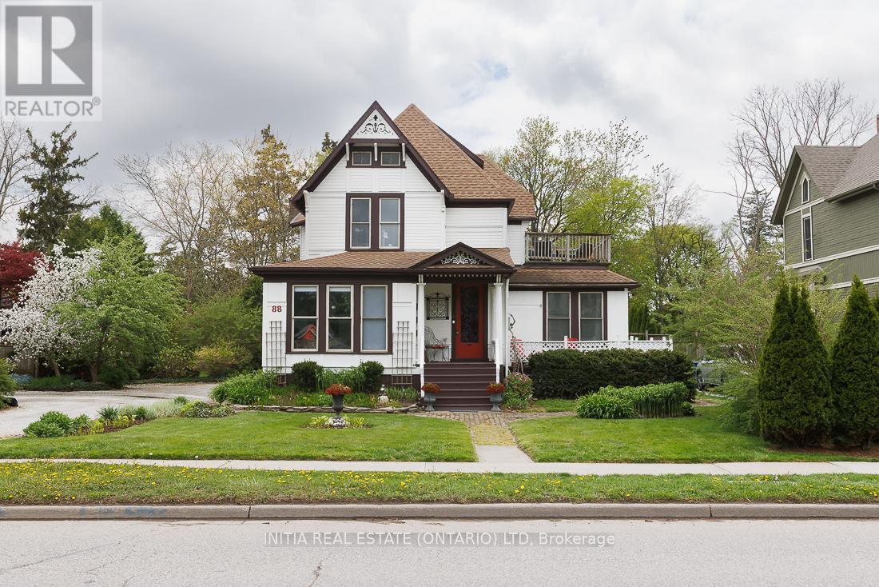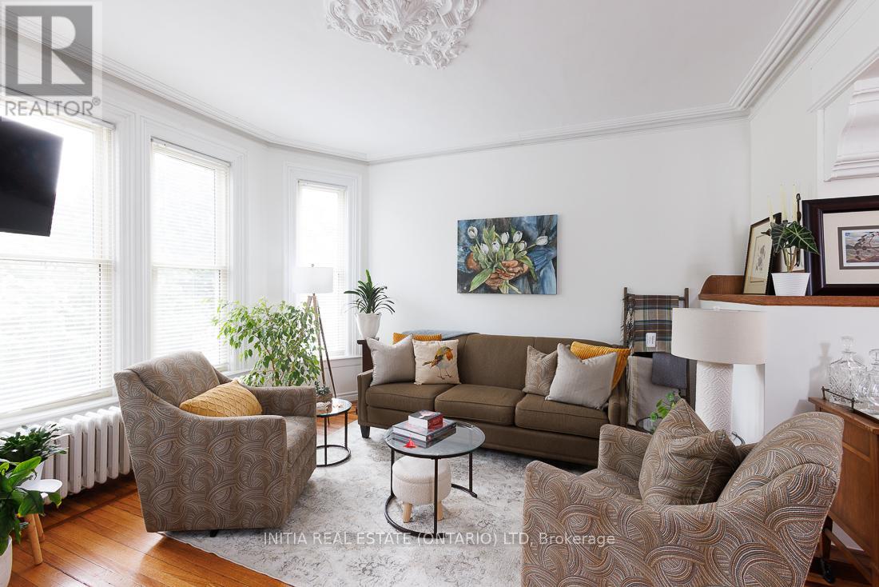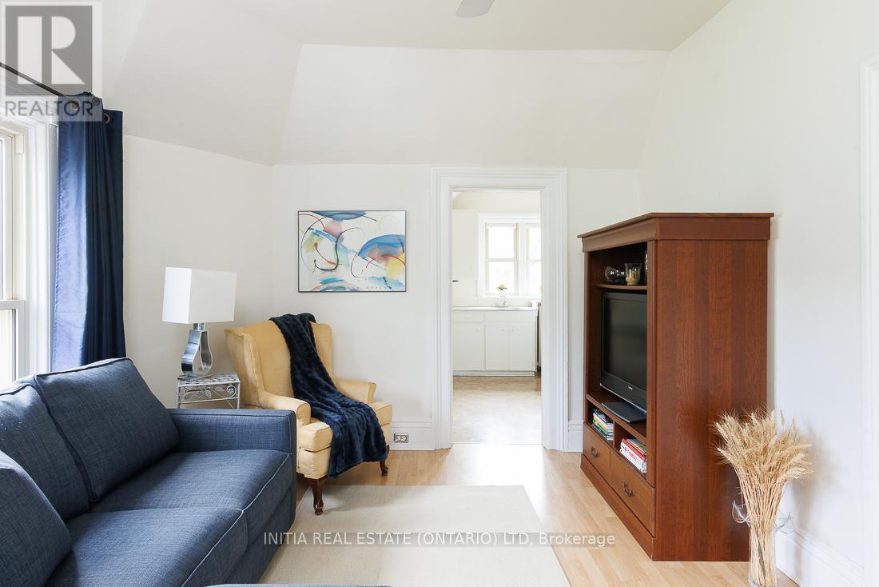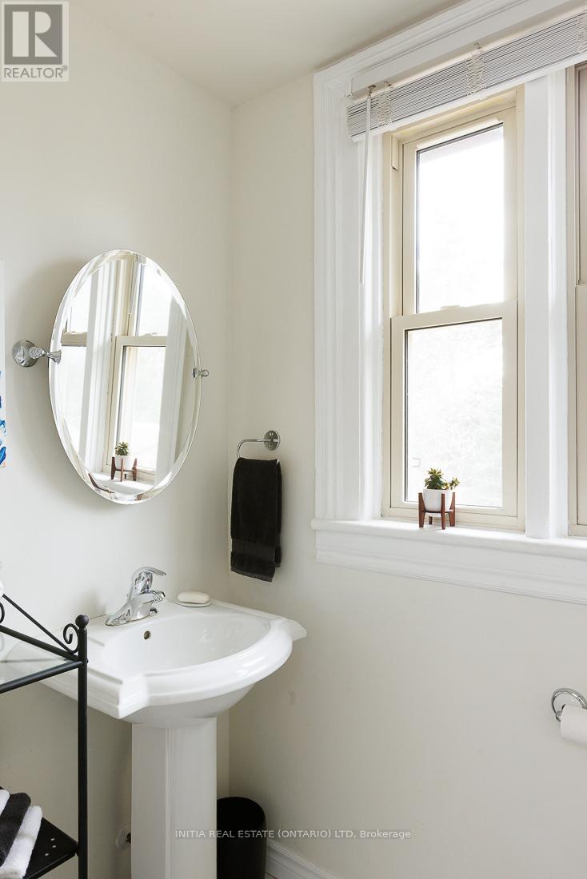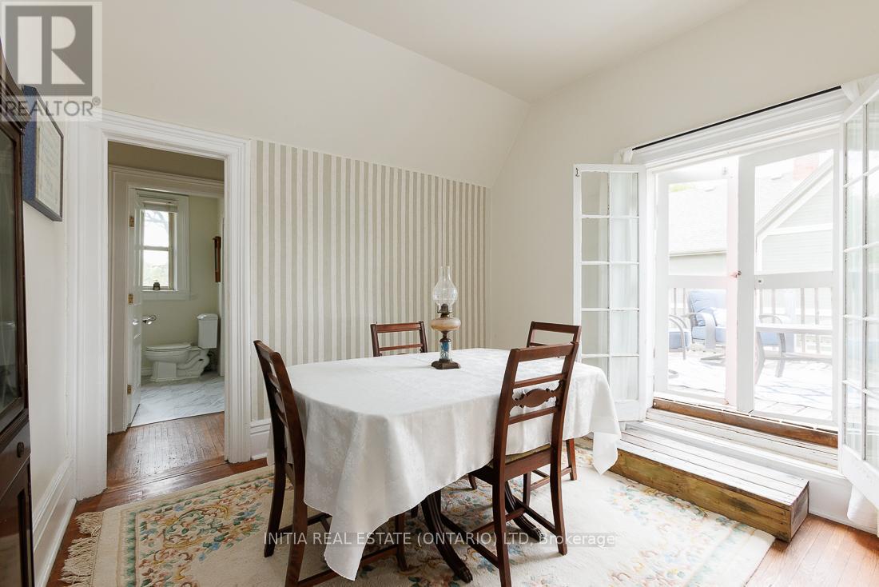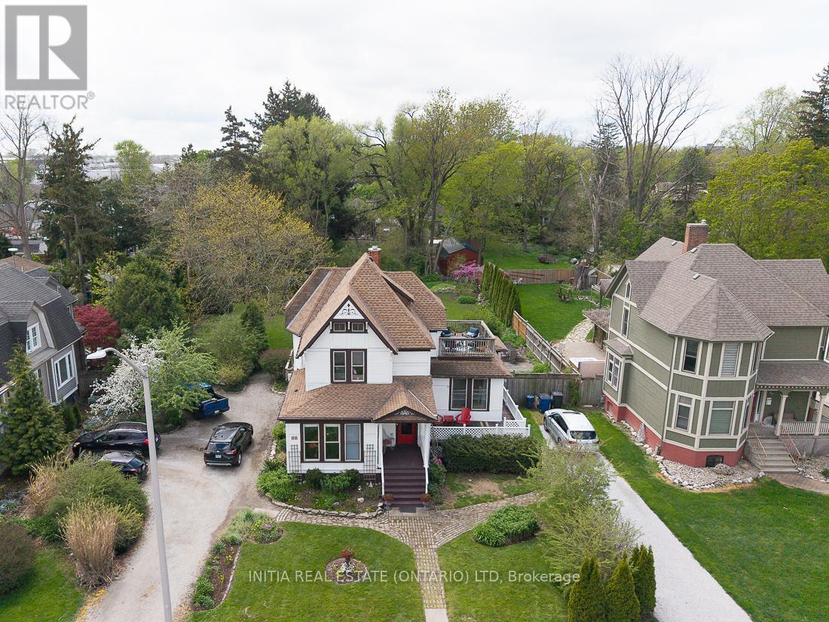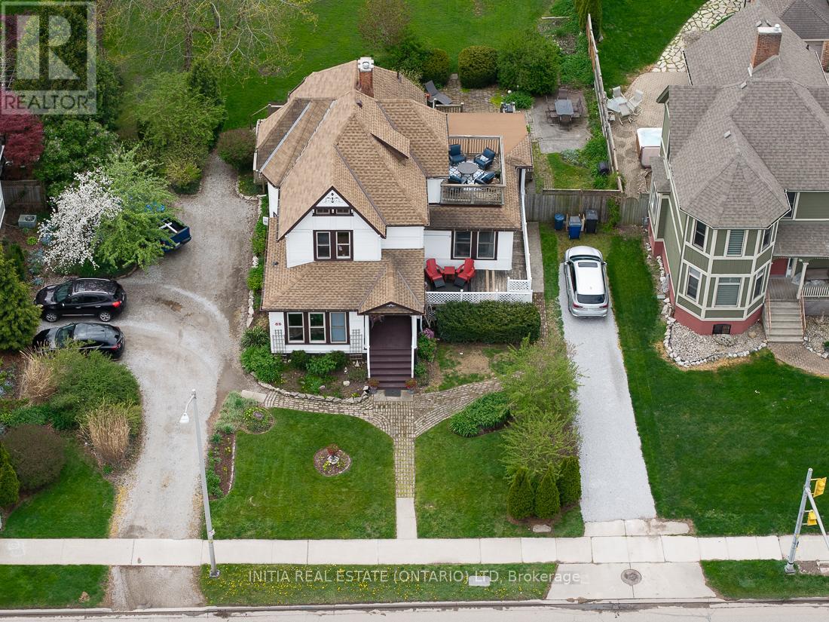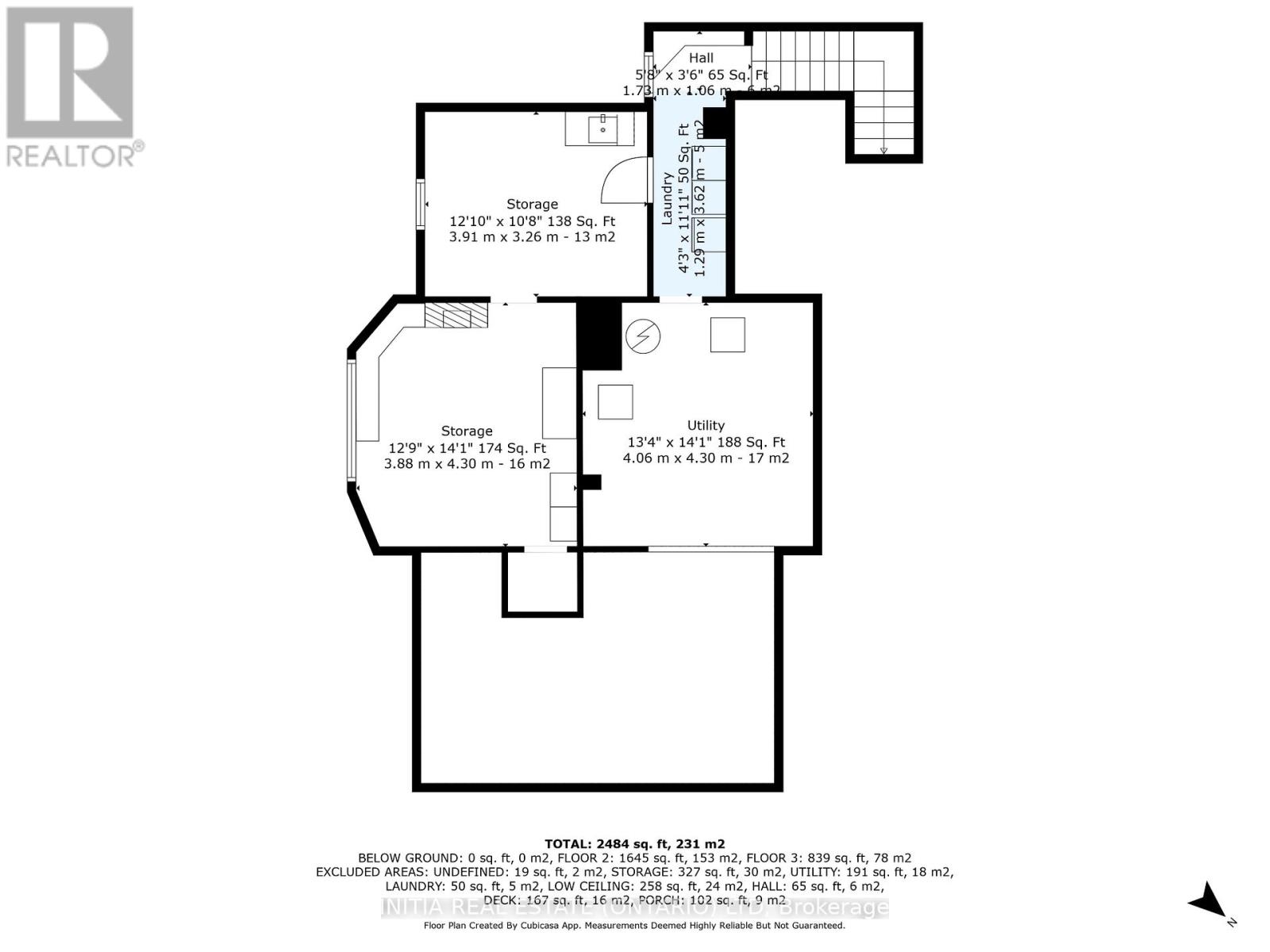88 Lacroix Street, Chatham-Kent (Chatham), Ontario N7M 2T6 (28274443)
88 Lacroix Street Chatham-Kent, Ontario N7M 2T6
$495,000
Step inside this stunning Triplex. This beautiful, well maintained Victorian home will leave you breathless as you visit each unit that has its own individual historical imprint. The main level front unit is a sprawling apartment with two elegant bedrooms that includes a front office and two decks to enjoy. The main level back unit is a charming one bedroom with a beautiful living room, and its own side deck and entrance. The upper unit is a lovely two bedroom; the one bedroom is currently being used as a dining room. This unit also offers a seating area on the upper deck. The property has two driveways on either side of the house for tenant convenience. This home is conveniently located, close to downtown Chatham, and many amenities, restaurants, shopping and the Hospital. This is a wonderful investment opportunity or an owner-occupied income earner. (id:60297)
Property Details
| MLS® Number | X12131040 |
| Property Type | Multi-family |
| Community Name | Chatham |
| AmenitiesNearBy | Place Of Worship, Public Transit |
| Features | Wooded Area |
| ParkingSpaceTotal | 7 |
Building
| BathroomTotal | 3 |
| BedroomsAboveGround | 5 |
| BedroomsTotal | 5 |
| Age | 100+ Years |
| Appliances | Dryer, Stove, Two Washers, Refrigerator |
| ExteriorFinish | Vinyl Siding, Wood |
| FoundationType | Brick |
| HeatingFuel | Natural Gas |
| HeatingType | Radiant Heat |
| StoriesTotal | 2 |
| SizeInterior | 2500 - 3000 Sqft |
| Type | Triplex |
| UtilityWater | Municipal Water |
Parking
| No Garage |
Land
| Acreage | No |
| LandAmenities | Place Of Worship, Public Transit |
| Sewer | Sanitary Sewer |
| SizeDepth | 200 Ft |
| SizeFrontage | 100 Ft |
| SizeIrregular | 100 X 200 Ft |
| SizeTotalText | 100 X 200 Ft |
| ZoningDescription | Rl2 |
Rooms
| Level | Type | Length | Width | Dimensions |
|---|---|---|---|---|
| Second Level | Bedroom | 4.08 m | 4.07 m | 4.08 m x 4.07 m |
| Second Level | Bedroom | 3.39 m | 3 m | 3.39 m x 3 m |
| Second Level | Bathroom | 1.86 m | 2.19 m | 1.86 m x 2.19 m |
| Second Level | Living Room | 4.56 m | 4.3 m | 4.56 m x 4.3 m |
| Second Level | Kitchen | 3.27 m | 2 m | 3.27 m x 2 m |
| Main Level | Bathroom | 1.57 m | 2.41 m | 1.57 m x 2.41 m |
| Main Level | Bathroom | 1.52 m | 3.51 m | 1.52 m x 3.51 m |
| Main Level | Bedroom | 3.91 m | 4.08 m | 3.91 m x 4.08 m |
| Main Level | Bedroom | 3.04 m | 4.93 m | 3.04 m x 4.93 m |
| Main Level | Living Room | 4.25 m | 4.3 m | 4.25 m x 4.3 m |
| Main Level | Dining Room | 3.83 m | 5.14 m | 3.83 m x 5.14 m |
| Main Level | Bedroom | 2.81 m | 3.36 m | 2.81 m x 3.36 m |
| Main Level | Living Room | 4.52 m | 3.24 m | 4.52 m x 3.24 m |
Utilities
| Cable | Installed |
| Sewer | Installed |
https://www.realtor.ca/real-estate/28274443/88-lacroix-street-chatham-kent-chatham-chatham
Interested?
Contact us for more information
Greg Keane
Salesperson
THINKING OF SELLING or BUYING?
We Get You Moving!
Contact Us

About Steve & Julia
With over 40 years of combined experience, we are dedicated to helping you find your dream home with personalized service and expertise.
© 2025 Wiggett Properties. All Rights Reserved. | Made with ❤️ by Jet Branding
