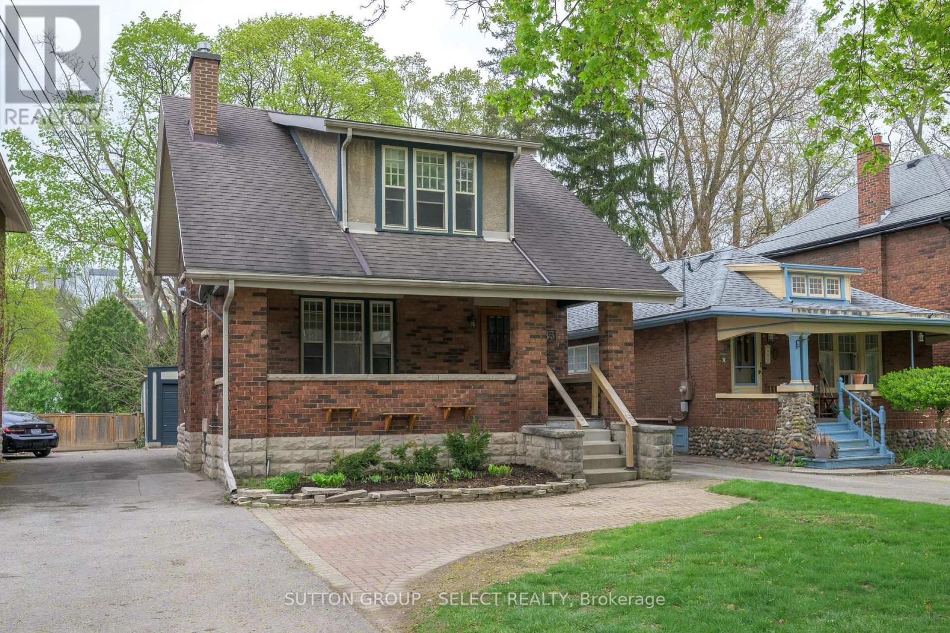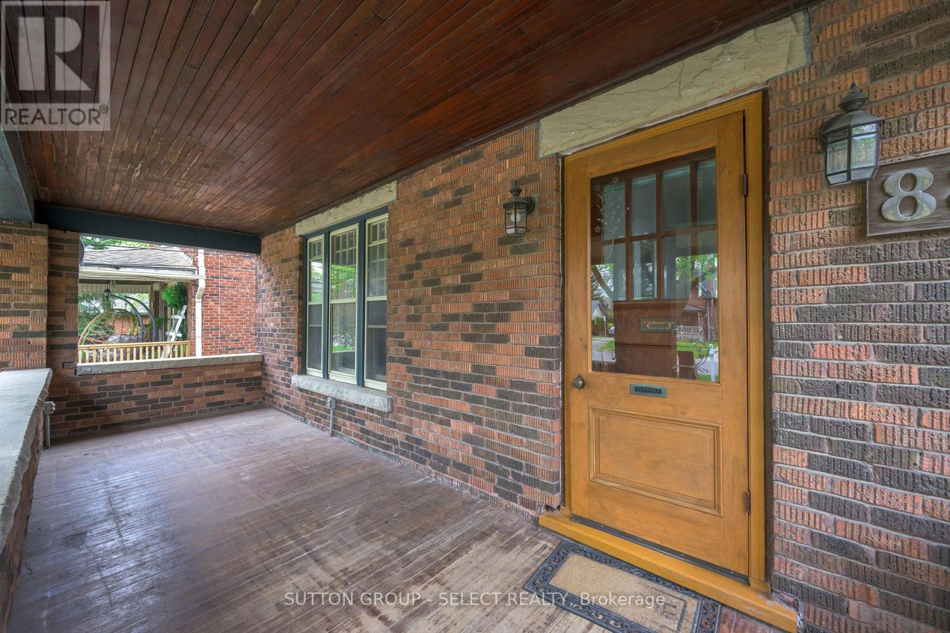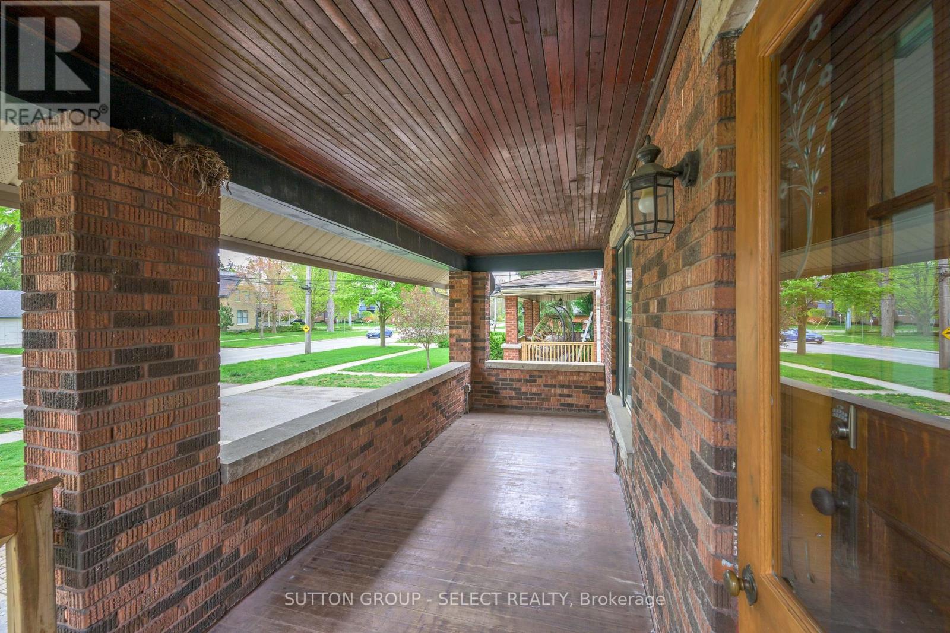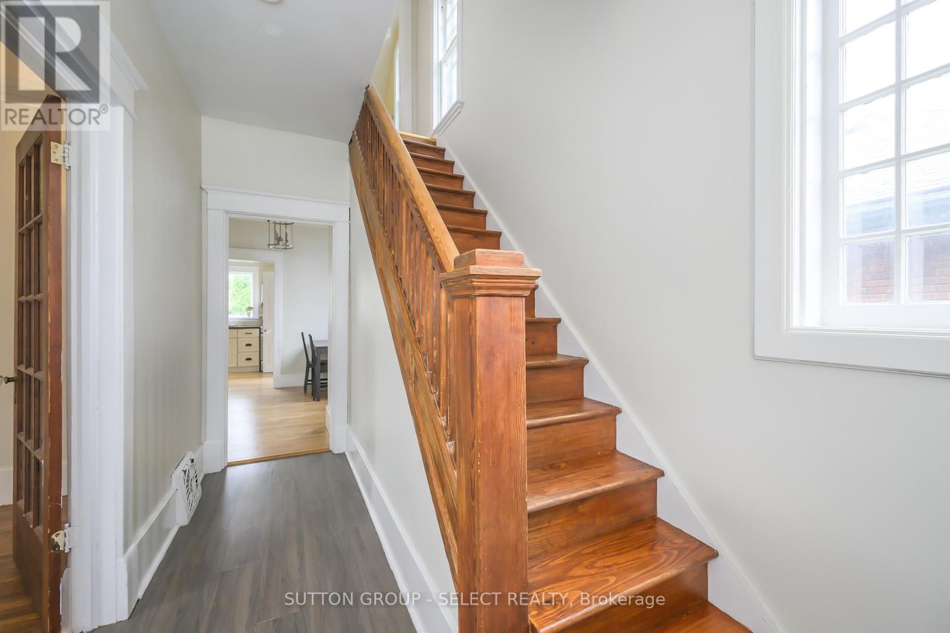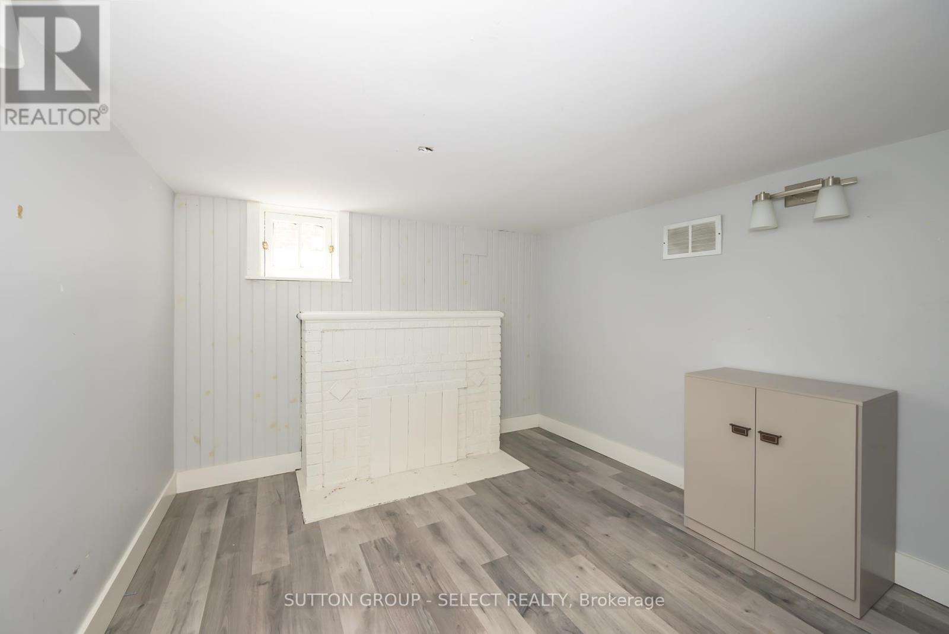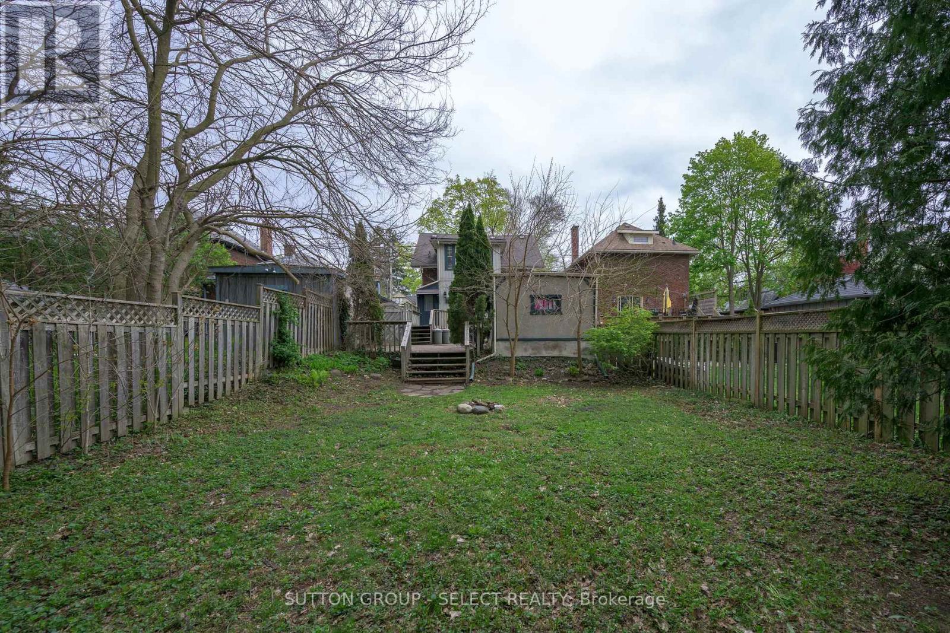883 Waterloo Street, London East (East B), Ontario N6A 3W8 (27950141)
883 Waterloo Street London East, Ontario N6A 3W8
$719,000
Fabulous location in Old North. Near St. Jo's and UWO. Solid brick and vinyl home offers bright living room with large windows throughout and hardwood floors. Main floor bedroom could be formal dining room. Upstairs offers 4 bedrooms, 2 with walk-in closets, large 4-piece bath, renovated custom kitchen with granite countertops, deep double sink and great views to the custom terrace and private mature treed rear lawn. Downstairs offers a spare room and large laundry and 3-piece bath. Detached single car garage and fantastic covered front porch. All appliances included. House is vacant and ready for Immediate Possession. House has been all cleaned up and freshly painted throughout. (id:60297)
Property Details
| MLS® Number | X11987414 |
| Property Type | Single Family |
| Community Name | East B |
| AmenitiesNearBy | Hospital |
| Features | Sloping |
| ParkingSpaceTotal | 3 |
| Structure | Deck, Porch |
Building
| BathroomTotal | 2 |
| BedroomsAboveGround | 5 |
| BedroomsTotal | 5 |
| Age | 51 To 99 Years |
| Appliances | Dishwasher, Dryer, Stove, Washer, Refrigerator |
| BasementDevelopment | Partially Finished |
| BasementType | Full (partially Finished) |
| ConstructionStyleAttachment | Detached |
| CoolingType | Central Air Conditioning |
| ExteriorFinish | Vinyl Siding, Brick |
| FireProtection | Smoke Detectors |
| FoundationType | Block |
| HeatingFuel | Natural Gas |
| HeatingType | Forced Air |
| StoriesTotal | 2 |
| SizeInterior | 1100 - 1500 Sqft |
| Type | House |
| UtilityWater | Municipal Water |
Parking
| Detached Garage | |
| Garage |
Land
| Acreage | No |
| LandAmenities | Hospital |
| Sewer | Sanitary Sewer |
| SizeDepth | 151 Ft ,10 In |
| SizeFrontage | 33 Ft ,9 In |
| SizeIrregular | 33.8 X 151.9 Ft |
| SizeTotalText | 33.8 X 151.9 Ft|under 1/2 Acre |
| ZoningDescription | R1-4 |
Rooms
| Level | Type | Length | Width | Dimensions |
|---|---|---|---|---|
| Second Level | Primary Bedroom | 3.96 m | 2.92 m | 3.96 m x 2.92 m |
| Second Level | Bedroom | 3.89 m | 2.44 m | 3.89 m x 2.44 m |
| Second Level | Bedroom | 3.12 m | 2.46 m | 3.12 m x 2.46 m |
| Second Level | Bedroom | 3.28 m | 2.31 m | 3.28 m x 2.31 m |
| Lower Level | Games Room | 4.57 m | 3.1 m | 4.57 m x 3.1 m |
| Main Level | Living Room | 4.42 m | 4.11 m | 4.42 m x 4.11 m |
| Main Level | Bedroom | 3.71 m | 3.17 m | 3.71 m x 3.17 m |
| Main Level | Kitchen | 3.35 m | 1.98 m | 3.35 m x 1.98 m |
| Main Level | Eating Area | 3.17 m | 2.92 m | 3.17 m x 2.92 m |
https://www.realtor.ca/real-estate/27950141/883-waterloo-street-london-east-east-b-east-b
Interested?
Contact us for more information
Edward Milani
Salesperson
THINKING OF SELLING or BUYING?
We Get You Moving!
Contact Us

About Steve & Julia
With over 40 years of combined experience, we are dedicated to helping you find your dream home with personalized service and expertise.
© 2025 Wiggett Properties. All Rights Reserved. | Made with ❤️ by Jet Branding
