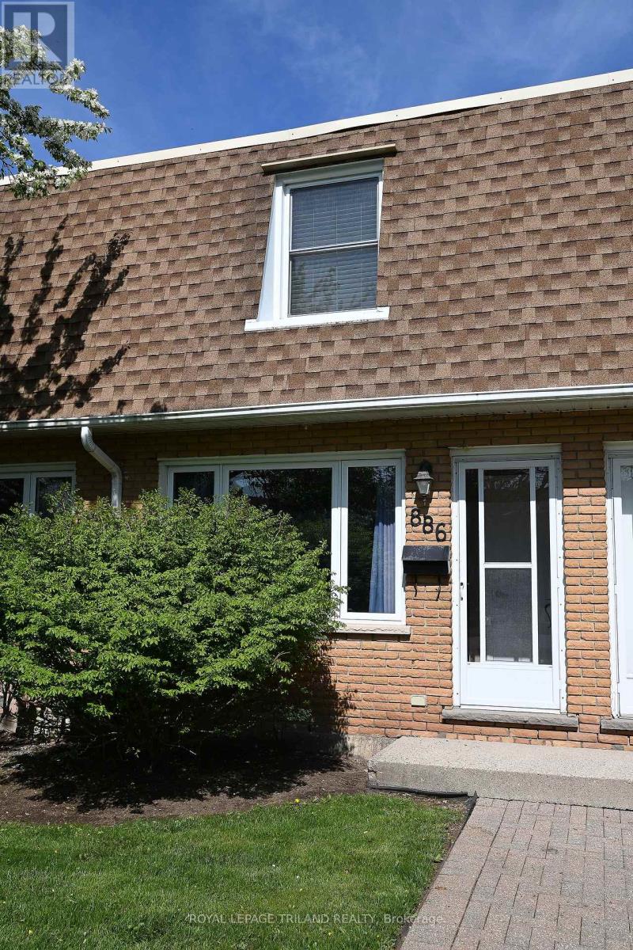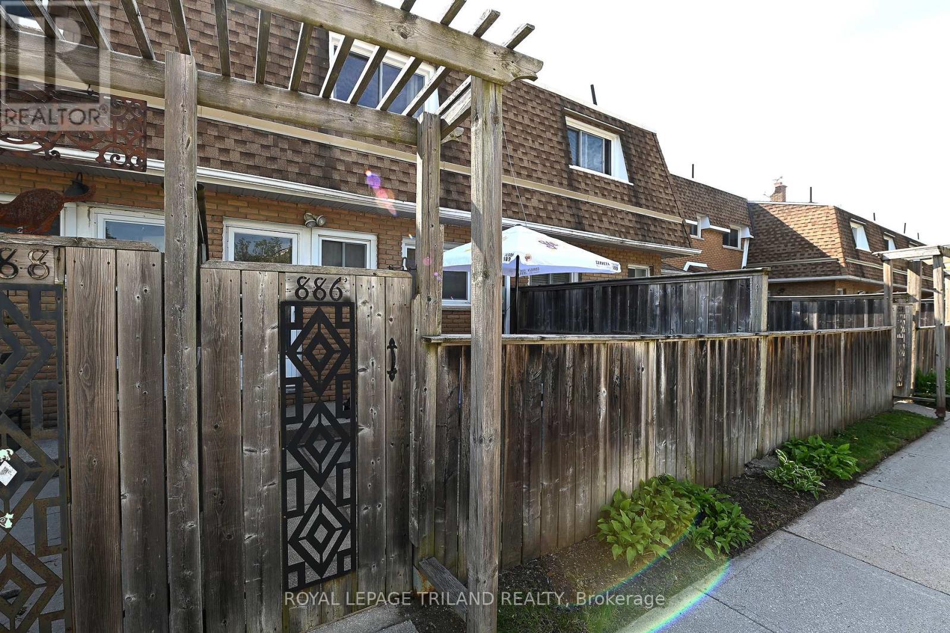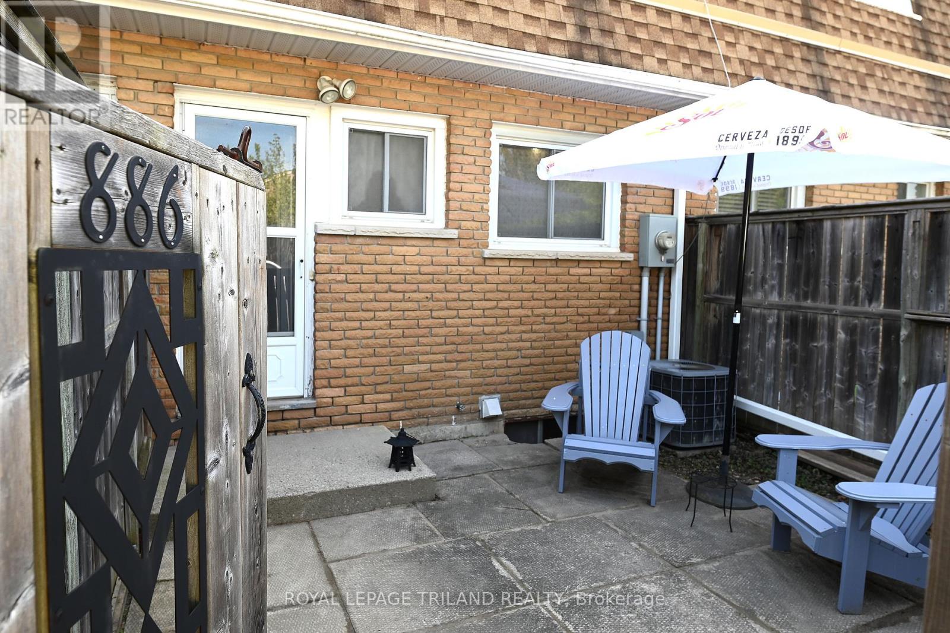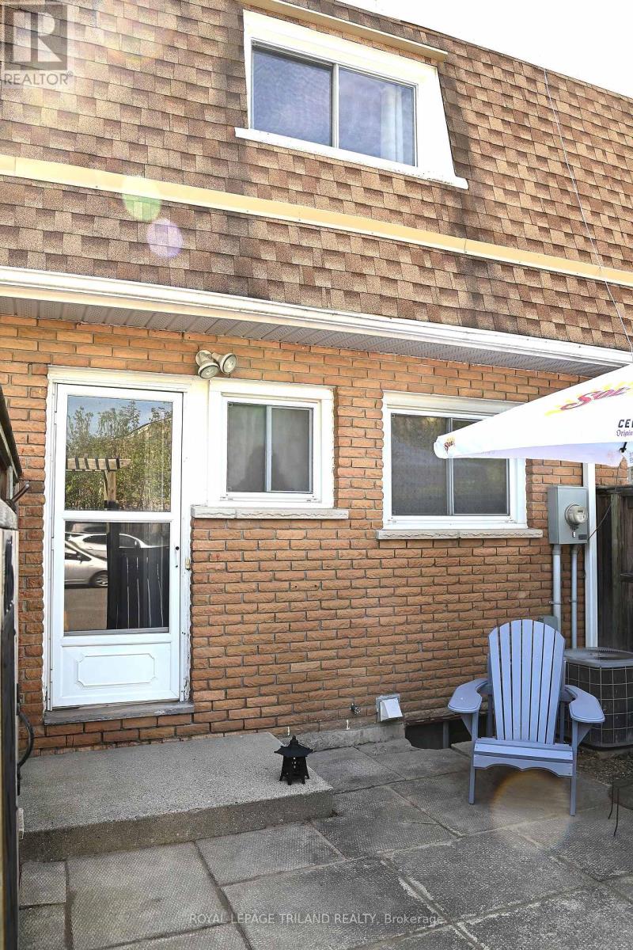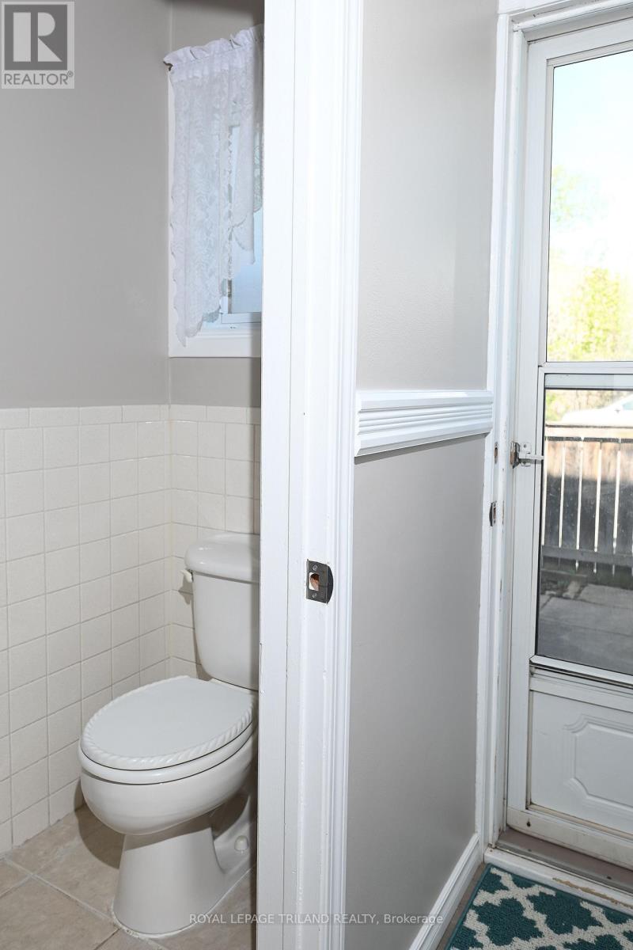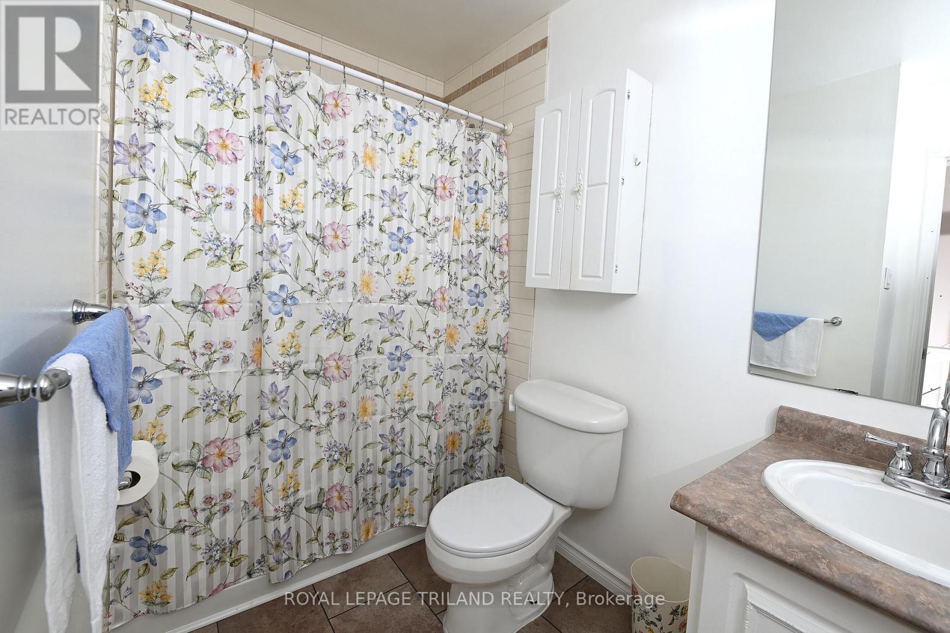886 Notre Dame Drive, London South (South O), Ontario N6J 3C4 (28317068)
886 Notre Dame Drive London South, Ontario N6J 3C4
$369,900Maintenance, Common Area Maintenance, Insurance, Water, Parking
$416.21 Monthly
Maintenance, Common Area Maintenance, Insurance, Water, Parking
$416.21 MonthlyA well maintained 2 Bedroom, 2 Bath Townhouse Condo is now available in South London's Norton Estates. Situated in a great location on bus routes, close to schools, shopping, restaurants and easy access to the 401 and 402 highways. Main floor features a well-lit Living Room that provides lots of space for relaxing. Adjacent to this area you have an eat-in dining area with knee wall separation and great flow to kitchen or elsewhere in this condo. The Kitchen includes a double sink and efficient design featuring a window that overlooks the private patio. A two piece bath rounds out the main floor and is accessible by the main entrance accessed from the Parking area. The Upstairs features two spacious Bedrooms with ample sized closets. A bright four piece bath is well positioned to provide easy access for residents. The Lower Level features a spacious finished family room. In addition we have a large laundry room with utility sink and room for storage. The entire unfinished area features great storage space and excellent ceiling height if needing a place for exercise equipment. The private patio leads you to the primary entrance off the parking area. A great space for chilling and grilling. Parking is conveniently located right outside the back gate of all patios in the complex. This is a great opportunity for either the first-time home Buyer or those that may be downsizing from larger homes. Move-in-ready and best seen in person! (id:60297)
Property Details
| MLS® Number | X12150609 |
| Property Type | Single Family |
| Community Name | South O |
| AmenitiesNearBy | Hospital, Park, Public Transit, Schools |
| CommunityFeatures | Pet Restrictions, School Bus |
| Features | Dry, Carpet Free |
| ParkingSpaceTotal | 2 |
| Structure | Patio(s) |
| ViewType | City View |
Building
| BathroomTotal | 2 |
| BedroomsAboveGround | 2 |
| BedroomsTotal | 2 |
| Age | 51 To 99 Years |
| Amenities | Visitor Parking |
| Appliances | Water Heater, Stove, Refrigerator |
| BasementDevelopment | Partially Finished |
| BasementType | N/a (partially Finished) |
| CoolingType | Central Air Conditioning |
| ExteriorFinish | Brick Facing, Shingles |
| FireProtection | Smoke Detectors |
| FlooringType | Tile, Laminate, Concrete |
| FoundationType | Poured Concrete |
| HalfBathTotal | 1 |
| HeatingFuel | Natural Gas |
| HeatingType | Forced Air |
| StoriesTotal | 2 |
| SizeInterior | 1000 - 1199 Sqft |
| Type | Row / Townhouse |
Parking
| No Garage | |
| Shared |
Land
| Acreage | No |
| LandAmenities | Hospital, Park, Public Transit, Schools |
| ZoningDescription | R8-2 |
Rooms
| Level | Type | Length | Width | Dimensions |
|---|---|---|---|---|
| Second Level | Bedroom 2 | 3.19 m | 4.12 m | 3.19 m x 4.12 m |
| Second Level | Primary Bedroom | 4.02 m | 4.12 m | 4.02 m x 4.12 m |
| Basement | Family Room | 4.1 m | 4.57 m | 4.1 m x 4.57 m |
| Basement | Laundry Room | 4.18 m | 4.02 m | 4.18 m x 4.02 m |
| Main Level | Foyer | 1.22 m | 0.91 m | 1.22 m x 0.91 m |
| Main Level | Living Room | 5.32 m | 4.15 m | 5.32 m x 4.15 m |
| Main Level | Dining Room | 3.96 m | 2.98 m | 3.96 m x 2.98 m |
| Main Level | Kitchen | 3.12 m | 1.89 m | 3.12 m x 1.89 m |
https://www.realtor.ca/real-estate/28317068/886-notre-dame-drive-london-south-south-o-south-o
Interested?
Contact us for more information
Donald Wilkinson
Salesperson
THINKING OF SELLING or BUYING?
We Get You Moving!
Contact Us

About Steve & Julia
With over 40 years of combined experience, we are dedicated to helping you find your dream home with personalized service and expertise.
© 2025 Wiggett Properties. All Rights Reserved. | Made with ❤️ by Jet Branding
