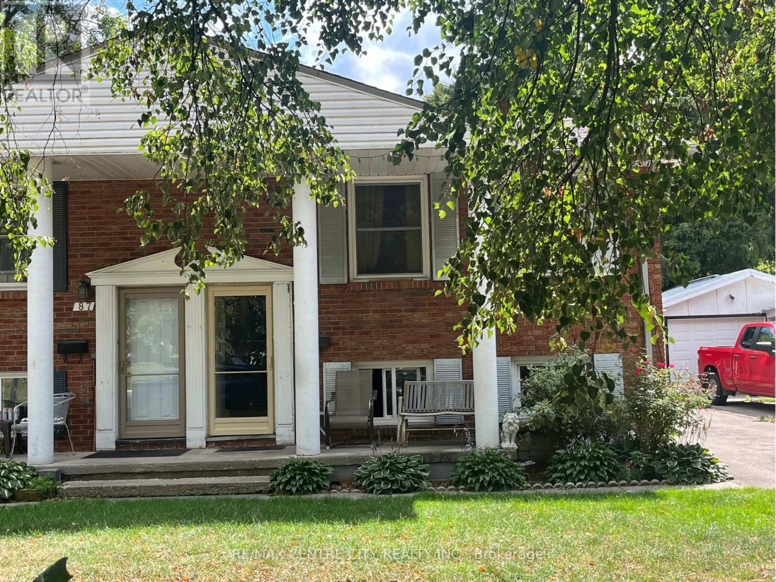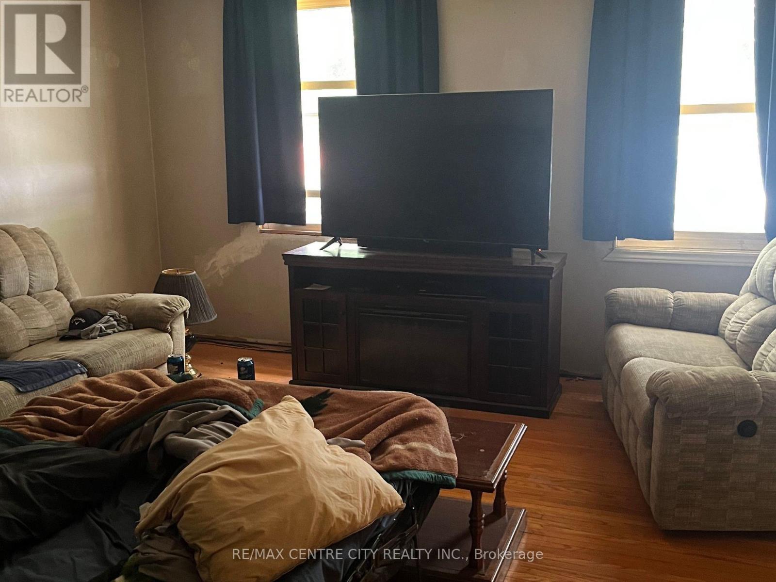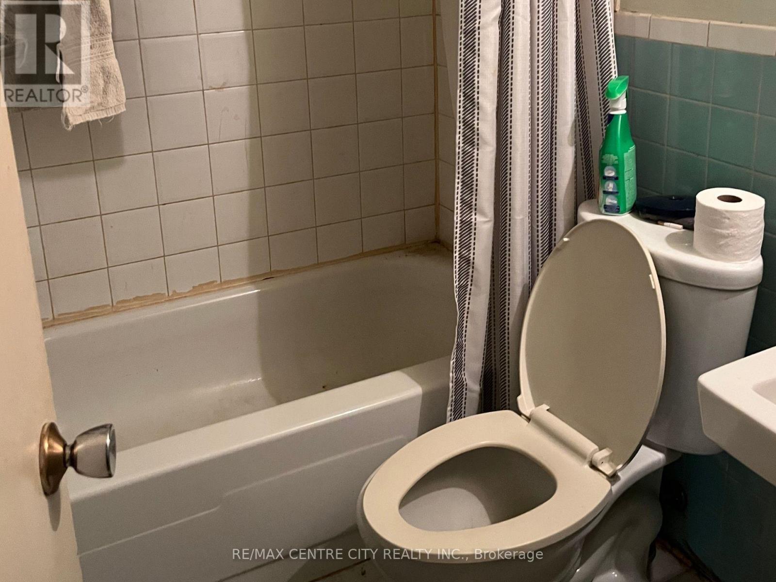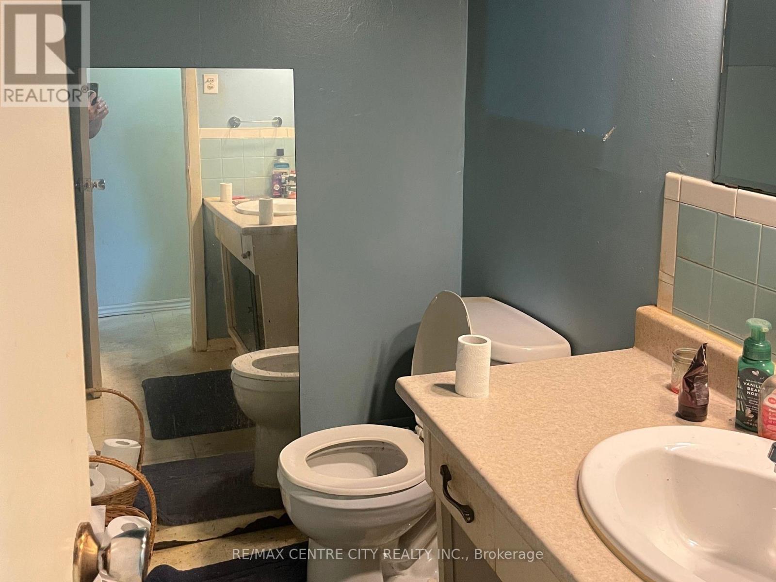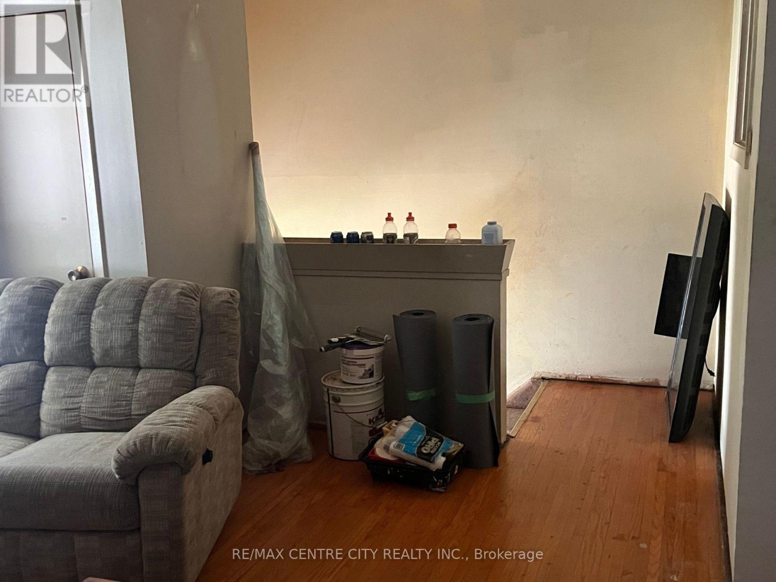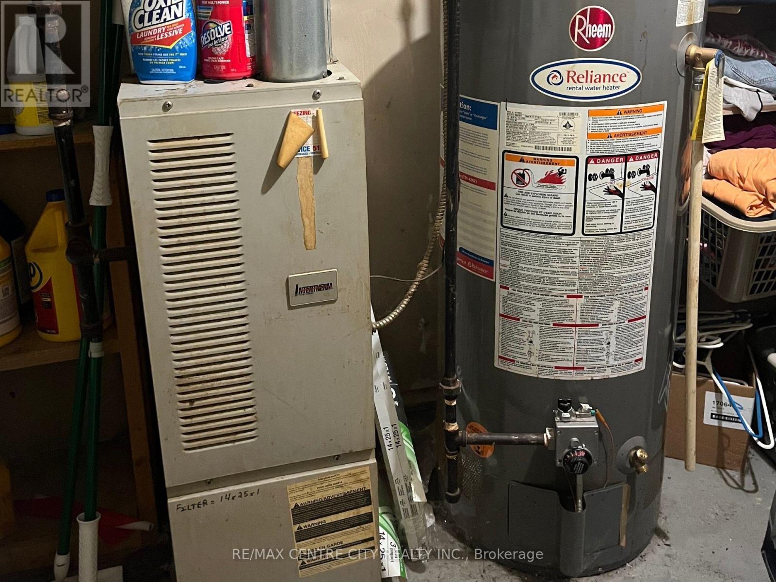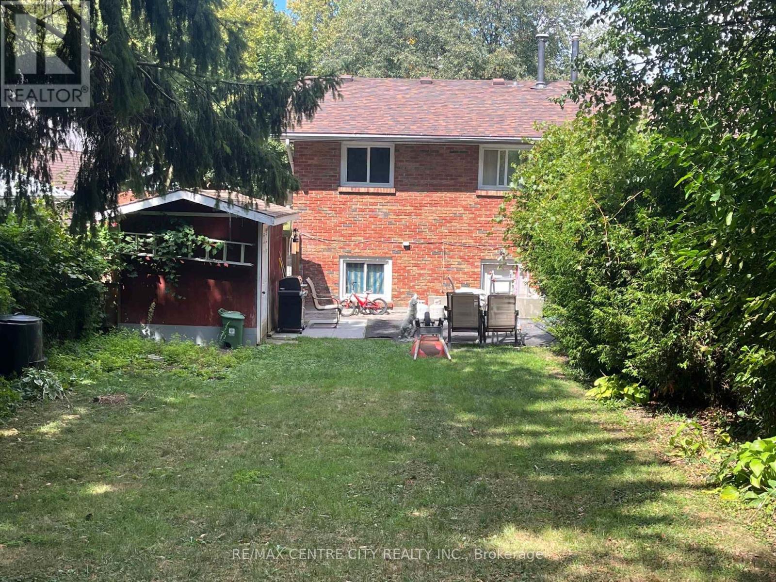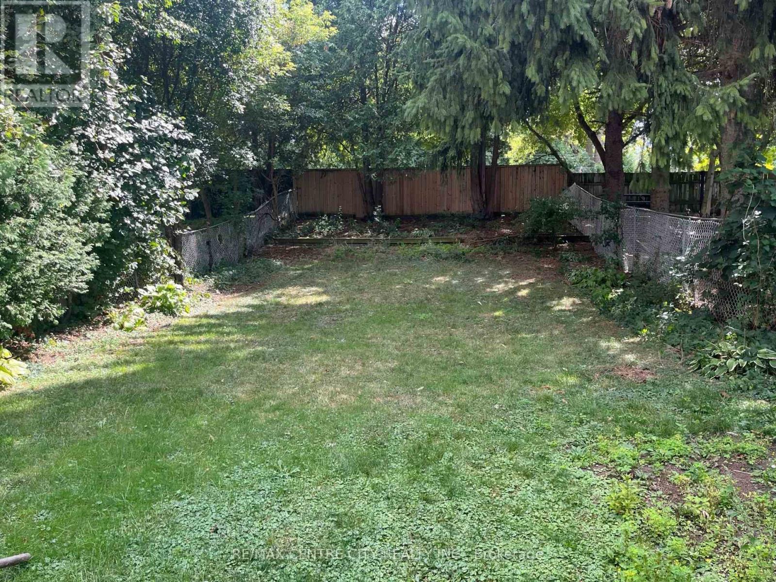89 Cecilia Avenue, London East (East C), Ontario N5Y 3Z9 (28821159)
89 Cecilia Avenue London East, Ontario N5Y 3Z9
$395,000
Priced to sell! Attractive raised ranch semi. 2+1 Bedrooms. 2 bathrooms. Upgraded kitchen. Several windows. Appliances. Hardwood flooring in upper level. Walkout lower level to deep fully fenced rear yard with deck. Gardener's delight. Full size storage shed with shelving. 4 vehicle paved driveway. Great quiet neighbourhood with great neighbours. Conveniently located near most amenities including Fanshawe college, walk to public school. In need of some minor cosmetics. Could make an ideal rental. Currently rented, tenant moving. Great investment. (id:60297)
Property Details
| MLS® Number | X12384491 |
| Property Type | Single Family |
| Community Name | East C |
| AmenitiesNearBy | Public Transit, Schools |
| EquipmentType | Water Heater |
| ParkingSpaceTotal | 4 |
| RentalEquipmentType | Water Heater |
| Structure | Porch, Deck, Shed |
Building
| BathroomTotal | 2 |
| BedroomsAboveGround | 2 |
| BedroomsBelowGround | 1 |
| BedroomsTotal | 3 |
| Age | 51 To 99 Years |
| Appliances | Dryer, Stove, Washer, Refrigerator |
| ArchitecturalStyle | Raised Bungalow |
| BasementDevelopment | Finished |
| BasementFeatures | Separate Entrance, Walk Out |
| BasementType | N/a (finished) |
| ConstructionStyleAttachment | Semi-detached |
| ExteriorFinish | Brick |
| FoundationType | Concrete |
| HalfBathTotal | 1 |
| HeatingFuel | Natural Gas |
| HeatingType | Forced Air |
| StoriesTotal | 1 |
| SizeInterior | 700 - 1100 Sqft |
| Type | House |
| UtilityWater | Municipal Water |
Parking
| No Garage |
Land
| Acreage | No |
| FenceType | Fully Fenced, Fenced Yard |
| LandAmenities | Public Transit, Schools |
| LandscapeFeatures | Landscaped |
| Sewer | Sanitary Sewer |
| SizeDepth | 150 Ft |
| SizeFrontage | 30 Ft |
| SizeIrregular | 30 X 150 Ft |
| SizeTotalText | 30 X 150 Ft |
Rooms
| Level | Type | Length | Width | Dimensions |
|---|---|---|---|---|
| Lower Level | Kitchen | 2.89 m | 2.89 m | 2.89 m x 2.89 m |
| Lower Level | Bedroom | 43.81 m | 3.04 m | 43.81 m x 3.04 m |
| Lower Level | Laundry Room | 2.5 m | 1.52 m | 2.5 m x 1.52 m |
| Lower Level | Bathroom | 1.83 m | 1.52 m | 1.83 m x 1.52 m |
| Upper Level | Family Room | 4.57 m | 4.26 m | 4.57 m x 4.26 m |
| Upper Level | Bedroom | 4.72 m | 3.45 m | 4.72 m x 3.45 m |
| Upper Level | Bedroom | 3.04 m | 3.04 m | 3.04 m x 3.04 m |
| Upper Level | Bathroom | 1.52 m | 1.52 m | 1.52 m x 1.52 m |
https://www.realtor.ca/real-estate/28821159/89-cecilia-avenue-london-east-east-c-east-c
Interested?
Contact us for more information
Danny Deprest
Salesperson
THINKING OF SELLING or BUYING?
We Get You Moving!
Contact Us

About Steve & Julia
With over 40 years of combined experience, we are dedicated to helping you find your dream home with personalized service and expertise.
© 2025 Wiggett Properties. All Rights Reserved. | Made with ❤️ by Jet Branding
