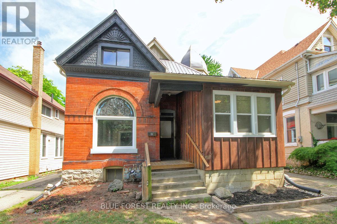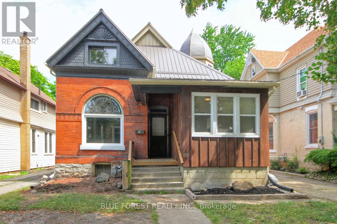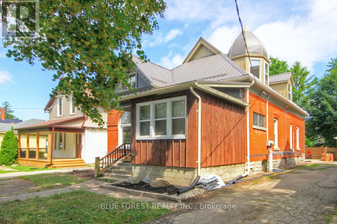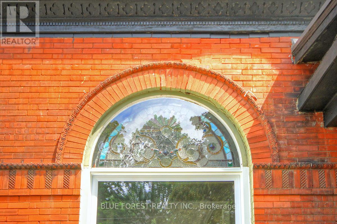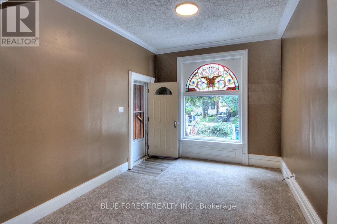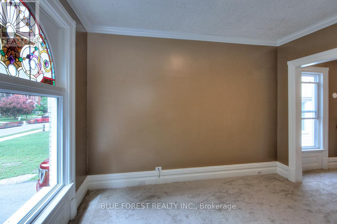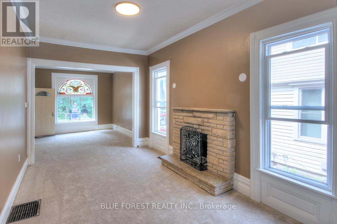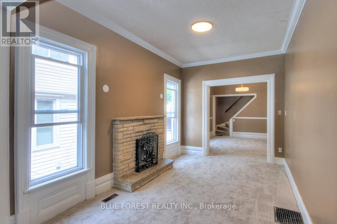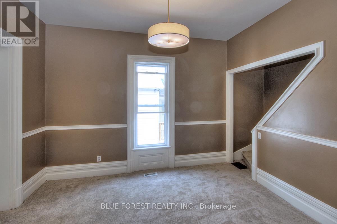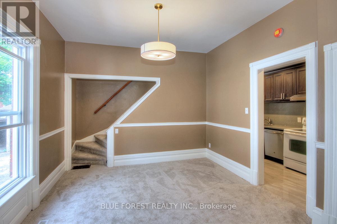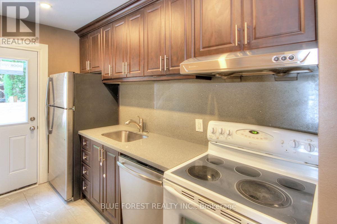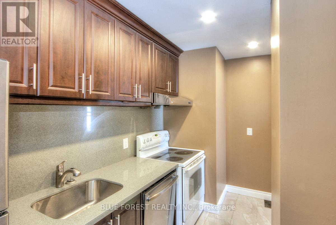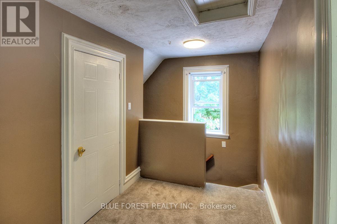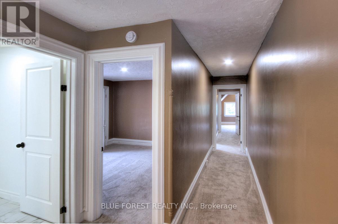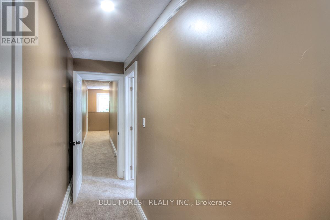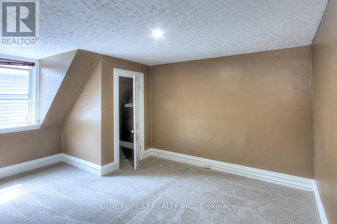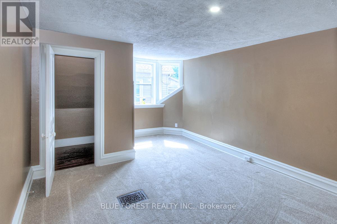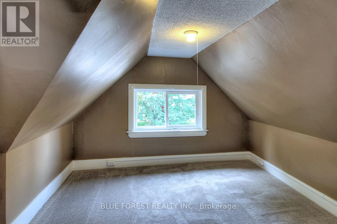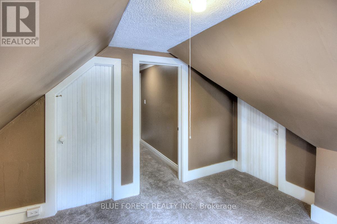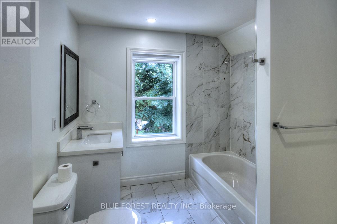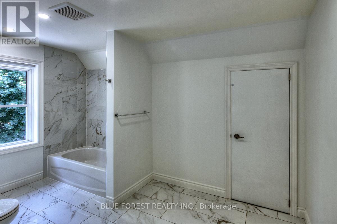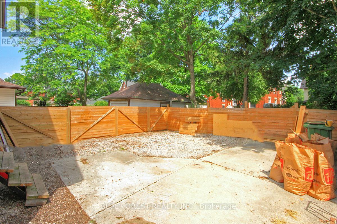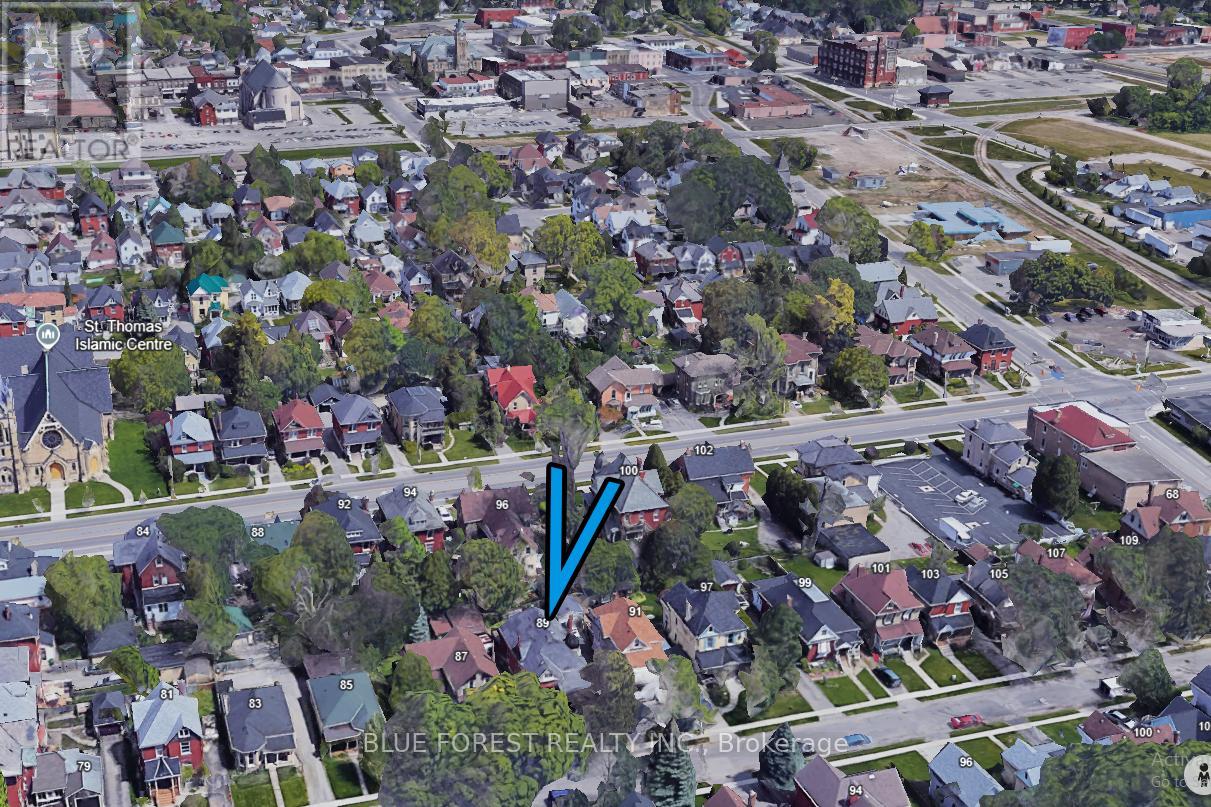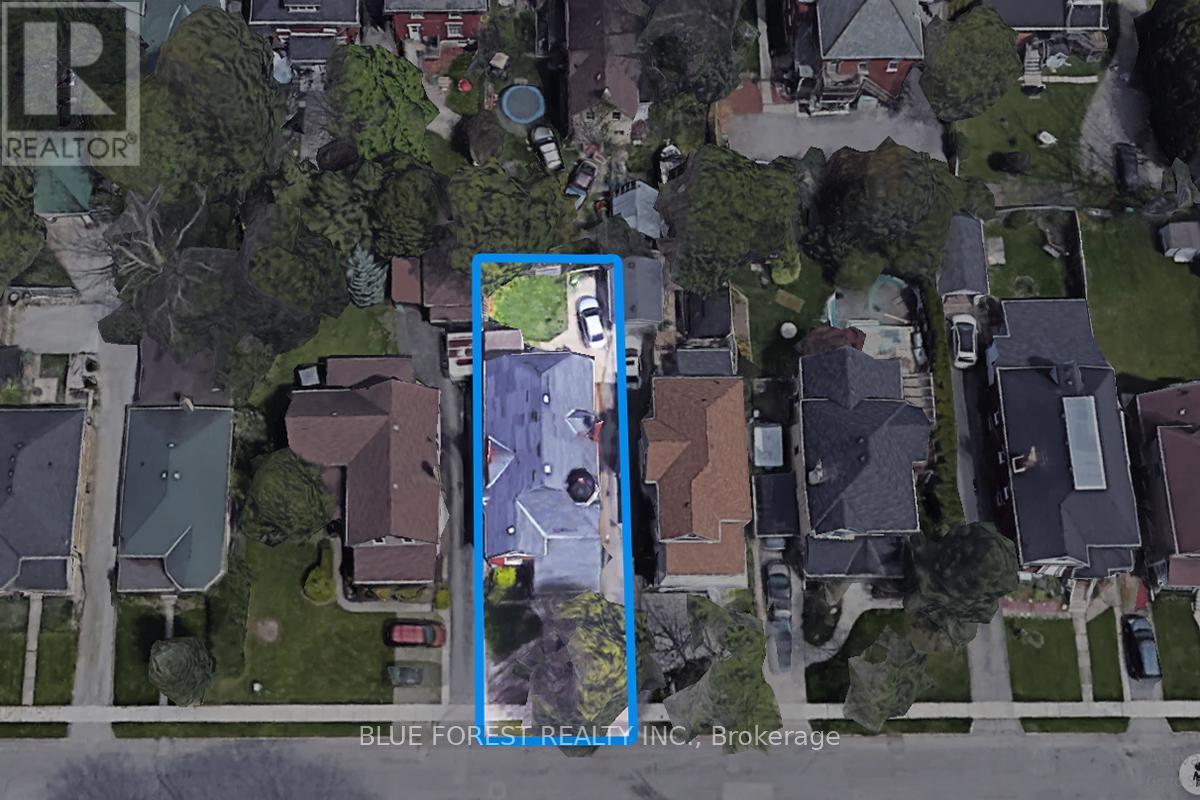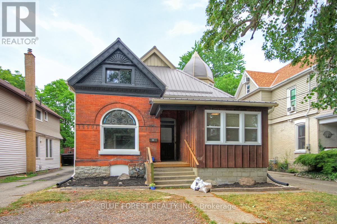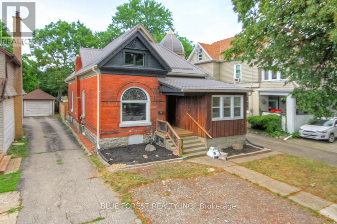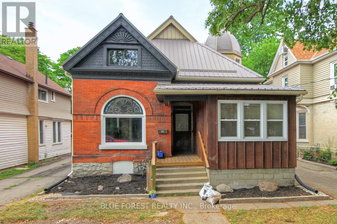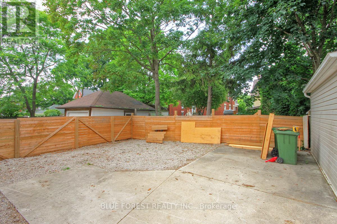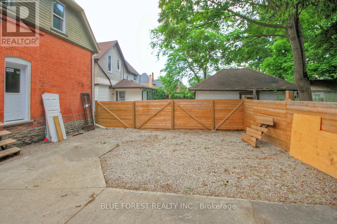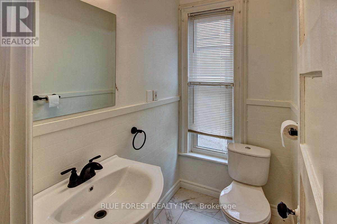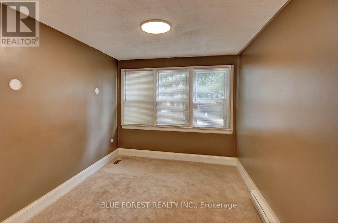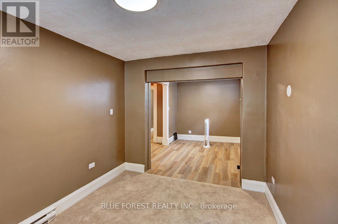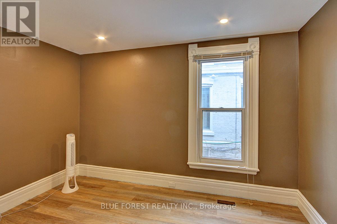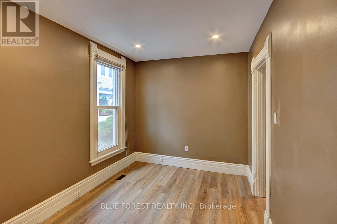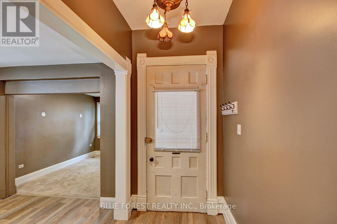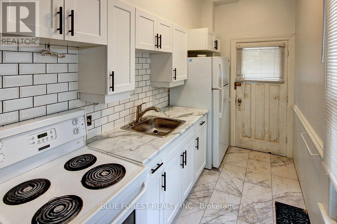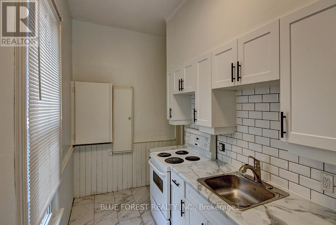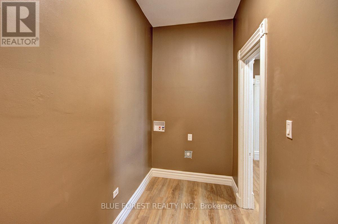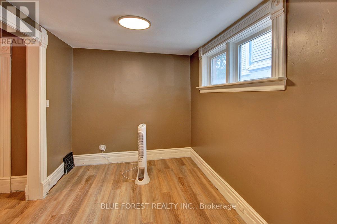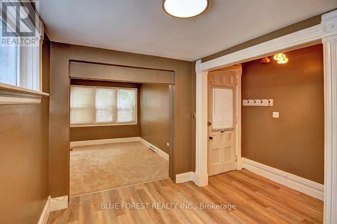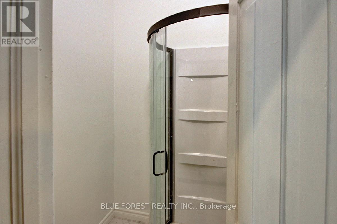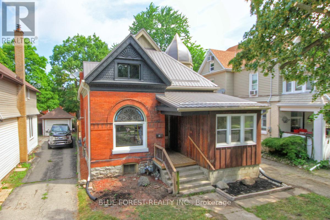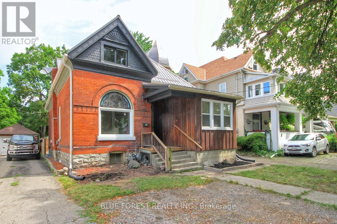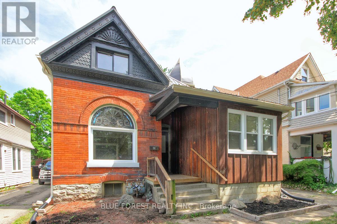89 Gladstone Avenue, St. Thomas, Ontario N5R 2L9 (28545783)
89 Gladstone Avenue St. Thomas, Ontario N5R 2L9
$599,900
Investor Alert - This is an updated/renovated brick duplex century home conveniently located in the Court House area close to all amenities. It is a side-by-side duplex - luxurious 3bedroom/2 story unit & a 1 bedroom unit. Both units are vacant. Ideal situation for moving in & having the other unit cover a lot of the costs. Quiet street with friendly neighbours.The house has 2 separate gas metres & 3 separate hydro metres & 3 updated breaker panels.2 Separate Reliance water heaters. Shared single driveway. Lots of parking in the front & in the rear of the property. Basement is attached to the 3 bed unit & has it's own laundry facilities. Laundry hookup is in the 1 bed unit. Recent upgrades to the house includes the following: New metal roof 2017-Freshly painted 2025-furnace Dec 2019. New kitchen & new bathroom 2025 - 8 new north pole windows April 2021 - All galvanized steel water pipe within the house completely upgraded to PEX pipe. Screen Door and front window 2025. Carpeting andFlooring 2025. Wood Fence & wood stairs in the backyard 2025. Some painting done to the exterior 2025. Wood Fireplace in the living room is presently not functional. Book your showing before it's gone. (id:60297)
Property Details
| MLS® Number | X12256675 |
| Property Type | Multi-family |
| Community Name | St. Thomas |
| AmenitiesNearBy | Hospital, Park, Place Of Worship, Schools |
| EquipmentType | Water Heater - Gas, Air Conditioner, Water Heater |
| Features | Irregular Lot Size, Flat Site |
| ParkingSpaceTotal | 3 |
| RentalEquipmentType | Water Heater - Gas, Air Conditioner, Water Heater |
| Structure | Porch |
Building
| BathroomTotal | 3 |
| BedroomsAboveGround | 4 |
| BedroomsTotal | 4 |
| Age | 100+ Years |
| Amenities | Fireplace(s), Separate Electricity Meters |
| Appliances | Water Meter, Dishwasher, Dryer, Two Stoves, Washer, Two Refrigerators |
| BasementDevelopment | Unfinished |
| BasementType | N/a (unfinished) |
| CoolingType | Central Air Conditioning |
| ExteriorFinish | Brick |
| FireProtection | Smoke Detectors |
| FireplacePresent | Yes |
| FireplaceTotal | 1 |
| FoundationType | Stone |
| HalfBathTotal | 2 |
| HeatingFuel | Natural Gas |
| HeatingType | Forced Air |
| StoriesTotal | 2 |
| SizeInterior | 2000 - 2500 Sqft |
| Type | Duplex |
| UtilityWater | Municipal Water |
Parking
| No Garage |
Land
| Acreage | No |
| FenceType | Partially Fenced |
| LandAmenities | Hospital, Park, Place Of Worship, Schools |
| Sewer | Sanitary Sewer |
| SizeDepth | 106 Ft |
| SizeFrontage | 33 Ft |
| SizeIrregular | 33 X 106 Ft ; 33.61 X 106.31 X 32.57 X 106.27 |
| SizeTotalText | 33 X 106 Ft ; 33.61 X 106.31 X 32.57 X 106.27|under 1/2 Acre |
| ZoningDescription | R4 |
Rooms
| Level | Type | Length | Width | Dimensions |
|---|---|---|---|---|
| Second Level | Bathroom | 3.607 m | 2.565 m | 3.607 m x 2.565 m |
| Second Level | Bedroom | 3.581 m | 4.877 m | 3.581 m x 4.877 m |
| Second Level | Bedroom 2 | 3.45 m | 4.775 m | 3.45 m x 4.775 m |
| Second Level | Bedroom 3 | 2.946 m | 3.556 m | 2.946 m x 3.556 m |
| Main Level | Foyer | 2.438 m | 1.524 m | 2.438 m x 1.524 m |
| Main Level | Kitchen | 3.886 m | 1.829 m | 3.886 m x 1.829 m |
| Main Level | Living Room | 3.658 m | 2.71 m | 3.658 m x 2.71 m |
| Main Level | Bedroom | 2.71 m | 3.658 m | 2.71 m x 3.658 m |
| Main Level | Laundry Room | 3.05 m | 1.524 m | 3.05 m x 1.524 m |
| Main Level | Bathroom | 1.778 m | 1.128 m | 1.778 m x 1.128 m |
| Main Level | Bathroom | 1.524 m | 1.524 m | 1.524 m x 1.524 m |
| Main Level | Dining Room | 3.87 m | 2.59 m | 3.87 m x 2.59 m |
| Main Level | Kitchen | 3.835 m | 1.829 m | 3.835 m x 1.829 m |
| Main Level | Living Room | 8.356 m | 1.158 m | 8.356 m x 1.158 m |
| Main Level | Dining Room | 3.968 m | 3.556 m | 3.968 m x 3.556 m |
https://www.realtor.ca/real-estate/28545783/89-gladstone-avenue-st-thomas-st-thomas
Interested?
Contact us for more information
Kelli Silaidis
Salesperson
THINKING OF SELLING or BUYING?
We Get You Moving!
Contact Us

About Steve & Julia
With over 40 years of combined experience, we are dedicated to helping you find your dream home with personalized service and expertise.
© 2025 Wiggett Properties. All Rights Reserved. | Made with ❤️ by Jet Branding
