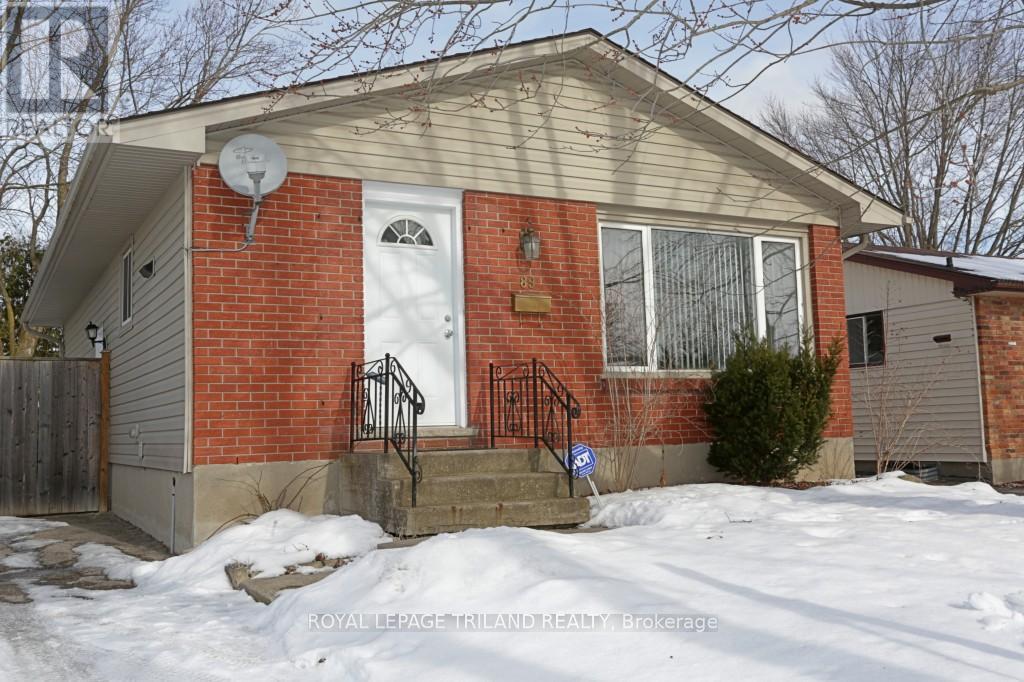89 Renny Crescent, London, Ontario N6E 2C4 (27884547)
89 Renny Crescent London, Ontario N6E 2C4
$578,000
Charming and cozy, this delightful bungalow is nestled on a peaceful street in a family-friendly neighborhood. Offering a warm and inviting atmosphere, this home is just minutes from top-rated schools, parks, and convenient shopping. With its charming curb appeal, well-maintained yard, and comfortable living spaces, this bungalow is perfect for families or those seeking a quiet retreat with easy access to everyday essentials. Great opportunity for a separate lower level suite with private entrance! Don't miss this wonderful opportunity to call this lovely home your own! (id:60297)
Property Details
| MLS® Number | X11959260 |
| Property Type | Single Family |
| Community Name | South X |
| AmenitiesNearBy | Place Of Worship, Public Transit, Schools |
| CommunityFeatures | Community Centre |
| Features | Flat Site, Dry |
| ParkingSpaceTotal | 3 |
Building
| BathroomTotal | 2 |
| BedroomsAboveGround | 3 |
| BedroomsTotal | 3 |
| ArchitecturalStyle | Bungalow |
| BasementDevelopment | Finished |
| BasementType | N/a (finished) |
| ConstructionStyleAttachment | Detached |
| CoolingType | Central Air Conditioning |
| ExteriorFinish | Brick, Vinyl Siding |
| FoundationType | Concrete |
| HeatingFuel | Natural Gas |
| HeatingType | Forced Air |
| StoriesTotal | 1 |
| SizeInterior | 1099.9909 - 1499.9875 Sqft |
| Type | House |
| UtilityWater | Municipal Water |
Land
| Acreage | No |
| FenceType | Fenced Yard |
| LandAmenities | Place Of Worship, Public Transit, Schools |
| Sewer | Sanitary Sewer |
| SizeDepth | 100 Ft |
| SizeFrontage | 50 Ft |
| SizeIrregular | 50 X 100 Ft |
| SizeTotalText | 50 X 100 Ft|1/2 - 1.99 Acres |
Rooms
| Level | Type | Length | Width | Dimensions |
|---|---|---|---|---|
| Lower Level | Family Room | 7.08 m | 3.32 m | 7.08 m x 3.32 m |
| Main Level | Living Room | 5.48 m | 3.65 m | 5.48 m x 3.65 m |
| Main Level | Kitchen | 3.65 m | 3.35 m | 3.65 m x 3.35 m |
| Main Level | Primary Bedroom | 3.65 m | 3.04 m | 3.65 m x 3.04 m |
| Main Level | Bedroom 2 | 2.94 m | 2.64 m | 2.94 m x 2.64 m |
| Main Level | Bedroom 3 | 2.89 m | 2.59 m | 2.89 m x 2.59 m |
Utilities
| Cable | Installed |
| Sewer | Installed |
https://www.realtor.ca/real-estate/27884547/89-renny-crescent-london-south-x
Interested?
Contact us for more information
Tracey Peifer
Broker
THINKING OF SELLING or BUYING?
We Get You Moving!
Contact Us

About Steve & Julia
With over 40 years of combined experience, we are dedicated to helping you find your dream home with personalized service and expertise.
© 2024 Wiggett Properties. All Rights Reserved. | Made with ❤️ by Jet Branding



























