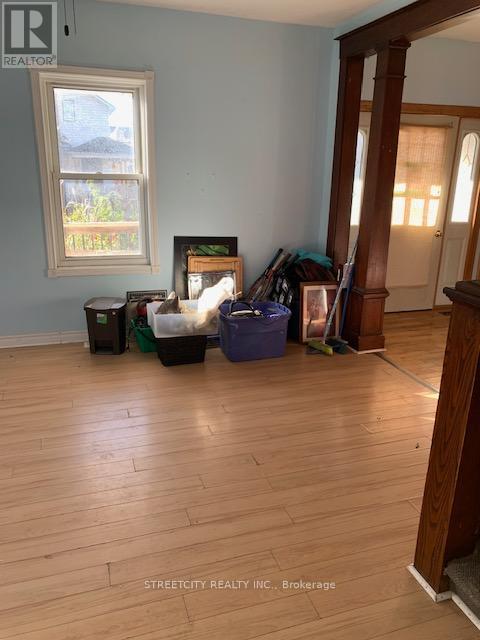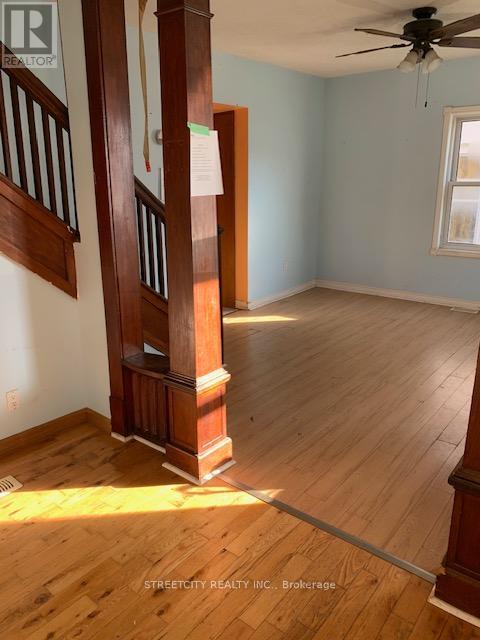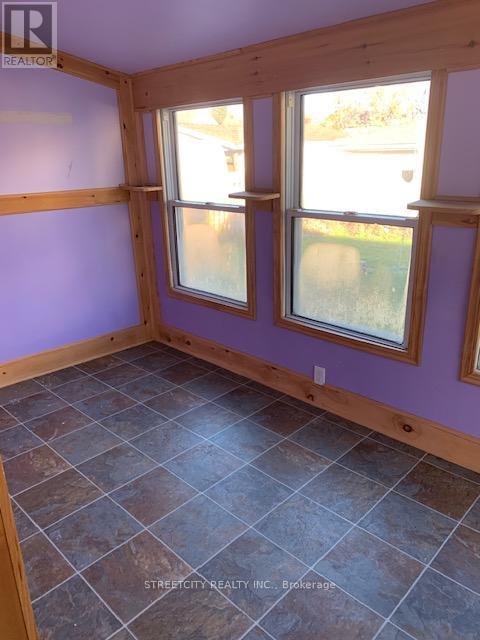89 Scott Street, St. Thomas, Ontario N5P 1L1 (27649554)
89 Scott Street St. Thomas, Ontario N5P 1L1
3 Bedroom
1 Bathroom
1099.9909 - 1499.9875 sqft
Central Air Conditioning
Forced Air
$304,900
Here is your opportunity to put your efforts into a great investment or principal home. Located closed to the new ""Volkswagen Plant"" and Amazon facility in a thriving community of St. Thomas. Generous sized rooms including formal living room and separate dining area. This home also offers fenced in yard, private drive close to all amenities. (id:60297)
Property Details
| MLS® Number | X10423811 |
| Property Type | Single Family |
| Community Name | NW |
| ParkingSpaceTotal | 1 |
Building
| BathroomTotal | 1 |
| BedroomsAboveGround | 3 |
| BedroomsTotal | 3 |
| BasementDevelopment | Unfinished |
| BasementType | N/a (unfinished) |
| ConstructionStyleAttachment | Detached |
| CoolingType | Central Air Conditioning |
| ExteriorFinish | Vinyl Siding |
| FoundationType | Stone |
| HeatingFuel | Natural Gas |
| HeatingType | Forced Air |
| StoriesTotal | 2 |
| SizeInterior | 1099.9909 - 1499.9875 Sqft |
| Type | House |
| UtilityWater | Municipal Water |
Land
| Acreage | No |
| Sewer | Sanitary Sewer |
| SizeDepth | 86 Ft |
| SizeFrontage | 45 Ft |
| SizeIrregular | 45 X 86 Ft |
| SizeTotalText | 45 X 86 Ft |
Rooms
| Level | Type | Length | Width | Dimensions |
|---|---|---|---|---|
| Second Level | Bedroom | 4.2 m | 3.2 m | 4.2 m x 3.2 m |
| Second Level | Bedroom 2 | 4 m | 2.7 m | 4 m x 2.7 m |
| Second Level | Bedroom 3 | 4 m | 2.3 m | 4 m x 2.3 m |
| Main Level | Foyer | 3.1 m | 5.8 m | 3.1 m x 5.8 m |
| Main Level | Living Room | 3.9 m | 4.1 m | 3.9 m x 4.1 m |
| Main Level | Kitchen | 3.4 m | 3.2 m | 3.4 m x 3.2 m |
| Main Level | Dining Room | 1.9 m | 3.6 m | 1.9 m x 3.6 m |
| Main Level | Laundry Room | 2.5 m | 1.7 m | 2.5 m x 1.7 m |
https://www.realtor.ca/real-estate/27649554/89-scott-street-st-thomas-nw
Interested?
Contact us for more information
Phil Ruggeri
Broker
Streetcity Realty Inc.
519 York Street
London, Ontario N6B 1R4
519 York Street
London, Ontario N6B 1R4
THINKING OF SELLING or BUYING?
We Get You Moving!
Contact Us

About Steve & Julia
With over 40 years of combined experience, we are dedicated to helping you find your dream home with personalized service and expertise.
© 2024 Wiggett Properties. All Rights Reserved. | Made with ❤️ by Jet Branding







