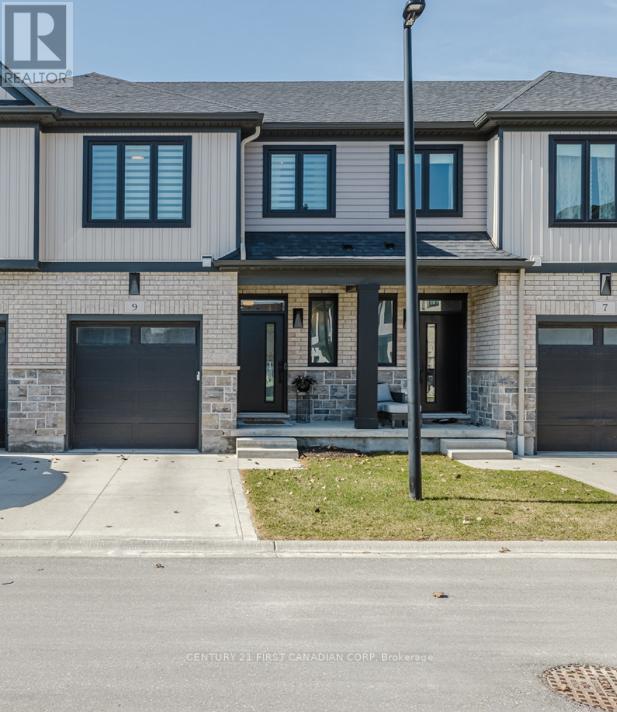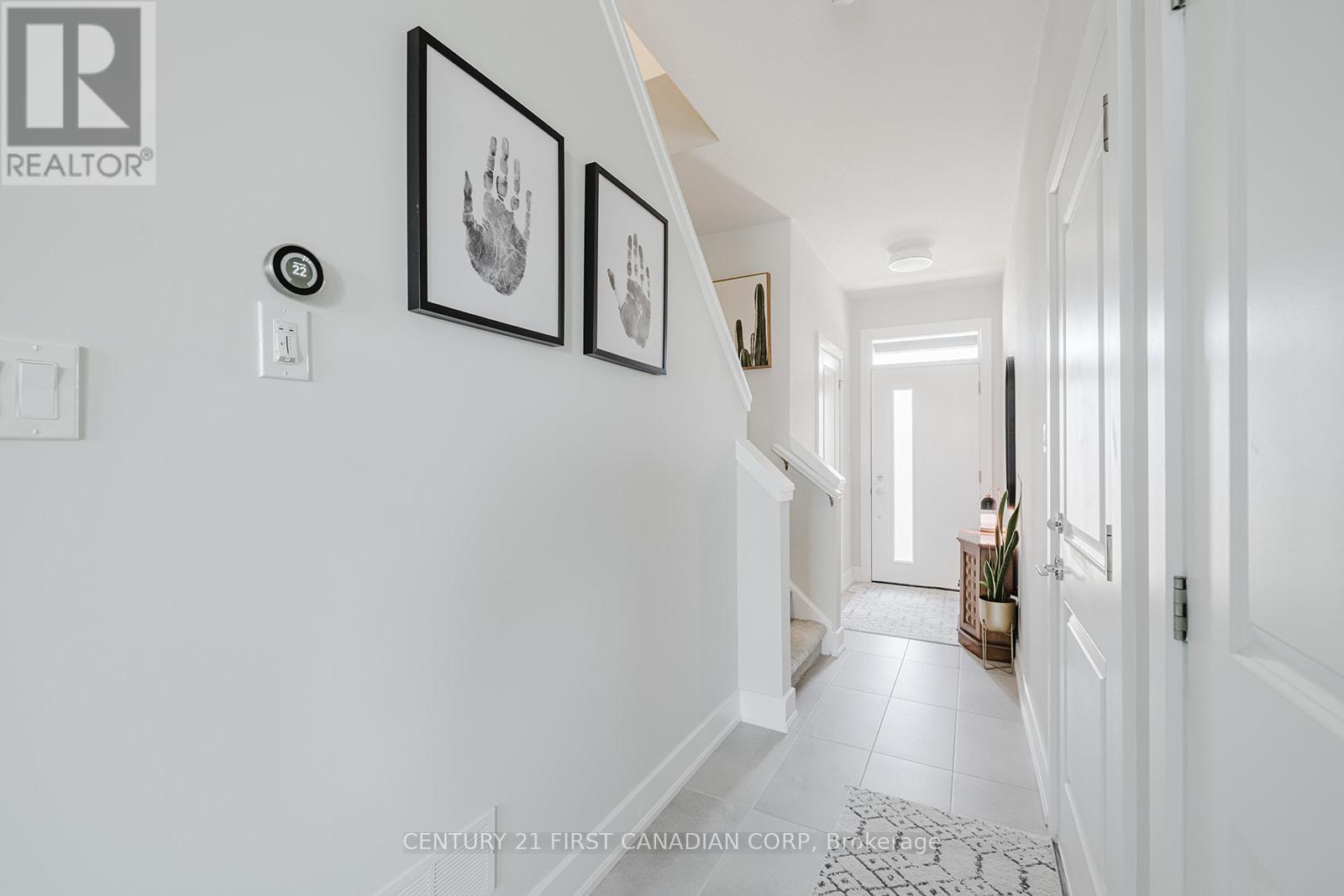9 - 601 Lions Park Drive, Strathroy-Caradoc (Mount Brydges), Ontario N0L 1W0 (28057501)
9 - 601 Lions Park Drive Strathroy-Caradoc, Ontario N0L 1W0
$572,500Maintenance,
$97 Monthly
Maintenance,
$97 MonthlyNestled in the charming community of Mt Brydges, this immaculate condo attracts those seekingboth comfort and convenience. The meticulously finished 2 storey unit boasts 3 generously sizedbedrooms and 3.5 bathrooms, including an expansive primary suite, which features a walk-incloset and a breathtaking full ensuite bathroom. The kitchen is finished with elegant quartzcountertops, a spacious central island, and soft-close cabinetry and a timeless subway tilebacksplash. Additional amenities include a fully finished basement with additional living spaceand another full bathroom. The home also consists of a single-car garage with ample visitorparking, all conveniently located just steps away from the Lion's Park Community Centre, thearena, and the 402. This unit has been impeccably maintained, ensuring a pristine andwelcoming atmosphere for its next fortunate owner. Schedule your private showing today! (id:60297)
Open House
This property has open houses!
2:00 pm
Ends at:4:00 pm
Property Details
| MLS® Number | X12034211 |
| Property Type | Single Family |
| Community Name | Mount Brydges |
| CommunityFeatures | Pet Restrictions |
| Features | Irregular Lot Size |
| ParkingSpaceTotal | 2 |
Building
| BathroomTotal | 4 |
| BedroomsAboveGround | 3 |
| BedroomsTotal | 3 |
| Age | 0 To 5 Years |
| Appliances | Garage Door Opener Remote(s), Dishwasher, Stove, Window Coverings, Refrigerator |
| BasementDevelopment | Finished |
| BasementType | Full (finished) |
| CoolingType | Central Air Conditioning |
| ExteriorFinish | Brick, Vinyl Siding |
| HalfBathTotal | 1 |
| HeatingFuel | Natural Gas |
| HeatingType | Forced Air |
| StoriesTotal | 2 |
| SizeInterior | 1599.9864 - 1798.9853 Sqft |
| Type | Row / Townhouse |
Parking
| Attached Garage | |
| Garage |
Land
| Acreage | No |
Rooms
| Level | Type | Length | Width | Dimensions |
|---|---|---|---|---|
| Second Level | Living Room | 5.8845 m | 2.74 m | 5.8845 m x 2.74 m |
| Second Level | Kitchen | 5.88 m | 2.73 m | 5.88 m x 2.73 m |
| Third Level | Primary Bedroom | 3.83 m | 3.63 m | 3.83 m x 3.63 m |
| Third Level | Bedroom 2 | 5.13 m | 3.04 m | 5.13 m x 3.04 m |
| Third Level | Bedroom 3 | 4.45 m | 2.74 m | 4.45 m x 2.74 m |
| Basement | Utility Room | 3.08 m | 2.82 m | 3.08 m x 2.82 m |
| Basement | Great Room | 4.99 m | 4.07 m | 4.99 m x 4.07 m |
Interested?
Contact us for more information
Dan Desjardins
Salesperson
THINKING OF SELLING or BUYING?
We Get You Moving!
Contact Us

About Steve & Julia
With over 40 years of combined experience, we are dedicated to helping you find your dream home with personalized service and expertise.
© 2025 Wiggett Properties. All Rights Reserved. | Made with ❤️ by Jet Branding




































