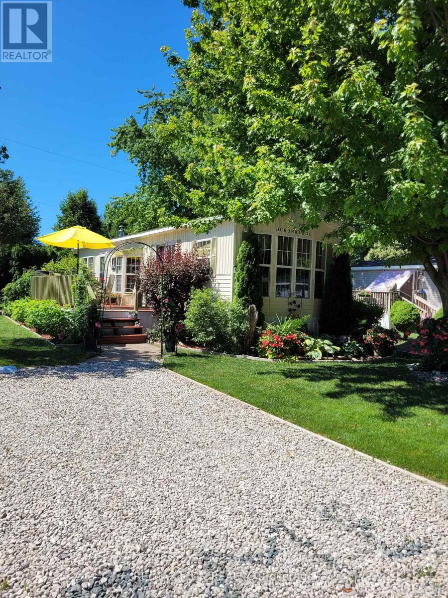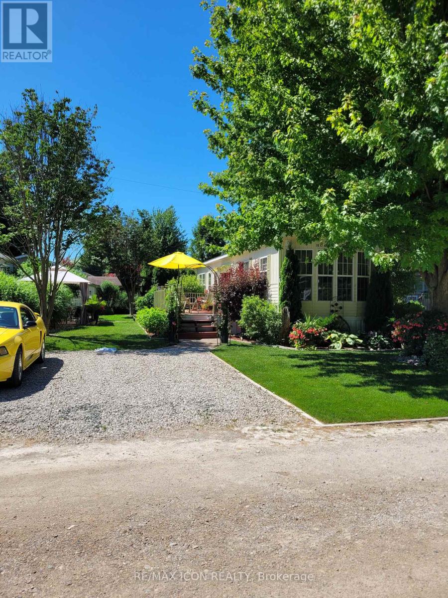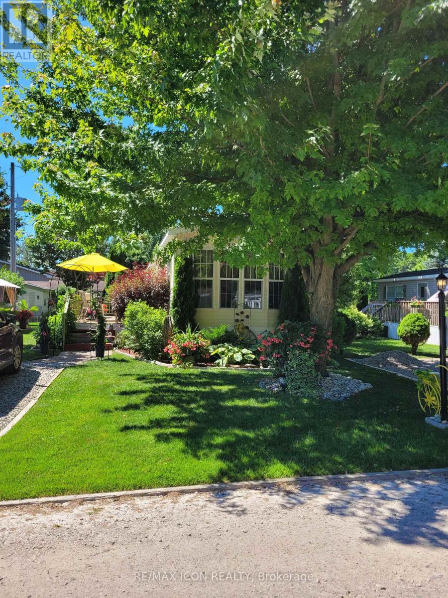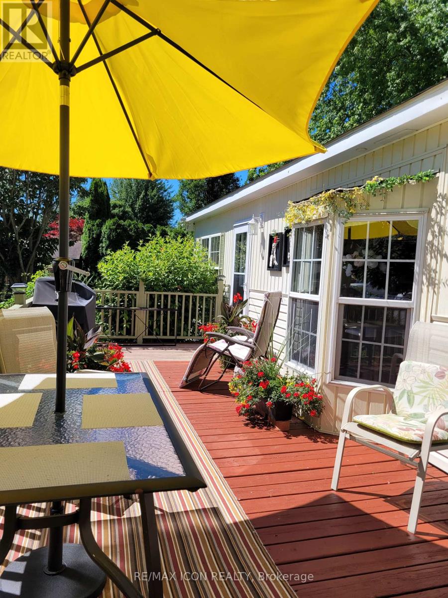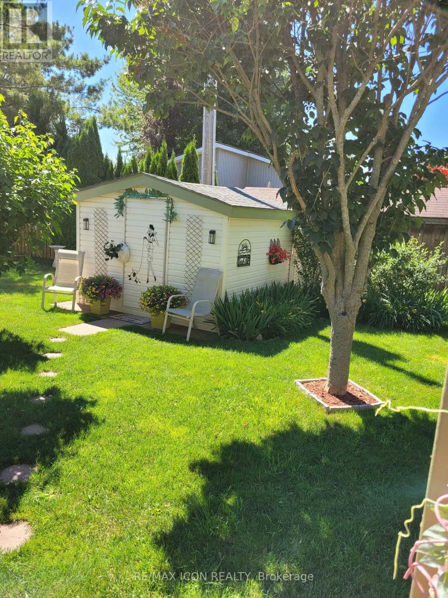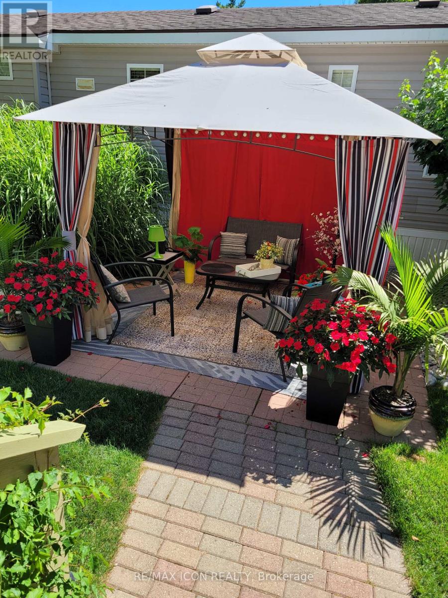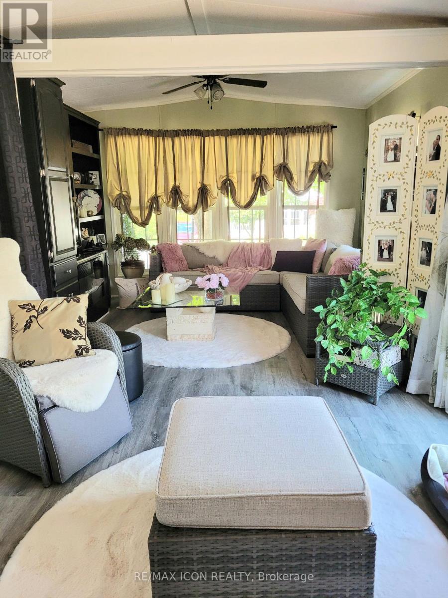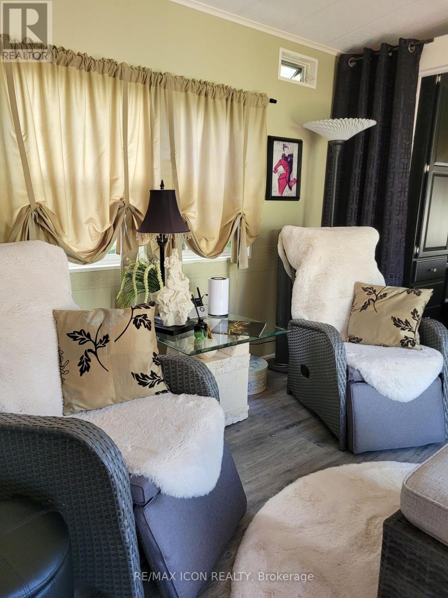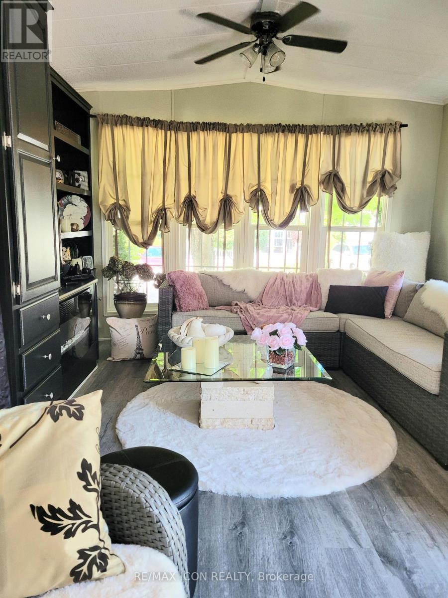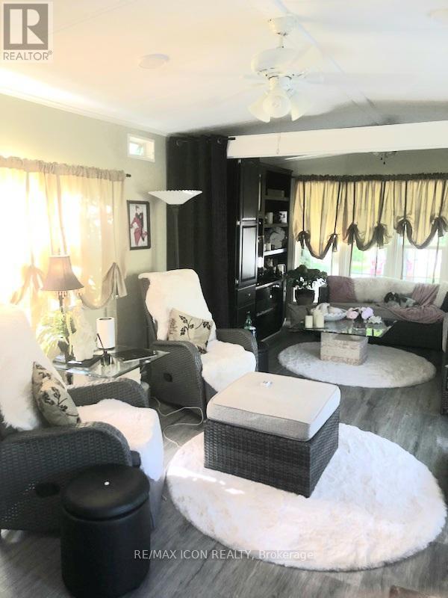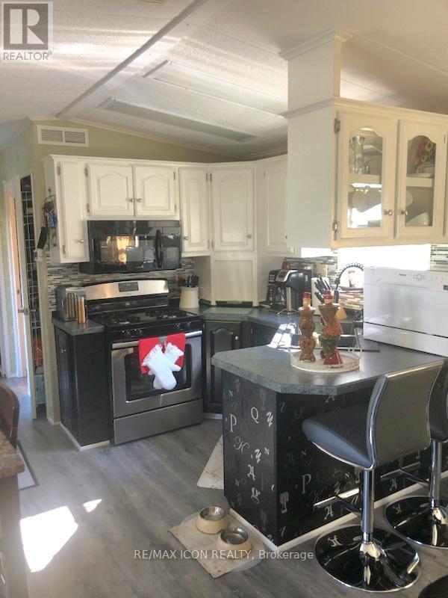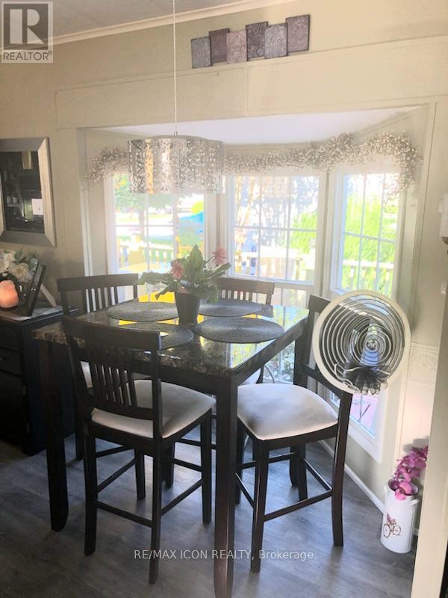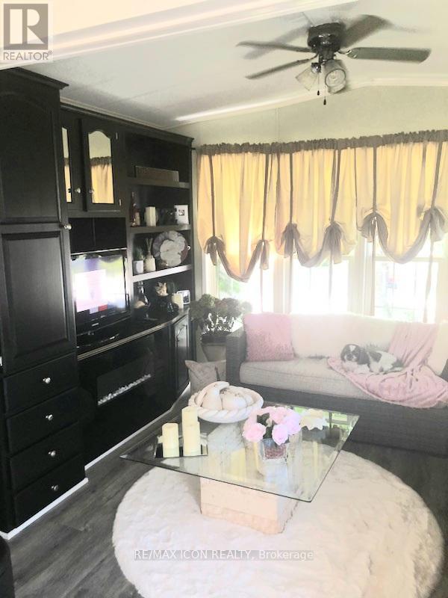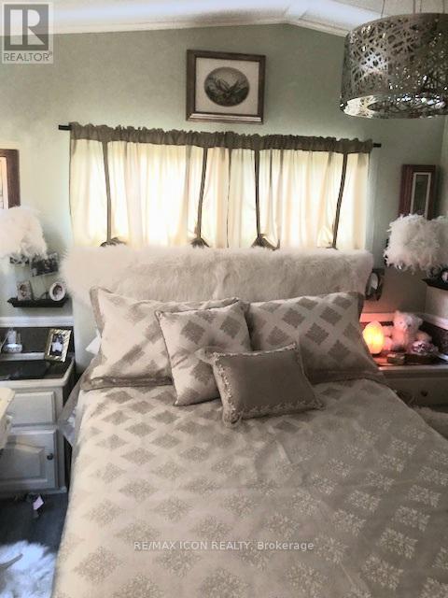9 - 77307 Bluewater Highway, Bluewater (Bayfield), Ontario N0M 1G0 (28657445)
9 - 77307 Bluewater Highway Bluewater, Ontario N0M 1G0
$179,900
Immaculate, 45 ft. park model home in a beautiful, 55+ community right on Lake Huron, just north of Bayfield. One bedroom with convertible den that provides a second bedroom. This home has been tastefully updated with new flooring, trim, paint, etc. Outside you will find a 40'X20' deck, 20'X20' patio, gazebo and two sheds. A generator is also included. All appliances, including a combination washer/dryer, fridge, stove, built-in microwave, counter top dishwasher and furniture are included. Enjoy affordable, lakeside living for less than the cost of renting. Park features a swimming pool, newer recreation centre, and parkette overlooking the water to enjoy those famous Lake Huron sunsets. (id:60297)
Property Details
| MLS® Number | X12309125 |
| Property Type | Single Family |
| Community Name | Bayfield |
| AmenitiesNearBy | Beach, Golf Nearby, Marina |
| CommunityFeatures | Community Centre |
| Features | Flat Site |
| ParkingSpaceTotal | 2 |
| PoolType | Inground Pool |
| Structure | Deck, Patio(s), Shed |
Building
| BathroomTotal | 1 |
| BedroomsAboveGround | 1 |
| BedroomsTotal | 1 |
| Age | 16 To 30 Years |
| Amenities | Fireplace(s) |
| Appliances | Water Heater, Dryer, Furniture, Microwave, Stove, Washer, Window Coverings, Refrigerator |
| ArchitecturalStyle | Bungalow |
| BasementType | Crawl Space |
| CoolingType | Central Air Conditioning |
| ExteriorFinish | Vinyl Siding |
| FireProtection | Smoke Detectors |
| FireplacePresent | Yes |
| FireplaceTotal | 1 |
| FoundationType | Block |
| HeatingFuel | Natural Gas |
| HeatingType | Forced Air |
| StoriesTotal | 1 |
| SizeInterior | 0 - 699 Sqft |
| Type | Mobile Home |
| UtilityPower | Generator |
| UtilityWater | Community Water System |
Parking
| No Garage |
Land
| Acreage | No |
| LandAmenities | Beach, Golf Nearby, Marina |
| LandscapeFeatures | Landscaped |
| Sewer | Septic System |
| SurfaceWater | Lake/pond |
| ZoningDescription | Rc2-4 & Ne2 |
Rooms
| Level | Type | Length | Width | Dimensions |
|---|---|---|---|---|
| Main Level | Kitchen | 3.1 m | 4.02 m | 3.1 m x 4.02 m |
| Main Level | Living Room | 5.69 m | 3.45 m | 5.69 m x 3.45 m |
| Main Level | Bedroom | 3.02 m | 2.72 m | 3.02 m x 2.72 m |
| Main Level | Bathroom | 1.88 m | 1.37 m | 1.88 m x 1.37 m |
https://www.realtor.ca/real-estate/28657445/9-77307-bluewater-highway-bluewater-bayfield-bayfield
Interested?
Contact us for more information
Lisa Parker
Broker
201 - 379 Southdale Road West
London, Ontario N6J 4G8
THINKING OF SELLING or BUYING?
We Get You Moving!
Contact Us

About Steve & Julia
With over 40 years of combined experience, we are dedicated to helping you find your dream home with personalized service and expertise.
© 2025 Wiggett Properties. All Rights Reserved. | Made with ❤️ by Jet Branding
