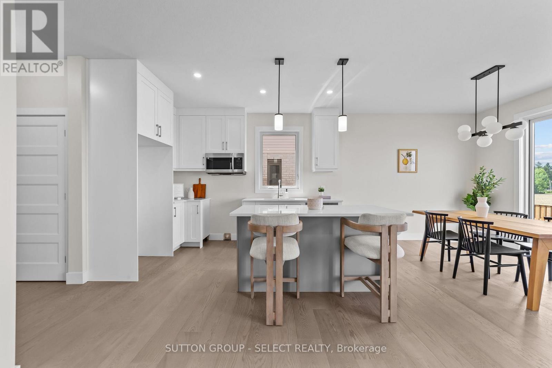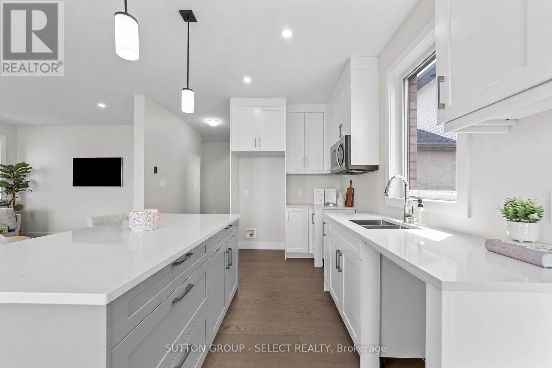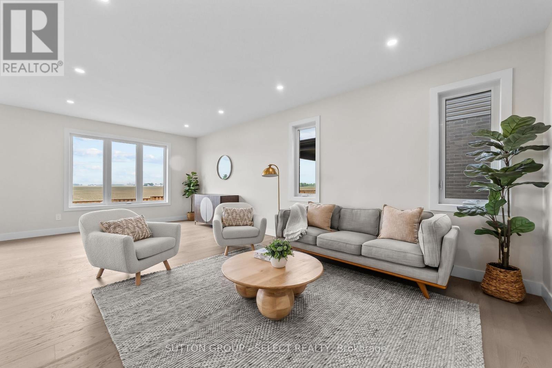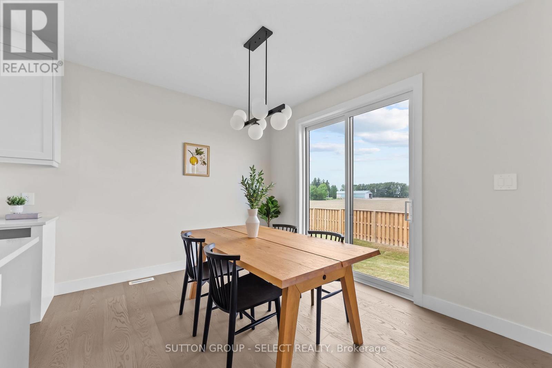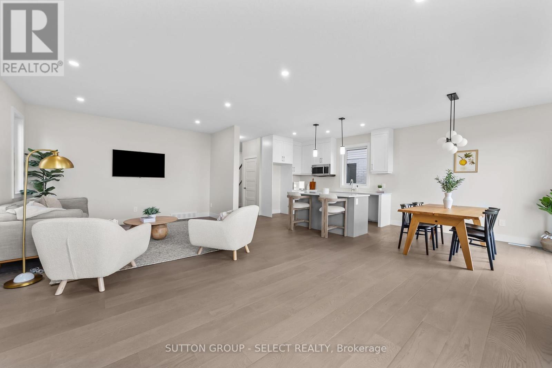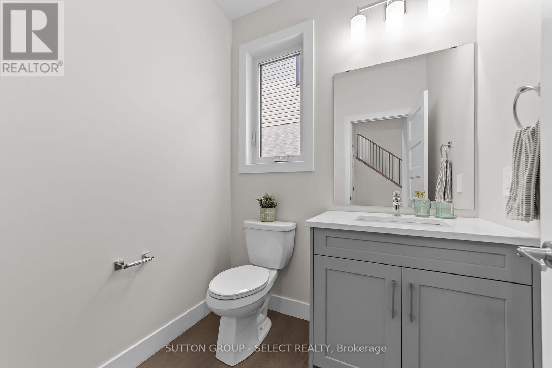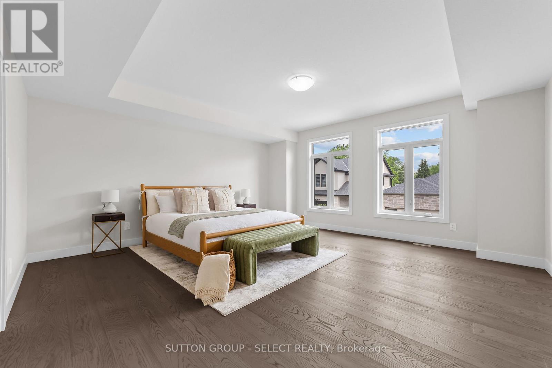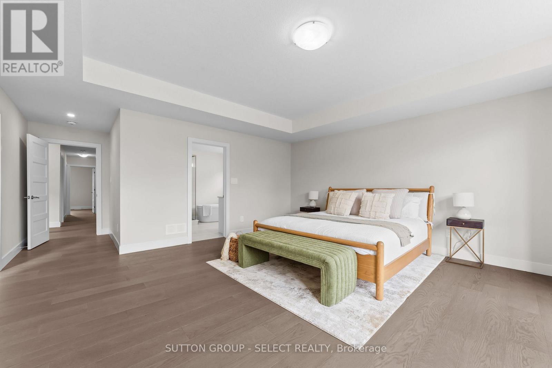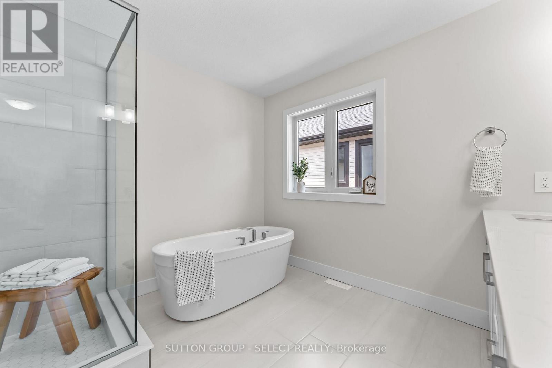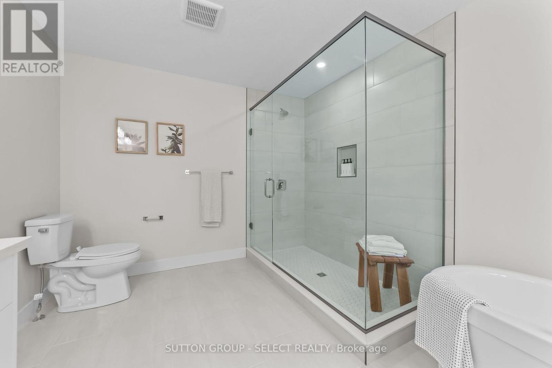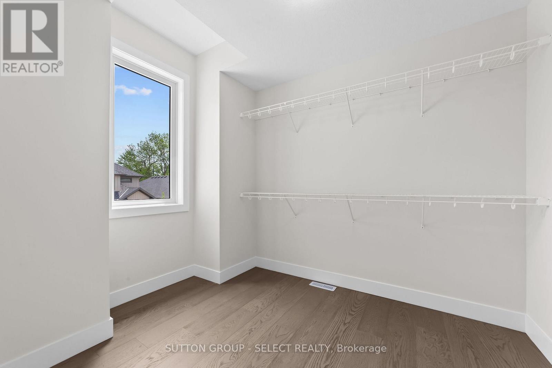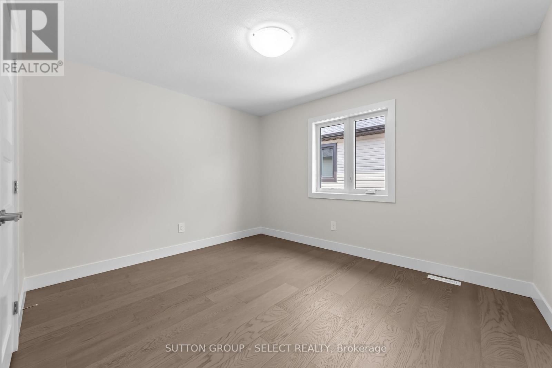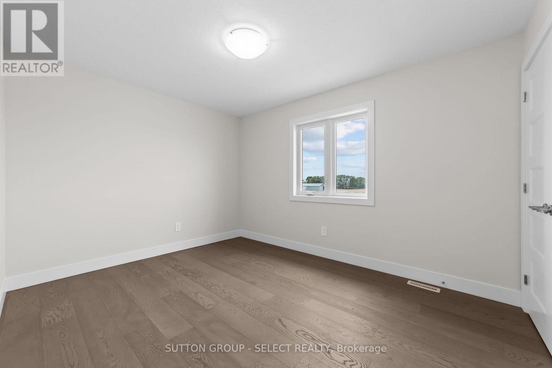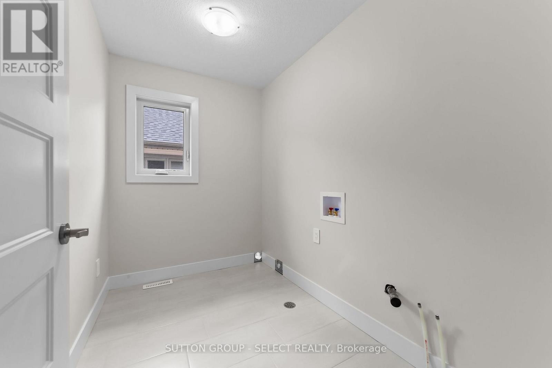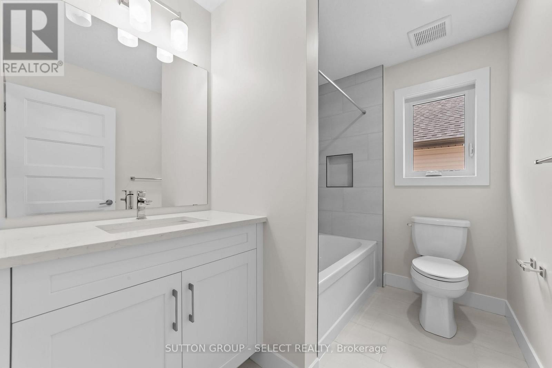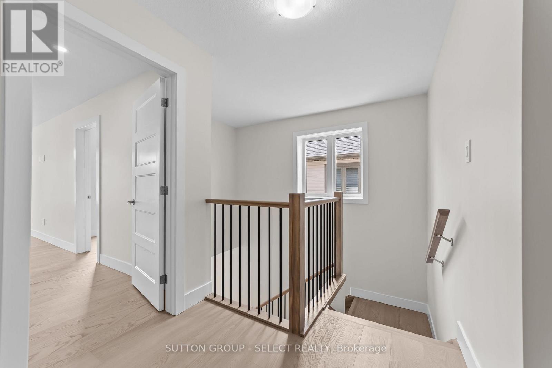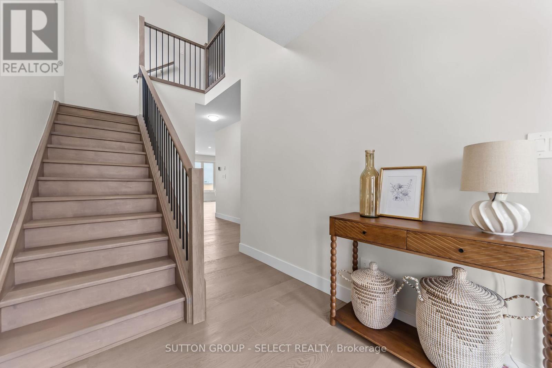9 - 7966 Fallon Drive, Lucan Biddulph (Granton), Ontario N0M 1V0 (28451651)
9 - 7966 Fallon Drive Lucan Biddulph, Ontario N0M 1V0
$699,900Maintenance, Parcel of Tied Land
$180 Monthly
Maintenance, Parcel of Tied Land
$180 MonthlyWelcome to the peaceful and family-friendly community of Granton just 15 minutes from Masonville in London and 5 minutes from Lucan. This beautifully crafted two-storey home offers the perfect blend of small-town serenity and modern convenience, set on a quiet street with western exposure backing onto open cornfields for breathtaking sunset views and added privacy. The curb appeal is instant, thanks to the elegant stone and stucco façade. Inside, you'll find over 2,200 sq ft of thoughtfully designed living space with 9-foot ceilings on the main level and durable three-quarter-inch engineered hardwood flooring throughout. The open-concept layout connects the living room, dining area, and kitchen, creating a space that feels bright, warm, and welcoming. The kitchen is as functional as it is stylish, featuring soft-close cabinetry, gleaming quartz countertops, and plenty of counter space for cooking and entertaining. The layout is perfect for everyday family life and weekend hosting alike. Upstairs, the home continues to impress with four generous bedrooms. The spacious primary suite includes a walk-in closet and a luxurious five-piece en suite complete with a double vanity, soaker tub, and glass shower. The second-floor laundry room adds convenience and saves you trips up and down the stairs. Solid wood staircases and large windows throughout the home enhance the quality and natural light in every corner. This property offers the perfect balance of peaceful living with easy access to schools, parks, and essential amenities. Whether you're starting a family or just looking to upgrade your space, this home delivers the comfort, function, and style you've been searching for. Secure your spot in this premier new vacant land development featuring just 25 exclusive single-family homes. Schedule your private tour today! Some lot premiums may apply. (id:60297)
Open House
This property has open houses!
2:00 pm
Ends at:4:00 pm
2:00 pm
Ends at:4:00 pm
Property Details
| MLS® Number | X12212989 |
| Property Type | Single Family |
| Community Name | Granton |
| Features | Flat Site, Sump Pump |
| ParkingSpaceTotal | 4 |
Building
| BathroomTotal | 3 |
| BedroomsAboveGround | 4 |
| BedroomsTotal | 4 |
| Age | New Building |
| BasementDevelopment | Unfinished |
| BasementType | Full (unfinished) |
| ConstructionStyleAttachment | Detached |
| CoolingType | Central Air Conditioning |
| ExteriorFinish | Stone, Vinyl Siding |
| FireProtection | Smoke Detectors |
| FoundationType | Concrete |
| HalfBathTotal | 1 |
| HeatingFuel | Natural Gas |
| HeatingType | Forced Air |
| StoriesTotal | 2 |
| SizeInterior | 2000 - 2500 Sqft |
| Type | House |
| UtilityWater | Municipal Water |
Parking
| Attached Garage | |
| Garage | |
| Inside Entry |
Land
| AccessType | Private Road |
| Acreage | No |
| Sewer | Sanitary Sewer |
| SizeDepth | 108 Ft |
| SizeFrontage | 40 Ft |
| SizeIrregular | 40 X 108 Ft |
| SizeTotalText | 40 X 108 Ft|under 1/2 Acre |
| ZoningDescription | Sfr |
Rooms
| Level | Type | Length | Width | Dimensions |
|---|---|---|---|---|
| Second Level | Primary Bedroom | Measurements not available | ||
| Second Level | Bedroom 2 | Measurements not available | ||
| Second Level | Bedroom 3 | Measurements not available | ||
| Second Level | Bedroom 4 | Measurements not available | ||
| Second Level | Laundry Room | Measurements not available | ||
| Main Level | Foyer | Measurements not available | ||
| Main Level | Dining Room | Measurements not available | ||
| Main Level | Kitchen | Measurements not available | ||
| Main Level | Living Room | Measurements not available |
Utilities
| Cable | Available |
| Electricity | Available |
| Sewer | Installed |
https://www.realtor.ca/real-estate/28451651/9-7966-fallon-drive-lucan-biddulph-granton-granton
Interested?
Contact us for more information
Mike Mcdonald
Salesperson
Calvin Barrett
Salesperson
Georgia Tusch
Broker
380 Wellington Street
London, Ontario N6A 5B5
THINKING OF SELLING or BUYING?
We Get You Moving!
Contact Us

About Steve & Julia
With over 40 years of combined experience, we are dedicated to helping you find your dream home with personalized service and expertise.
© 2025 Wiggett Properties. All Rights Reserved. | Made with ❤️ by Jet Branding

