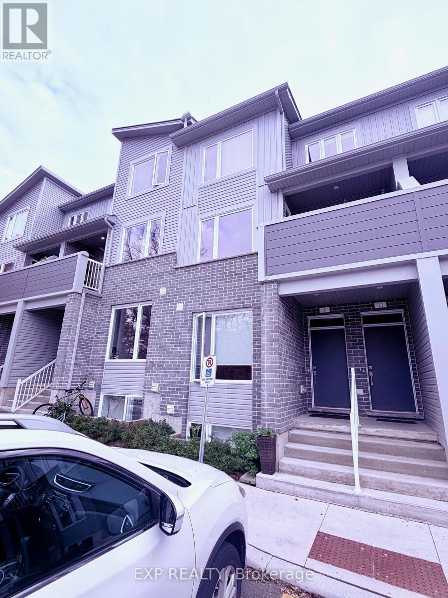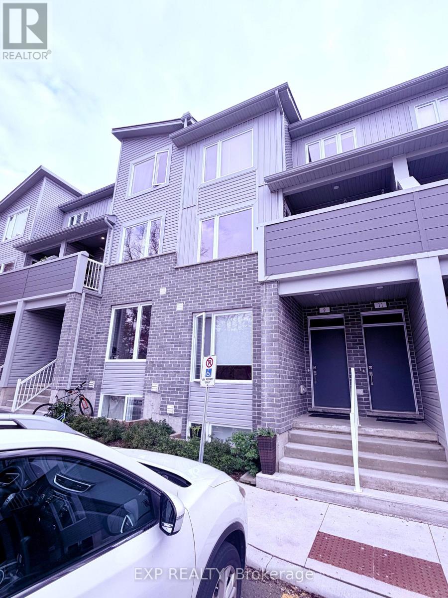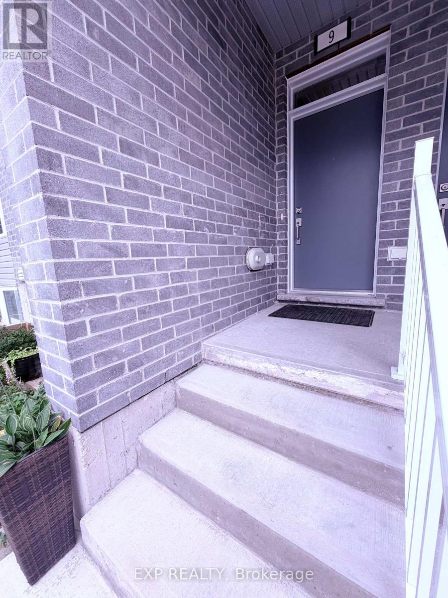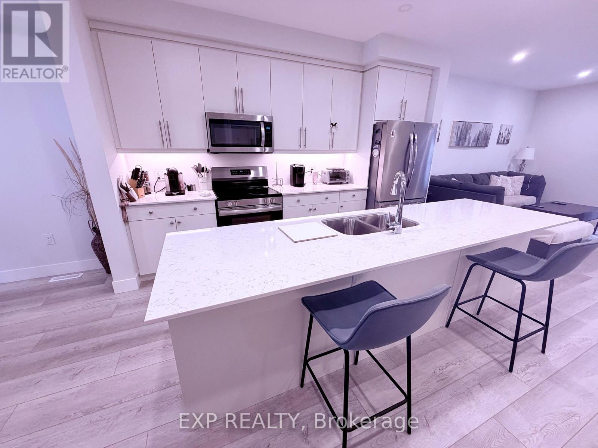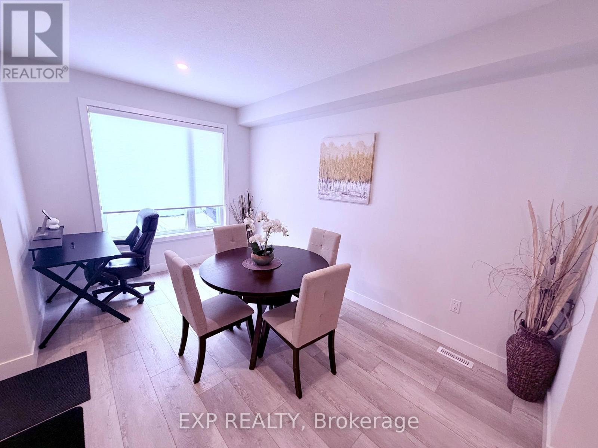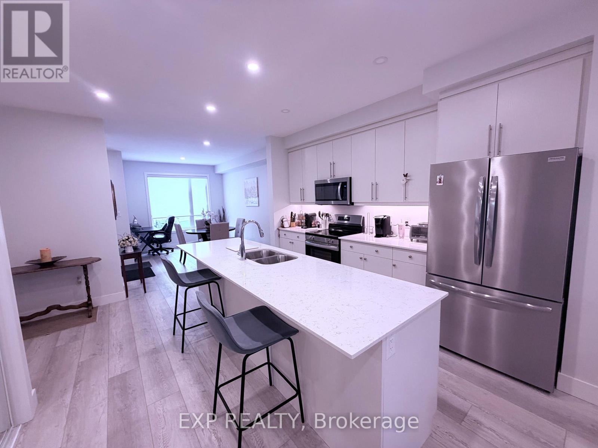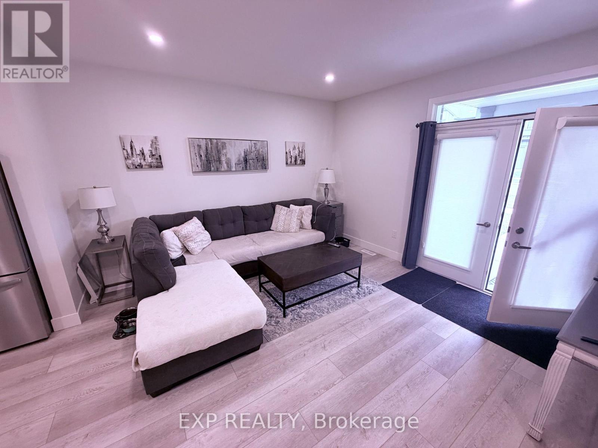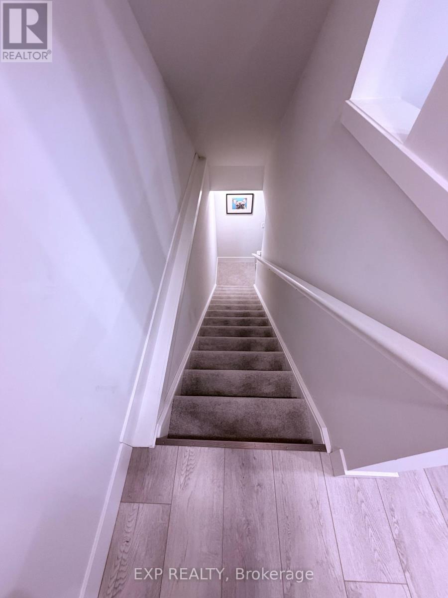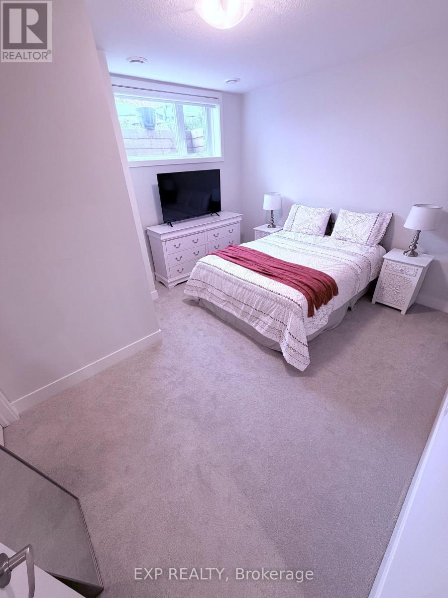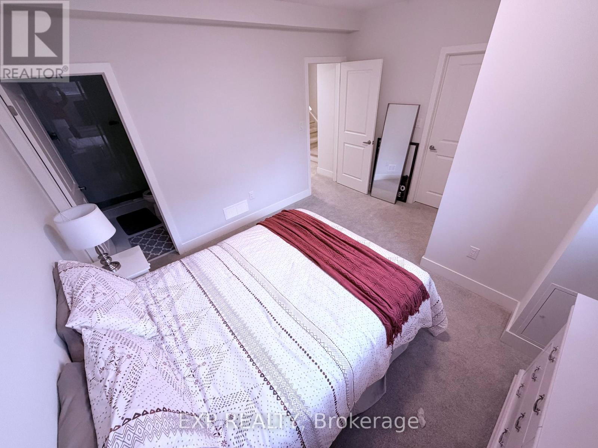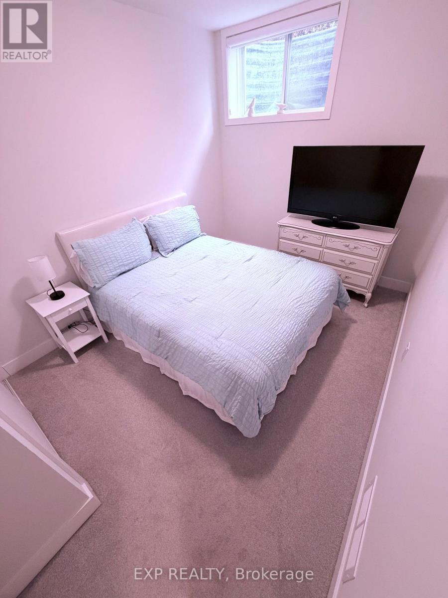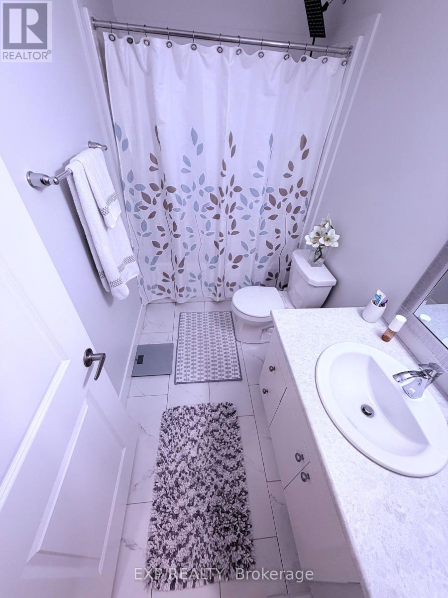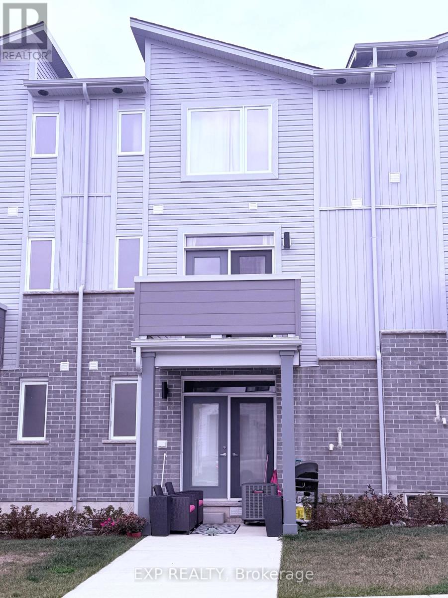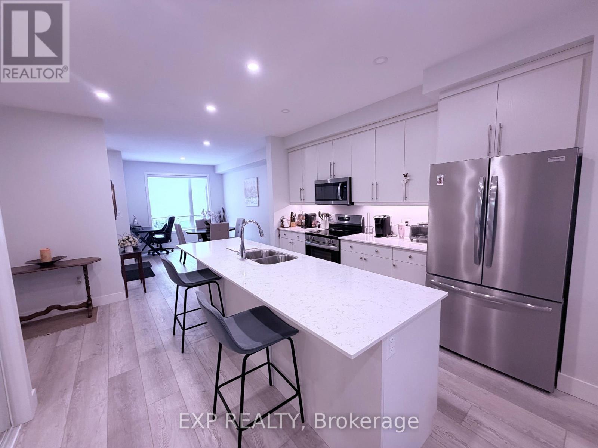9 - 990 Deveron Crescent, London South (South J), Ontario N5Z 5C5 (29005472)
9 - 990 Deveron Crescent London South, Ontario N5Z 5C5
$449,900Maintenance, Common Area Maintenance
$230 Monthly
Maintenance, Common Area Maintenance
$230 MonthlyThis is a perfect blend of modern design, comfort, and convenience where maintenance-free living meets everyday luxury. This stacked townhouse, features the sought-after Pinewood layout. This is move-in ready and beautifully designed for today's lifestyle. Step inside to find 3 spacious bedrooms, 2.5 bathrooms, and a bright, open-concept living area filled with natural light. The modern kitchen has quartz countertops, and contemporary cabinetry - perfect for cooking and entertaining. Enjoy the ease of in-suite laundry, low-maintenance living, and professional landscaping - all within a vibrant, well-connected community. Located just minutes from White Oaks Mall, parks and trails, restaurants, schools, public transit, and major commuter routes, this home offers everything you need within reach.Move in and start living the lifestyle you deserve - modern, convenient, and beautifully finished. Book your private showing today! (id:60297)
Property Details
| MLS® Number | X12469635 |
| Property Type | Single Family |
| Community Name | South J |
| AmenitiesNearBy | Park, Schools |
| CommunityFeatures | Pet Restrictions |
| EquipmentType | Water Heater |
| Features | Flat Site |
| ParkingSpaceTotal | 1 |
| RentalEquipmentType | Water Heater |
| Structure | Porch |
Building
| BathroomTotal | 3 |
| BedroomsAboveGround | 3 |
| BedroomsTotal | 3 |
| Age | 0 To 5 Years |
| Appliances | All |
| BasementDevelopment | Finished |
| BasementType | Full (finished) |
| CoolingType | Central Air Conditioning |
| ExteriorFinish | Brick |
| FireProtection | Smoke Detectors |
| FoundationType | Poured Concrete |
| HalfBathTotal | 1 |
| HeatingFuel | Natural Gas |
| HeatingType | Forced Air |
| SizeInterior | 1400 - 1599 Sqft |
| Type | Row / Townhouse |
Parking
| No Garage |
Land
| Acreage | No |
| LandAmenities | Park, Schools |
Rooms
| Level | Type | Length | Width | Dimensions |
|---|---|---|---|---|
| Lower Level | Primary Bedroom | 3.96 m | 3.96 m | 3.96 m x 3.96 m |
| Lower Level | Bedroom 2 | 2.77 m | 3.01 m | 2.77 m x 3.01 m |
| Lower Level | Bedroom 3 | 2.74 m | 3.38 m | 2.74 m x 3.38 m |
| Main Level | Dining Room | 2.95 m | 4.45 m | 2.95 m x 4.45 m |
| Main Level | Kitchen | 4.14 m | 3.96 m | 4.14 m x 3.96 m |
| Main Level | Living Room | 3.96 m | 3.99 m | 3.96 m x 3.99 m |
https://www.realtor.ca/real-estate/29005472/9-990-deveron-crescent-london-south-south-j-south-j
Interested?
Contact us for more information
Michael L. Tkaczyk
Salesperson
THINKING OF SELLING or BUYING?
We Get You Moving!
Contact Us

About Steve & Julia
With over 40 years of combined experience, we are dedicated to helping you find your dream home with personalized service and expertise.
© 2025 Wiggett Properties. All Rights Reserved. | Made with ❤️ by Jet Branding
