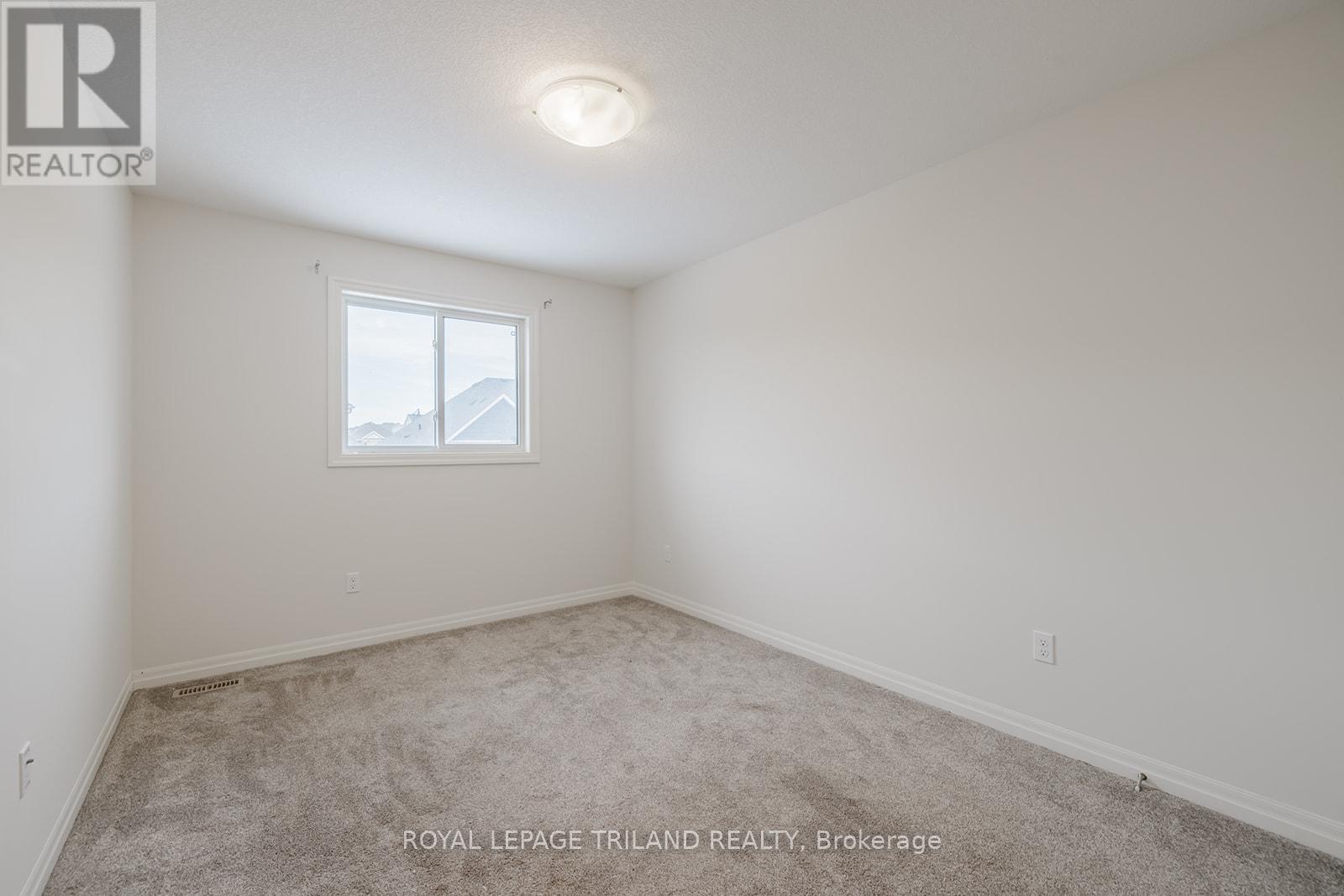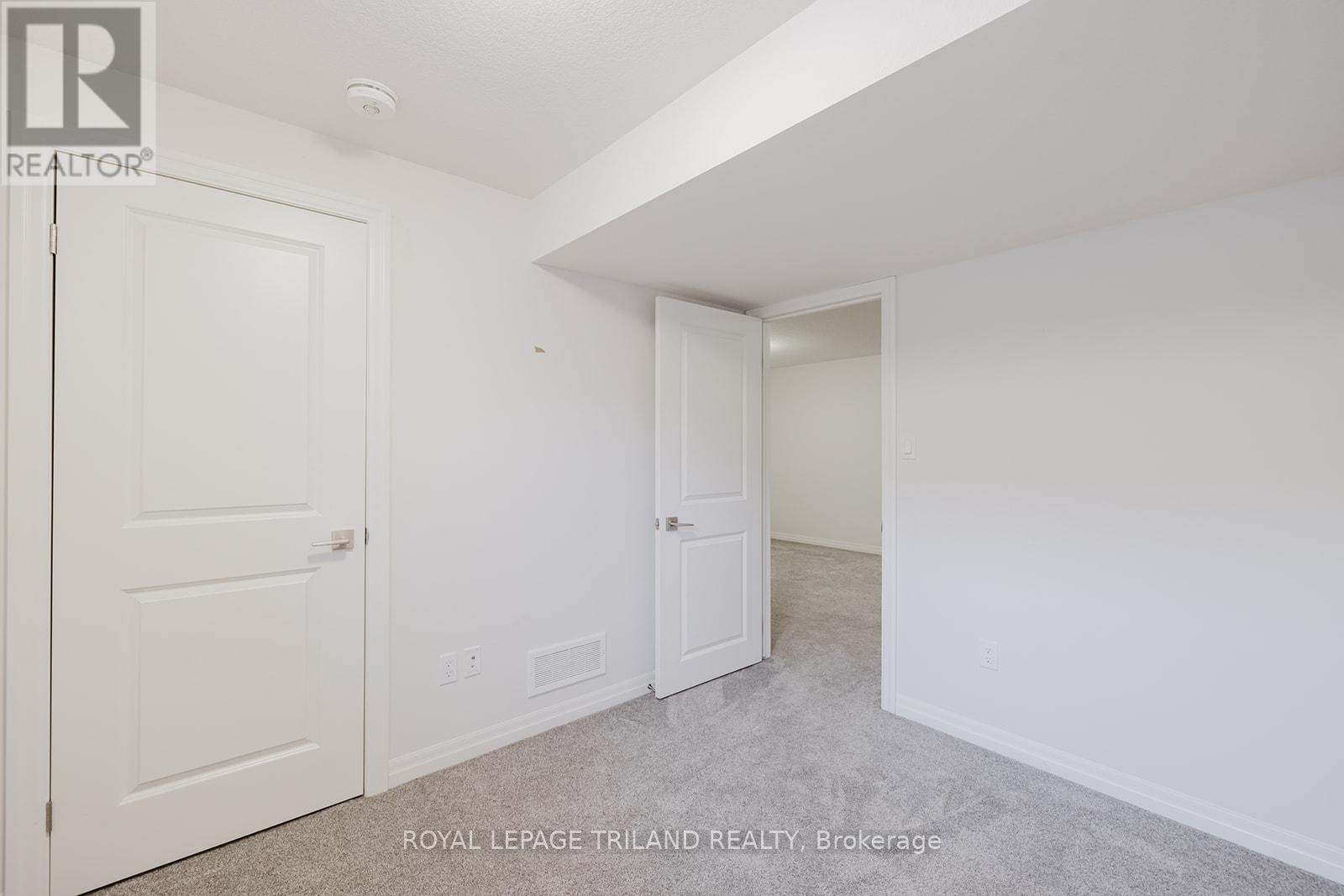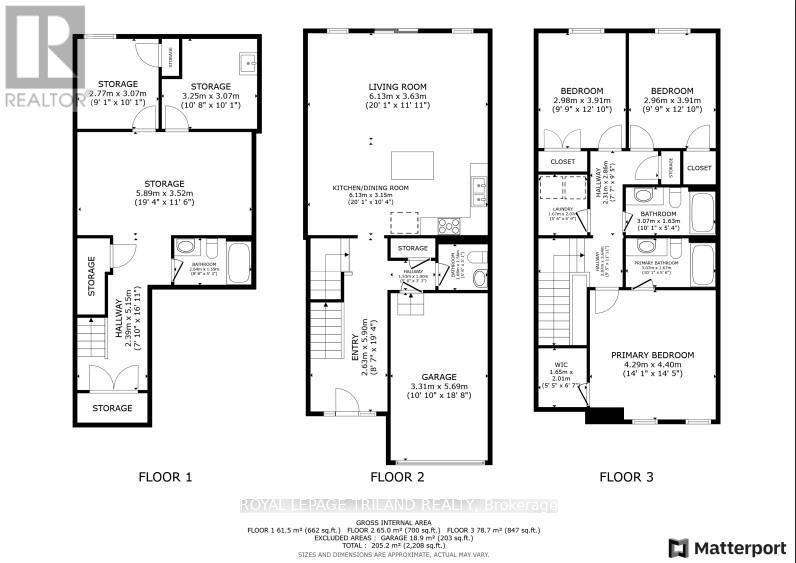9 Charter Creek Court, St. Thomas, Ontario N5R 0L2 (27865270)
9 Charter Creek Court St. Thomas, Ontario N5R 0L2
$599,000
Welcome to this stunning townhouse, ideally located in a highly sought-after neighborhood. With 3+1 spacious bedrooms and 3.5 bathrooms, this home is perfect for growing families or anyone in need of extra space. The open-concept main floor offers a bright, airy atmosphere, complemented by fresh paint and modern finishes throughout. The kitchen features sleek countertops, plenty of cabinetry, and a layout that's perfect for both cooking and entertaining. An attached garage adds convenience and ample storage space. The fully finished basement provides even more living space with endless possibilities whether its a home office, recreation room, or guest suite. Each bathroom is designed with contemporary touches, ensuring both style and comfort. Whether you're relaxing in the large living area or enjoying the tranquility of the beautiful neighborhood, this townhouse truly has it all. Don't miss out on this fantastic opportunity-schedule your showing today! **EXTRAS** The main and upper floors have been freshly painted (id:60297)
Property Details
| MLS® Number | X11950243 |
| Property Type | Single Family |
| Community Name | SE |
| AmenitiesNearBy | Schools, Place Of Worship |
| EquipmentType | Water Heater - Gas |
| Features | Sump Pump |
| ParkingSpaceTotal | 2 |
| RentalEquipmentType | Water Heater - Gas |
Building
| BathroomTotal | 4 |
| BedroomsAboveGround | 4 |
| BedroomsTotal | 4 |
| Appliances | Garage Door Opener Remote(s), Water Meter, Dishwasher, Dryer, Microwave, Oven, Refrigerator, Washer |
| BasementDevelopment | Finished |
| BasementType | Full (finished) |
| ConstructionStyleAttachment | Attached |
| CoolingType | Central Air Conditioning |
| ExteriorFinish | Brick, Vinyl Siding |
| FoundationType | Poured Concrete |
| HalfBathTotal | 1 |
| HeatingFuel | Natural Gas |
| HeatingType | Forced Air |
| StoriesTotal | 2 |
| Type | Row / Townhouse |
| UtilityWater | Municipal Water |
Parking
| Attached Garage |
Land
| Acreage | No |
| LandAmenities | Schools, Place Of Worship |
| Sewer | Sanitary Sewer |
| SizeDepth | 118 Ft ,1 In |
| SizeFrontage | 21 Ft ,1 In |
| SizeIrregular | 21.14 X 118.13 Ft ; 21.16 Ft X118.13 Ft X21.00 Ft X115.38 Ft |
| SizeTotalText | 21.14 X 118.13 Ft ; 21.16 Ft X118.13 Ft X21.00 Ft X115.38 Ft |
Rooms
| Level | Type | Length | Width | Dimensions |
|---|---|---|---|---|
| Second Level | Primary Bedroom | 4.29 m | 4.4 m | 4.29 m x 4.4 m |
| Second Level | Bedroom | 2.98 m | 3.91 m | 2.98 m x 3.91 m |
| Second Level | Bedroom | 2.96 m | 3.91 m | 2.96 m x 3.91 m |
| Second Level | Laundry Room | 1.67 m | 2.07 m | 1.67 m x 2.07 m |
| Basement | Recreational, Games Room | 5.89 m | 3.52 m | 5.89 m x 3.52 m |
| Basement | Bedroom | 2.77 m | 3.07 m | 2.77 m x 3.07 m |
| Main Level | Foyer | 2.63 m | 5.9 m | 2.63 m x 5.9 m |
| Main Level | Kitchen | 6.13 m | 3.15 m | 6.13 m x 3.15 m |
| Main Level | Living Room | 6.13 m | 3.63 m | 6.13 m x 3.63 m |
https://www.realtor.ca/real-estate/27865270/9-charter-creek-court-st-thomas-se
Interested?
Contact us for more information
Lauren Silverthorn
Salesperson
Krista Taff
Salesperson
THINKING OF SELLING or BUYING?
We Get You Moving!
Contact Us

About Steve & Julia
With over 40 years of combined experience, we are dedicated to helping you find your dream home with personalized service and expertise.
© 2024 Wiggett Properties. All Rights Reserved. | Made with ❤️ by Jet Branding
































