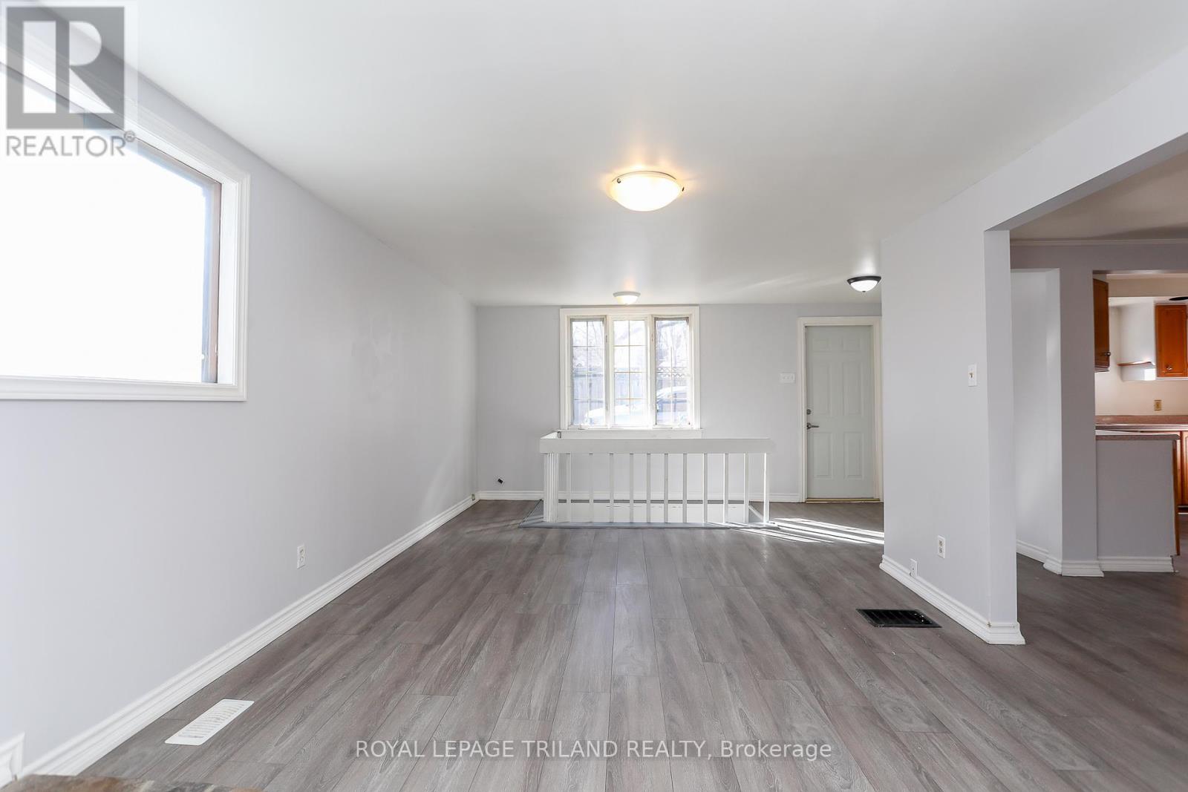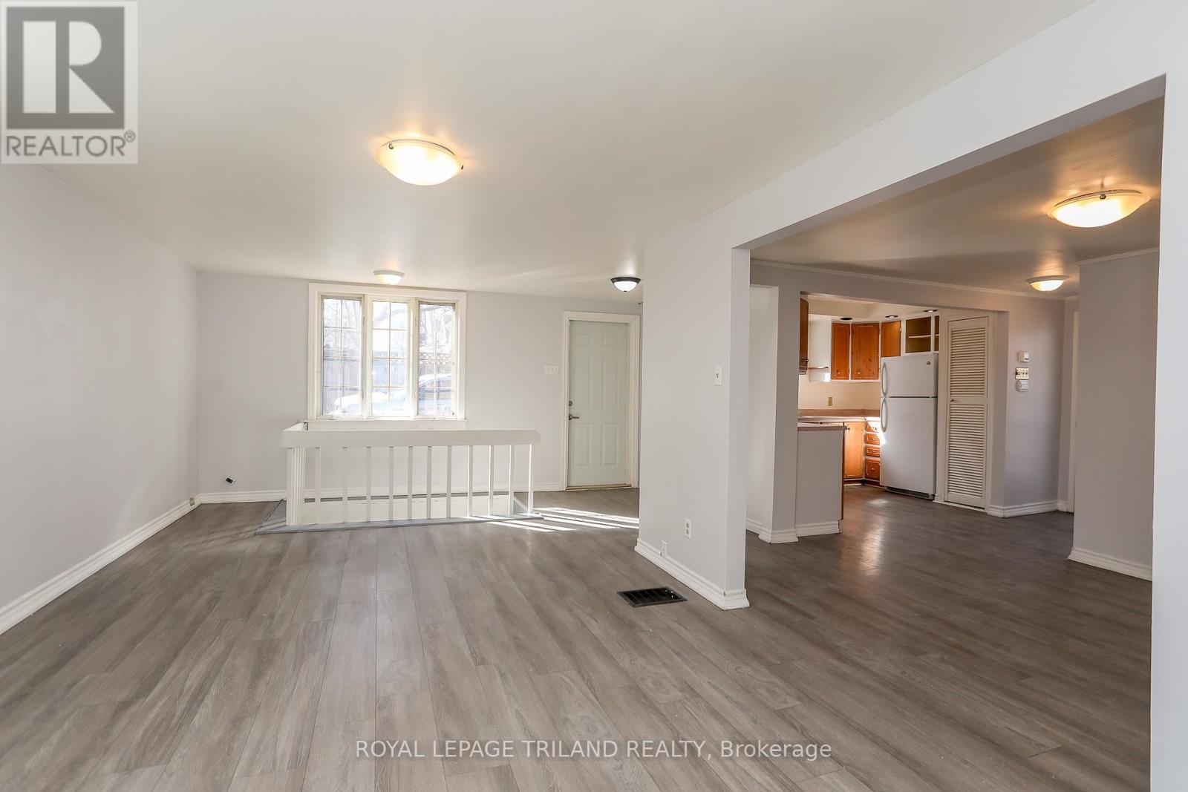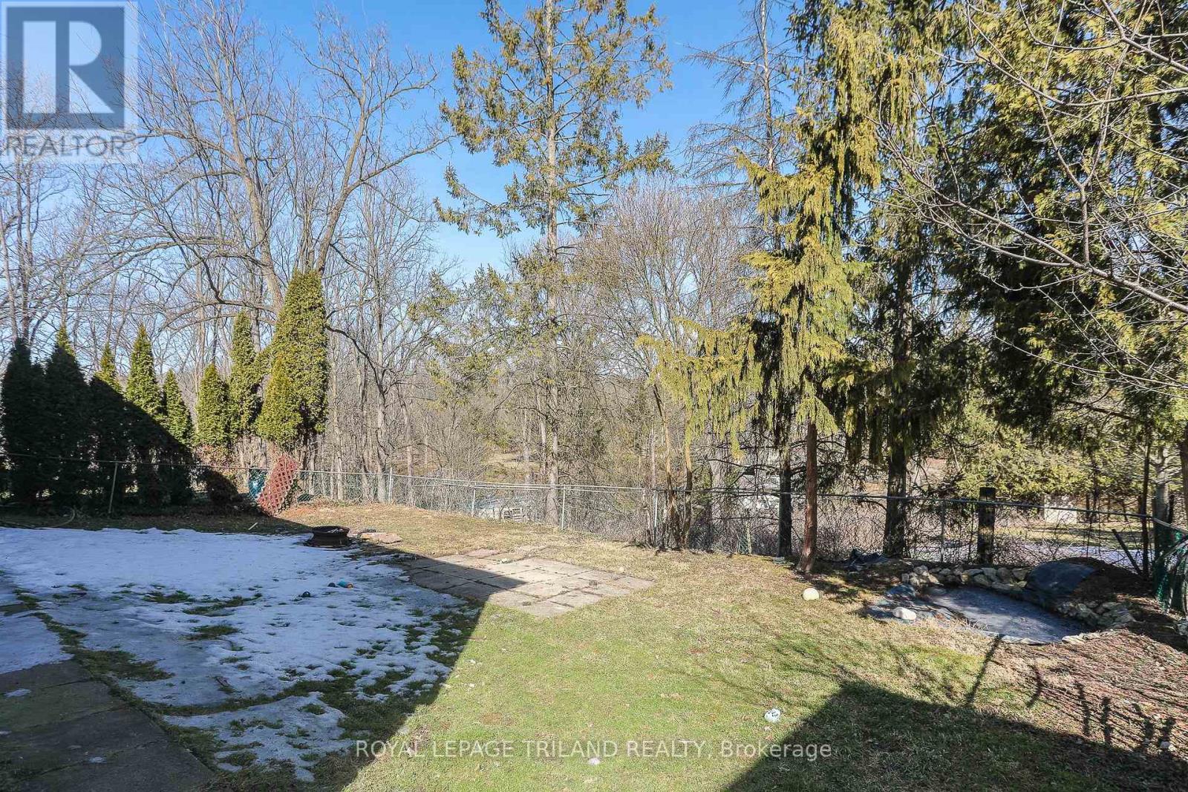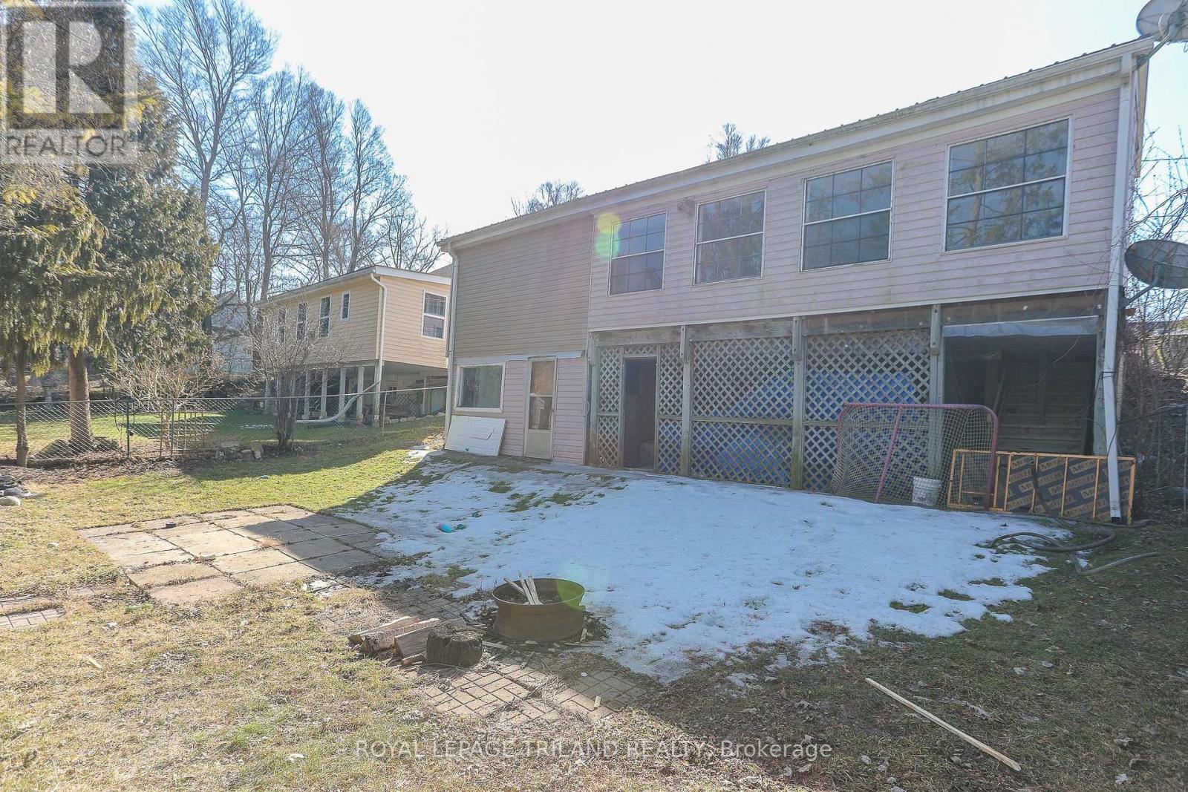9 Cora Street, St. Thomas, Ontario N5P 1V7 (28023967)
9 Cora Street St. Thomas, Ontario N5P 1V7
$2,100 Monthly
Discover the perfect blend of comfort and convenience in this bright and inviting bungalow. This home offers a functional layout, 3 bedrooms, 2 bathrooms and onsite laundry. Partially finished basement provides extra living space. Enjoy the tranquility of having hillside views from the property, adding to the sense of privacy. With parking and a peaceful location on a quiet street, this charming home is a true retreat from the everyday hustle. Rental application along with credit scores, references, employment letters and first and last months rent required at time of offer to lease. Tenant pays utilities. (id:60297)
Open House
This property has open houses!
4:30 pm
Ends at:5:30 pm
Property Details
| MLS® Number | X12018920 |
| Property Type | Single Family |
| Community Name | NW |
| Features | Hillside, Carpet Free |
| ParkingSpaceTotal | 1 |
Building
| BathroomTotal | 2 |
| BedroomsAboveGround | 3 |
| BedroomsTotal | 3 |
| Age | 100+ Years |
| Appliances | Water Meter |
| ArchitecturalStyle | Bungalow |
| BasementDevelopment | Partially Finished |
| BasementType | Full (partially Finished) |
| ConstructionStyleAttachment | Detached |
| CoolingType | Central Air Conditioning |
| ExteriorFinish | Vinyl Siding |
| FoundationType | Block |
| HeatingFuel | Natural Gas |
| HeatingType | Forced Air |
| StoriesTotal | 1 |
| SizeInterior | 1099.9909 - 1499.9875 Sqft |
| Type | House |
| UtilityWater | Municipal Water |
Parking
| No Garage |
Land
| Acreage | No |
| Sewer | Sanitary Sewer |
| SizeDepth | 82 Ft |
| SizeFrontage | 40 Ft ,3 In |
| SizeIrregular | 40.3 X 82 Ft ; 43.23 X 82.27 X 43.23 X 82.27 |
| SizeTotalText | 40.3 X 82 Ft ; 43.23 X 82.27 X 43.23 X 82.27 |
Rooms
| Level | Type | Length | Width | Dimensions |
|---|---|---|---|---|
| Basement | Laundry Room | 1.79 m | 1.94 m | 1.79 m x 1.94 m |
| Basement | Recreational, Games Room | 3.05 m | 4.33 m | 3.05 m x 4.33 m |
| Basement | Other | 2.6 m | 2.81 m | 2.6 m x 2.81 m |
| Main Level | Living Room | 5.31 m | 3.5 m | 5.31 m x 3.5 m |
| Main Level | Kitchen | 3.47 m | 3.76 m | 3.47 m x 3.76 m |
| Main Level | Dining Room | 3.89 m | 2.9 m | 3.89 m x 2.9 m |
| Main Level | Primary Bedroom | 4.51 m | 4.09 m | 4.51 m x 4.09 m |
| Main Level | Bedroom 2 | 3.51 m | 3.65 m | 3.51 m x 3.65 m |
| Main Level | Bedroom 3 | 3.5 m | 3.64 m | 3.5 m x 3.64 m |
Utilities
| Sewer | Installed |
https://www.realtor.ca/real-estate/28023967/9-cora-street-st-thomas-nw
Interested?
Contact us for more information
Ainslee Tracey
Broker
THINKING OF SELLING or BUYING?
We Get You Moving!
Contact Us

About Steve & Julia
With over 40 years of combined experience, we are dedicated to helping you find your dream home with personalized service and expertise.
© 2025 Wiggett Properties. All Rights Reserved. | Made with ❤️ by Jet Branding



































