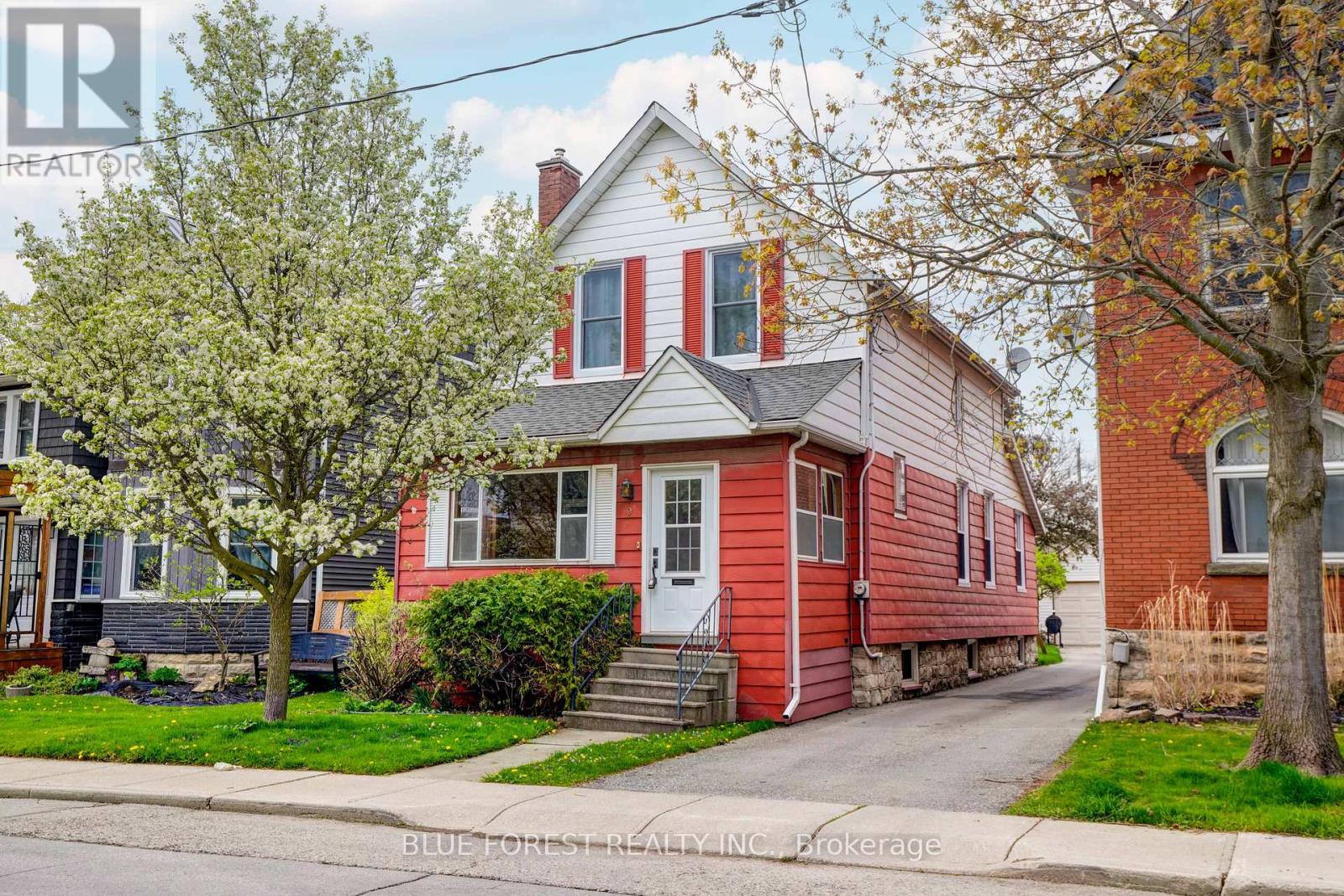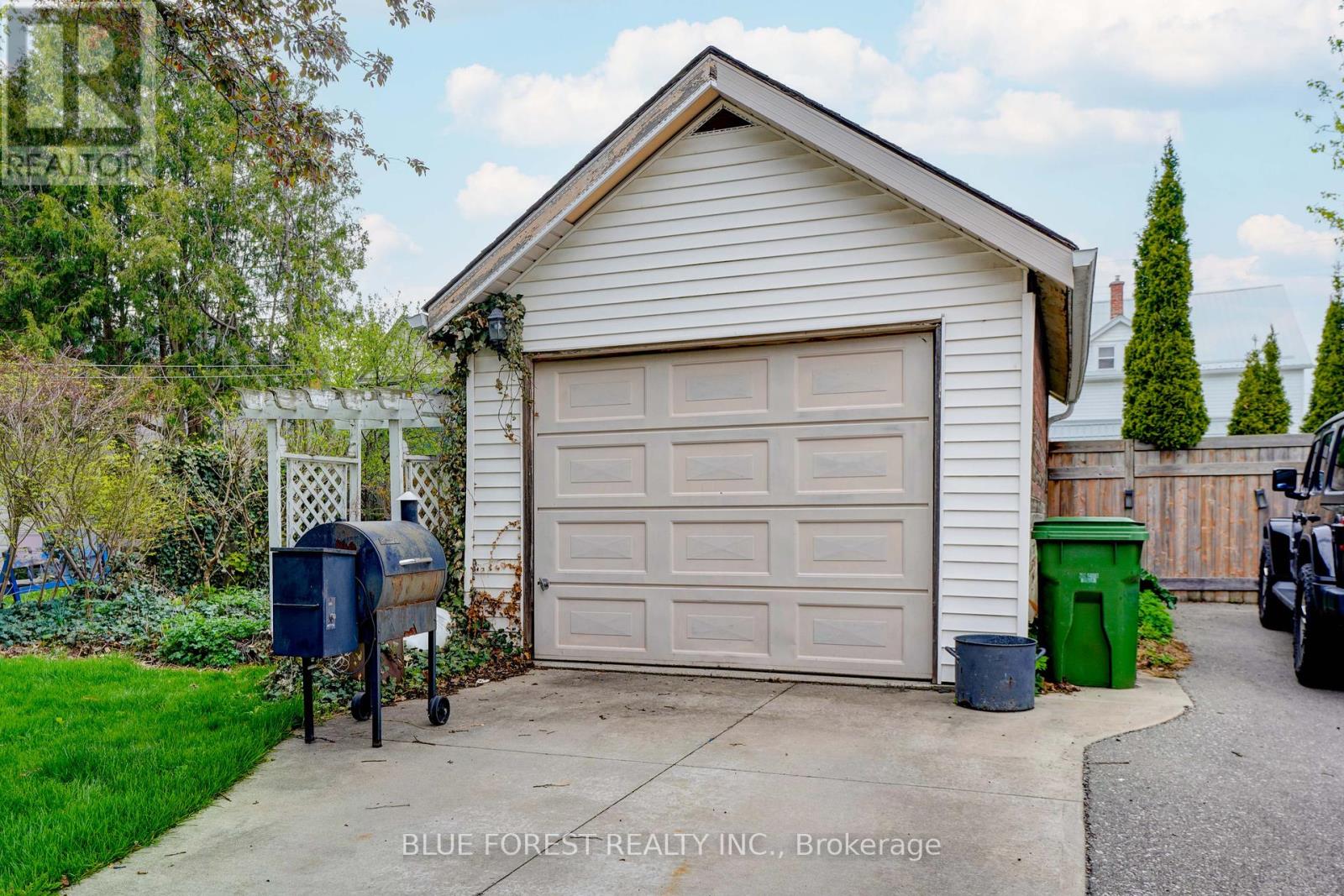9 Elizabeth Street, St. Thomas, Ontario N5R 2W8 (28284313)
9 Elizabeth Street St. Thomas, Ontario N5R 2W8
$380,000
Opportunity knocks with this 1.5 storey home located on a quiet street in St. Thomas. The main floor offers a functional layout with a living room featuring a gas fireplace, separate dining room, family room, a two piece powder room and kitchen with side laundry area. There are two entrances off the kitchen, one leading to the backyard and the other to the side yard. Upstairs you'll find two bedrooms, a storage room, and a four-piece bathroom. The basement is unfinished, providing extra storage space. Outside, the property features a deep backyard, single-car detached garage, and a shared driveway. A great option for investors, renovators, or anyone looking to add value with some updates. (id:60297)
Property Details
| MLS® Number | X12135507 |
| Property Type | Single Family |
| Community Name | St. Thomas |
| ParkingSpaceTotal | 2 |
Building
| BathroomTotal | 2 |
| BedroomsAboveGround | 2 |
| BedroomsTotal | 2 |
| Amenities | Fireplace(s) |
| BasementDevelopment | Unfinished |
| BasementType | N/a (unfinished) |
| ConstructionStyleAttachment | Detached |
| CoolingType | Central Air Conditioning |
| ExteriorFinish | Vinyl Siding |
| FireplacePresent | Yes |
| FoundationType | Stone |
| HalfBathTotal | 1 |
| HeatingFuel | Natural Gas |
| HeatingType | Forced Air |
| StoriesTotal | 2 |
| SizeInterior | 1500 - 2000 Sqft |
| Type | House |
| UtilityWater | Municipal Water |
Parking
| Detached Garage | |
| Garage |
Land
| Acreage | No |
| Sewer | Sanitary Sewer |
| SizeDepth | 123 Ft ,8 In |
| SizeFrontage | 33 Ft |
| SizeIrregular | 33 X 123.7 Ft |
| SizeTotalText | 33 X 123.7 Ft |
Rooms
| Level | Type | Length | Width | Dimensions |
|---|---|---|---|---|
| Second Level | Bedroom | 3.9 m | 4.7 m | 3.9 m x 4.7 m |
| Second Level | Bedroom 2 | 3.2 m | 2.8 m | 3.2 m x 2.8 m |
| Second Level | Other | 1.1 m | 1.7 m | 1.1 m x 1.7 m |
| Main Level | Living Room | 3.6 m | 4.3 m | 3.6 m x 4.3 m |
| Main Level | Family Room | 3.6 m | 3.3 m | 3.6 m x 3.3 m |
| Main Level | Dining Room | 2.4 m | 4.4 m | 2.4 m x 4.4 m |
| Main Level | Kitchen | 3.5 m | 4.8 m | 3.5 m x 4.8 m |
| Main Level | Laundry Room | 2.5 m | 2.5 m | 2.5 m x 2.5 m |
| Main Level | Sunroom | 2.3 m | 5.5 m | 2.3 m x 5.5 m |
https://www.realtor.ca/real-estate/28284313/9-elizabeth-street-st-thomas-st-thomas
Interested?
Contact us for more information
Neda Beaulac
Broker
THINKING OF SELLING or BUYING?
We Get You Moving!
Contact Us

About Steve & Julia
With over 40 years of combined experience, we are dedicated to helping you find your dream home with personalized service and expertise.
© 2025 Wiggett Properties. All Rights Reserved. | Made with ❤️ by Jet Branding










