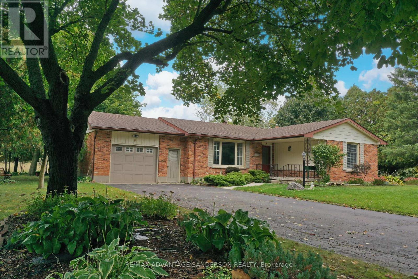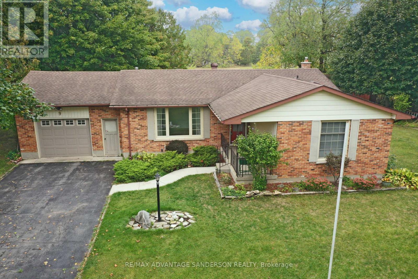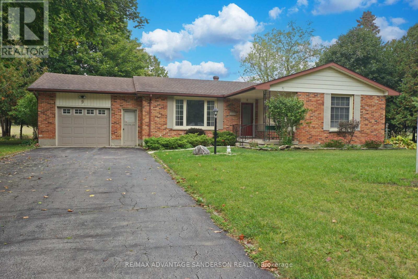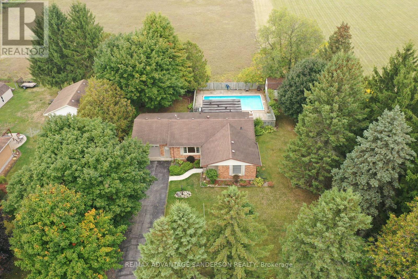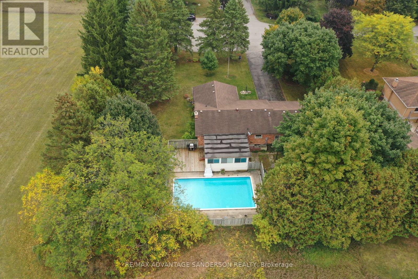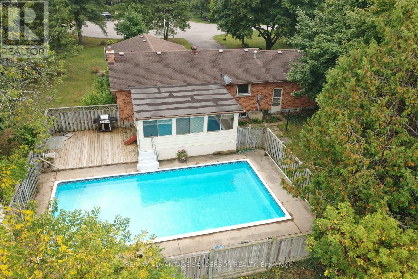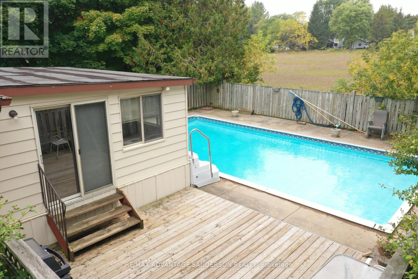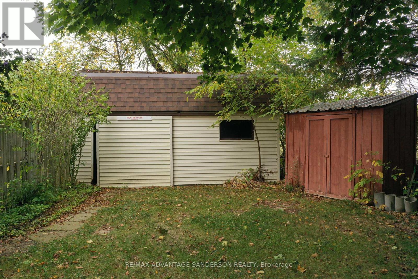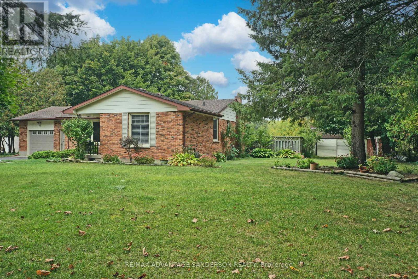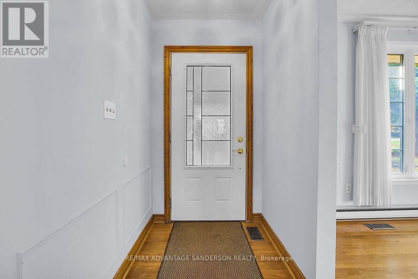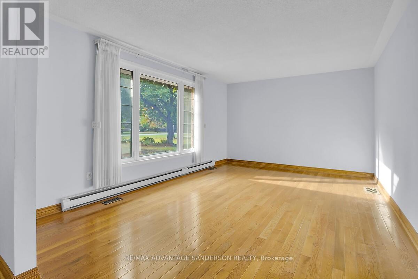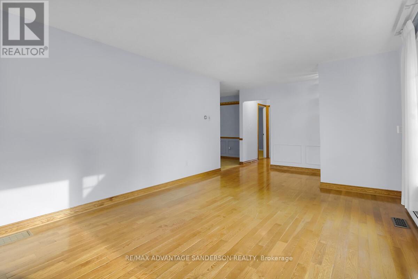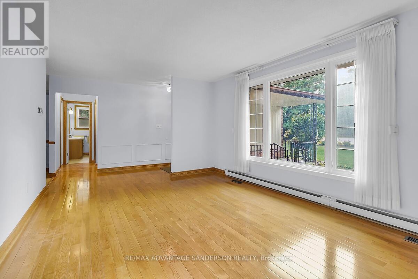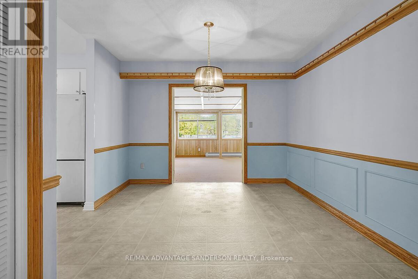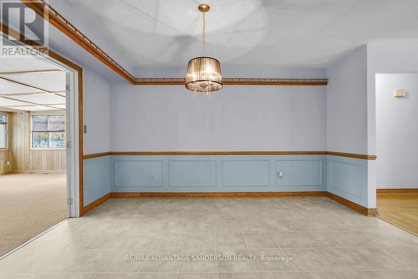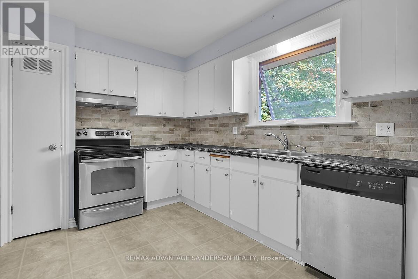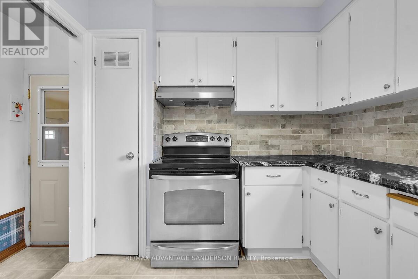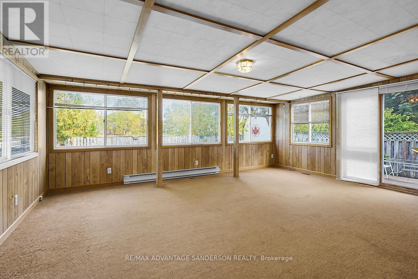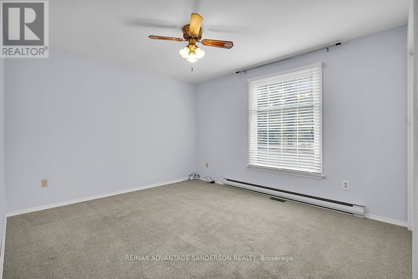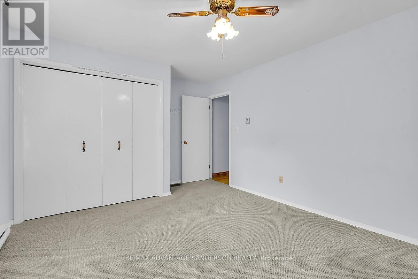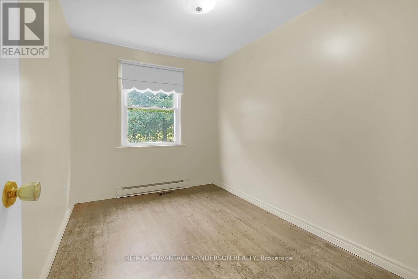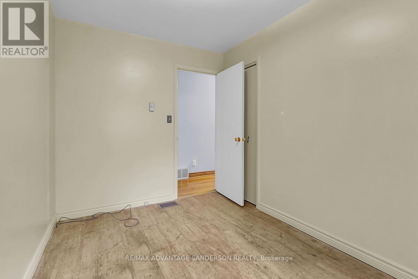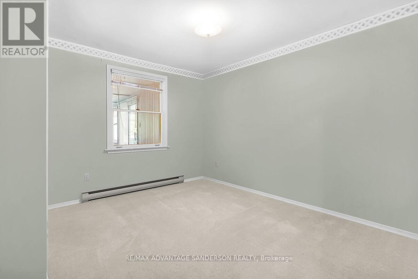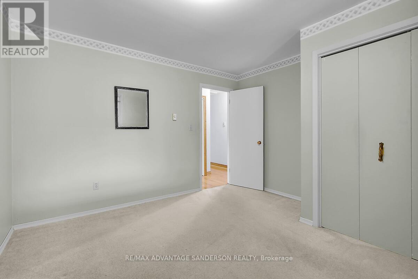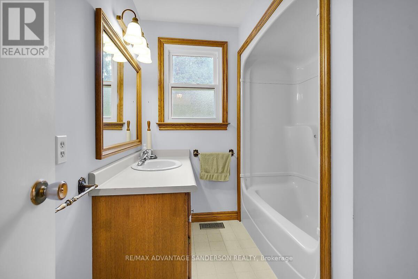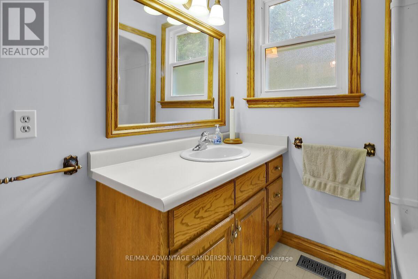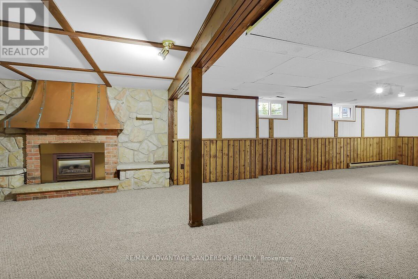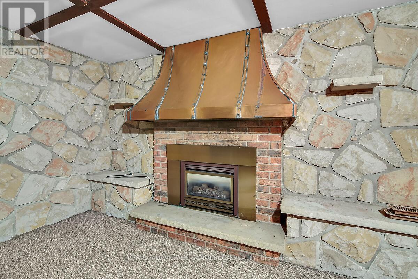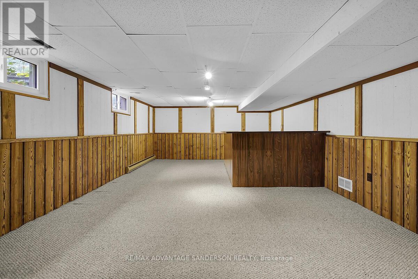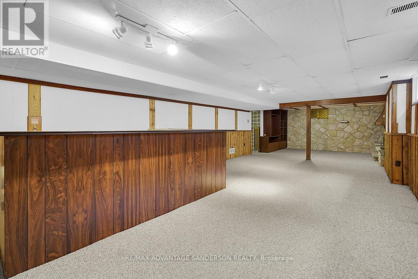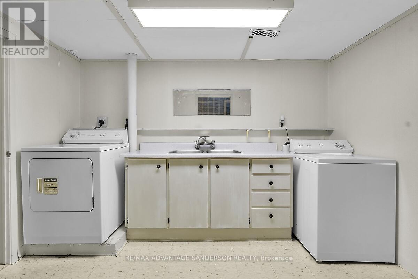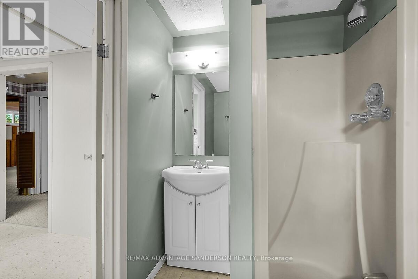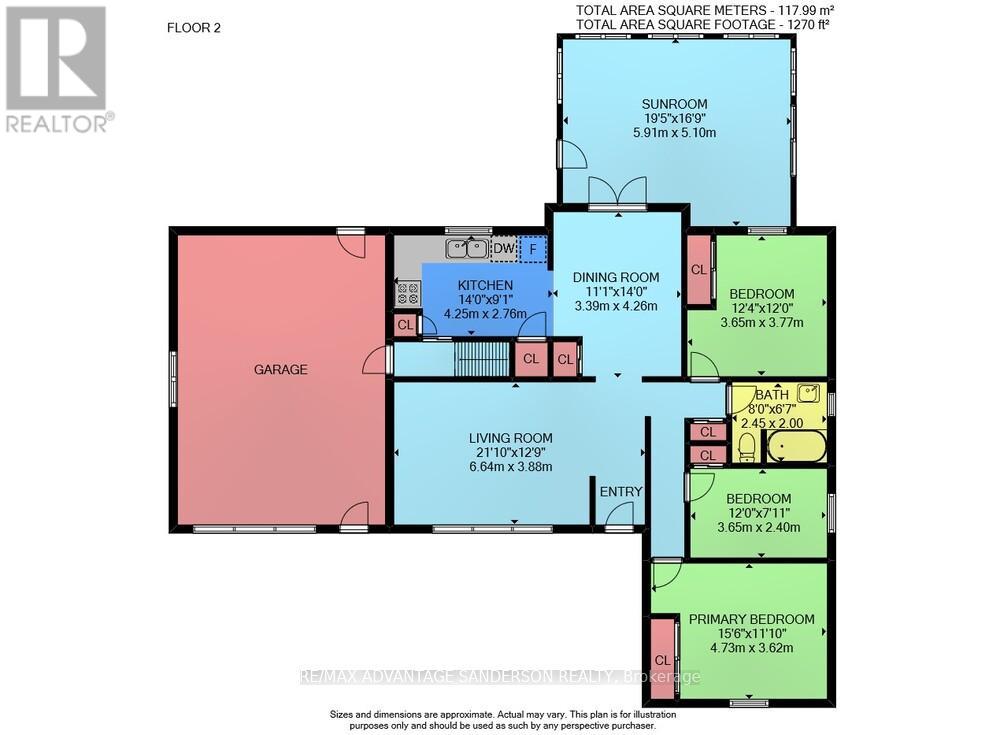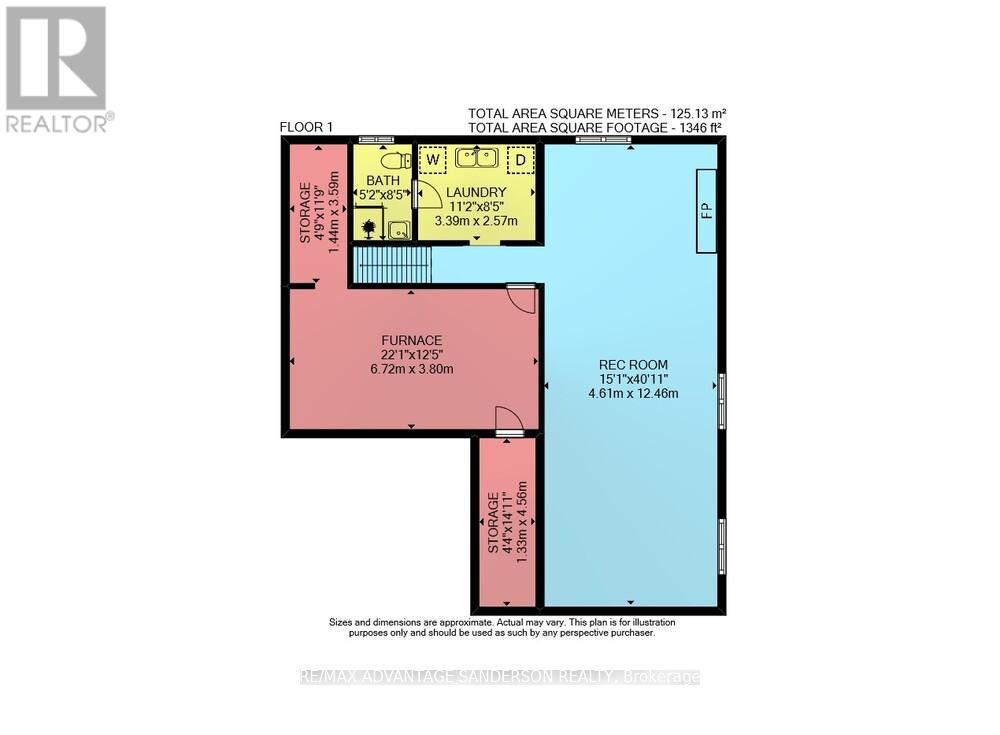9 James Street, Middlesex Centre (Poplar Hill), Ontario N0M 2A0 (28907113)
9 James Street Middlesex Centre, Ontario N0M 2A0
$749,900
A rare gem! Tucked away on a peaceful court in Poplar Hill, just minutes northwest of London and a short walk from the community park and Coldstream Conservation Area. This charming brick bungalow sits on a mature, private lot on a tranquil street. Features include a 1.5-car attached garage, a detached storage shed, and an inground swimming pool. Inside, you'll find 3 bedrooms, 2 bathrooms, a spacious living room with hardwood floors, and a dining area that is open to the kitchen. The finished lower level boasts a cozy family room with a gas fireplace. Enjoy the beautiful 3-season sunroom overlooking the pool. Several updated windows and a new gas furnace in 2024. Prime location! (id:60297)
Property Details
| MLS® Number | X12424130 |
| Property Type | Single Family |
| Community Name | Poplar Hill |
| ParkingSpaceTotal | 7 |
| PoolType | Inground Pool |
Building
| BathroomTotal | 2 |
| BedroomsAboveGround | 3 |
| BedroomsTotal | 3 |
| Amenities | Fireplace(s) |
| Appliances | Water Heater, Water Softener, Dryer, Stove, Washer, Refrigerator |
| ArchitecturalStyle | Bungalow |
| BasementDevelopment | Partially Finished |
| BasementType | Full (partially Finished) |
| ConstructionStyleAttachment | Detached |
| CoolingType | Central Air Conditioning |
| ExteriorFinish | Brick |
| FireplacePresent | Yes |
| FireplaceTotal | 1 |
| FoundationType | Unknown |
| HeatingFuel | Natural Gas |
| HeatingType | Forced Air |
| StoriesTotal | 1 |
| SizeInterior | 1100 - 1500 Sqft |
| Type | House |
| UtilityWater | Sand Point |
Parking
| Attached Garage | |
| Garage |
Land
| Acreage | No |
| Sewer | Septic System |
| SizeFrontage | 135 Ft ,4 In |
| SizeIrregular | 135.4 Ft |
| SizeTotalText | 135.4 Ft|under 1/2 Acre |
| ZoningDescription | Hr1-1 |
Rooms
| Level | Type | Length | Width | Dimensions |
|---|---|---|---|---|
| Lower Level | Recreational, Games Room | 4.61 m | 12.46 m | 4.61 m x 12.46 m |
| Lower Level | Laundry Room | 3.39 m | 2.57 m | 3.39 m x 2.57 m |
| Main Level | Living Room | 6.64 m | 3.88 m | 6.64 m x 3.88 m |
| Main Level | Kitchen | 4.25 m | 2.76 m | 4.25 m x 2.76 m |
| Main Level | Dining Room | 3.39 m | 4.26 m | 3.39 m x 4.26 m |
| Main Level | Sunroom | 5.91 m | 5.1 m | 5.91 m x 5.1 m |
| Main Level | Bedroom | 3.65 m | 3.77 m | 3.65 m x 3.77 m |
| Main Level | Bedroom | 3.65 m | 2.4 m | 3.65 m x 2.4 m |
| Main Level | Primary Bedroom | 4.73 m | 3.62 m | 4.73 m x 3.62 m |
https://www.realtor.ca/real-estate/28907113/9-james-street-middlesex-centre-poplar-hill-poplar-hill
Interested?
Contact us for more information
Rob Sanderson
Broker of Record
THINKING OF SELLING or BUYING?
We Get You Moving!
Contact Us

About Steve & Julia
With over 40 years of combined experience, we are dedicated to helping you find your dream home with personalized service and expertise.
© 2025 Wiggett Properties. All Rights Reserved. | Made with ❤️ by Jet Branding
