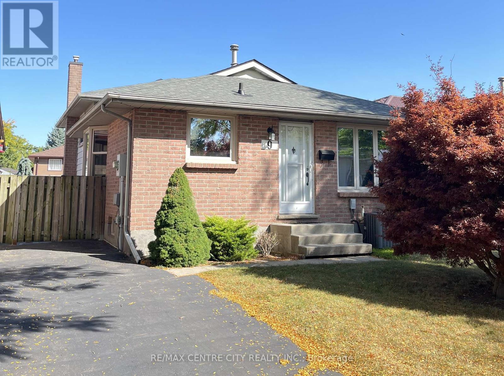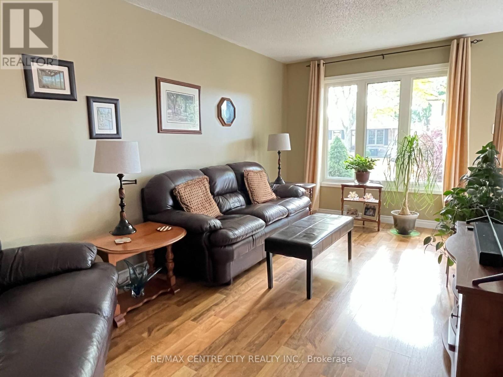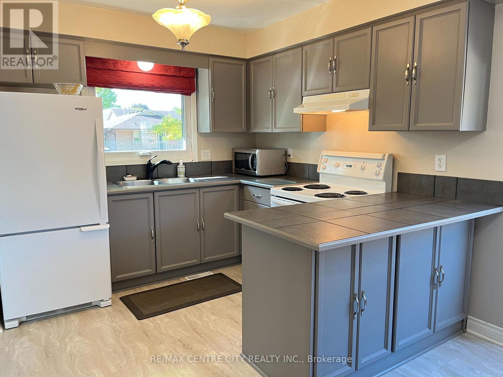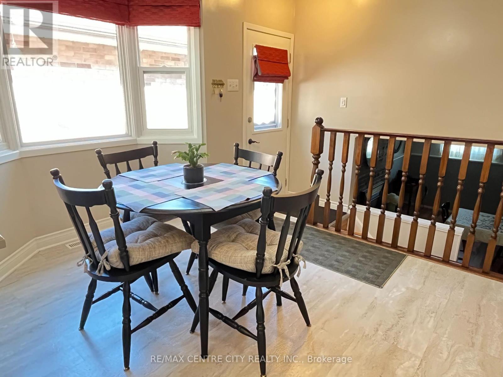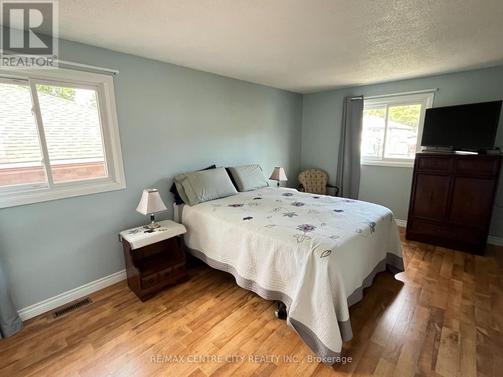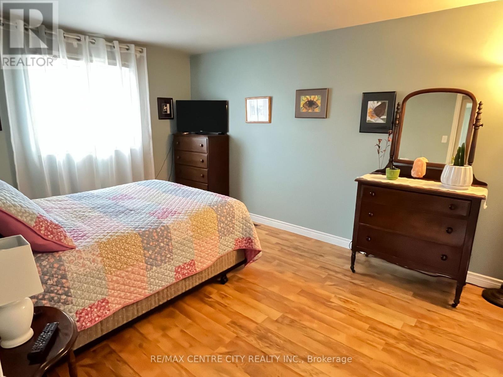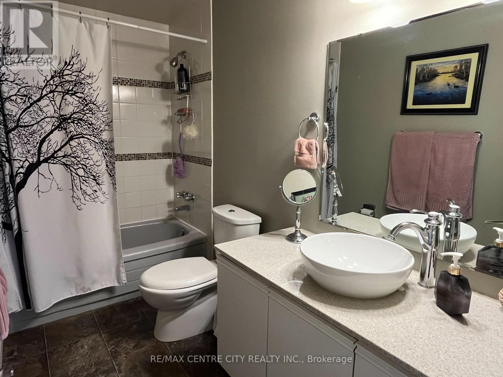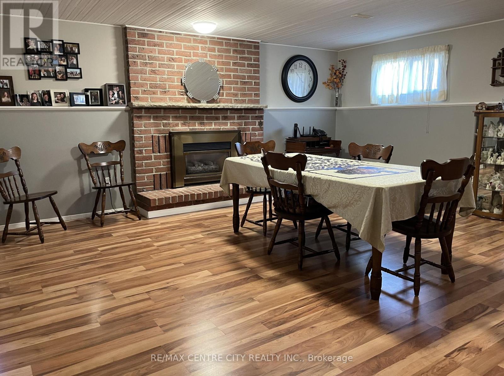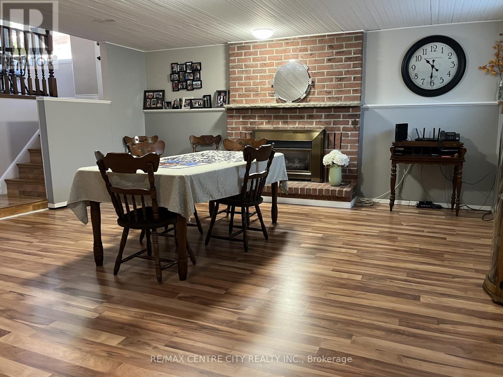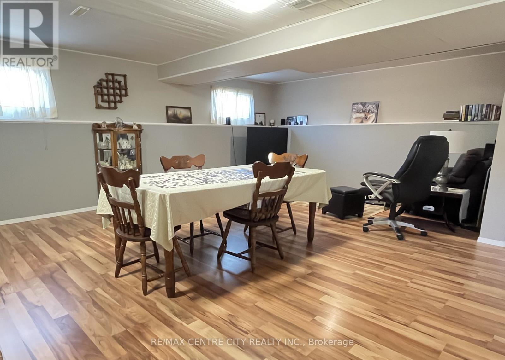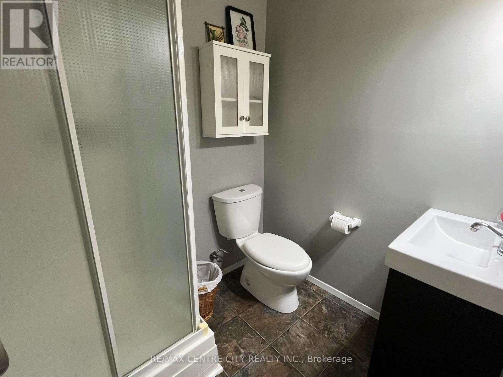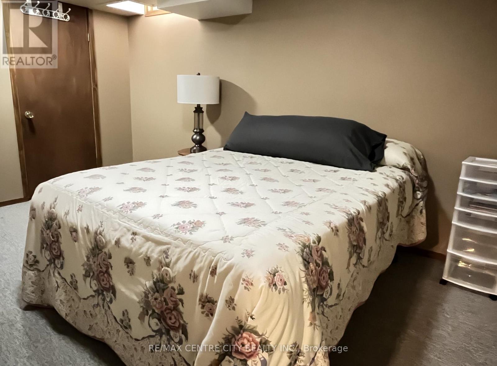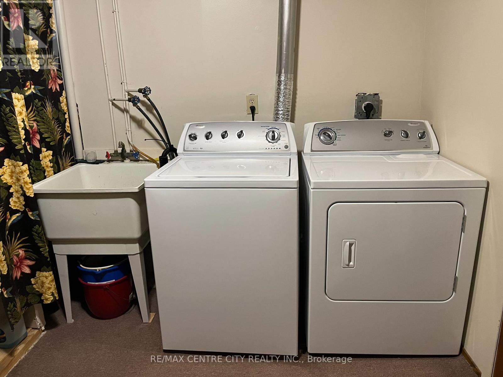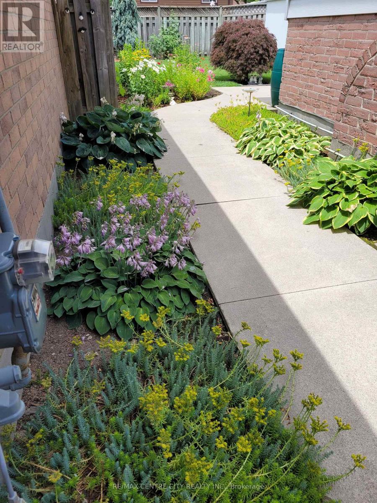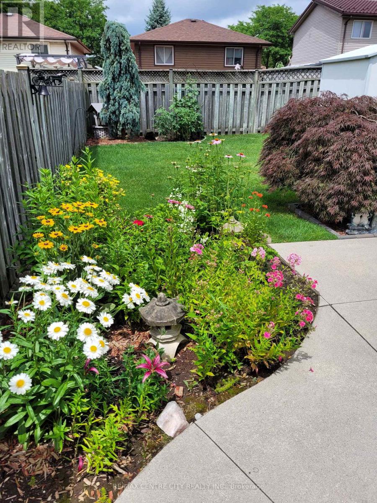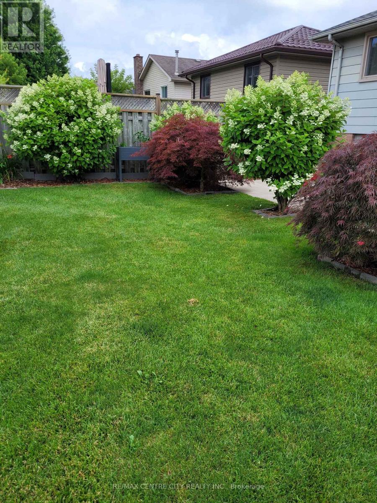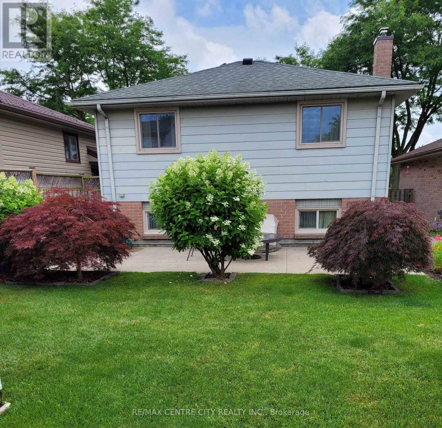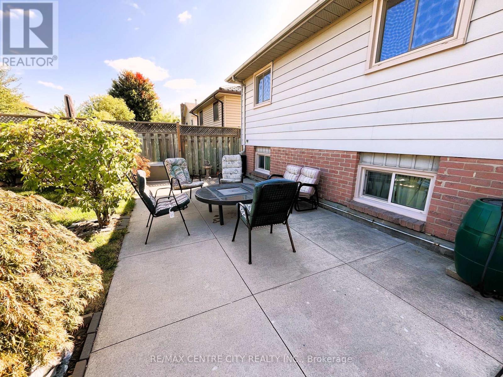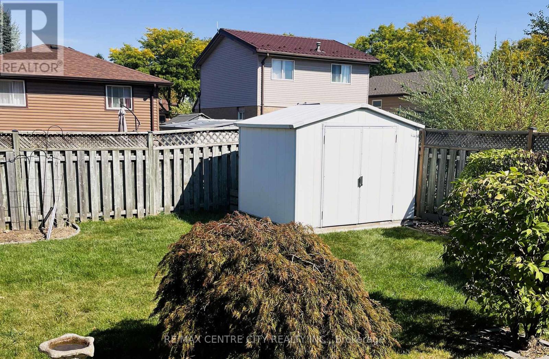9 Speight Crescent, London East (East I), Ontario N5V 3W2 (28895345)
9 Speight Crescent London East, Ontario N5V 3W2
$517,700
This clean, well maintained four level back split is located in a sought after neighborhood. The open concept eat in kitchen overlooks the huge, bright family room with gas fireplace & 3 piece bath. The home features over sized bedrooms with double closets in primary bedroom. Professionally finished 4th level with guest or teenage retreat (currently used as guest bedroom). Upgrades include faux hardwood laminate floors (no carpet), hi-eff. furnace (96.6%) and A/C, roof shingles, steel exterior doors, aluminum facia, soffits & eaves, triple pane thermal windows and more! Sit and enjoy the warm weather on the 24x12 foot patio in the fully fenced rear yard with its manicured landscaping and garden shed. Come and view this home...YOU WON'T BE DISAPPOINTED !! (id:60297)
Property Details
| MLS® Number | X12418759 |
| Property Type | Single Family |
| Community Name | East I |
| AmenitiesNearBy | Park, Public Transit, Schools |
| EquipmentType | Water Heater - Gas, Water Heater |
| Features | Carpet Free |
| ParkingSpaceTotal | 2 |
| RentalEquipmentType | Water Heater - Gas, Water Heater |
| Structure | Patio(s), Shed |
Building
| BathroomTotal | 2 |
| BedroomsAboveGround | 2 |
| BedroomsBelowGround | 1 |
| BedroomsTotal | 3 |
| Amenities | Fireplace(s) |
| Appliances | Water Meter, Dryer, Stove, Washer, Refrigerator |
| BasementDevelopment | Partially Finished |
| BasementType | N/a (partially Finished) |
| ConstructionStyleAttachment | Detached |
| ConstructionStyleSplitLevel | Backsplit |
| CoolingType | Central Air Conditioning |
| ExteriorFinish | Brick, Aluminum Siding |
| FireProtection | Smoke Detectors |
| FireplacePresent | Yes |
| FireplaceTotal | 1 |
| FoundationType | Poured Concrete |
| HeatingFuel | Natural Gas |
| HeatingType | Forced Air |
| SizeInterior | 700 - 1100 Sqft |
| Type | House |
| UtilityWater | Municipal Water |
Parking
| No Garage |
Land
| Acreage | No |
| FenceType | Fenced Yard |
| LandAmenities | Park, Public Transit, Schools |
| LandscapeFeatures | Landscaped |
| Sewer | Sanitary Sewer |
| SizeDepth | 94 Ft |
| SizeFrontage | 34 Ft |
| SizeIrregular | 34 X 94 Ft |
| SizeTotalText | 34 X 94 Ft |
| ZoningDescription | R1-1 |
Rooms
| Level | Type | Length | Width | Dimensions |
|---|---|---|---|---|
| Second Level | Primary Bedroom | 4.73 m | 4.03 m | 4.73 m x 4.03 m |
| Second Level | Bedroom | 4.16 m | 3.05 m | 4.16 m x 3.05 m |
| Second Level | Bathroom | 3.05 m | 1.53 m | 3.05 m x 1.53 m |
| Third Level | Family Room | 6.71 m | 5.34 m | 6.71 m x 5.34 m |
| Third Level | Bathroom | 1.83 m | 1.76 m | 1.83 m x 1.76 m |
| Lower Level | Den | 4.19 m | 2.75 m | 4.19 m x 2.75 m |
| Lower Level | Laundry Room | 3.93 m | 2.2 m | 3.93 m x 2.2 m |
| Main Level | Living Room | 5.33 m | 2.98 m | 5.33 m x 2.98 m |
| Main Level | Dining Room | 3.25 m | 2.44 m | 3.25 m x 2.44 m |
| Main Level | Kitchen | 2.9 m | 2.8 m | 2.9 m x 2.8 m |
https://www.realtor.ca/real-estate/28895345/9-speight-crescent-london-east-east-i-east-i
Interested?
Contact us for more information
Kevin Schockaert
Salesperson
THINKING OF SELLING or BUYING?
We Get You Moving!
Contact Us

About Steve & Julia
With over 40 years of combined experience, we are dedicated to helping you find your dream home with personalized service and expertise.
© 2025 Wiggett Properties. All Rights Reserved. | Made with ❤️ by Jet Branding
