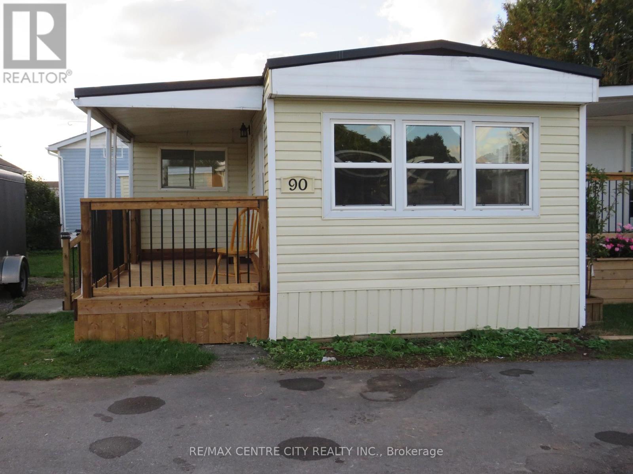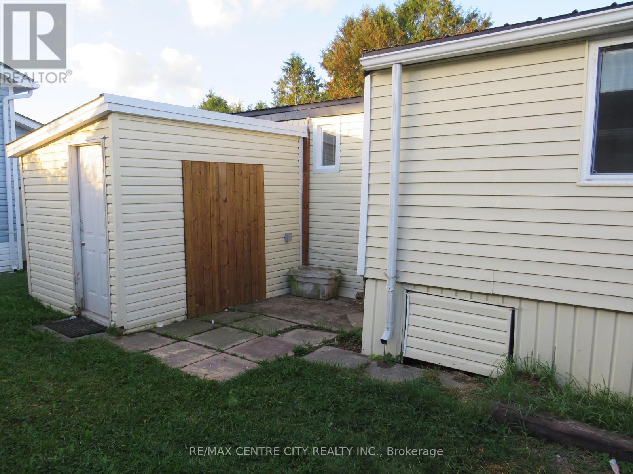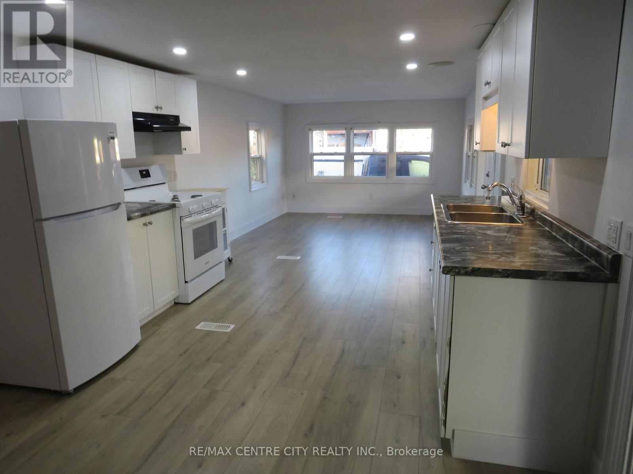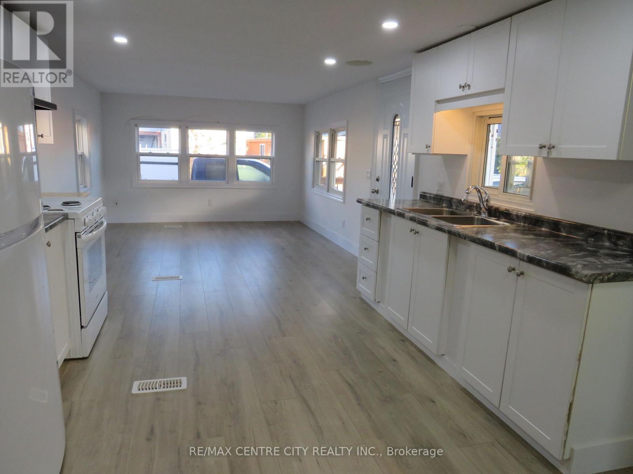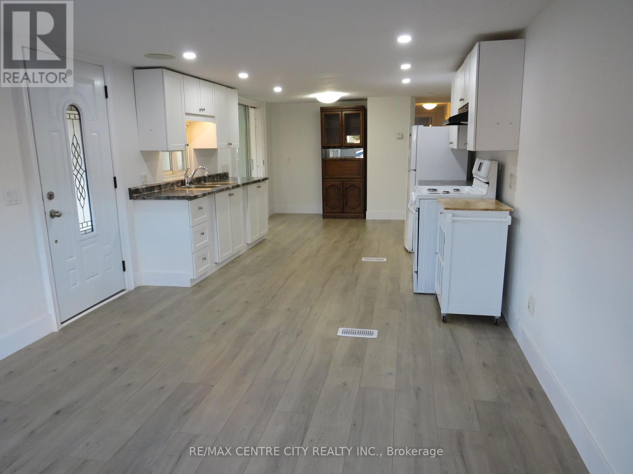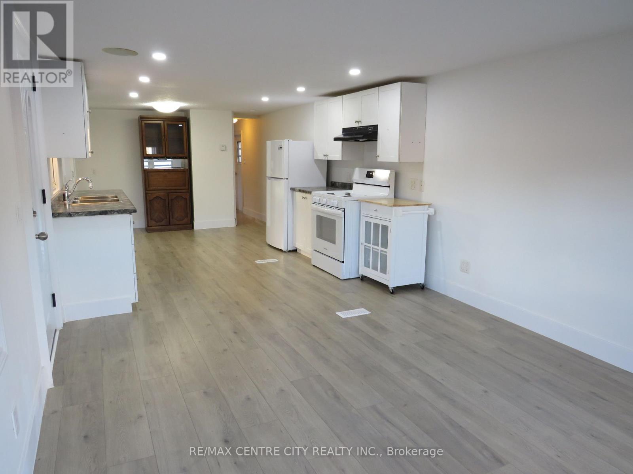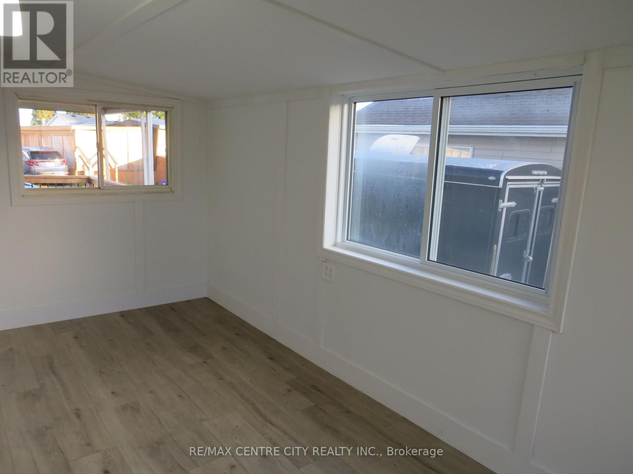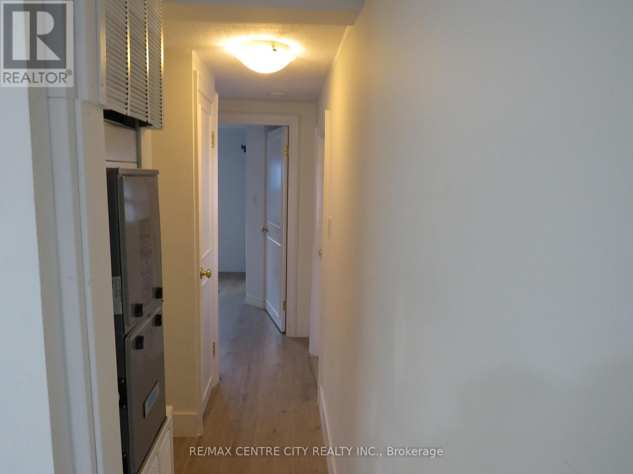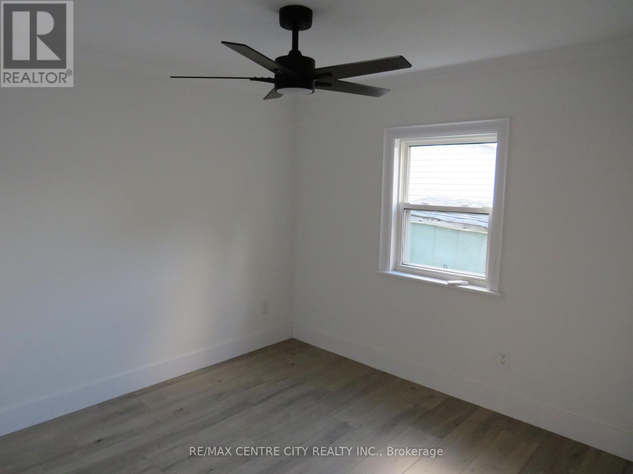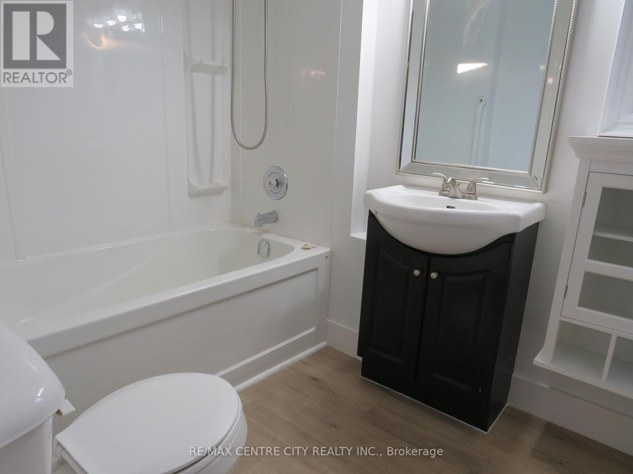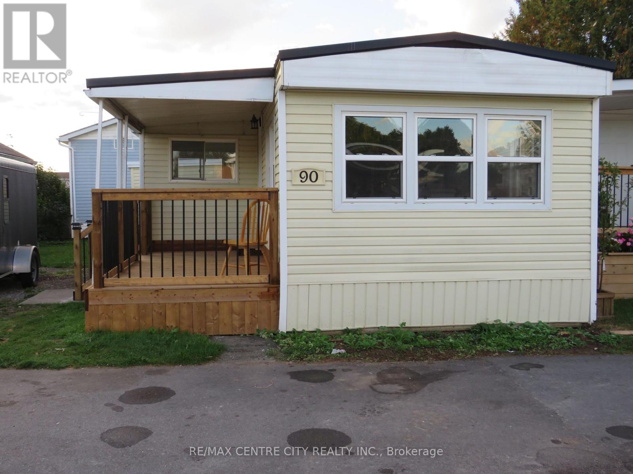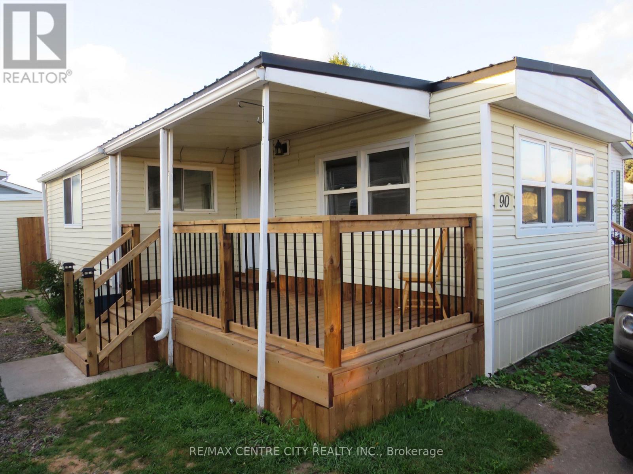90 - 2189 Dundas Street E, London East (East I), Ontario N5V 1H3 (28956943)
90 - 2189 Dundas Street E London East, Ontario N5V 1H3
$149,900
Recently renovated 12 x 48 Oakbrook mobile home in Terrace Gardens Mobile Park. Spacious One Bedroom with Den off dining area could be used as a second bedroom. Spacious kitchen with lots of storage, Freshly painted throughout, Laminate flooring throughout, Gas furnace and air conditioning, 8 x 10 shed with hydro. Parking space available on lot plus in front of unit. Metal Roof Sept 2025. Monthly fees $800. Includes: Lot fee, property taxes, sewage charges, water, park maintenance, garbage/recycling pick up. Conditional on Land Lease approval. Renting out unit is not allowed. This year round park is close to Argyle Mall for all your shopping needs, CTC, Fanshawe College, Lynn's deli/bakery and bus stop is just a few minutes walk. Quick possession available. A great alternative to condo/apartment living suitable for retirement or down sizing. (id:60297)
Property Details
| MLS® Number | X12447512 |
| Property Type | Single Family |
| Community Name | East I |
| Features | Carpet Free |
| ParkingSpaceTotal | 3 |
| Structure | Deck, Porch, Shed |
Building
| BathroomTotal | 1 |
| BedroomsAboveGround | 1 |
| BedroomsTotal | 1 |
| Age | 51 To 99 Years |
| Appliances | Water Heater, Gas Stove(s), Refrigerator |
| ArchitecturalStyle | Bungalow |
| BasementType | None |
| CoolingType | None |
| ExteriorFinish | Vinyl Siding |
| FlooringType | Laminate |
| FoundationType | Block, Slab |
| HeatingFuel | Natural Gas |
| HeatingType | Forced Air |
| StoriesTotal | 1 |
| SizeInterior | 0 - 699 Sqft |
| Type | Mobile Home |
| UtilityWater | Municipal Water |
Parking
| No Garage |
Land
| Acreage | No |
| Sewer | Sanitary Sewer |
| ZoningDescription | Rv-1 |
Rooms
| Level | Type | Length | Width | Dimensions |
|---|---|---|---|---|
| Main Level | Living Room | 4.26 m | 3.35 m | 4.26 m x 3.35 m |
| Main Level | Kitchen | 5.18 m | 3.35 m | 5.18 m x 3.35 m |
| Main Level | Primary Bedroom | 2.74 m | 2.56 m | 2.74 m x 2.56 m |
| Main Level | Den | 4.87 m | 1.82 m | 4.87 m x 1.82 m |
| Main Level | Bathroom | Measurements not available |
https://www.realtor.ca/real-estate/28956943/90-2189-dundas-street-e-london-east-east-i-east-i
Interested?
Contact us for more information
Karen Greason
Broker
THINKING OF SELLING or BUYING?
We Get You Moving!
Contact Us

About Steve & Julia
With over 40 years of combined experience, we are dedicated to helping you find your dream home with personalized service and expertise.
© 2025 Wiggett Properties. All Rights Reserved. | Made with ❤️ by Jet Branding
