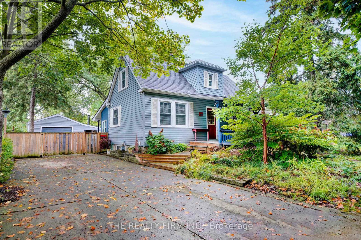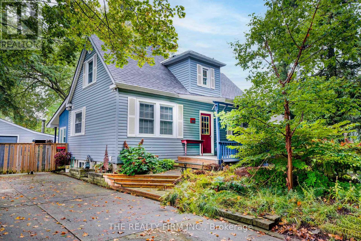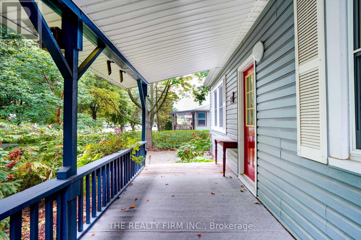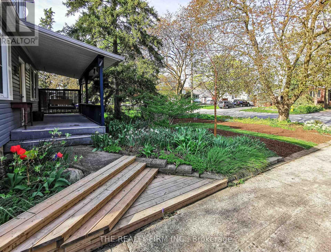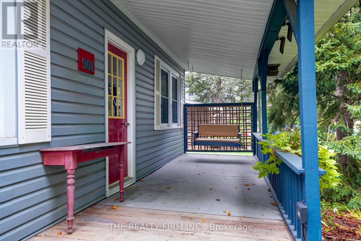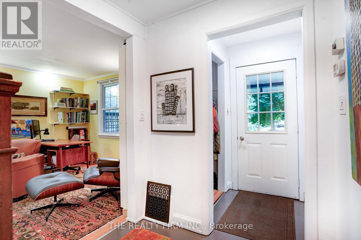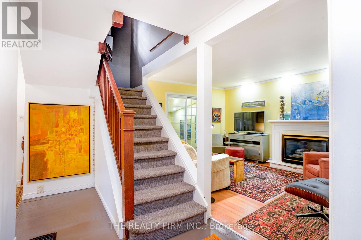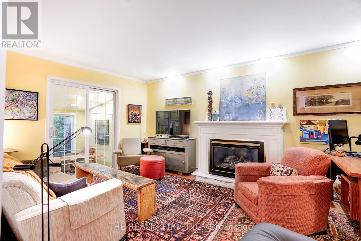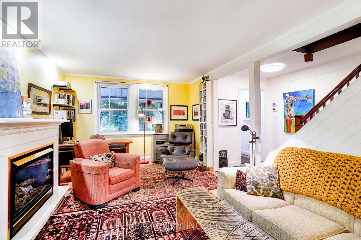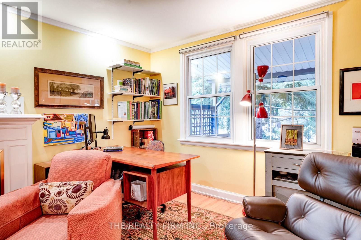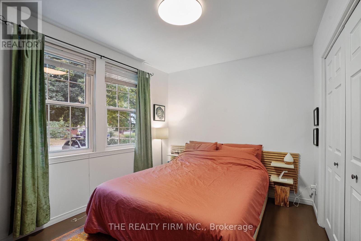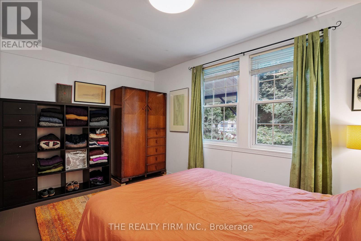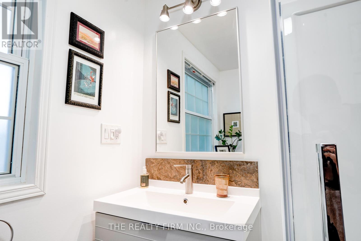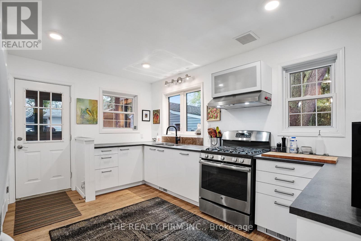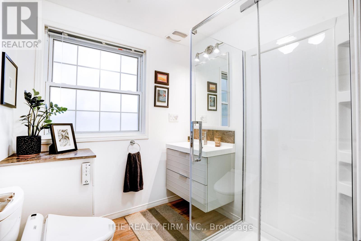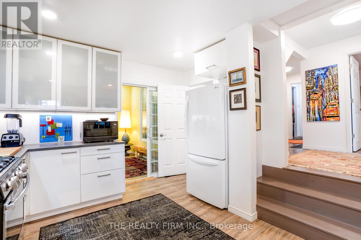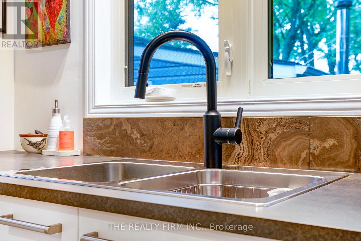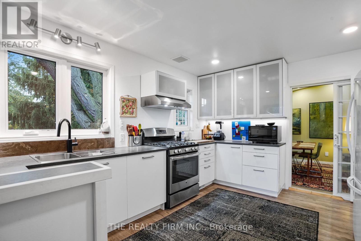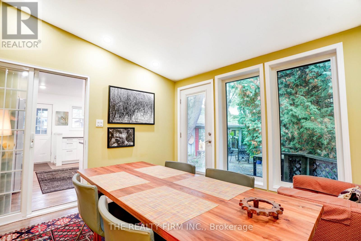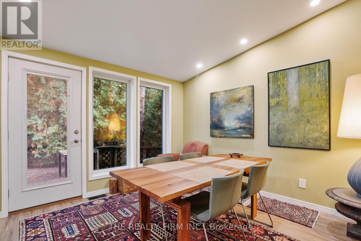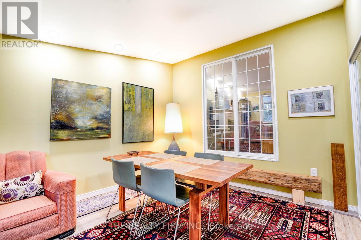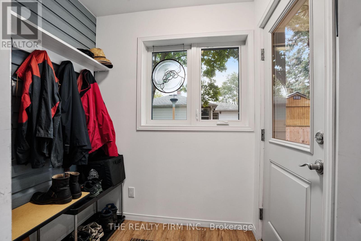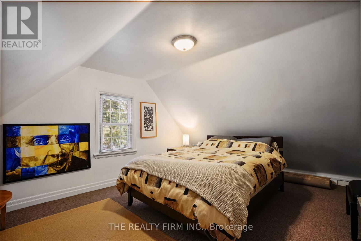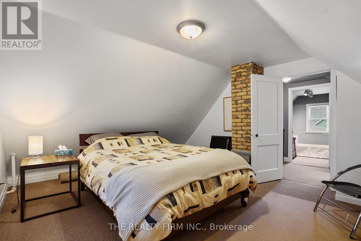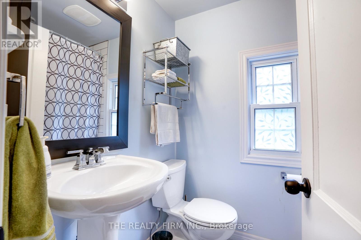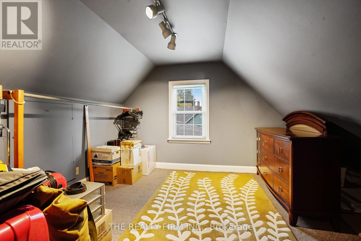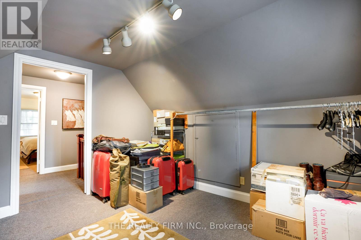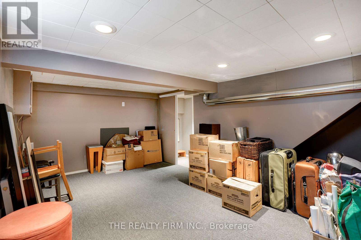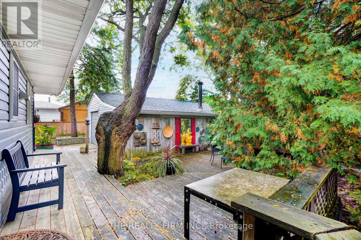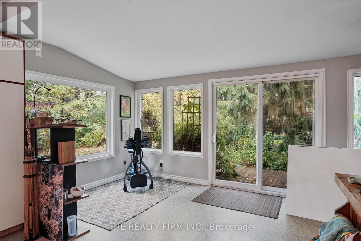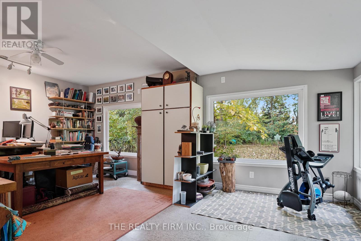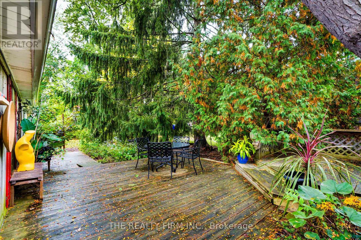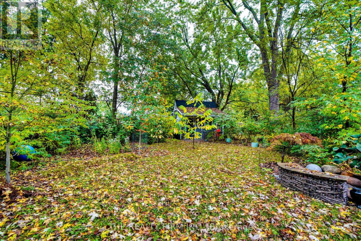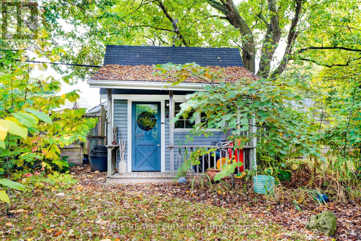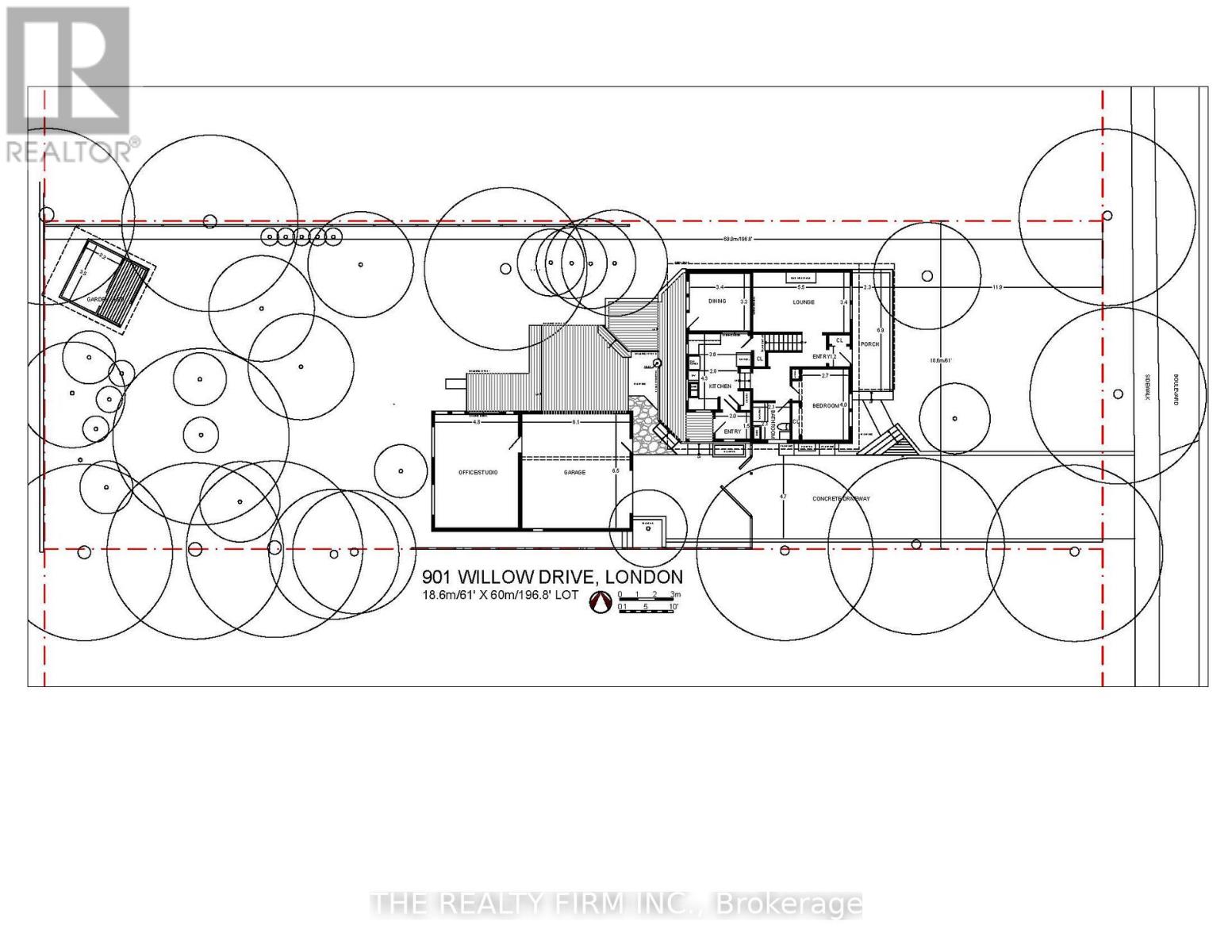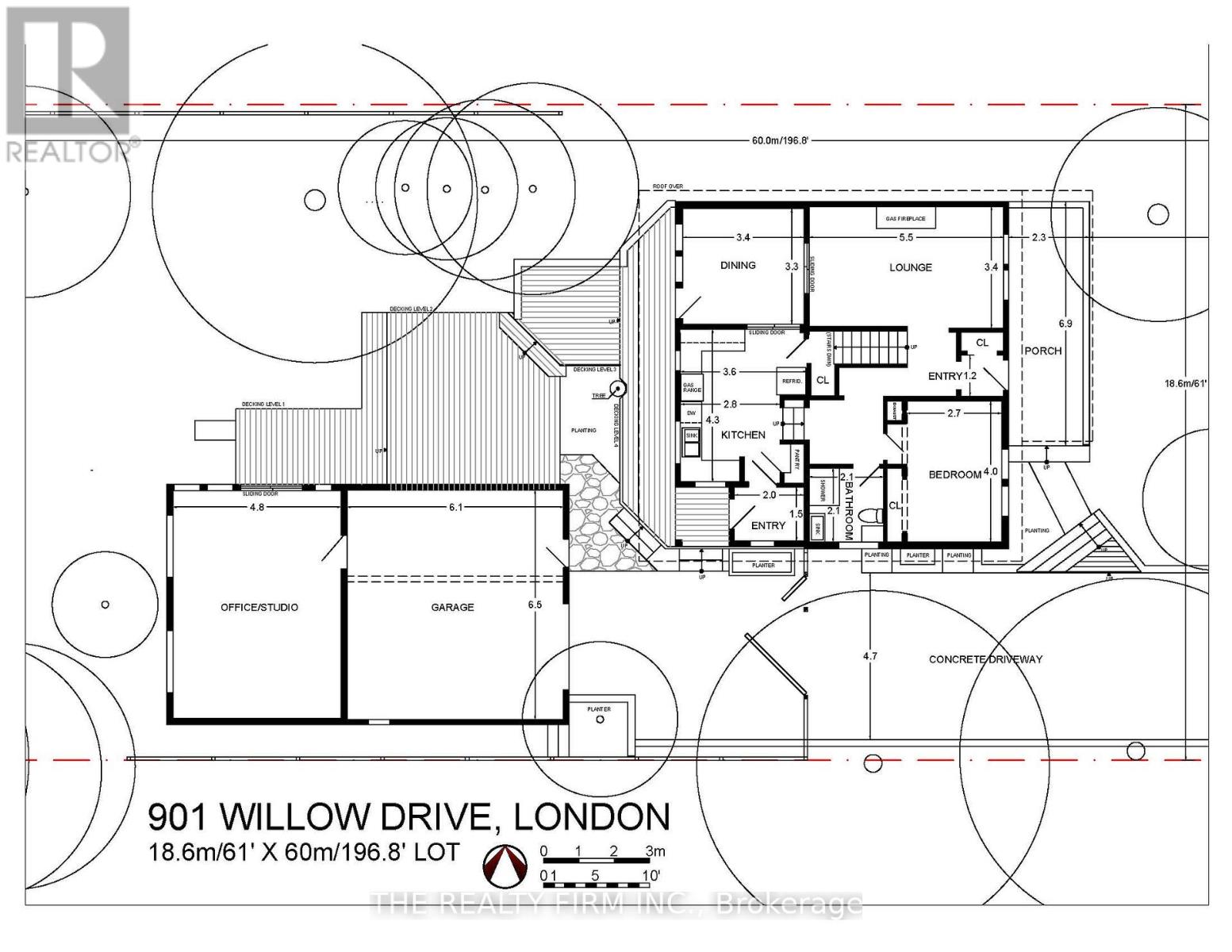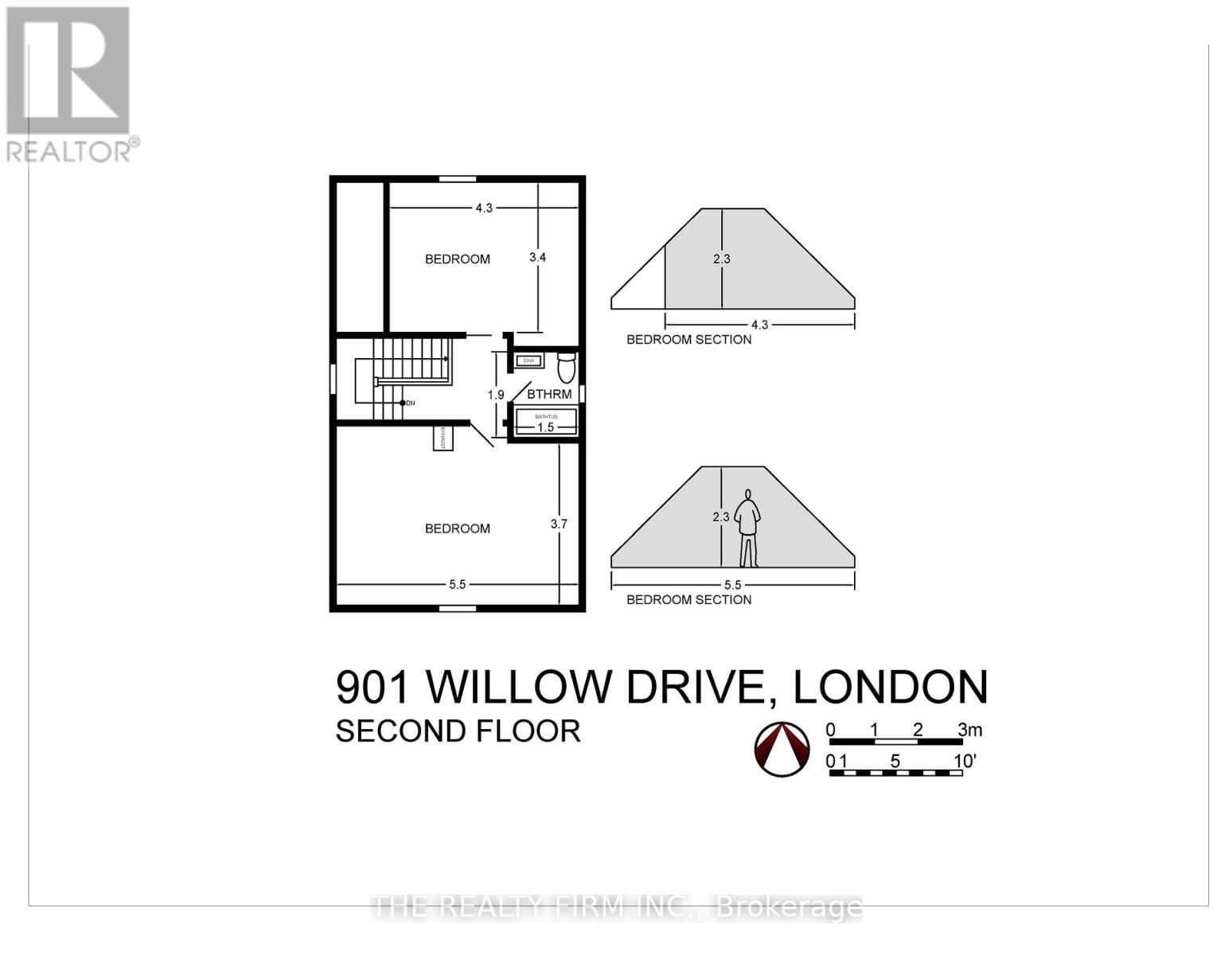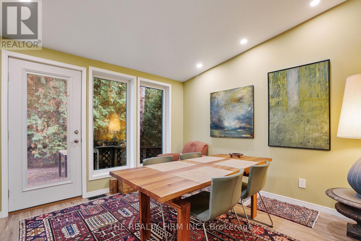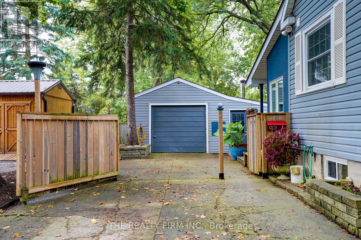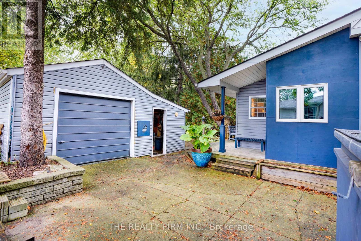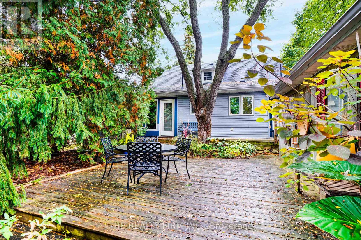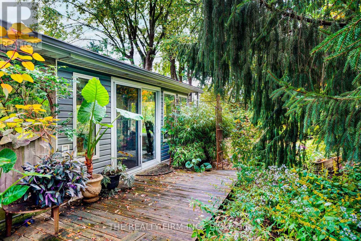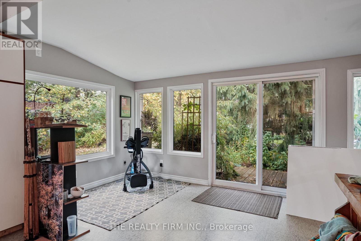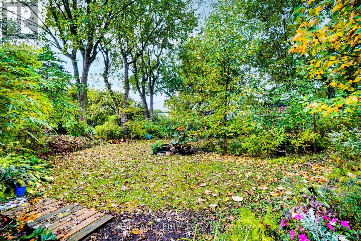901 Willow Drive, London South (South Y), Ontario N6E 1P2 (28906829)
901 Willow Drive London South, Ontario N6E 1P2
$650,000
Welcome to 901 Willow! Inside you'll find 3+1 bedrooms, including a main floor bedroom, and 2 full bathrooms. The open-concept main floor features a gas fireplace, updated kitchen, bathroom, bedroom, and flooring. The home combines modern updates with warmth and charm throughout. A true highlight is the large heated (woodstove) shop with attached office/studio ideal for hobbyists, entrepreneurs, or anyone working from home. The generous driveway provides parking for six or more vehicles. Sitting on over a acre, this property is a gardeners delight with beautifully maintained native landscaped gardens and a multi-tiered deck, perfect for BBQs and outdoor entertaining. Centrally located, it is within walking distance to shops, restaurants, schools, and transit, offering both convenience and lifestyle. (id:60297)
Property Details
| MLS® Number | X12423961 |
| Property Type | Single Family |
| Community Name | South Y |
| ParkingSpaceTotal | 7 |
Building
| BathroomTotal | 2 |
| BedroomsAboveGround | 3 |
| BedroomsBelowGround | 1 |
| BedroomsTotal | 4 |
| Amenities | Fireplace(s) |
| Appliances | Central Vacuum, Water Heater, Dishwasher, Dryer, Stove, Washer, Refrigerator |
| BasementDevelopment | Partially Finished |
| BasementType | Full (partially Finished) |
| ConstructionStyleAttachment | Detached |
| CoolingType | Central Air Conditioning |
| ExteriorFinish | Vinyl Siding |
| FireplacePresent | Yes |
| FireplaceTotal | 1 |
| FoundationType | Poured Concrete |
| HeatingFuel | Natural Gas |
| HeatingType | Forced Air |
| StoriesTotal | 2 |
| SizeInterior | 1100 - 1500 Sqft |
| Type | House |
| UtilityWater | Municipal Water |
Parking
| Detached Garage | |
| Garage |
Land
| Acreage | No |
| Sewer | Sanitary Sewer |
| SizeDepth | 196 Ft |
| SizeFrontage | 61 Ft |
| SizeIrregular | 61 X 196 Ft |
| SizeTotalText | 61 X 196 Ft |
Rooms
| Level | Type | Length | Width | Dimensions |
|---|---|---|---|---|
| Second Level | Bedroom 2 | 4.3 m | 3.4 m | 4.3 m x 3.4 m |
| Second Level | Bedroom 3 | 5.5 m | 3.7 m | 5.5 m x 3.7 m |
| Main Level | Living Room | 5.5 m | 3.4 m | 5.5 m x 3.4 m |
| Main Level | Primary Bedroom | 4 m | 2.7 m | 4 m x 2.7 m |
| Main Level | Kitchen | 4.3 m | 2.8 m | 4.3 m x 2.8 m |
| Main Level | Dining Room | 3.4 m | 3.3 m | 3.4 m x 3.3 m |
https://www.realtor.ca/real-estate/28906829/901-willow-drive-london-south-south-y-south-y
Interested?
Contact us for more information
Christine Siemens
Broker
Kurtis Siemens
Salesperson
THINKING OF SELLING or BUYING?
We Get You Moving!
Contact Us

About Steve & Julia
With over 40 years of combined experience, we are dedicated to helping you find your dream home with personalized service and expertise.
© 2025 Wiggett Properties. All Rights Reserved. | Made with ❤️ by Jet Branding
