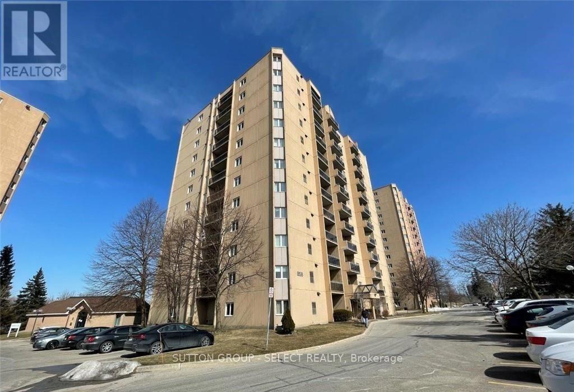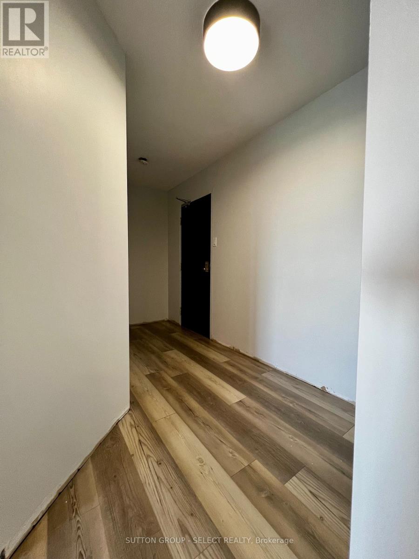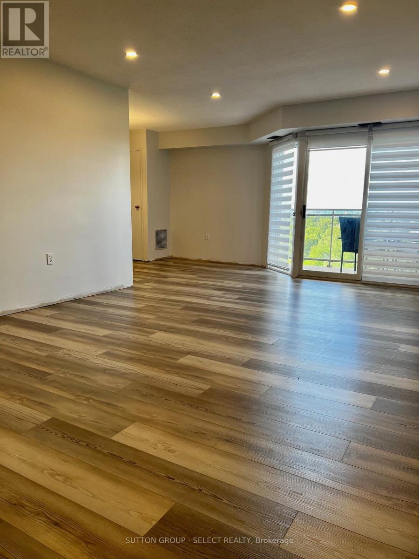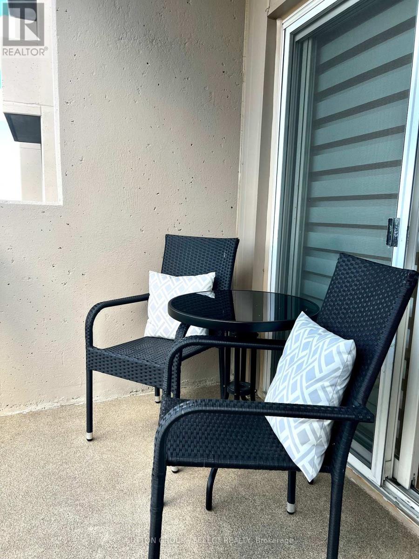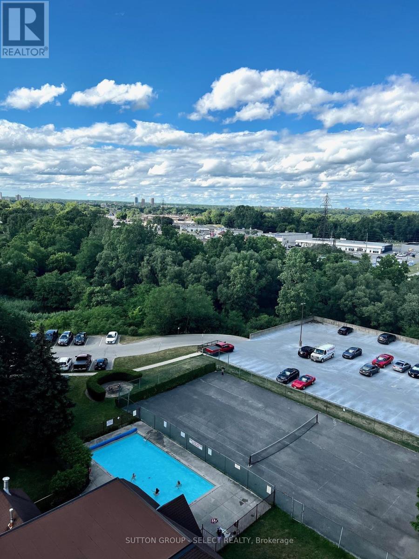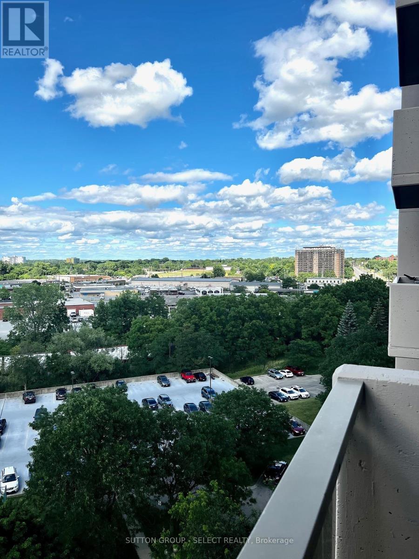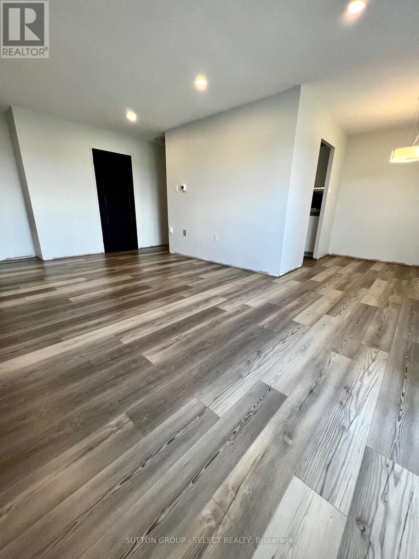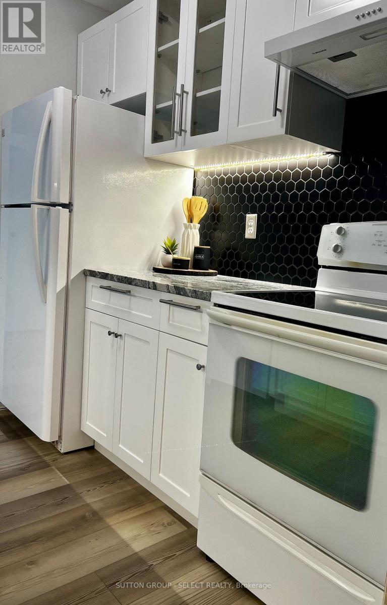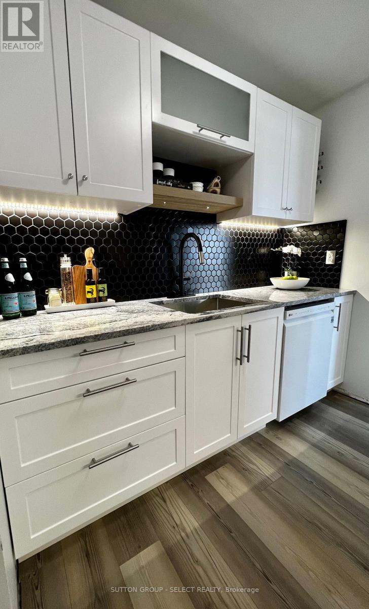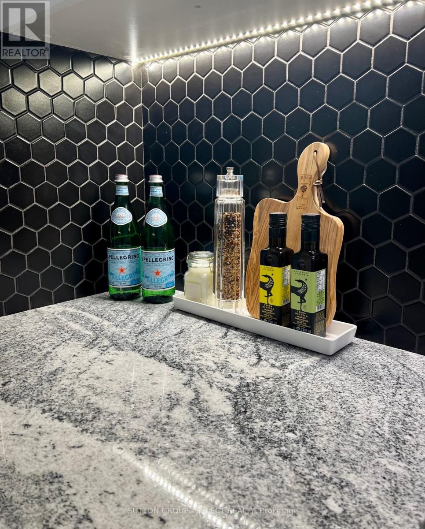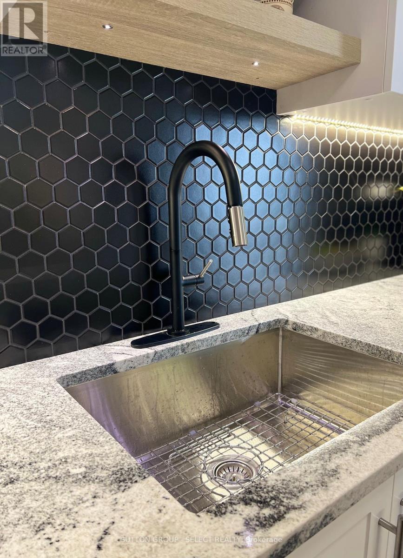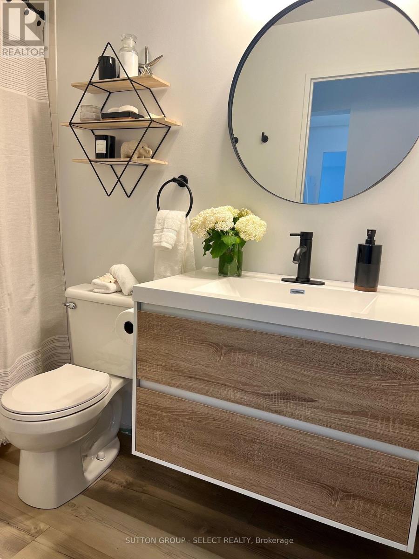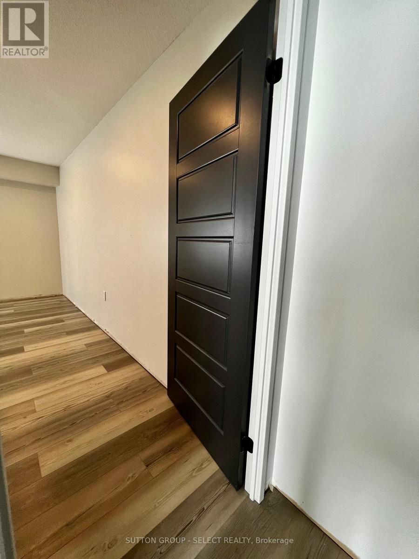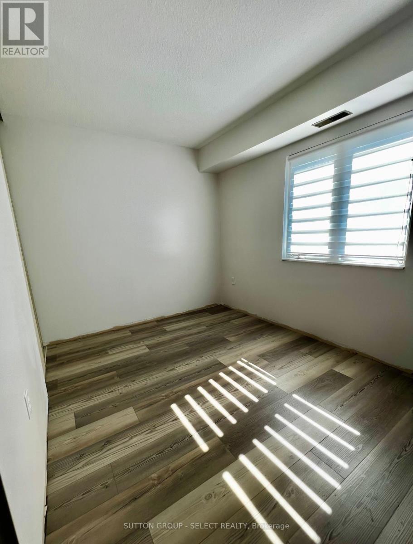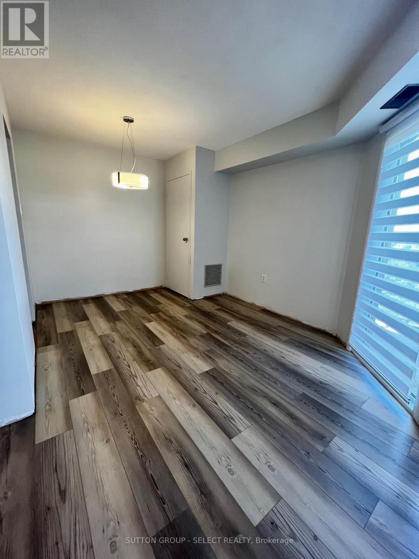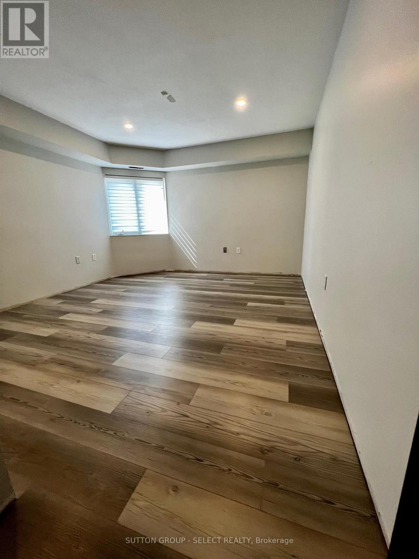905 - 858 Commissioners Road E, London South (South H), Ontario N6C 5Y5 (28342943)
905 - 858 Commissioners Road E London South, Ontario N6C 5Y5
$2,100 Monthly
Beautifully renovated 2-bedroom apartment just steps from LHSC and with easy access to HWY 401. This bright and modern unit features gas heating, central air, new vinyl plank flooring, an upgraded kitchen and bathroom, in-suite laundry, and private balcony. Appliances are newer and the unit is in like-new condition with quality finishes throughout. North facing with spectacular city views. Located in a well-maintained building offering impressive amenities including an inground pool, tennis courts, and an exercise facility. One parking spot in included; a second may be available for an additional fee. Available immediately. Rent is plus utilities. (id:60297)
Property Details
| MLS® Number | X12162407 |
| Property Type | Single Family |
| Community Name | South H |
| AmenitiesNearBy | Hospital, Public Transit |
| CommunityFeatures | Pet Restrictions |
| Easement | Sub Division Covenants |
| Features | Elevator, Balcony, Carpet Free, In Suite Laundry |
| ParkingSpaceTotal | 1 |
| PoolType | Outdoor Pool |
| Structure | Tennis Court |
| ViewType | City View |
Building
| BathroomTotal | 1 |
| BedroomsAboveGround | 2 |
| BedroomsTotal | 2 |
| Age | 31 To 50 Years |
| Amenities | Exercise Centre, Visitor Parking |
| Appliances | Intercom |
| CoolingType | Central Air Conditioning |
| ExteriorFinish | Concrete |
| FireProtection | Controlled Entry |
| FoundationType | Poured Concrete |
| HeatingFuel | Natural Gas |
| HeatingType | Forced Air |
| SizeInterior | 800 - 899 Sqft |
| Type | Apartment |
Parking
| No Garage |
Land
| Acreage | No |
| LandAmenities | Hospital, Public Transit |
Rooms
| Level | Type | Length | Width | Dimensions |
|---|---|---|---|---|
| Main Level | Living Room | 5.38 m | 3.61 m | 5.38 m x 3.61 m |
| Main Level | Dining Room | 2.87 m | 2.59 m | 2.87 m x 2.59 m |
| Main Level | Kitchen | 2.41 m | 2.44 m | 2.41 m x 2.44 m |
| Main Level | Primary Bedroom | 4.83 m | 3.66 m | 4.83 m x 3.66 m |
| Main Level | Bedroom | 2.54 m | 3.3 m | 2.54 m x 3.3 m |
| Main Level | Laundry Room | 1.47 m | 1.96 m | 1.47 m x 1.96 m |
Utilities
| Wireless | Available |
Interested?
Contact us for more information
Veronika Jovicic
Salesperson
THINKING OF SELLING or BUYING?
We Get You Moving!
Contact Us

About Steve & Julia
With over 40 years of combined experience, we are dedicated to helping you find your dream home with personalized service and expertise.
© 2025 Wiggett Properties. All Rights Reserved. | Made with ❤️ by Jet Branding
