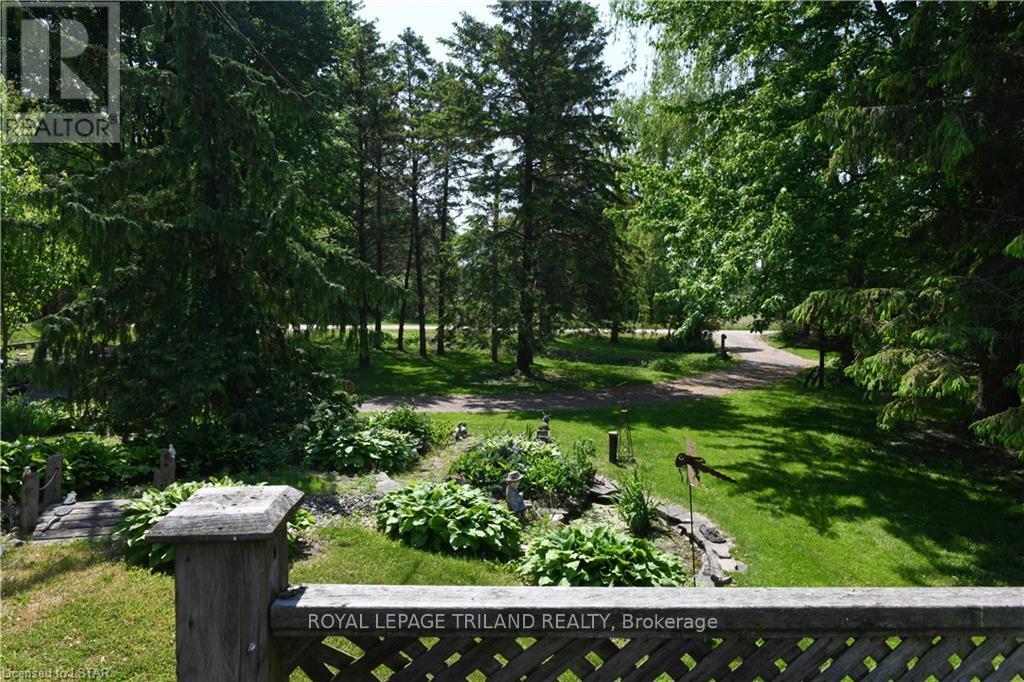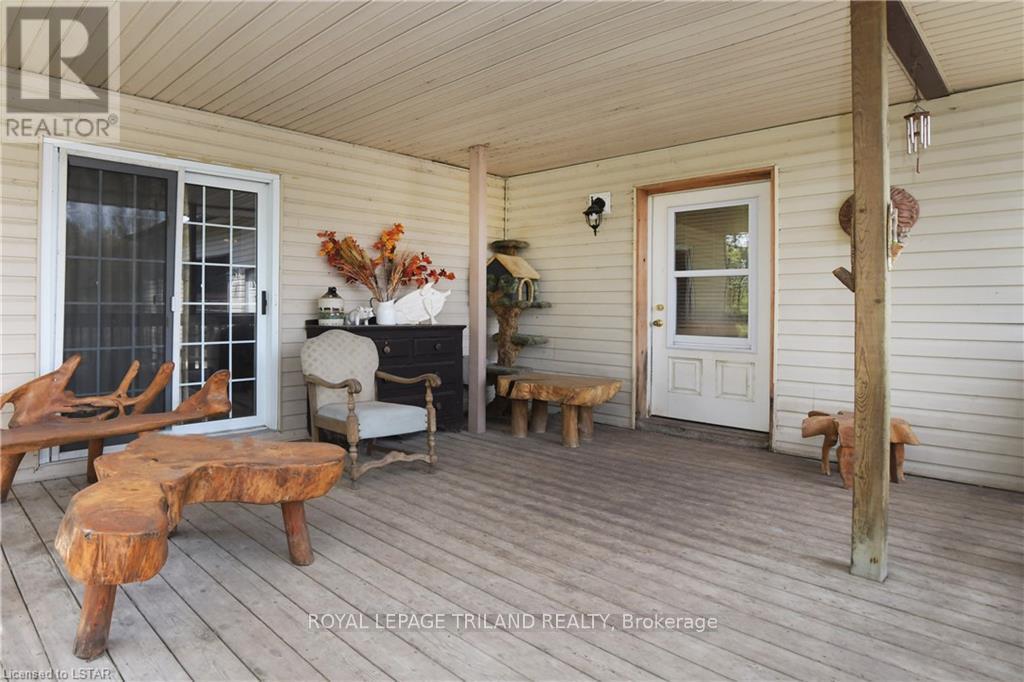9078 Century Drive, Strathroy-Caradoc (Mount Brydges), Ontario N0L 1W0 (27151126)
9078 Century Drive Strathroy-Caradoc, Ontario N0L 1W0
$1,399,000
The Caradoc Ranch: A rare opportunity. The picturesque 39.24 acre country property close to London and just minutes to Mount Brydges and Strathroy. 12 acres of managed woodlot with a pond and 22 acres of random tiled workable land (possible future development potential). The 1500+/- sq ft 3 bedroom residence provides a Large great room with vaulted ceiling and gas fireplace, an updated eat in country kitchen and dining room, 2 baths and a primary bedroom with walk out to sundeck, The lower level offers a finished rec / games room with fireplace and a utility/storage area . Outbuildings include a 24'x24' four stall barn with fenced paddock, a detached 16'x32' garage/shop (heat and hydro) and a 30'x70' building with heat/hydro and water (currently operated as a licensed dog kennel). Ideal for the home based contractor. A-1 zoning offers many possibilities for future use. (id:60297)
Property Details
| MLS® Number | X9030718 |
| Property Type | Single Family |
| Community Name | Mount Brydges |
| Features | Country Residential |
| ParkingSpaceTotal | 7 |
| Structure | Barn, Workshop |
Building
| BathroomTotal | 2 |
| BedroomsAboveGround | 3 |
| BedroomsTotal | 3 |
| Appliances | Water Heater, Dryer, Refrigerator, Stove, Washer |
| ArchitecturalStyle | Bungalow |
| BasementDevelopment | Partially Finished |
| BasementType | N/a (partially Finished) |
| ConstructionStatus | Insulation Upgraded |
| CoolingType | Central Air Conditioning |
| ExteriorFinish | Vinyl Siding |
| FireplacePresent | Yes |
| FoundationType | Poured Concrete |
| HeatingFuel | Propane |
| HeatingType | Forced Air |
| StoriesTotal | 1 |
| SizeInterior | 1499.9875 - 1999.983 Sqft |
| Type | House |
Parking
| Attached Garage |
Land
| Acreage | Yes |
| Sewer | Septic System |
| SizeDepth | 2202 Ft |
| SizeFrontage | 976 Ft ,1 In |
| SizeIrregular | 976.1 X 2202 Ft |
| SizeTotalText | 976.1 X 2202 Ft|25 - 50 Acres |
| ZoningDescription | A-1 |
Rooms
| Level | Type | Length | Width | Dimensions |
|---|---|---|---|---|
| Lower Level | Recreational, Games Room | 10.29 m | 7.24 m | 10.29 m x 7.24 m |
| Main Level | Foyer | 2.44 m | 2.13 m | 2.44 m x 2.13 m |
| Main Level | Mud Room | 3.66 m | 3.05 m | 3.66 m x 3.05 m |
| Main Level | Kitchen | 3.43 m | 2.95 m | 3.43 m x 2.95 m |
| Main Level | Eating Area | 4.24 m | 3.05 m | 4.24 m x 3.05 m |
| Main Level | Dining Room | 3.35 m | 3.23 m | 3.35 m x 3.23 m |
| Main Level | Great Room | 6.43 m | 4.42 m | 6.43 m x 4.42 m |
| Main Level | Primary Bedroom | 3.81 m | 4.27 m | 3.81 m x 4.27 m |
| Main Level | Bedroom 2 | 3.2 m | 3.35 m | 3.2 m x 3.35 m |
| Main Level | Bedroom 3 | 3.2 m | 2.51 m | 3.2 m x 2.51 m |
Utilities
| Cable | Available |
Interested?
Contact us for more information
John Crosby
Salesperson
THINKING OF SELLING or BUYING?
Let’s start the conversation.
Contact Us

Important Links
About Steve & Julia
With over 40 years of combined experience, we are dedicated to helping you find your dream home with personalized service and expertise.
© 2024 Wiggett Properties. All Rights Reserved. | Made with ❤️ by Jet Branding







































