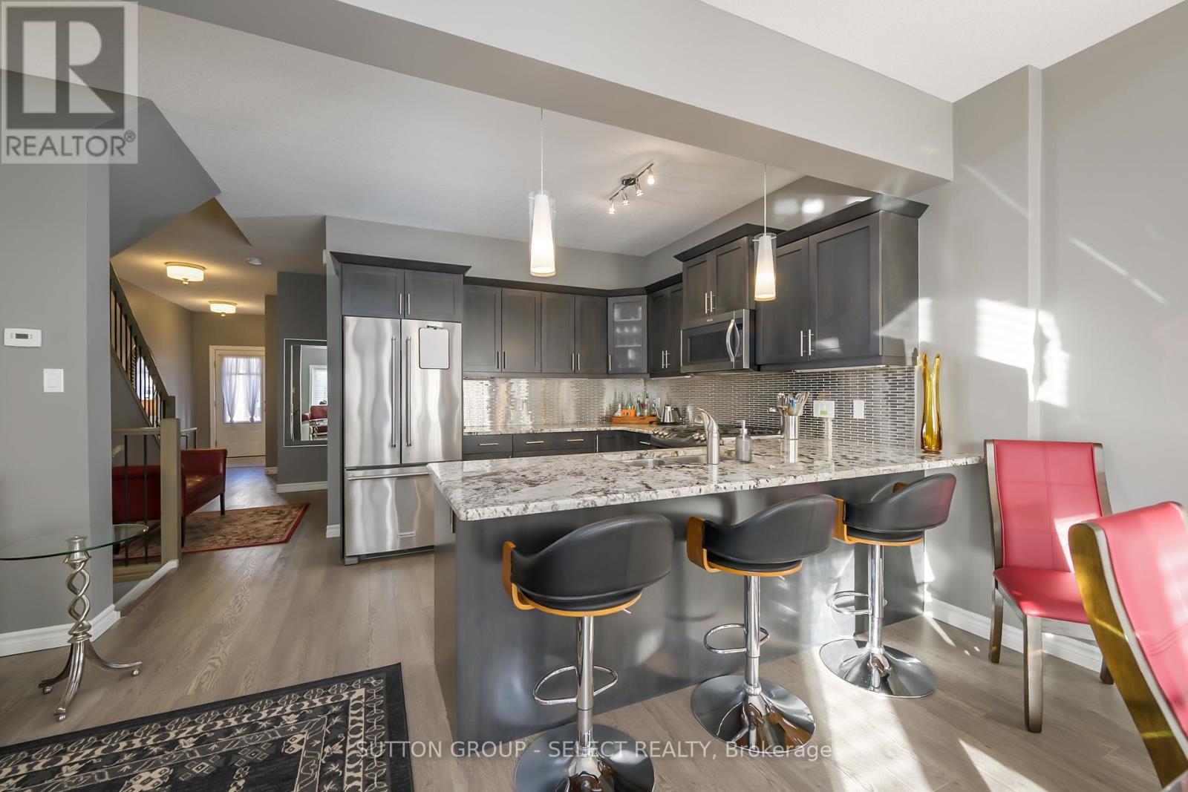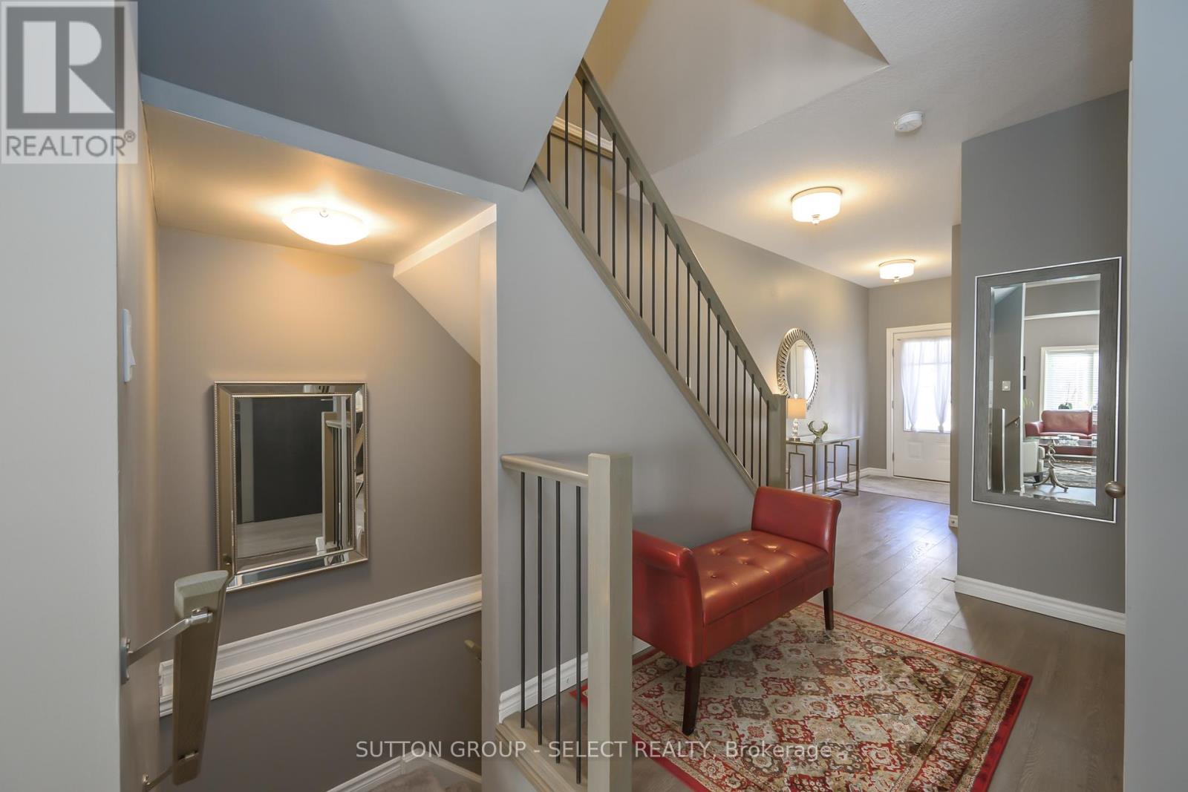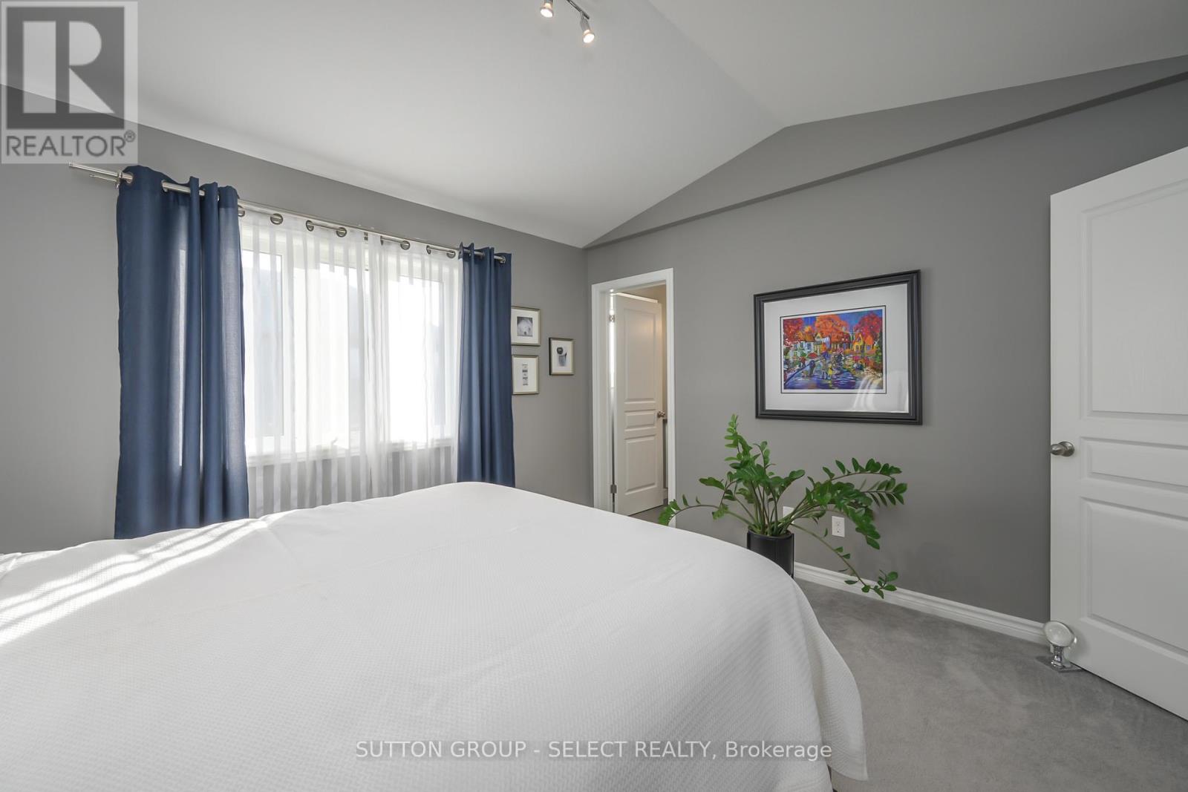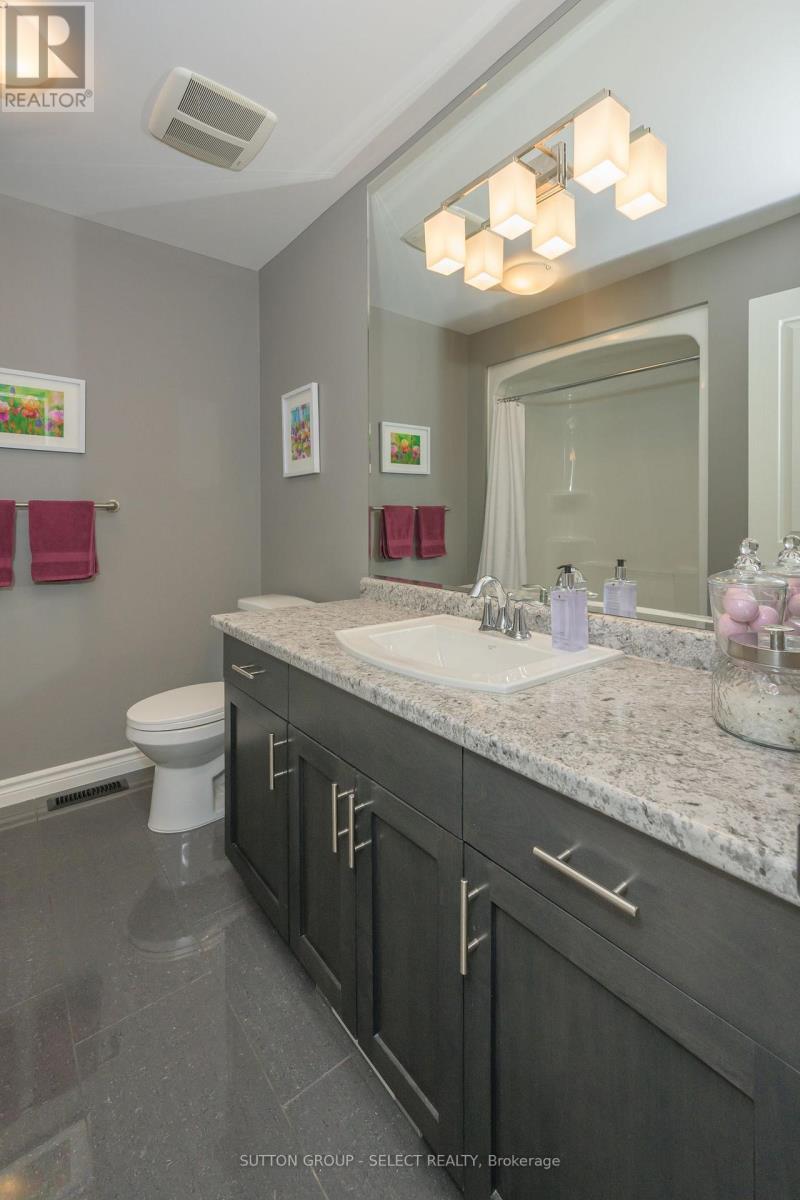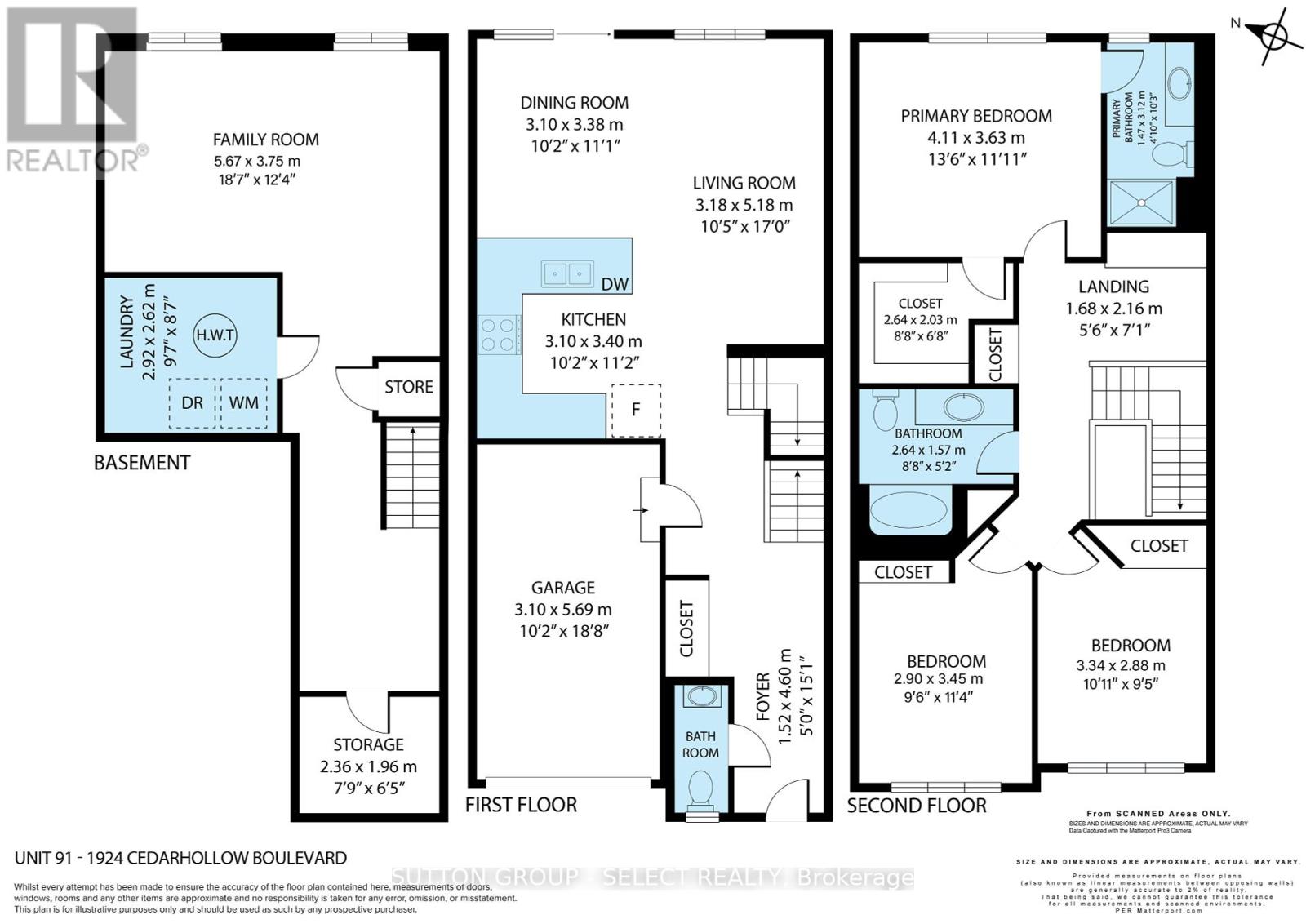91 - 1924 Cedarhollow Boulevard, London, Ontario N5X 0K3 (28030725)
91 - 1924 Cedarhollow Boulevard London, Ontario N5X 0K3
$629,900Maintenance, Insurance
$276 Monthly
Maintenance, Insurance
$276 MonthlyWelcome Home in Cedar Hollow! Step up to this fabulous three-bedroom, three-bathroom unit that has been maintained like new. The main floor offers a beautiful kitchen boasting shaker cabinetry, quartz surfaces & peninsula seating, all overlooking a bright dining and living space with views of the yard and deck.The second floor offers a great-sized primary bedroom with a 3-piece ensuite and a deep walk-in closet. Two additional bedrooms on the second floor and a common 4-piece bathroom. The lower level offers a bright and spacious family room, laundry and storage. Close to exceptional schools including Cedar Hollow P.S., A.B. Lucas S.S., St. Anne Catholic Elementary, and Mother Theresa S.S. Nearby excellent amenities, shopping, parks and trails. Book a showing today! (id:60297)
Property Details
| MLS® Number | X12021881 |
| Property Type | Single Family |
| Community Name | North D |
| CommunityFeatures | Pet Restrictions |
| EquipmentType | Water Heater |
| Features | Sump Pump |
| ParkingSpaceTotal | 2 |
| RentalEquipmentType | Water Heater |
Building
| BathroomTotal | 3 |
| BedroomsAboveGround | 3 |
| BedroomsTotal | 3 |
| Age | 6 To 10 Years |
| Appliances | Dishwasher, Dryer, Washer, Refrigerator |
| BasementDevelopment | Finished |
| BasementType | Full (finished) |
| CoolingType | Central Air Conditioning |
| ExteriorFinish | Vinyl Siding, Brick |
| FireplacePresent | Yes |
| HalfBathTotal | 1 |
| HeatingFuel | Natural Gas |
| HeatingType | Forced Air |
| StoriesTotal | 2 |
| SizeInterior | 1399.9886 - 1598.9864 Sqft |
| Type | Row / Townhouse |
Parking
| Attached Garage | |
| Garage |
Land
| Acreage | No |
| ZoningDescription | R5-3/r6-5/r7-h12/d50 |
Rooms
| Level | Type | Length | Width | Dimensions |
|---|---|---|---|---|
| Second Level | Bathroom | 1.47 m | 3.12 m | 1.47 m x 3.12 m |
| Second Level | Bathroom | 2.64 m | 1.57 m | 2.64 m x 1.57 m |
| Second Level | Primary Bedroom | 4.11 m | 3.63 m | 4.11 m x 3.63 m |
| Second Level | Bedroom | 2.9 m | 3.45 m | 2.9 m x 3.45 m |
| Second Level | Bedroom | 3.34 m | 2.88 m | 3.34 m x 2.88 m |
| Basement | Laundry Room | 2.92 m | 2.62 m | 2.92 m x 2.62 m |
| Basement | Family Room | 5.67 m | 3.75 m | 5.67 m x 3.75 m |
| Basement | Other | 2.36 m | 1.96 m | 2.36 m x 1.96 m |
| Main Level | Kitchen | 3.1 m | 3.4 m | 3.1 m x 3.4 m |
| Main Level | Living Room | 3.18 m | 5.18 m | 3.18 m x 5.18 m |
| Main Level | Foyer | 1.52 m | 4.6 m | 1.52 m x 4.6 m |
| Main Level | Bathroom | Measurements not available |
https://www.realtor.ca/real-estate/28030725/91-1924-cedarhollow-boulevard-london-north-d
Interested?
Contact us for more information
China Casarin
Salesperson
Kim Mullan
Broker
THINKING OF SELLING or BUYING?
We Get You Moving!
Contact Us

About Steve & Julia
With over 40 years of combined experience, we are dedicated to helping you find your dream home with personalized service and expertise.
© 2025 Wiggett Properties. All Rights Reserved. | Made with ❤️ by Jet Branding










