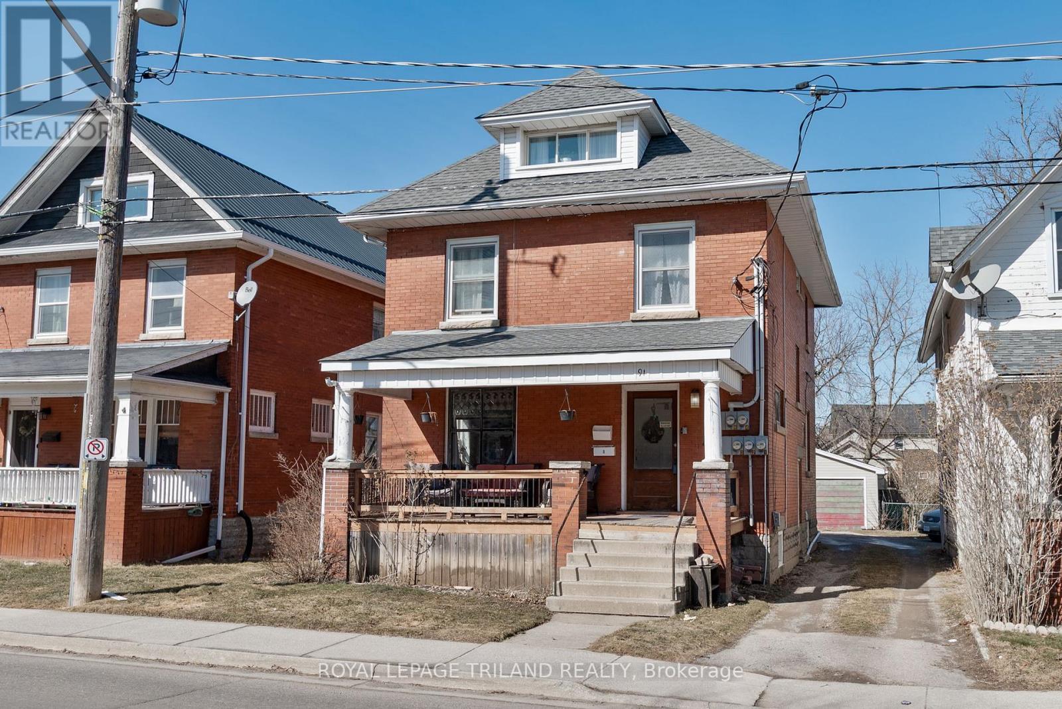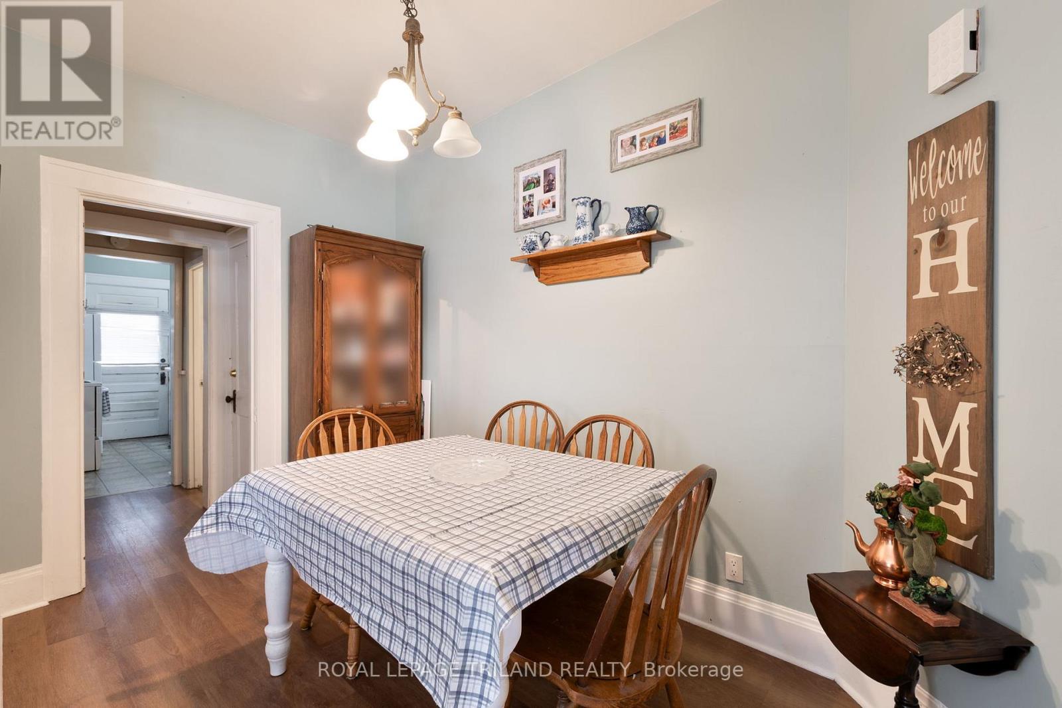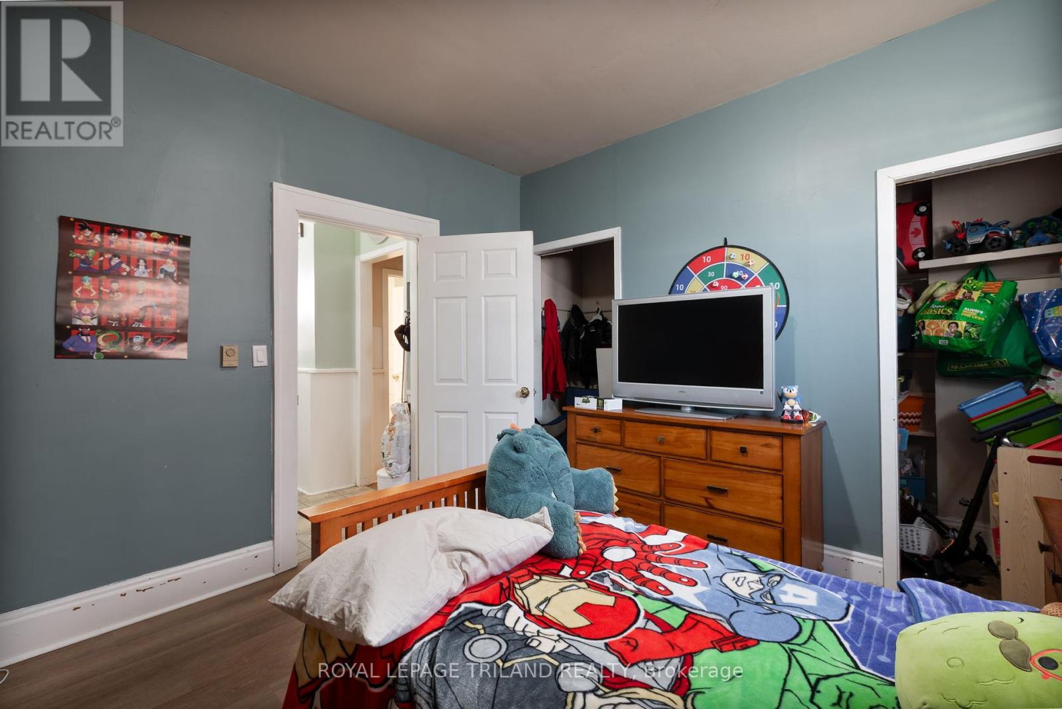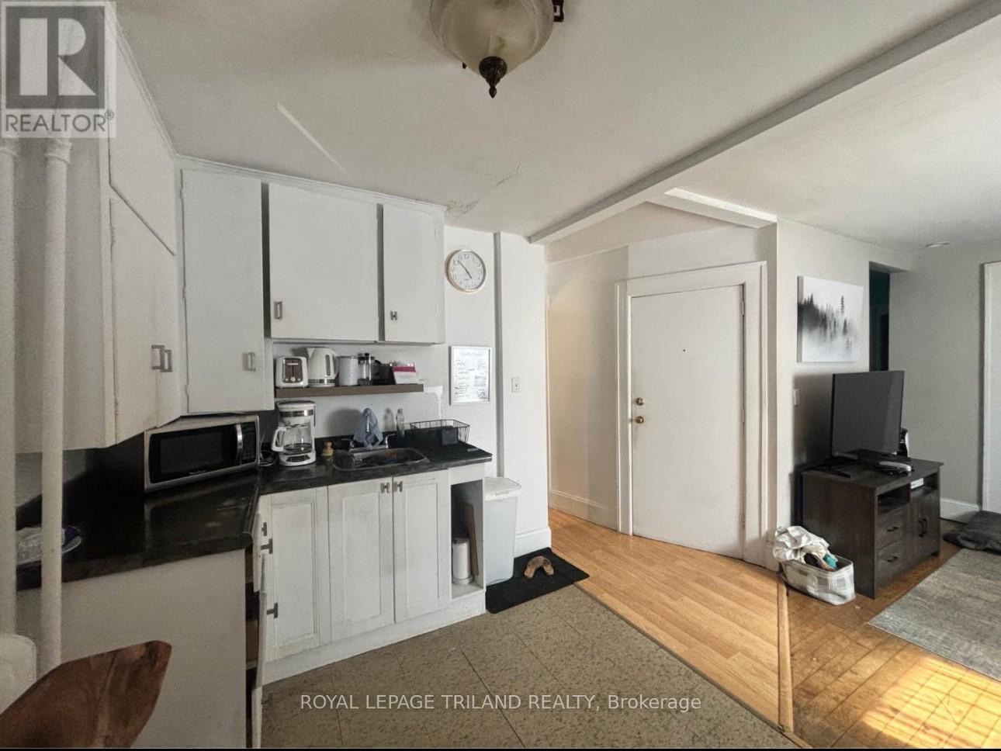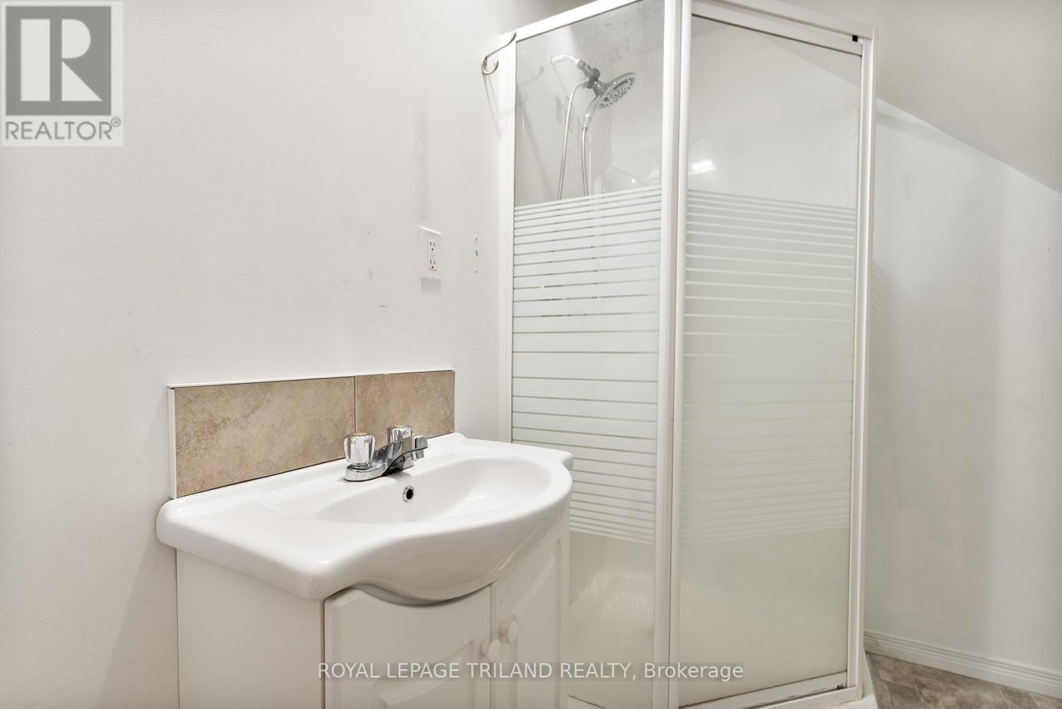91 Curtis Street, St. Thomas, Ontario N5P 1J3 (28007725)
91 Curtis Street St. Thomas, Ontario N5P 1J3
$539,900
ATTENTION INVESTORS!! Welcome to 91 Curtis St. in historic St. Thomas! This Brick 2.5 storey TRIPLEX is situated in a prime location downtown with countless amenities all within steps from the front door, plus a quick drive to London, HWY 401, & Port Stanley beach. The MAIN floor (including partially finished basement) is currently rented month to month for $1486 + hydro and offers 1 spacious bedroom, a 4 piece bath, updated kitchen, large living room & dining room plus a partially finished lower with a bonus room, laundry, storage & a side entrance. The SECOND floor unit currently rented month to month for $1600 + hydro and offers 2 bedrooms, living room, kitchen, an updated 4 piece bath, plenty of living space & lots of natural light. The THIRD floor unit currently vacant (previously rented for $1300 + hydro) offers 1 bedroom, living room, kitchen and a 3 piece bath. Seperate hydro meters for all units as well as fire escapes! The rear yard has plenty of parking plus an oversized garage currently rented month to month for $300!! Some additional notable updates include: newer shingles '15, windows, flooring, electrical panels & gas boiler '08. With the ability to generate over $55,000 per year in gross rents, this property offers a great opportunity in an excellent location to add on to your income property portfolio! (id:60297)
Property Details
| MLS® Number | X12012361 |
| Property Type | Multi-family |
| Community Name | NW |
| Features | Flat Site, Sump Pump |
| ParkingSpaceTotal | 6 |
| Structure | Deck, Porch |
Building
| BathroomTotal | 4 |
| BedroomsAboveGround | 4 |
| BedroomsTotal | 4 |
| Age | 100+ Years |
| Amenities | Separate Electricity Meters |
| Appliances | Water Meter, Dryer, Water Heater, Stove, Washer, Refrigerator |
| BasementDevelopment | Partially Finished |
| BasementFeatures | Separate Entrance |
| BasementType | N/a (partially Finished) |
| CoolingType | Window Air Conditioner |
| ExteriorFinish | Brick |
| FoundationType | Block |
| HalfBathTotal | 1 |
| HeatingFuel | Natural Gas |
| HeatingType | Hot Water Radiator Heat |
| StoriesTotal | 3 |
| SizeInterior | 1999.983 - 2499.9795 Sqft |
| Type | Triplex |
| UtilityWater | Municipal Water |
Parking
| Detached Garage | |
| Garage |
Land
| Acreage | No |
| Sewer | Sanitary Sewer |
| SizeDepth | 123 Ft ,8 In |
| SizeFrontage | 39 Ft ,4 In |
| SizeIrregular | 39.4 X 123.7 Ft |
| SizeTotalText | 39.4 X 123.7 Ft|under 1/2 Acre |
| ZoningDescription | C8-1 |
Rooms
| Level | Type | Length | Width | Dimensions |
|---|---|---|---|---|
| Second Level | Bedroom | 3.03 m | 3.65 m | 3.03 m x 3.65 m |
| Second Level | Bedroom | 3.13 m | 3.54 m | 3.13 m x 3.54 m |
| Second Level | Kitchen | 3.37 m | 2.51 m | 3.37 m x 2.51 m |
| Second Level | Bathroom | 2.52 m | 3.12 m | 2.52 m x 3.12 m |
| Second Level | Family Room | 3.03 m | 3.53 m | 3.03 m x 3.53 m |
| Third Level | Family Room | 2.96 m | 4.83 m | 2.96 m x 4.83 m |
| Third Level | Kitchen | 3.01 m | 4.48 m | 3.01 m x 4.48 m |
| Third Level | Bathroom | 1.98 m | 1.97 m | 1.98 m x 1.97 m |
| Third Level | Bedroom | 2.07 m | 3.89 m | 2.07 m x 3.89 m |
| Basement | Bathroom | 1.41 m | 1.57 m | 1.41 m x 1.57 m |
| Basement | Other | 4.48 m | 6 m | 4.48 m x 6 m |
| Basement | Utility Room | 2.21 m | 2.24 m | 2.21 m x 2.24 m |
| Basement | Utility Room | 3.41 m | 3.71 m | 3.41 m x 3.71 m |
| Main Level | Living Room | 3.56 m | 4.75 m | 3.56 m x 4.75 m |
| Main Level | Dining Room | 2.16 m | 3.63 m | 2.16 m x 3.63 m |
| Main Level | Kitchen | 3.05 m | 2.92 m | 3.05 m x 2.92 m |
| Main Level | Bathroom | 1.86 m | 1.32 m | 1.86 m x 1.32 m |
| Main Level | Bedroom | 3.58 m | 3.84 m | 3.58 m x 3.84 m |
Utilities
| Sewer | Installed |
https://www.realtor.ca/real-estate/28007725/91-curtis-street-st-thomas-nw
Interested?
Contact us for more information
Devin Nadeau
Broker
Tara Fujimura
Salesperson
Holly Tornabuono
Salesperson
Lindsay Reid
Broker
THINKING OF SELLING or BUYING?
We Get You Moving!
Contact Us

About Steve & Julia
With over 40 years of combined experience, we are dedicated to helping you find your dream home with personalized service and expertise.
© 2025 Wiggett Properties. All Rights Reserved. | Made with ❤️ by Jet Branding
