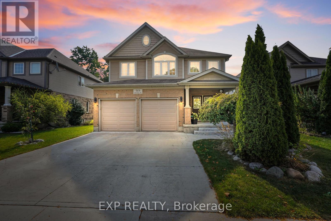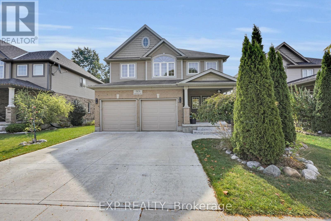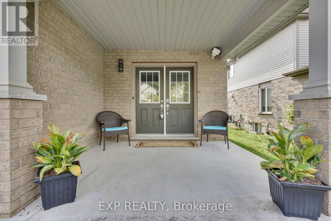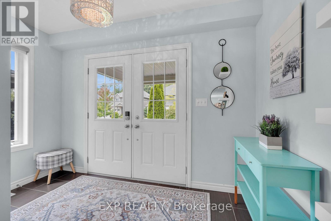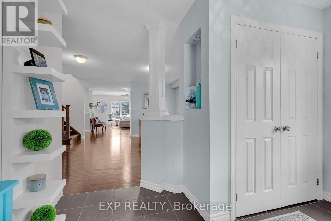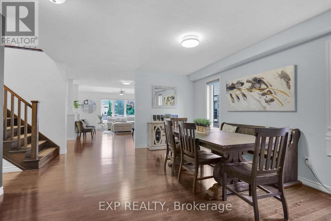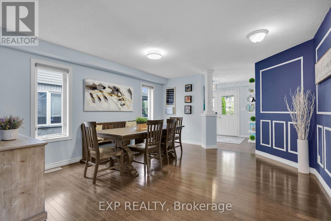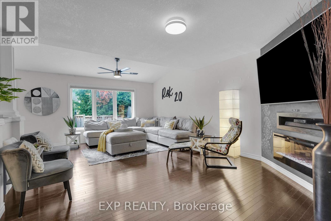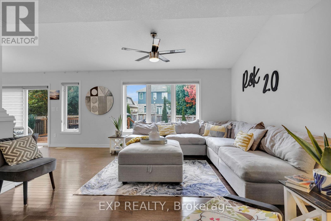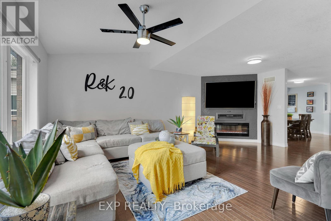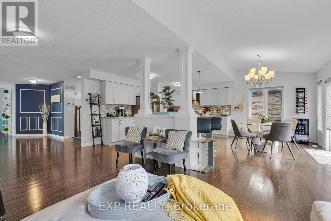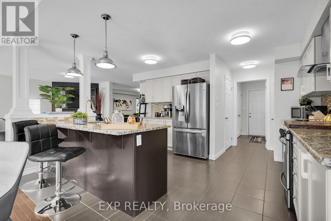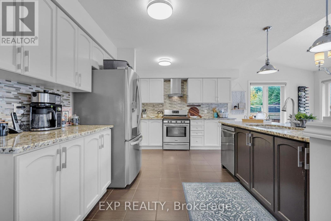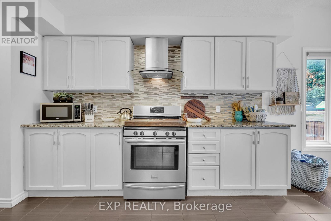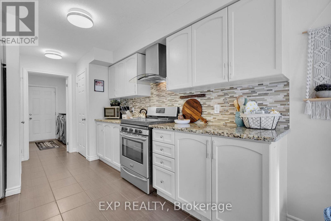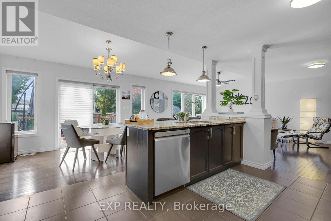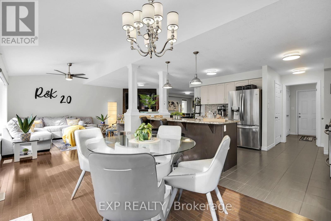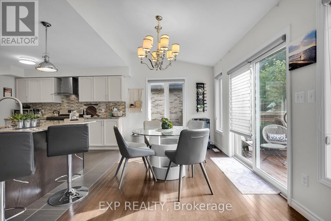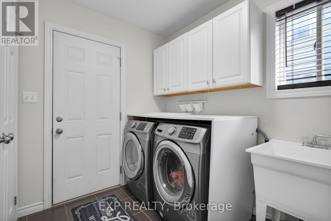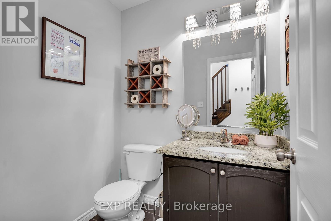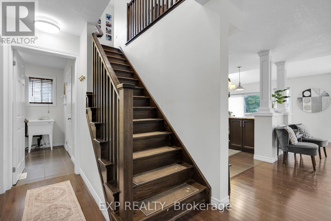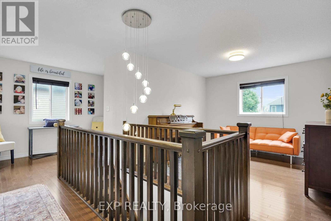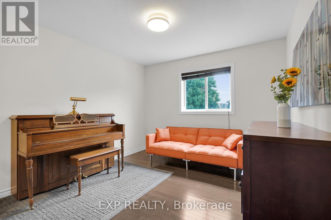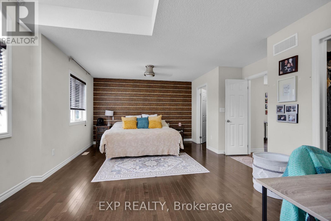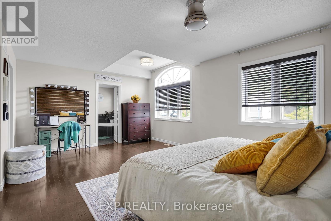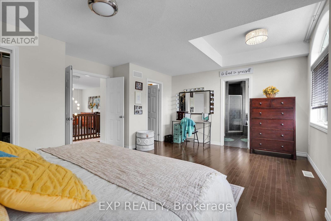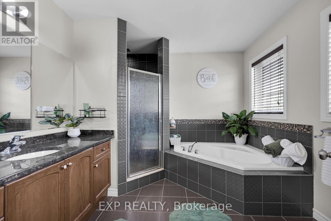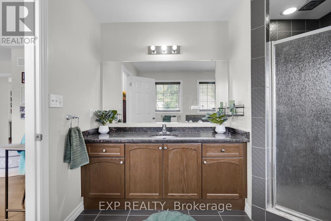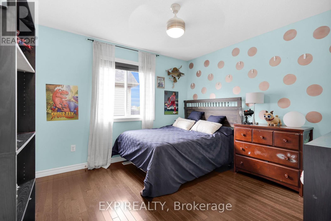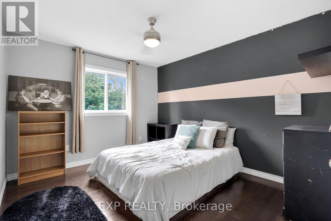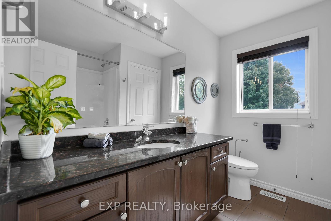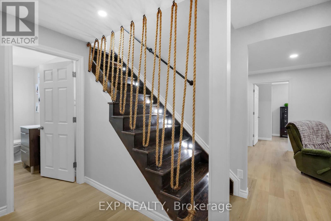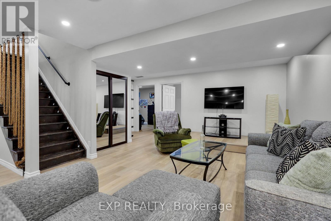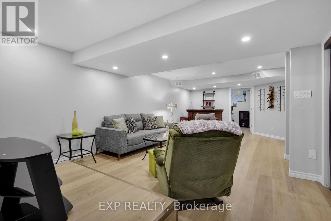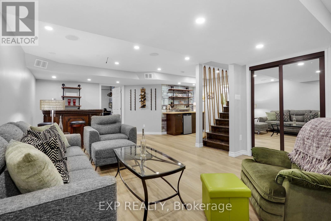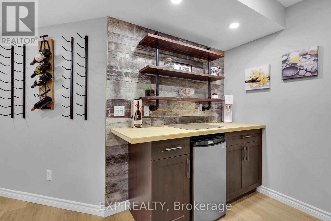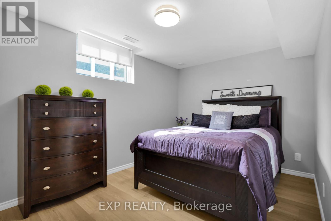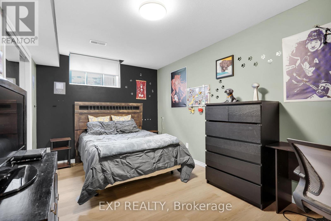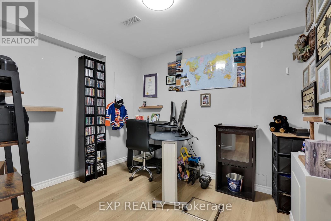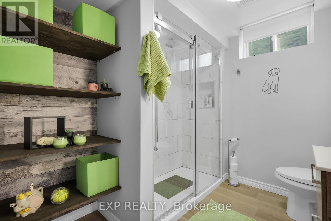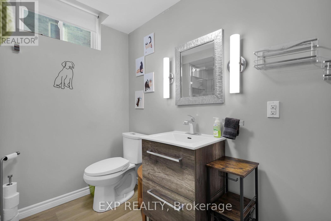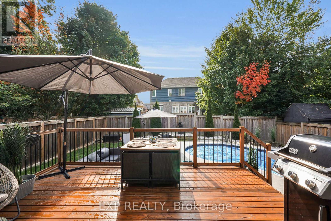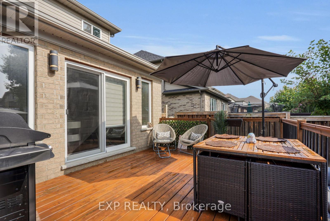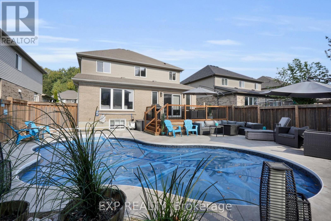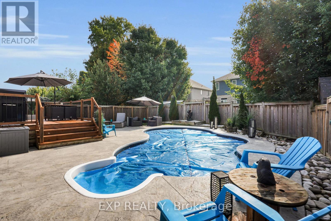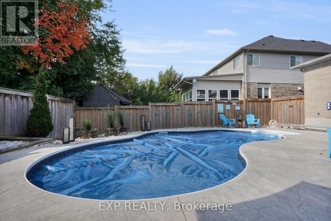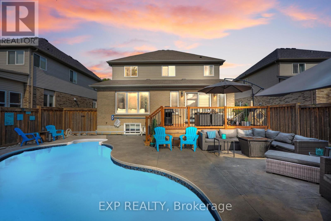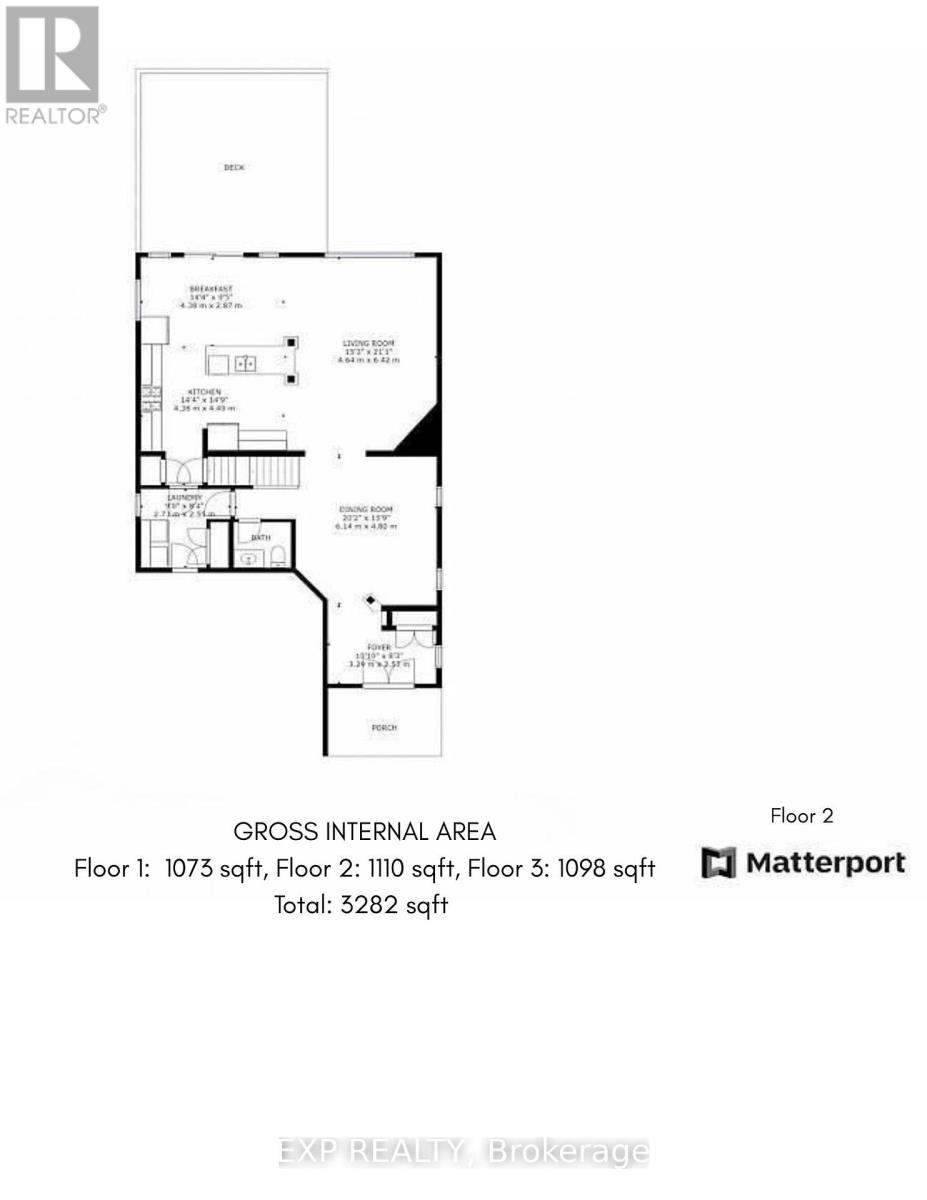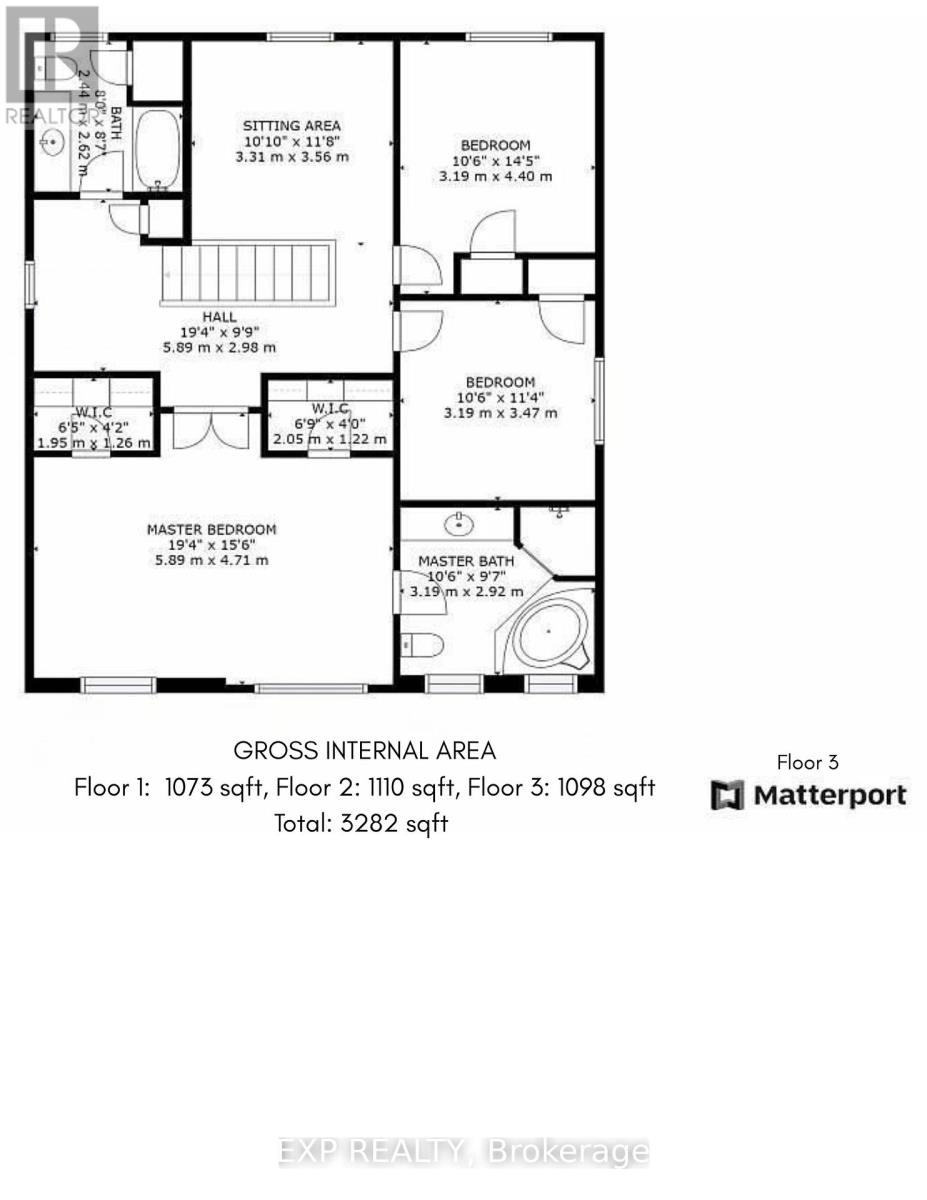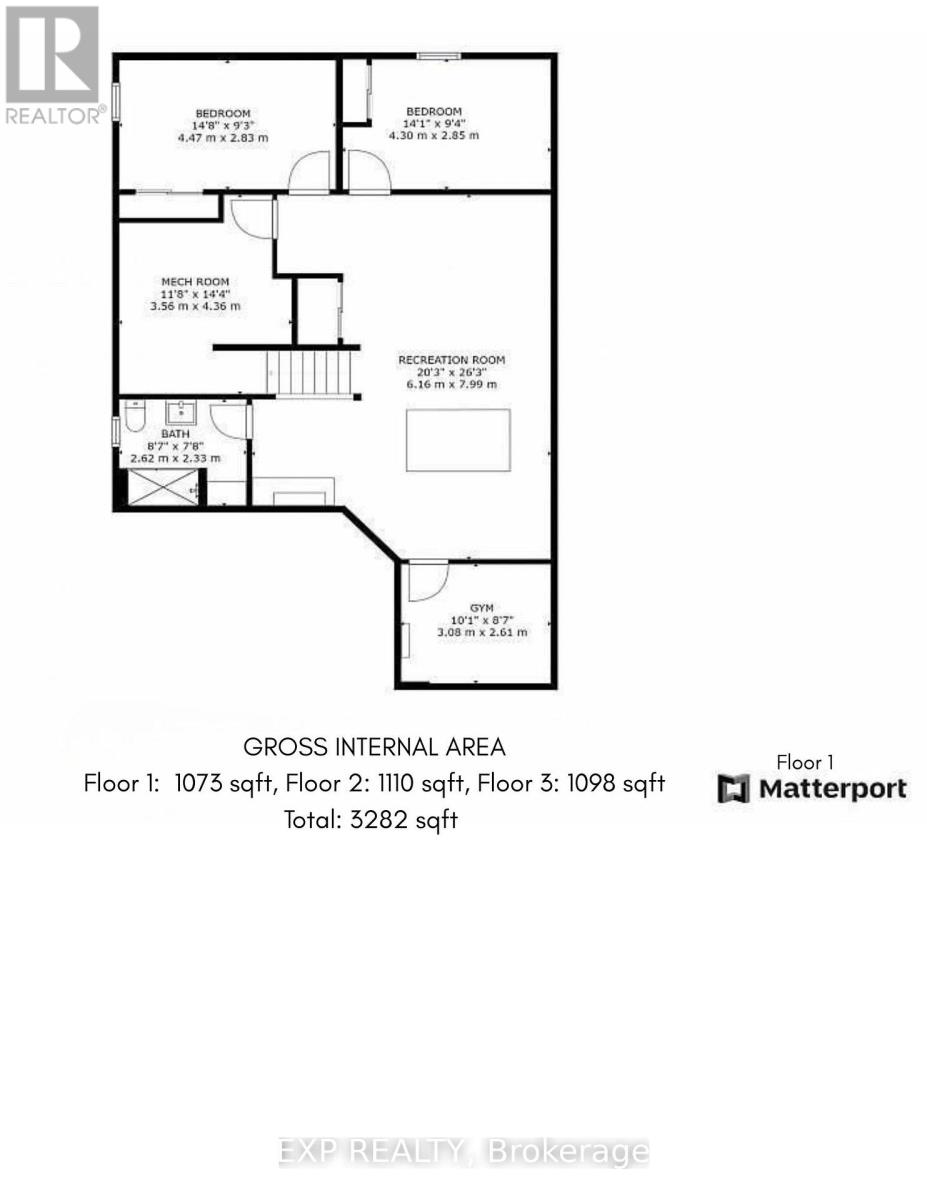919 Foxcreek Road, London North (North S), Ontario N6G 0H1 (28911950)
919 Foxcreek Road London North, Ontario N6G 0H1
$999,900
Welcome to this beautiful 3+2 bedroom family home in sought after neighbourhood. Brand new roof November 2025. The main floor features an open-concept layout with hardwood & tile floors throughout. A bright kitchen showcasing granite counters, stainless appliances, backsplash, & an oversized island. The adjoining eating area & family room with a feature wall, built-in electric fireplace, & large windows overlooking backyard & creates a warm, inviting space for everyday living & entertaining. Convenient main floor laundry with appliances included. Hardwood staircase leads to a versatile loft that provides additional living space, ideal for a home office, lounge, or playroom. The spacious primary bedroom retreat boasts 2 walk-in closets, big windows & an ensuite with soaker tub, tiled shower, and large vanity. Two additional good size bedrooms share a stylish 4 piece main bath. The fully finished lower level expands your options with a large rec room, custom bar area, media zone, 2 guest bedrooms, office/gym, & a sleek 3-piece bath. Newer flooring throughout lower level. Step outside to your private backyard oasis with a deck, newer concrete patio, & a newer heated in-ground Hayward salt water swimming pool surrounded by lounge areas perfect for summer gatherings & relaxation. A double garage & wide concrete driveway provide ample parking. Located in a family-friendly neighbourhood close to schools, parks, & shopping, this move-in ready home truly checks all the boxes & is priced to sell. (id:60297)
Property Details
| MLS® Number | X12426281 |
| Property Type | Single Family |
| Community Name | North S |
| EquipmentType | Water Heater |
| Features | Sump Pump |
| ParkingSpaceTotal | 4 |
| PoolFeatures | Salt Water Pool |
| PoolType | Inground Pool |
| RentalEquipmentType | Water Heater |
| Structure | Deck, Patio(s) |
Building
| BathroomTotal | 4 |
| BedroomsAboveGround | 3 |
| BedroomsBelowGround | 2 |
| BedroomsTotal | 5 |
| Age | 6 To 15 Years |
| Amenities | Fireplace(s) |
| Appliances | Dishwasher, Dryer, Stove, Washer, Refrigerator |
| BasementDevelopment | Finished |
| BasementType | Full (finished) |
| ConstructionStyleAttachment | Detached |
| CoolingType | Central Air Conditioning |
| ExteriorFinish | Vinyl Siding, Brick |
| FireplacePresent | Yes |
| FireplaceTotal | 1 |
| FlooringType | Hardwood, Tile |
| FoundationType | Poured Concrete |
| HalfBathTotal | 1 |
| HeatingFuel | Natural Gas |
| HeatingType | Forced Air |
| StoriesTotal | 2 |
| SizeInterior | 2000 - 2500 Sqft |
| Type | House |
| UtilityWater | Municipal Water |
Parking
| Attached Garage | |
| Garage |
Land
| Acreage | No |
| FenceType | Fenced Yard |
| LandscapeFeatures | Landscaped |
| Sewer | Sanitary Sewer |
| SizeDepth | 120 Ft ,3 In |
| SizeFrontage | 49 Ft ,3 In |
| SizeIrregular | 49.3 X 120.3 Ft |
| SizeTotalText | 49.3 X 120.3 Ft|under 1/2 Acre |
| ZoningDescription | R1-4 |
Rooms
| Level | Type | Length | Width | Dimensions |
|---|---|---|---|---|
| Second Level | Primary Bedroom | 5.89 m | 4.72 m | 5.89 m x 4.72 m |
| Second Level | Bedroom | 3.45 m | 3.2 m | 3.45 m x 3.2 m |
| Second Level | Bedroom | 4.39 m | 3.2 m | 4.39 m x 3.2 m |
| Second Level | Other | 3.3 m | 3.53 m | 3.3 m x 3.53 m |
| Lower Level | Exercise Room | 3.07 m | 2.61 m | 3.07 m x 2.61 m |
| Lower Level | Bedroom | 4.29 m | 2.84 m | 4.29 m x 2.84 m |
| Lower Level | Bedroom | 4.47 m | 2.81 m | 4.47 m x 2.81 m |
| Lower Level | Utility Room | 4.36 m | 3.55 m | 4.36 m x 3.55 m |
| Lower Level | Family Room | 8 m | 6.17 m | 8 m x 6.17 m |
| Main Level | Kitchen | 6.17 m | 4.54 m | 6.17 m x 4.54 m |
| Main Level | Great Room | 6.42 m | 4.64 m | 6.42 m x 4.64 m |
| Main Level | Dining Room | 6.14 m | 4.8 m | 6.14 m x 4.8 m |
| Main Level | Laundry Room | 2.74 m | 3.45 m | 2.74 m x 3.45 m |
Utilities
| Sewer | Installed |
https://www.realtor.ca/real-estate/28911950/919-foxcreek-road-london-north-north-s-north-s
Interested?
Contact us for more information
Angela Wilson
Broker
Linda Wilson
Salesperson
THINKING OF SELLING or BUYING?
We Get You Moving!
Contact Us

About Steve & Julia
With over 40 years of combined experience, we are dedicated to helping you find your dream home with personalized service and expertise.
© 2025 Wiggett Properties. All Rights Reserved. | Made with ❤️ by Jet Branding
