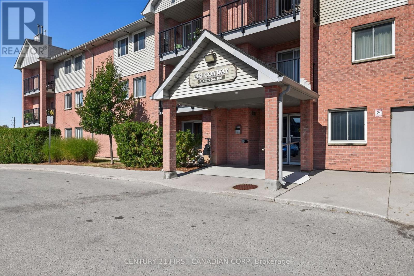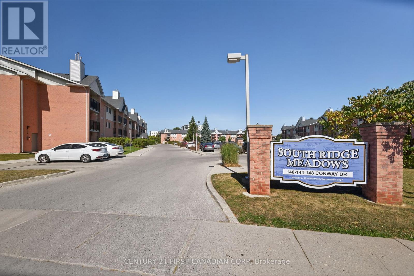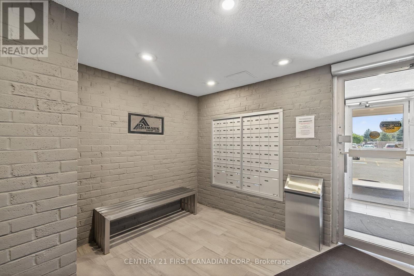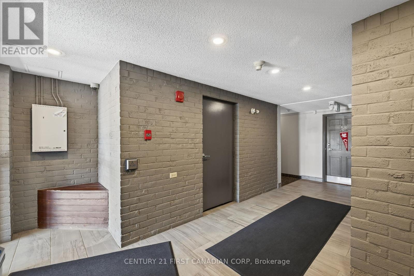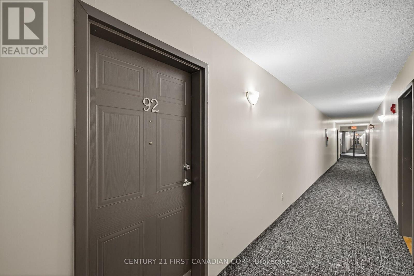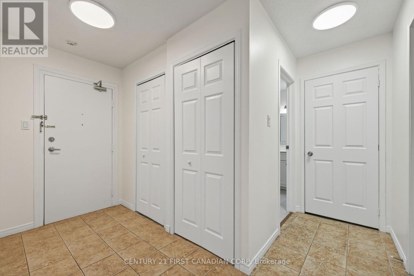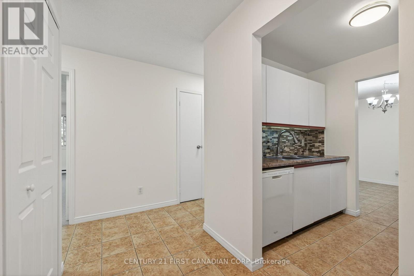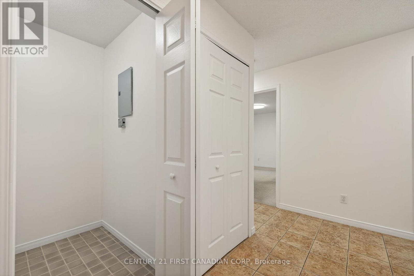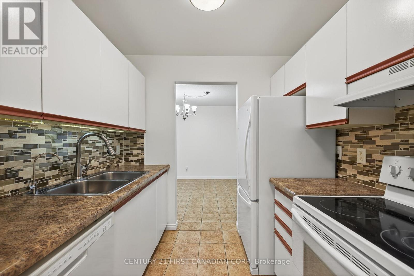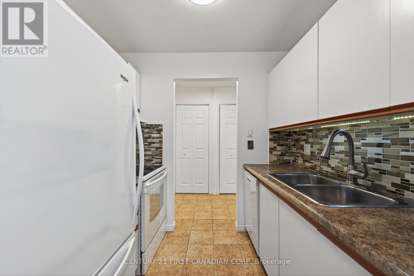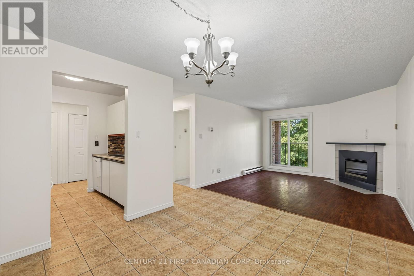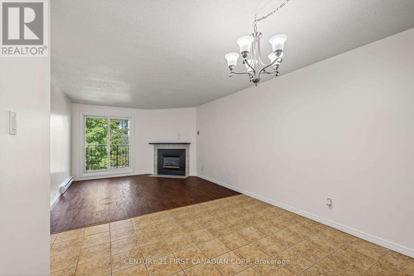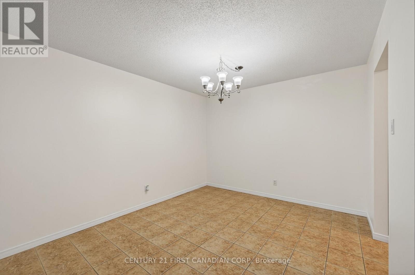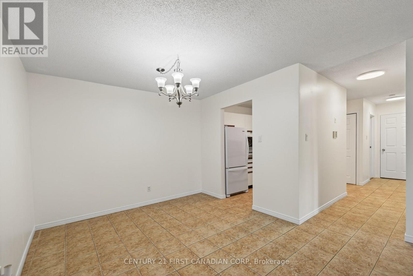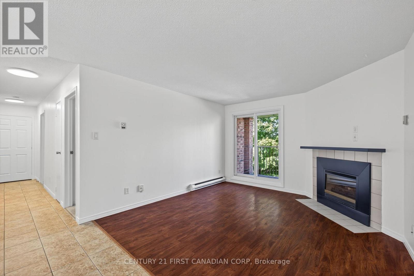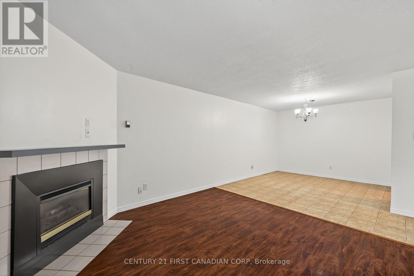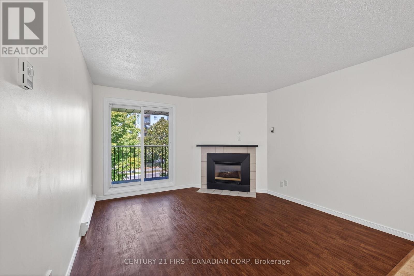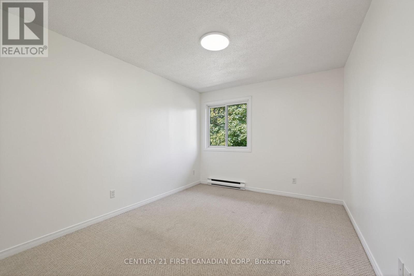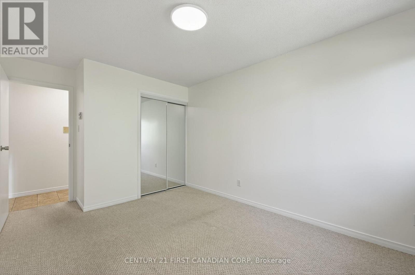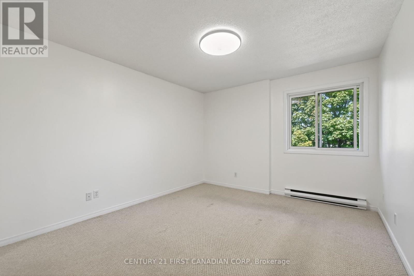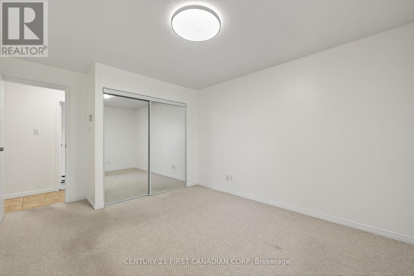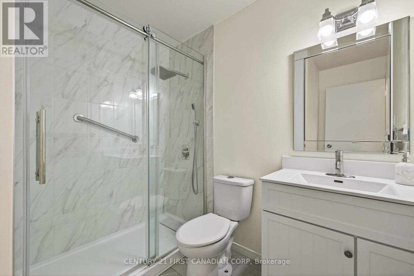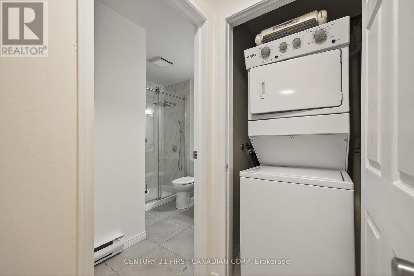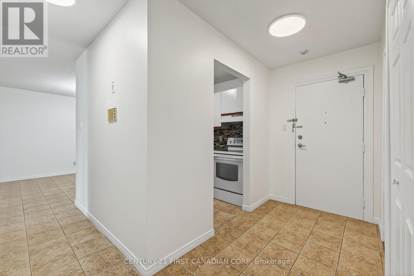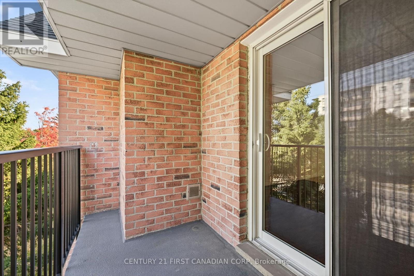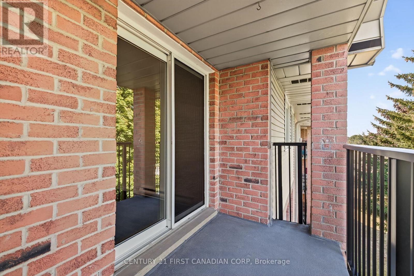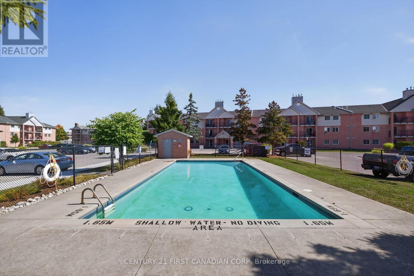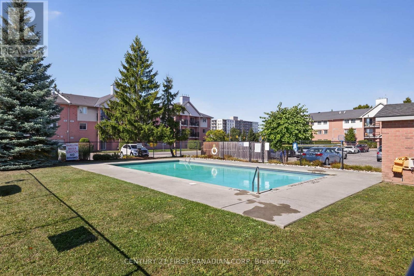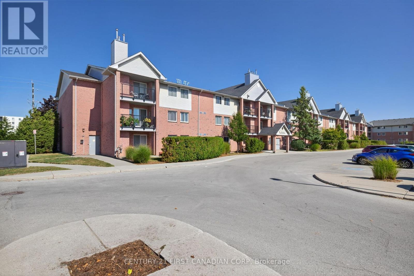92 - 144 Conway Drive, London South (South X), Ontario N6E 3N3 (28876999)
92 - 144 Conway Drive London South, Ontario N6E 3N3
$279,900Maintenance, Common Area Maintenance, Insurance, Water, Parking
$466.77 Monthly
Maintenance, Common Area Maintenance, Insurance, Water, Parking
$466.77 MonthlyWelcome to South Ridge Meadows! This beautifully maintained top-floor 2-bedroom unit offers 879 sq. ft. of thoughtfully designed living space, plus a private 51 sq. ft. balcony with peaceful northern exposure--perfect for morning coffee or evening relaxation.Step inside to a spacious tiled foyer that opens into a bright and functional galley kitchen, complete with 3 appliances, a separate filtered drinking water tap (installed in 2025), mosaic tile backsplash, under-cabinet lighting, and tile flooring. The kitchen flows into the open-concept dining and living area, featuring tile & luxury vinyl plank flooring and a cozy gas fireplace--ideal for those chilly winter days. The living area also provides direct access to the updated balcony. Down the hall, you'll find two generously sized bedrooms with warm carpet floors and ample closet space. The updated full bathroom (2023) showcases a tiled walk-in shower, large-format tile floors, a modern vanity, new faucet, and a new toilet. Additional features include in-suite laundry and a large in-unit storage room.This well-managed complex offers plenty of surface parking and a refreshing outdoor pool for residents to enjoy in the warmer months. Recent building upgrades include new tile and carpet flooring in the lobby & hallways, a new elevator, updated unit doors and hardware--adding to the overall appeal and peace of mind. Conveniently located near White Oaks Mall, Food Basics, Costco South, a wide selection of restaurants, banks, and just minutes from Hwy 401. Outdoor lovers will appreciate the nearby network of scenic walking paths, stretching from Exeter Road to Jalna Blvd, passing through White Oaks Park and Rick Hansen baseball fields. Don't miss this opportunity to own a move-in ready condo in a fantastic location. (id:60297)
Property Details
| MLS® Number | X12410230 |
| Property Type | Single Family |
| Community Name | South X |
| CommunityFeatures | Pets Allowed With Restrictions |
| EquipmentType | Water Heater |
| Features | Flat Site, Balcony |
| ParkingSpaceTotal | 2 |
| RentalEquipmentType | Water Heater |
Building
| BathroomTotal | 1 |
| BedroomsAboveGround | 2 |
| BedroomsTotal | 2 |
| Age | 31 To 50 Years |
| Amenities | Fireplace(s), Separate Heating Controls |
| Appliances | Intercom, Water Heater, Dishwasher, Dryer, Stove, Washer, Refrigerator |
| BasementType | None |
| CoolingType | Window Air Conditioner |
| ExteriorFinish | Brick |
| FireProtection | Controlled Entry |
| FireplacePresent | Yes |
| FireplaceTotal | 1 |
| HeatingFuel | Natural Gas |
| HeatingType | Baseboard Heaters |
| SizeInterior | 800 - 899 Sqft |
| Type | Apartment |
Parking
| No Garage |
Land
| Acreage | No |
| LandscapeFeatures | Landscaped |
Rooms
| Level | Type | Length | Width | Dimensions |
|---|---|---|---|---|
| Main Level | Living Room | 3.66 m | 4.82 m | 3.66 m x 4.82 m |
| Main Level | Dining Room | 3.2 m | 2.57 m | 3.2 m x 2.57 m |
| Main Level | Kitchen | 2.08 m | 2.47 m | 2.08 m x 2.47 m |
| Main Level | Primary Bedroom | 3.38 m | 4.49 m | 3.38 m x 4.49 m |
| Main Level | Bedroom 2 | 3.01 m | 4.49 m | 3.01 m x 4.49 m |
| Main Level | Bathroom | 2.64 m | 2.47 m | 2.64 m x 2.47 m |
| Main Level | Foyer | 1.34 m | 2.57 m | 1.34 m x 2.57 m |
| Main Level | Utility Room | 1.54 m | 1.37 m | 1.54 m x 1.37 m |
https://www.realtor.ca/real-estate/28876999/92-144-conway-drive-london-south-south-x-south-x
Interested?
Contact us for more information
Hazim Elgwaily
Salesperson
THINKING OF SELLING or BUYING?
We Get You Moving!
Contact Us

About Steve & Julia
With over 40 years of combined experience, we are dedicated to helping you find your dream home with personalized service and expertise.
© 2025 Wiggett Properties. All Rights Reserved. | Made with ❤️ by Jet Branding
