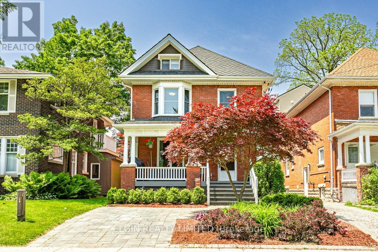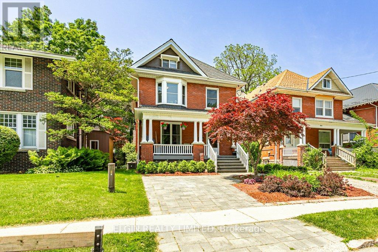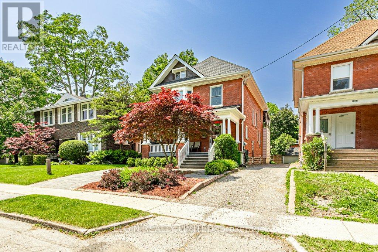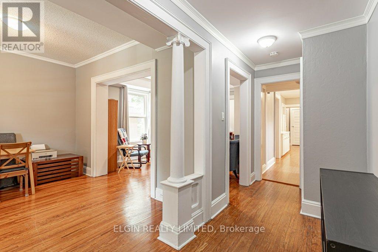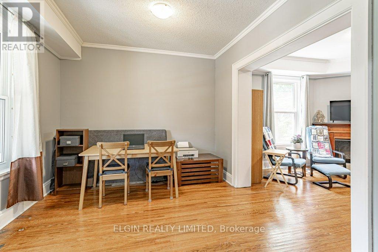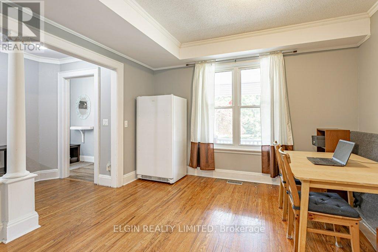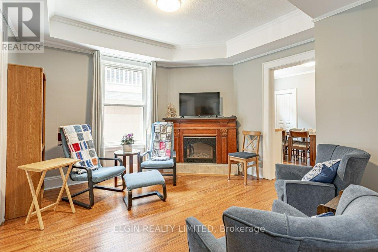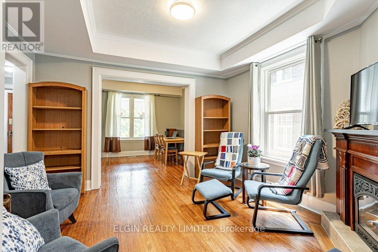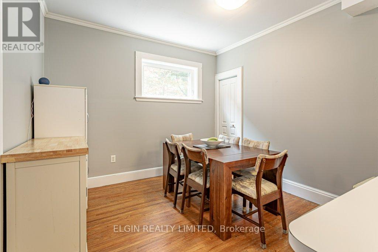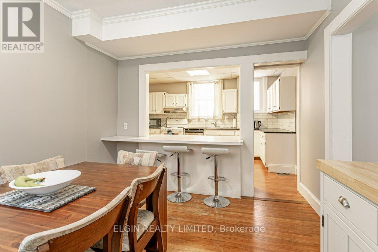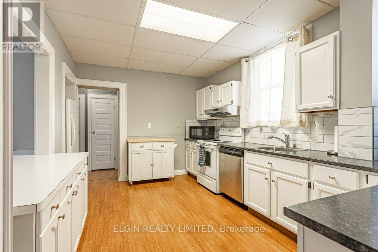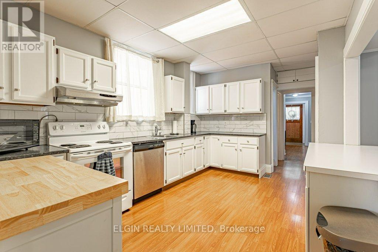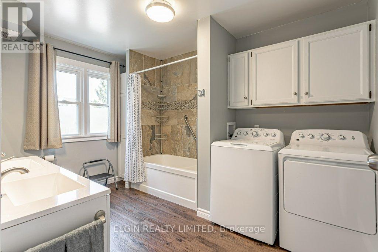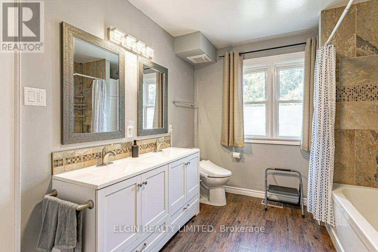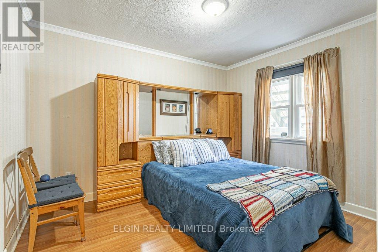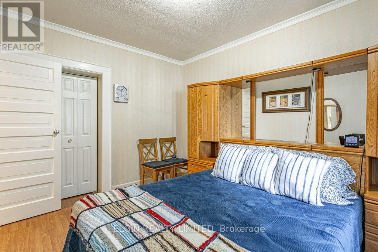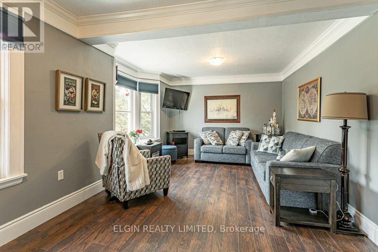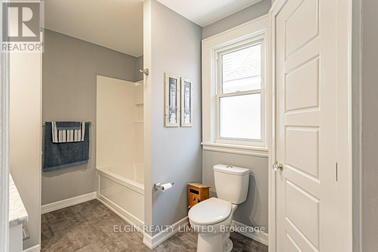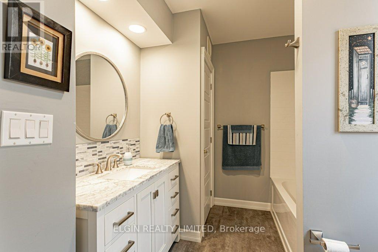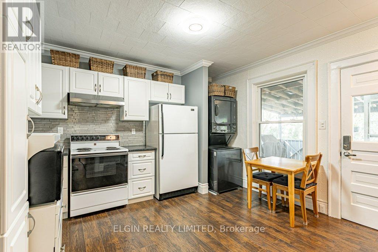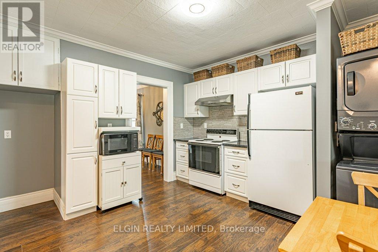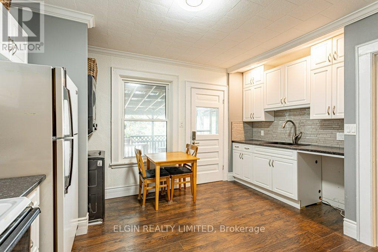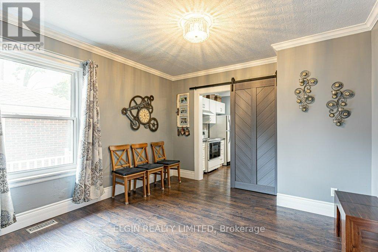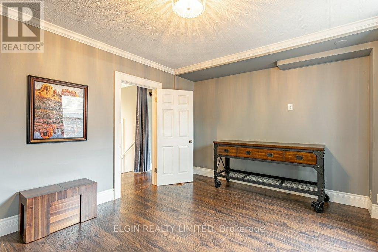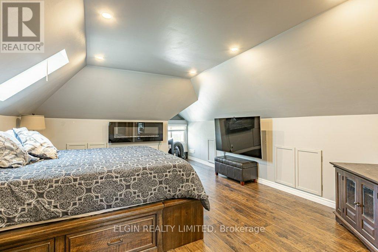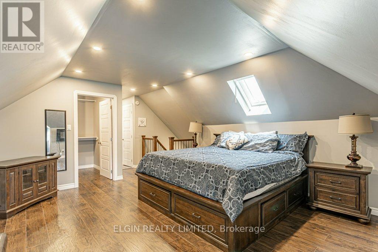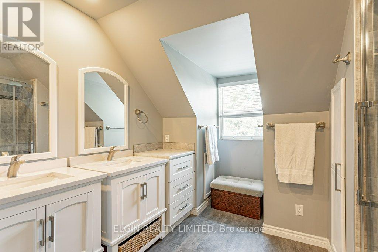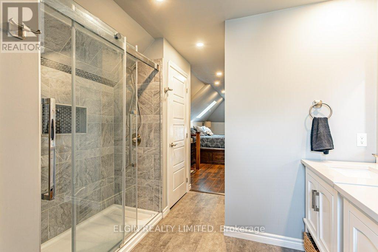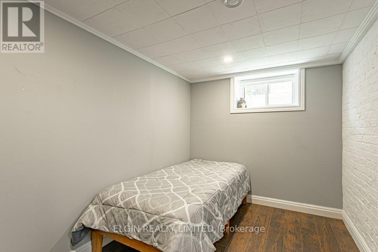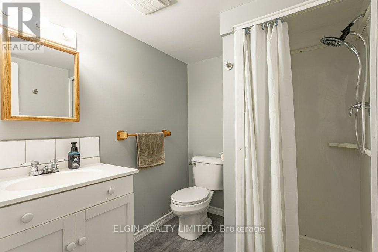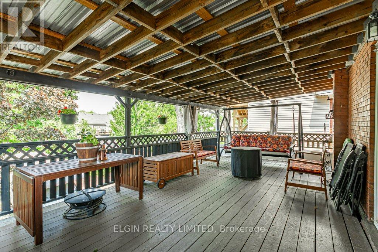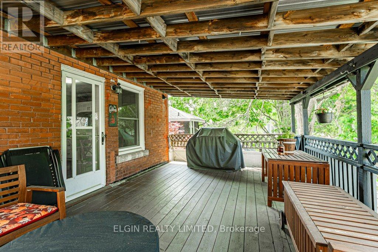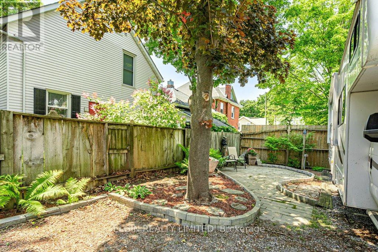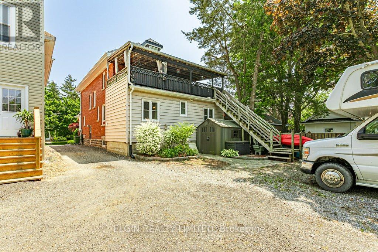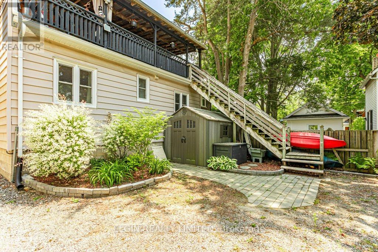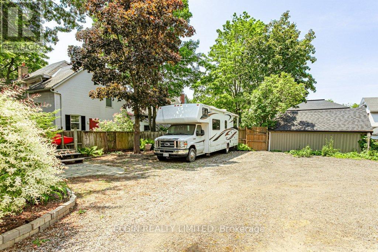92 Hincks Street, St. Thomas, Ontario N5R 3P2 (28443609)
92 Hincks Street St. Thomas, Ontario N5R 3P2
$584,900
Welcome to this stunning 2 1/2 story century home in the heart of St.Thomas + coveted Courthouse area. This all brick home has endless possibilities with the layout. Can be used as a spacious single family home, in-law suite or easily convert to a duplex set-up. This charming home features 2 kitchens, 4 bedrooms, 4 bathrooms, separate heat controls (2 furnace + 2 a/c units). Main floor features a kitchen, separate dining area, family room, office space, 5 pc bathroom with laundry and main floor bedroom. Upstairs you will find 2 more bedrooms, 4 pc bath, eat in kitchen which leads to large covered upper deck area with gas line for bbq. Bonus area- head up to the third level and find a gorgeous primary bedroom with 4pc ensuite and walk in closet. Basement has development potential and already has a 3 piece bath and den area. Other features include 2 separate parking areas with enough space for 5 vehicles, covered front porch, lots of different storage areas in home. Great location and walking distance to many amenities. (id:60297)
Property Details
| MLS® Number | X12208992 |
| Property Type | Single Family |
| Community Name | St. Thomas |
| EquipmentType | Water Heater |
| Features | In-law Suite |
| ParkingSpaceTotal | 5 |
| RentalEquipmentType | Water Heater |
| Structure | Deck, Porch, Shed |
Building
| BathroomTotal | 4 |
| BedroomsAboveGround | 4 |
| BedroomsTotal | 4 |
| Amenities | Separate Heating Controls |
| Appliances | Dishwasher, Dryer, Two Stoves, Washer, Window Coverings, Two Refrigerators |
| BasementDevelopment | Partially Finished |
| BasementType | N/a (partially Finished) |
| ConstructionStyleAttachment | Detached |
| CoolingType | Central Air Conditioning |
| ExteriorFinish | Brick |
| FoundationType | Block |
| HeatingFuel | Natural Gas |
| HeatingType | Forced Air |
| StoriesTotal | 3 |
| SizeInterior | 2000 - 2500 Sqft |
| Type | House |
| UtilityWater | Municipal Water |
Parking
| No Garage | |
| RV |
Land
| Acreage | No |
| LandscapeFeatures | Landscaped |
| Sewer | Sanitary Sewer |
| SizeDepth | 132 Ft |
| SizeFrontage | 33 Ft |
| SizeIrregular | 33 X 132 Ft |
| SizeTotalText | 33 X 132 Ft |
| ZoningDescription | R3 |
Rooms
| Level | Type | Length | Width | Dimensions |
|---|---|---|---|---|
| Second Level | Kitchen | 4.18 m | 4.27 m | 4.18 m x 4.27 m |
| Second Level | Bedroom | 4.26 m | 3.57 m | 4.26 m x 3.57 m |
| Second Level | Bedroom | 3.75 m | 6.76 m | 3.75 m x 6.76 m |
| Third Level | Bedroom | 5.87 m | 3.97 m | 5.87 m x 3.97 m |
| Basement | Den | 2.12 m | 3.44 m | 2.12 m x 3.44 m |
| Main Level | Kitchen | 3.79 m | 4.46 m | 3.79 m x 4.46 m |
| Main Level | Dining Room | 3.77 m | 3.23 m | 3.77 m x 3.23 m |
| Main Level | Living Room | 3.82 m | 3.71 m | 3.82 m x 3.71 m |
| Main Level | Bedroom | 3.09 m | 3.62 m | 3.09 m x 3.62 m |
| Main Level | Office | 3.82 m | 3.19 m | 3.82 m x 3.19 m |
https://www.realtor.ca/real-estate/28443609/92-hincks-street-st-thomas-st-thomas
Interested?
Contact us for more information
Greg Wilson
Salesperson
Kerilee Wilson
Salesperson
THINKING OF SELLING or BUYING?
We Get You Moving!
Contact Us

About Steve & Julia
With over 40 years of combined experience, we are dedicated to helping you find your dream home with personalized service and expertise.
© 2025 Wiggett Properties. All Rights Reserved. | Made with ❤️ by Jet Branding
