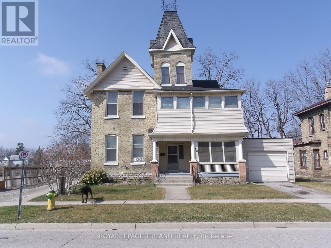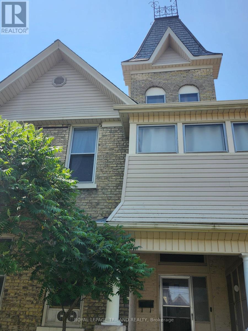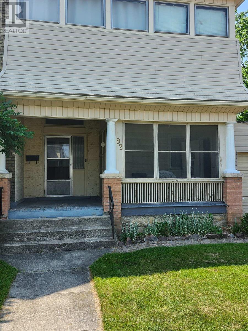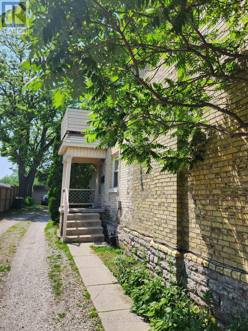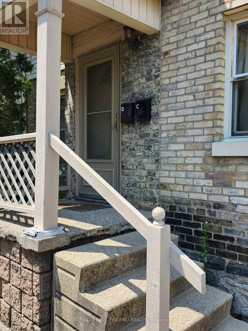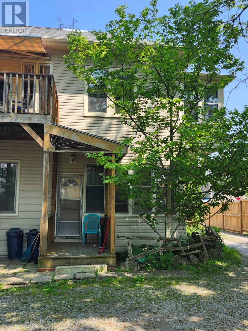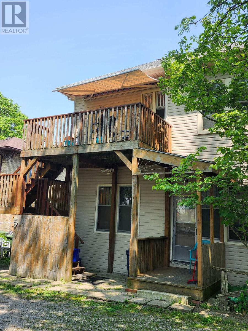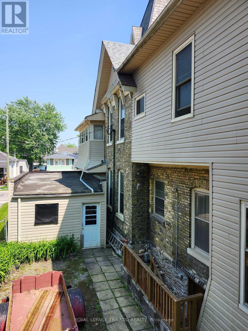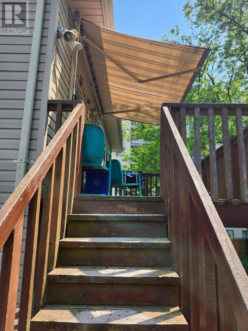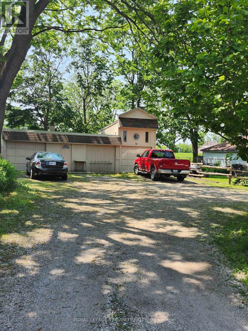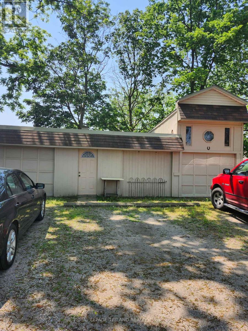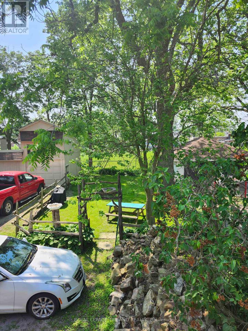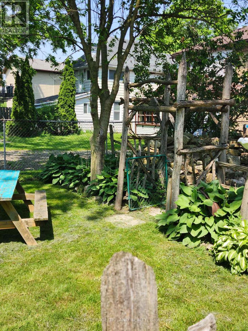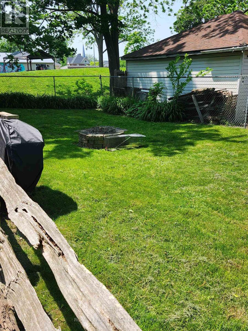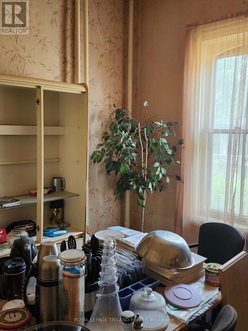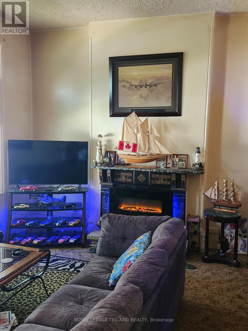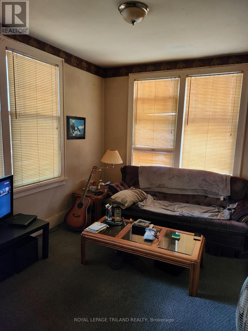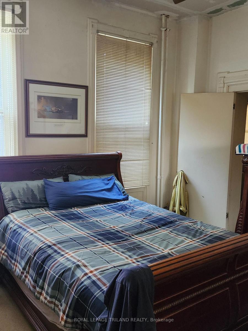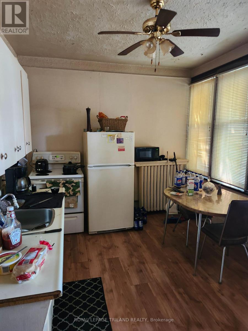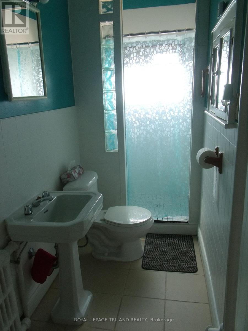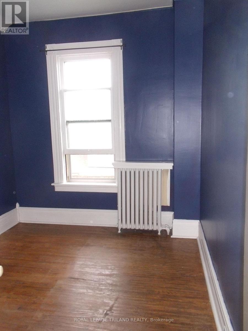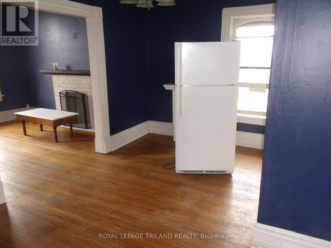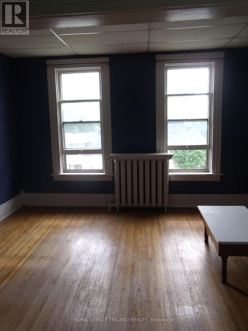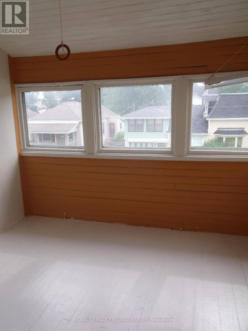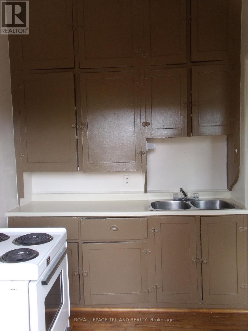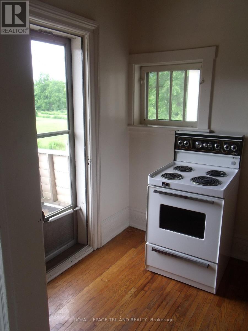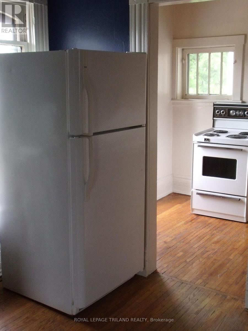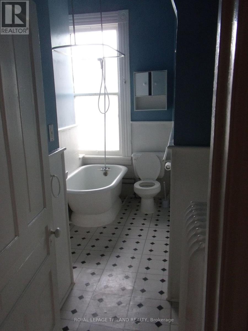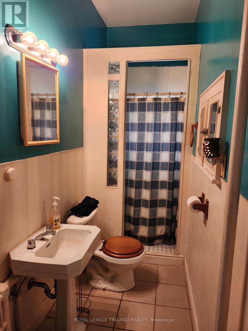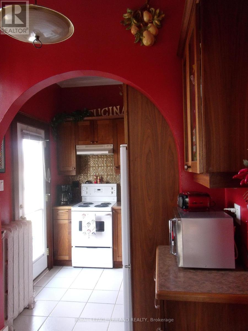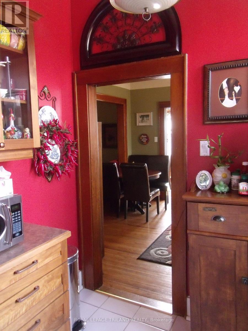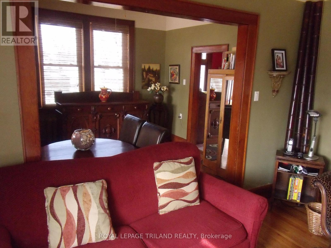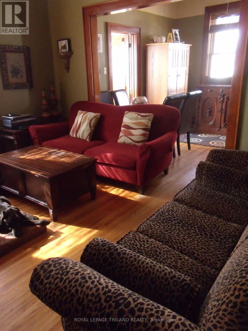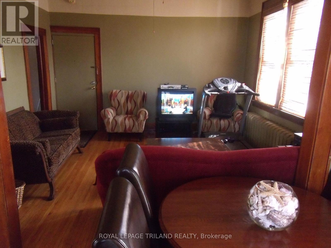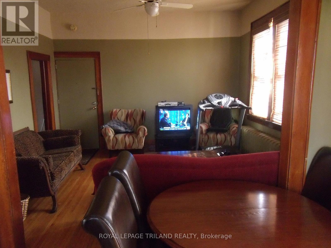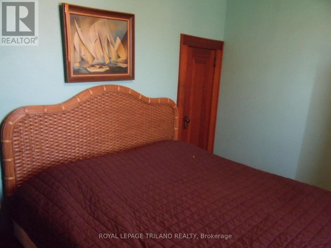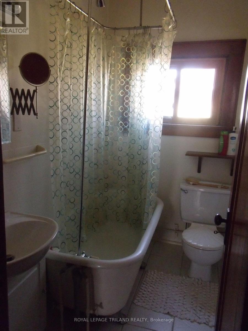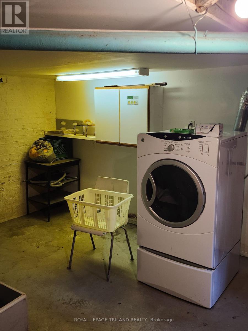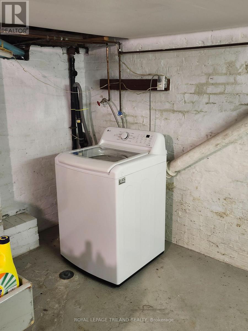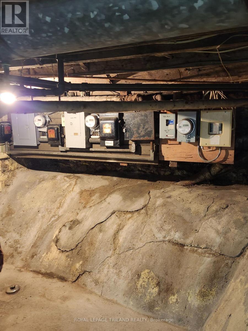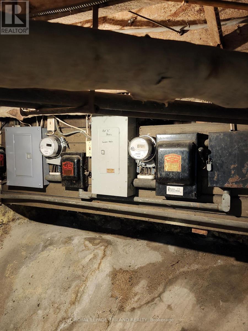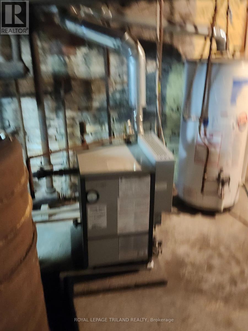92 Moore Street N, St. Thomas, Ontario N5R 3W5 (28470217)
92 Moore Street N St. Thomas, Ontario N5R 3W5
$750,000
Welcome to 92 Moore Street, St. Thomas, located at the end of Moore Street, beside the former site of the historic Alma College. Built in 1890, this home was once the residence for various College personnel throughout the years. The exterior of this grand 4-unit residence features some beautiful architectural details, most notable being the imposing turret with original slate roof on the front elevation. At the rear of the property is a detached former Carriage house currently being used as a two-car garage/workshop. Also in the rear is a fenced garden area with firepit. Inside, mechanicals have been well maintained, and all in good working order. Owners will be vacating their unit, and the other three units are being rented by long-term tenants, who wish to stay, if possible. All units require some restoration to bring this grand dame back to it's former glory. Once attended to, this home of distinction could be the perfect opportunity for the Buyer searching for a period home that will generate income. (id:60297)
Property Details
| MLS® Number | X12221423 |
| Property Type | Multi-family |
| Community Name | St. Thomas |
| AmenitiesNearBy | Hospital, Park, Public Transit |
| CommunityFeatures | School Bus |
| EquipmentType | Water Heater - Gas, Water Heater |
| Features | Flat Site, Dry, Sump Pump |
| ParkingSpaceTotal | 8 |
| RentalEquipmentType | Water Heater - Gas, Water Heater |
| Structure | Deck, Porch, Shed |
| ViewType | City View |
Building
| BathroomTotal | 4 |
| BedroomsAboveGround | 4 |
| BedroomsTotal | 4 |
| Age | 100+ Years |
| Amenities | Separate Electricity Meters |
| Appliances | Water Heater, Water Meter, Dryer, Stove, Washer, Refrigerator |
| BasementDevelopment | Unfinished |
| BasementType | N/a (unfinished) |
| ExteriorFinish | Brick, Vinyl Siding |
| FireProtection | Smoke Detectors |
| FoundationType | Stone |
| HeatingType | Hot Water Radiator Heat |
| StoriesTotal | 2 |
| SizeInterior | 3500 - 5000 Sqft |
| Type | Fourplex |
| UtilityWater | Municipal Water |
Parking
| Detached Garage | |
| Garage |
Land
| Acreage | No |
| FenceType | Fenced Yard |
| LandAmenities | Hospital, Park, Public Transit |
| Sewer | Sanitary Sewer |
| SizeDepth | 160 Ft ,7 In |
| SizeFrontage | 66 Ft ,10 In |
| SizeIrregular | 66.9 X 160.6 Ft |
| SizeTotalText | 66.9 X 160.6 Ft|under 1/2 Acre |
| ZoningDescription | R4 |
Rooms
| Level | Type | Length | Width | Dimensions |
|---|---|---|---|---|
| Second Level | Living Room | 4.48 m | 3.4 m | 4.48 m x 3.4 m |
| Second Level | Primary Bedroom | 3.45 m | 2.87 m | 3.45 m x 2.87 m |
| Second Level | Sunroom | 5.03 m | 2.77 m | 5.03 m x 2.77 m |
| Second Level | Sunroom | 2.74 m | 3.48 m | 2.74 m x 3.48 m |
| Second Level | Kitchen | 4.14 m | 2.11 m | 4.14 m x 2.11 m |
| Second Level | Dining Room | 3.3 m | 3.63 m | 3.3 m x 3.63 m |
| Second Level | Living Room | 4.34 m | 4.14 m | 4.34 m x 4.14 m |
| Second Level | Primary Bedroom | 3.84 m | 3.23 m | 3.84 m x 3.23 m |
| Second Level | Sunroom | 2.11 m | 4.24 m | 2.11 m x 4.24 m |
| Second Level | Dining Room | 4.45 m | 3.3 m | 4.45 m x 3.3 m |
| Second Level | Kitchen | 2.13 m | 2.18 m | 2.13 m x 2.18 m |
| Main Level | Living Room | 4.27 m | 3.96 m | 4.27 m x 3.96 m |
| Main Level | Foyer | 2.62 m | 2.13 m | 2.62 m x 2.13 m |
| Main Level | Primary Bedroom | 3.35 m | 3.96 m | 3.35 m x 3.96 m |
| Main Level | Bedroom 2 | 4.27 m | 3.17 m | 4.27 m x 3.17 m |
| Main Level | Kitchen | 3.3 m | 4.57 m | 3.3 m x 4.57 m |
| Main Level | Kitchen | 4.27 m | 3.05 m | 4.27 m x 3.05 m |
| Main Level | Living Room | 4.09 m | 3.05 m | 4.09 m x 3.05 m |
| Main Level | Primary Bedroom | 3.05 m | 3.05 m | 3.05 m x 3.05 m |
Utilities
| Cable | Available |
| Electricity | Installed |
| Sewer | Installed |
https://www.realtor.ca/real-estate/28470217/92-moore-street-n-st-thomas-st-thomas
Interested?
Contact us for more information
Linda Trueman
Salesperson
THINKING OF SELLING or BUYING?
We Get You Moving!
Contact Us

About Steve & Julia
With over 40 years of combined experience, we are dedicated to helping you find your dream home with personalized service and expertise.
© 2025 Wiggett Properties. All Rights Reserved. | Made with ❤️ by Jet Branding
