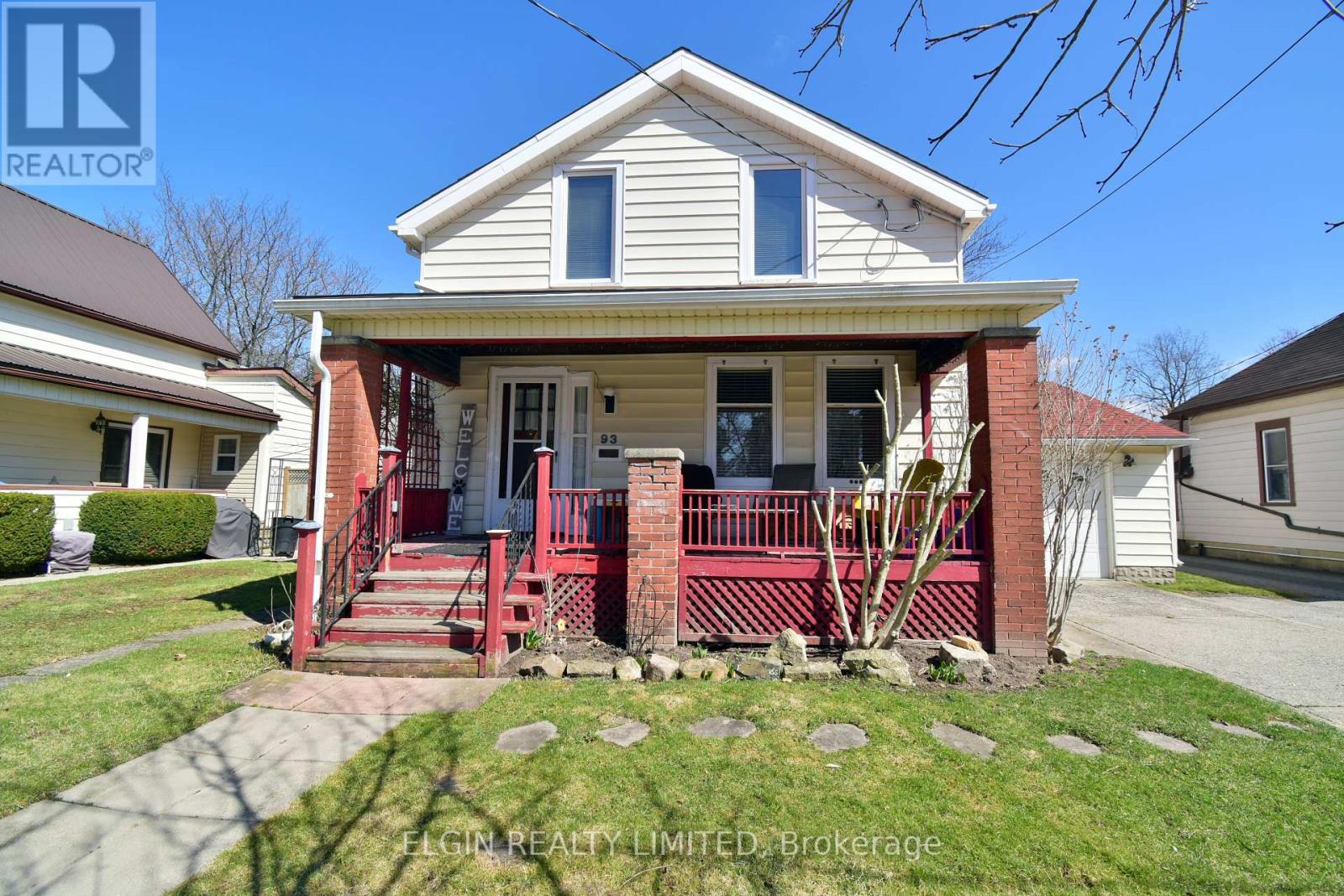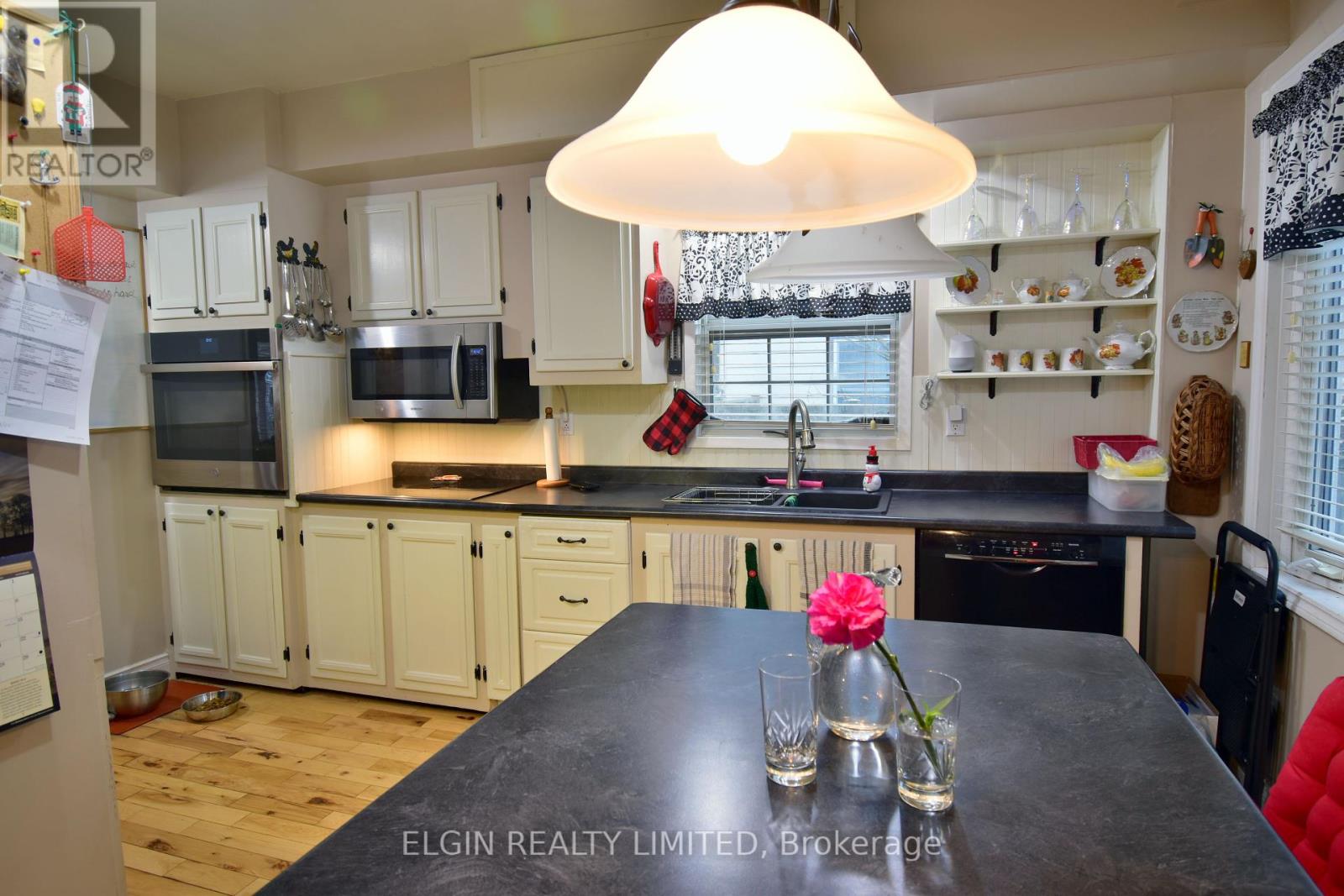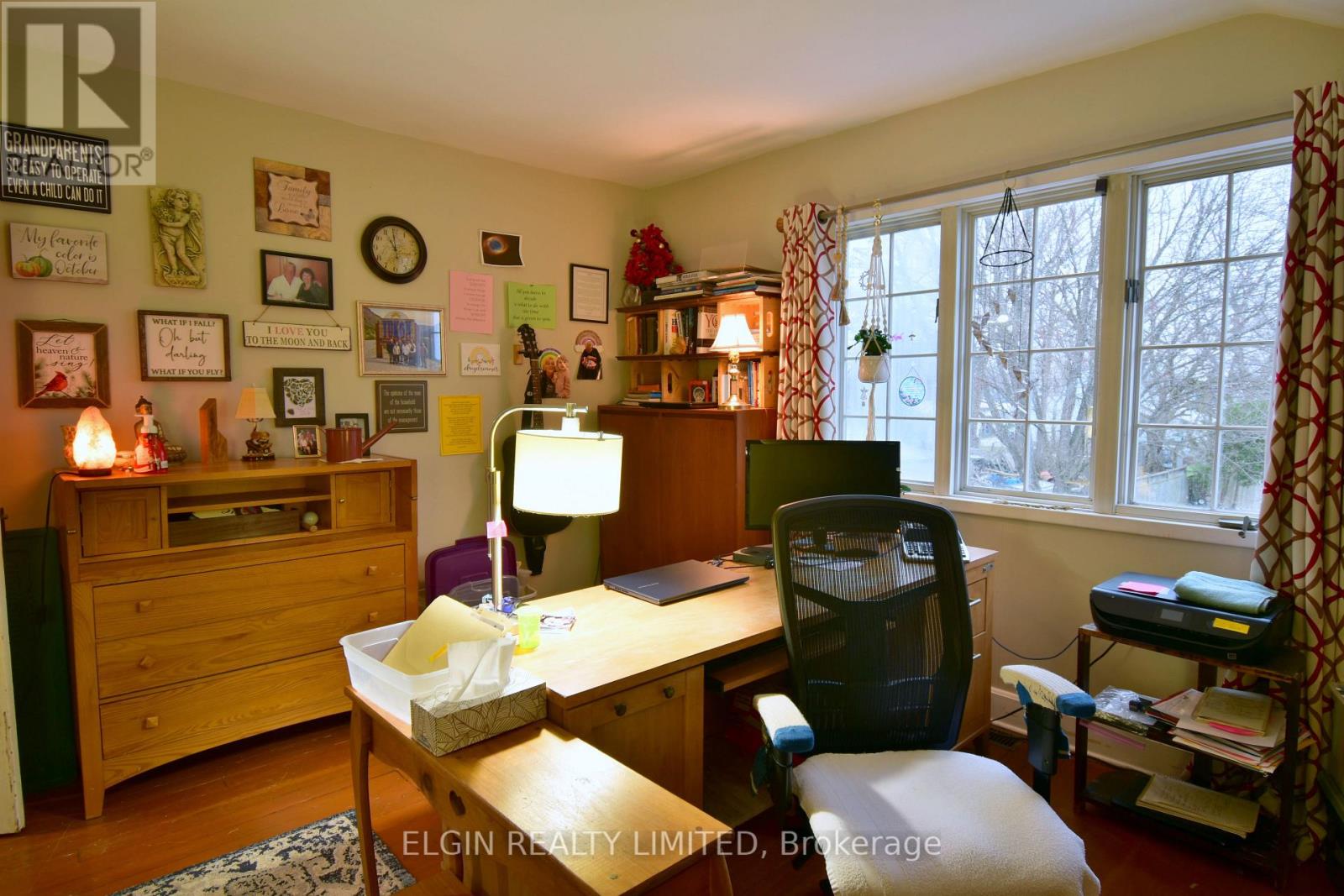93 Alma Street, St. Thomas, Ontario N5P 3B2 (28113504)
93 Alma Street St. Thomas, Ontario N5P 3B2
$484,900
Charming and well-maintained 1.5-storey home offering 3 cozy bedrooms and 1.5 bathrooms. This inviting property features a spacious family room with a fireplace, perfect for relaxation, and a separate dining room ideal for family meals. Enjoy the large, fully fenced yard with plenty of space for outdoor activities, plus a convenient 1-car garage with a drive-thru option to the backyard. The finished basement provides additional living space, offering great potential for a variety of uses. Located in a prime spot close to schools, downtown, and shopping, this home is perfect for families or those looking for a cozy, well-connected neighborhood. (id:60297)
Property Details
| MLS® Number | X12058983 |
| Property Type | Single Family |
| Community Name | St. Thomas |
| ParkingSpaceTotal | 3 |
Building
| BathroomTotal | 2 |
| BedroomsAboveGround | 3 |
| BedroomsTotal | 3 |
| Amenities | Fireplace(s) |
| Appliances | Garage Door Opener Remote(s), Oven - Built-in, Range, Dishwasher, Dryer, Oven, Washer |
| BasementDevelopment | Partially Finished |
| BasementType | Full (partially Finished) |
| ConstructionStyleAttachment | Detached |
| CoolingType | Central Air Conditioning |
| ExteriorFinish | Vinyl Siding |
| FireplacePresent | Yes |
| FireplaceTotal | 1 |
| FoundationType | Unknown |
| HalfBathTotal | 1 |
| HeatingFuel | Natural Gas |
| HeatingType | Forced Air |
| StoriesTotal | 2 |
| Type | House |
| UtilityWater | Municipal Water |
Parking
| Attached Garage | |
| Garage |
Land
| Acreage | No |
| Sewer | Sanitary Sewer |
| SizeDepth | 181 Ft |
| SizeFrontage | 54 Ft |
| SizeIrregular | 54 X 181 Ft |
| SizeTotalText | 54 X 181 Ft|under 1/2 Acre |
Rooms
| Level | Type | Length | Width | Dimensions |
|---|---|---|---|---|
| Second Level | Bedroom | 2.81 m | 2.76 m | 2.81 m x 2.76 m |
| Second Level | Bedroom | 4.21 m | 3.86 m | 4.21 m x 3.86 m |
| Second Level | Bedroom | 4.3 m | 4.16 m | 4.3 m x 4.16 m |
| Second Level | Bathroom | 3.15 m | 1.89 m | 3.15 m x 1.89 m |
| Basement | Workshop | 4.39 m | 1.61 m | 4.39 m x 1.61 m |
| Basement | Recreational, Games Room | 6.9 m | 3.28 m | 6.9 m x 3.28 m |
| Basement | Bathroom | 1.44 m | 1.43 m | 1.44 m x 1.43 m |
| Main Level | Foyer | 4.49 m | 2.75 m | 4.49 m x 2.75 m |
| Main Level | Dining Room | 4.26 m | 3.45 m | 4.26 m x 3.45 m |
| Main Level | Living Room | 5.36 m | 4.3 m | 5.36 m x 4.3 m |
| Main Level | Kitchen | 4.35 m | 2.65 m | 4.35 m x 2.65 m |
https://www.realtor.ca/real-estate/28113504/93-alma-street-st-thomas-st-thomas
Interested?
Contact us for more information
J. J. Morgan
Salesperson
Andy Sheridan
Broker of Record
THINKING OF SELLING or BUYING?
We Get You Moving!
Contact Us

About Steve & Julia
With over 40 years of combined experience, we are dedicated to helping you find your dream home with personalized service and expertise.
© 2025 Wiggett Properties. All Rights Reserved. | Made with ❤️ by Jet Branding
































