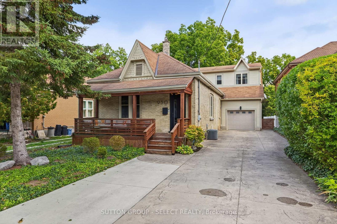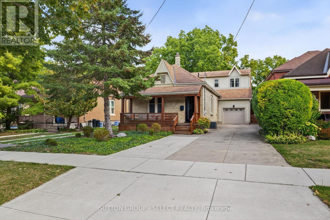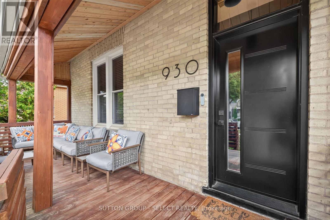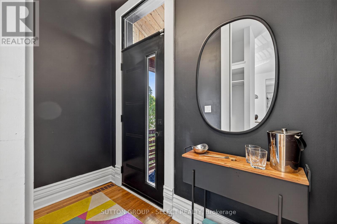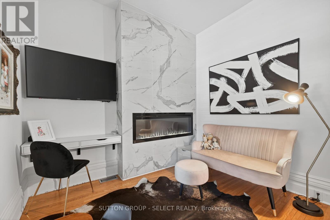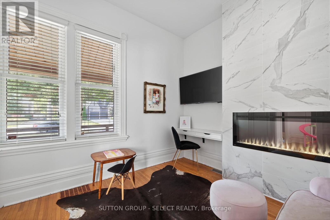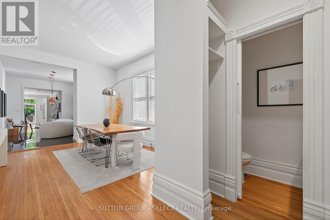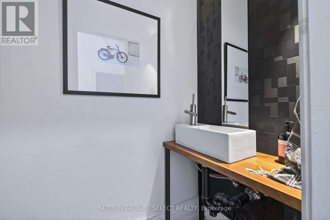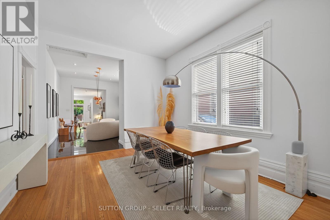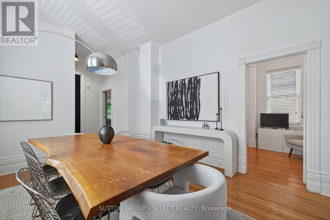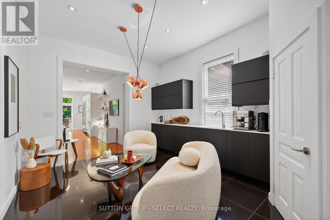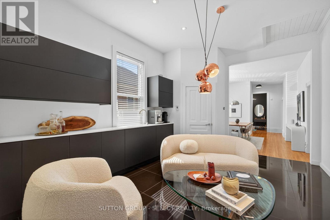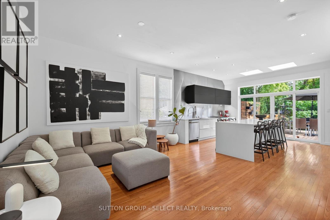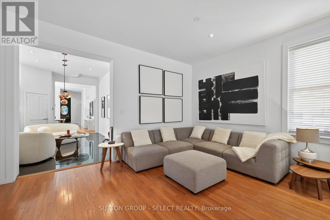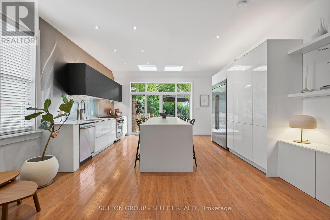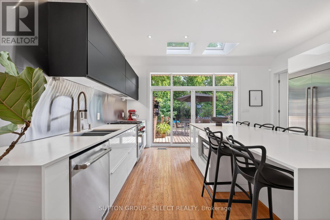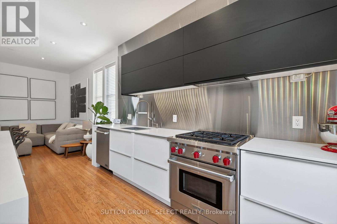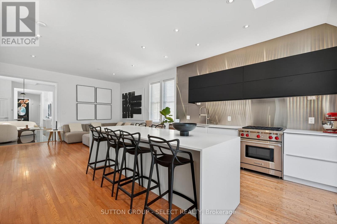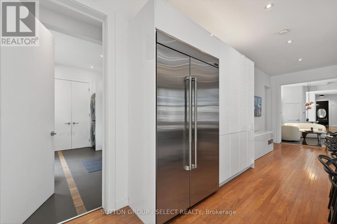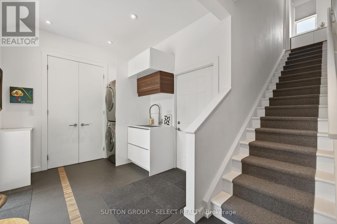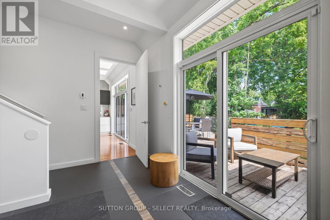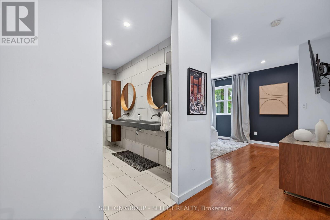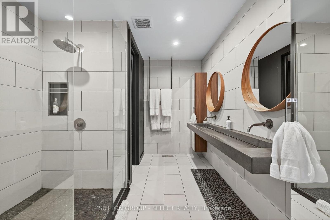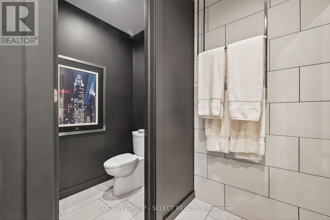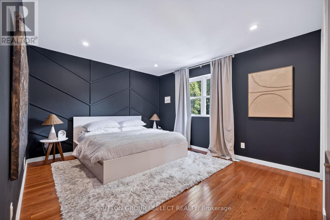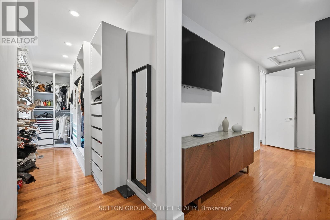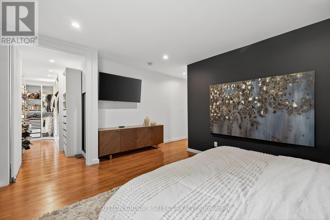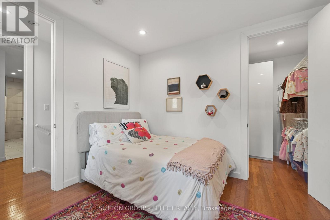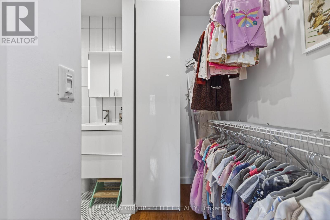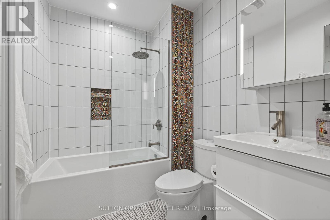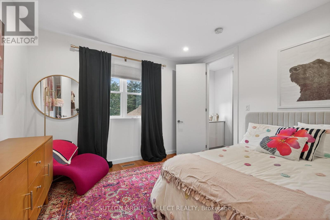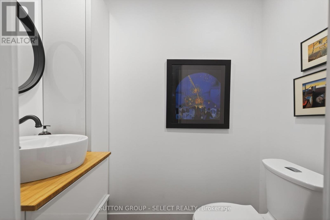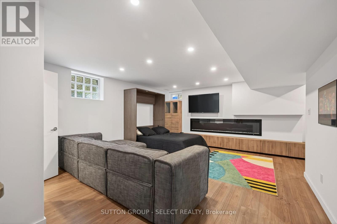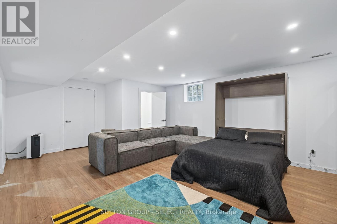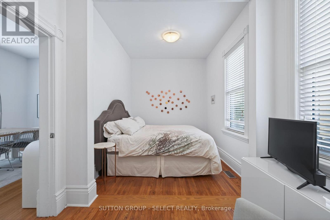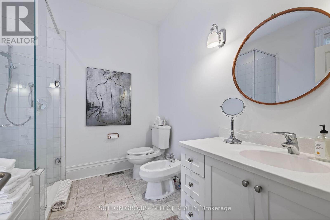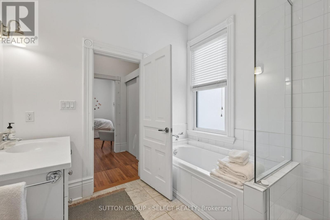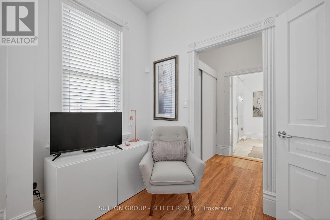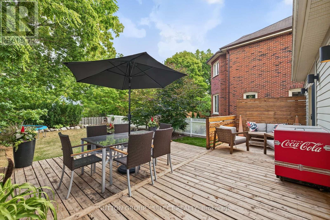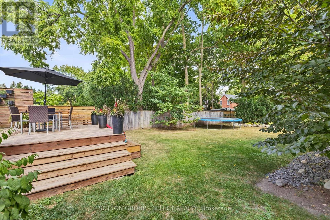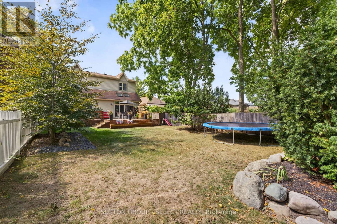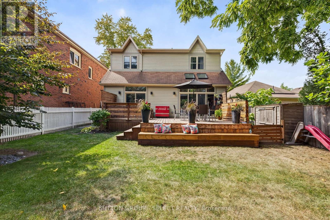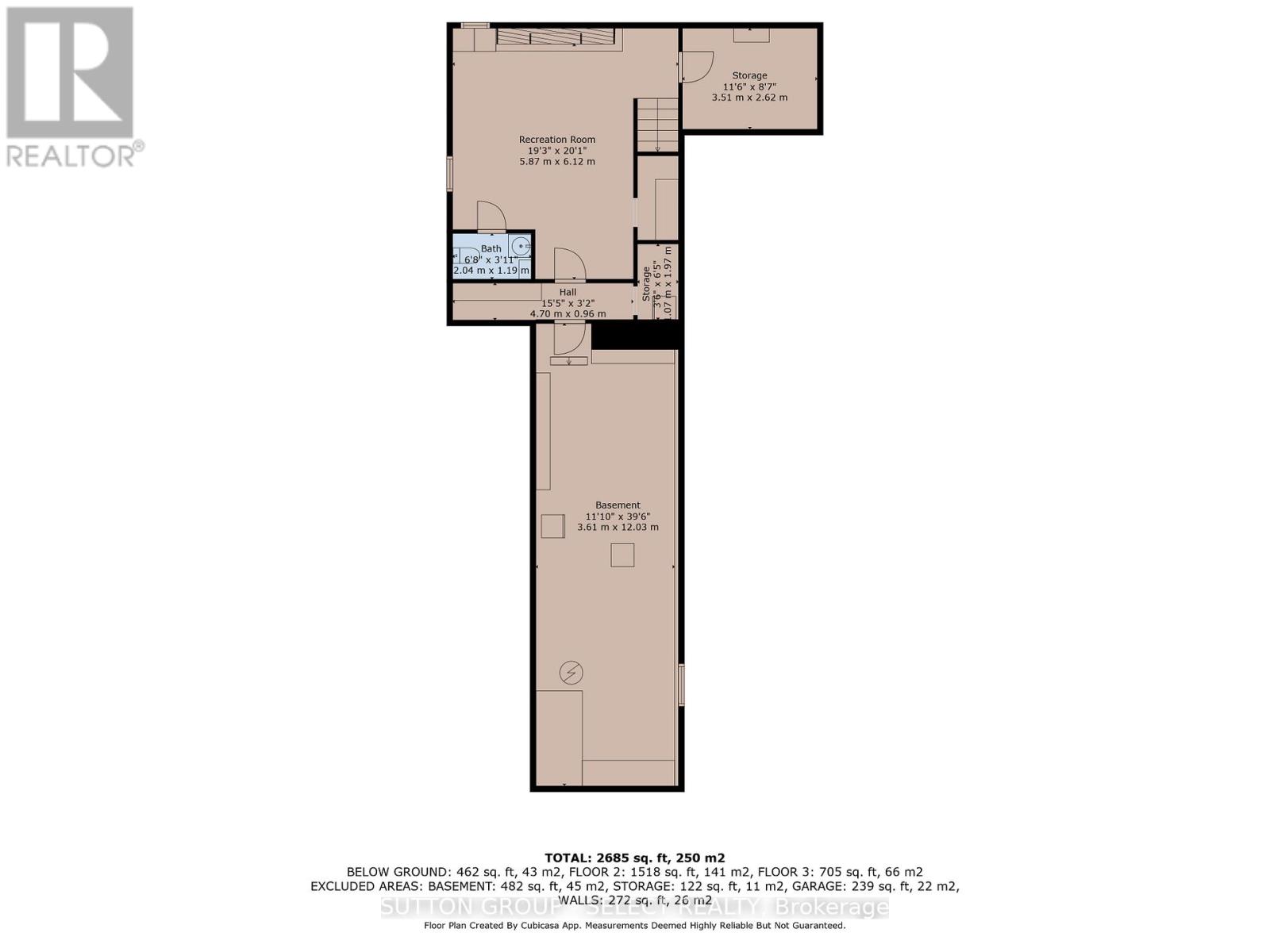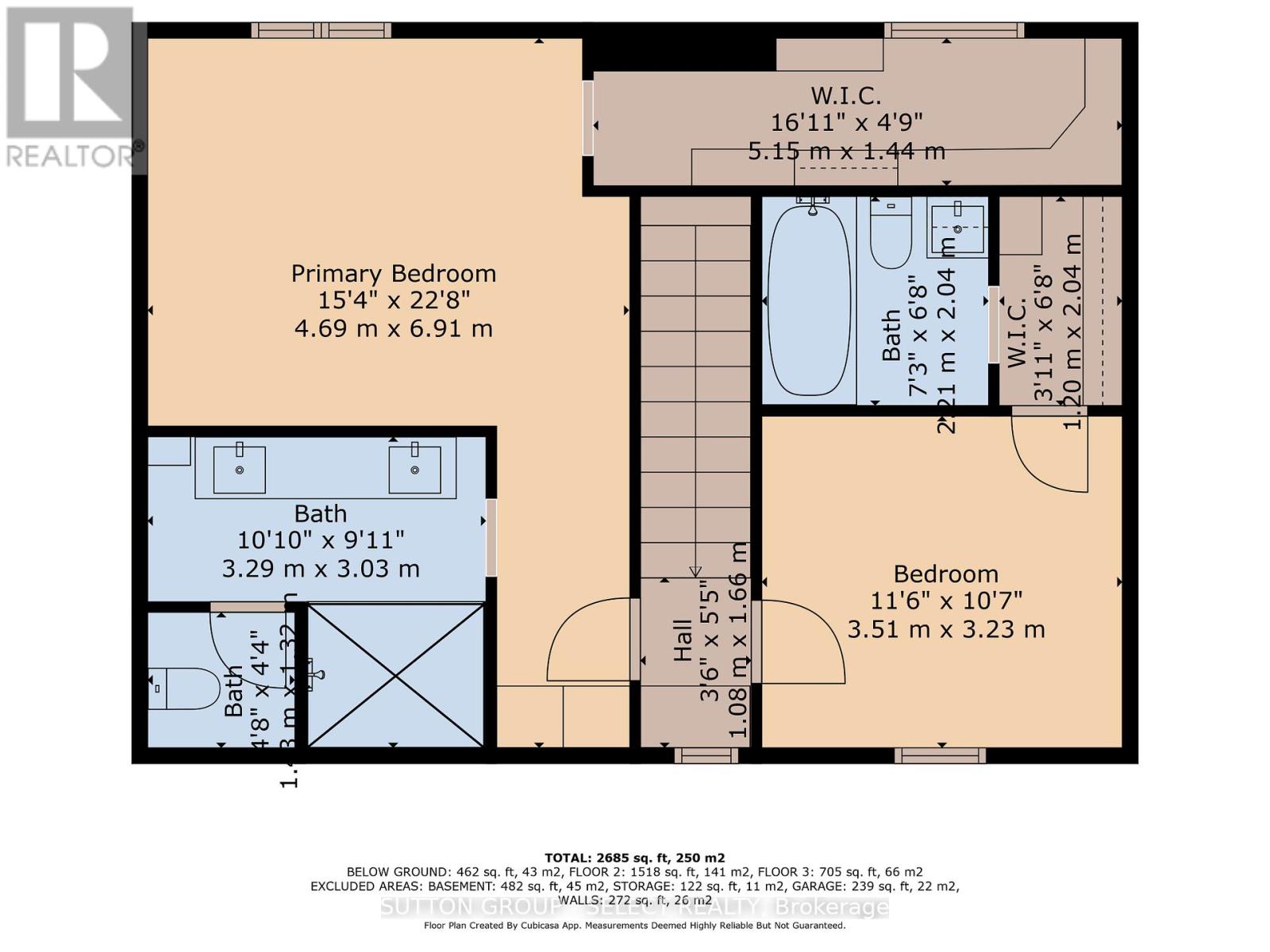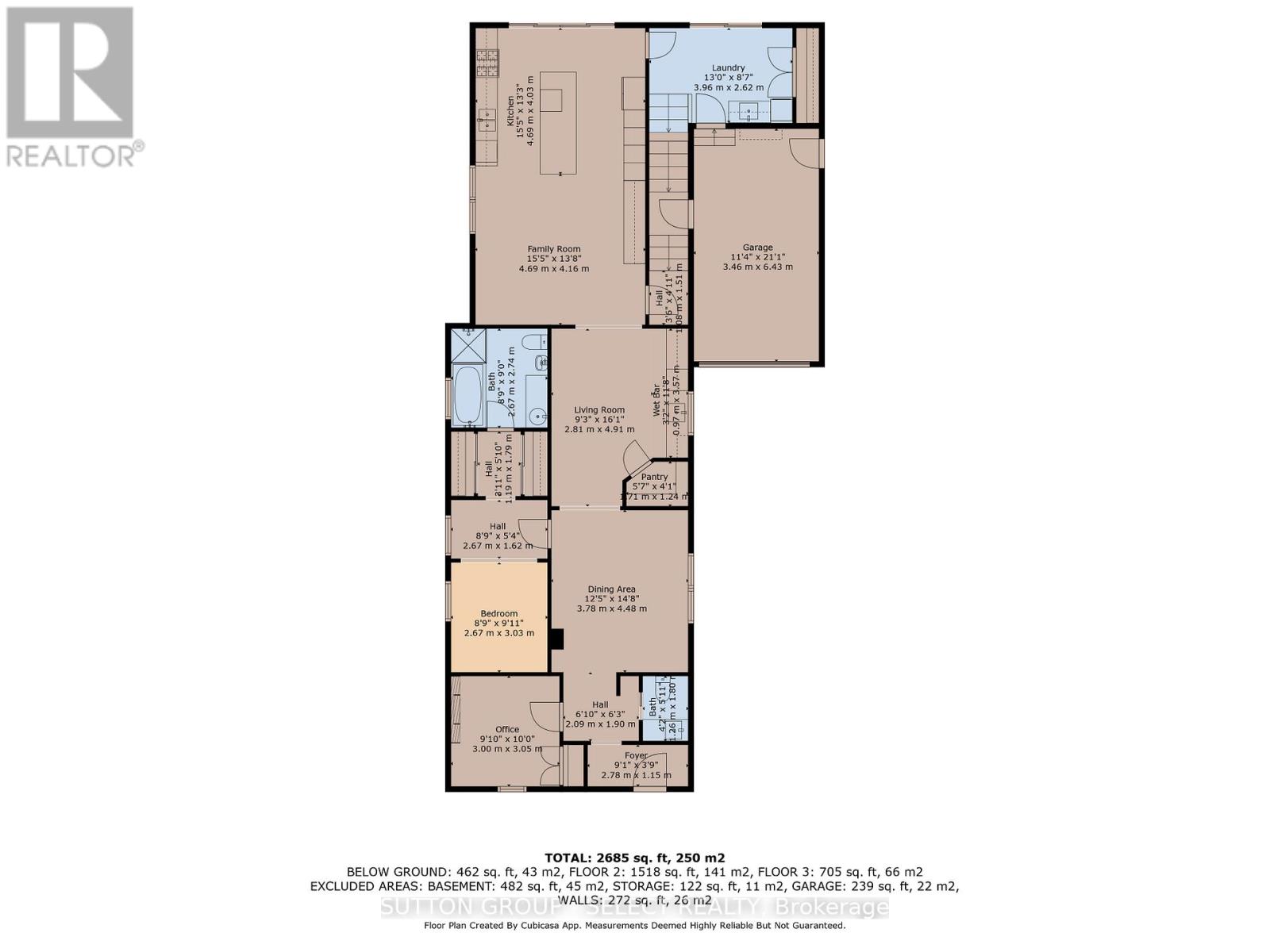930 Wellington Street, London East (East B), Ontario N6A 3S9 (28880313)
930 Wellington Street London East, Ontario N6A 3S9
$1,179,000
Located in desirable Old North, this 2-storey family home has curb appeal and style. From its amazing front porch to the expansive backyard with deck, landscaping and lots of space, this home has it all. The front of the house has a convenient office space with an accent wall and electric fireplace. The dining area is spacious and has plenty of natural light. The living room has built in millwork with a sink. The home really opens up to highlight the family room overlooking the spacious custom kitchen with stainless steel appliance, backsplash, over-sized island with bar seating and plenty of storage. The main floor is completed with a good-sized bedroom, laundry area and full 5-piece bathroom. The upper level has an impressive primary bedroom suite complete with ensuite bath and water closet. A second bedroom with an ensuite bathroom completes the upper level. The basement is partially finished with an impressive rec room, a storage area and a 2-piece bathroom. The back deck is inviting and overlooks the fully fenced expansive backyard. Located close to hospital, shopping, parks and downtown, this home is not to be missed! Book your private showing today! (id:60297)
Property Details
| MLS® Number | X12411749 |
| Property Type | Single Family |
| Community Name | East B |
| AmenitiesNearBy | Hospital, Park, Place Of Worship, Public Transit |
| EquipmentType | Water Heater |
| Features | Flat Site |
| ParkingSpaceTotal | 5 |
| RentalEquipmentType | Water Heater |
| Structure | Deck, Porch |
Building
| BathroomTotal | 5 |
| BedroomsAboveGround | 3 |
| BedroomsTotal | 3 |
| Age | 100+ Years |
| Amenities | Fireplace(s) |
| Appliances | Garage Door Opener Remote(s), Water Heater, Water Meter, Dishwasher, Dryer, Microwave, Stove, Washer, Refrigerator |
| BasementDevelopment | Partially Finished |
| BasementType | Full (partially Finished) |
| ConstructionStyleAttachment | Detached |
| CoolingType | Central Air Conditioning |
| ExteriorFinish | Brick |
| FireProtection | Smoke Detectors |
| FireplacePresent | Yes |
| FireplaceTotal | 2 |
| FoundationType | Unknown |
| HalfBathTotal | 2 |
| HeatingFuel | Natural Gas |
| HeatingType | Forced Air |
| StoriesTotal | 2 |
| SizeInterior | 2000 - 2500 Sqft |
| Type | House |
| UtilityWater | Municipal Water |
Parking
| Attached Garage | |
| Garage |
Land
| Acreage | No |
| FenceType | Fenced Yard |
| LandAmenities | Hospital, Park, Place Of Worship, Public Transit |
| LandscapeFeatures | Landscaped |
| Sewer | Sanitary Sewer |
| SizeDepth | 150 Ft ,6 In |
| SizeFrontage | 41 Ft ,6 In |
| SizeIrregular | 41.5 X 150.5 Ft |
| SizeTotalText | 41.5 X 150.5 Ft |
| ZoningDescription | R1-5 |
Rooms
| Level | Type | Length | Width | Dimensions |
|---|---|---|---|---|
| Second Level | Primary Bedroom | 4.96 m | 6.91 m | 4.96 m x 6.91 m |
| Second Level | Bedroom 3 | 3.51 m | 3.23 m | 3.51 m x 3.23 m |
| Basement | Other | 3.51 m | 2.62 m | 3.51 m x 2.62 m |
| Basement | Recreational, Games Room | 5.87 m | 6.12 m | 5.87 m x 6.12 m |
| Ground Level | Office | 3 m | 3.05 m | 3 m x 3.05 m |
| Ground Level | Dining Room | 3.78 m | 4.48 m | 3.78 m x 4.48 m |
| Ground Level | Living Room | 2.81 m | 4.91 m | 2.81 m x 4.91 m |
| Ground Level | Family Room | 4.69 m | 4.16 m | 4.69 m x 4.16 m |
| Ground Level | Kitchen | 4.69 m | 4.03 m | 4.69 m x 4.03 m |
| Ground Level | Bedroom 2 | 2.67 m | 3.03 m | 2.67 m x 3.03 m |
Utilities
| Cable | Available |
| Electricity | Installed |
| Sewer | Installed |
https://www.realtor.ca/real-estate/28880313/930-wellington-street-london-east-east-b-east-b
Interested?
Contact us for more information
Ashley Winder
Salesperson
THINKING OF SELLING or BUYING?
We Get You Moving!
Contact Us

About Steve & Julia
With over 40 years of combined experience, we are dedicated to helping you find your dream home with personalized service and expertise.
© 2025 Wiggett Properties. All Rights Reserved. | Made with ❤️ by Jet Branding
