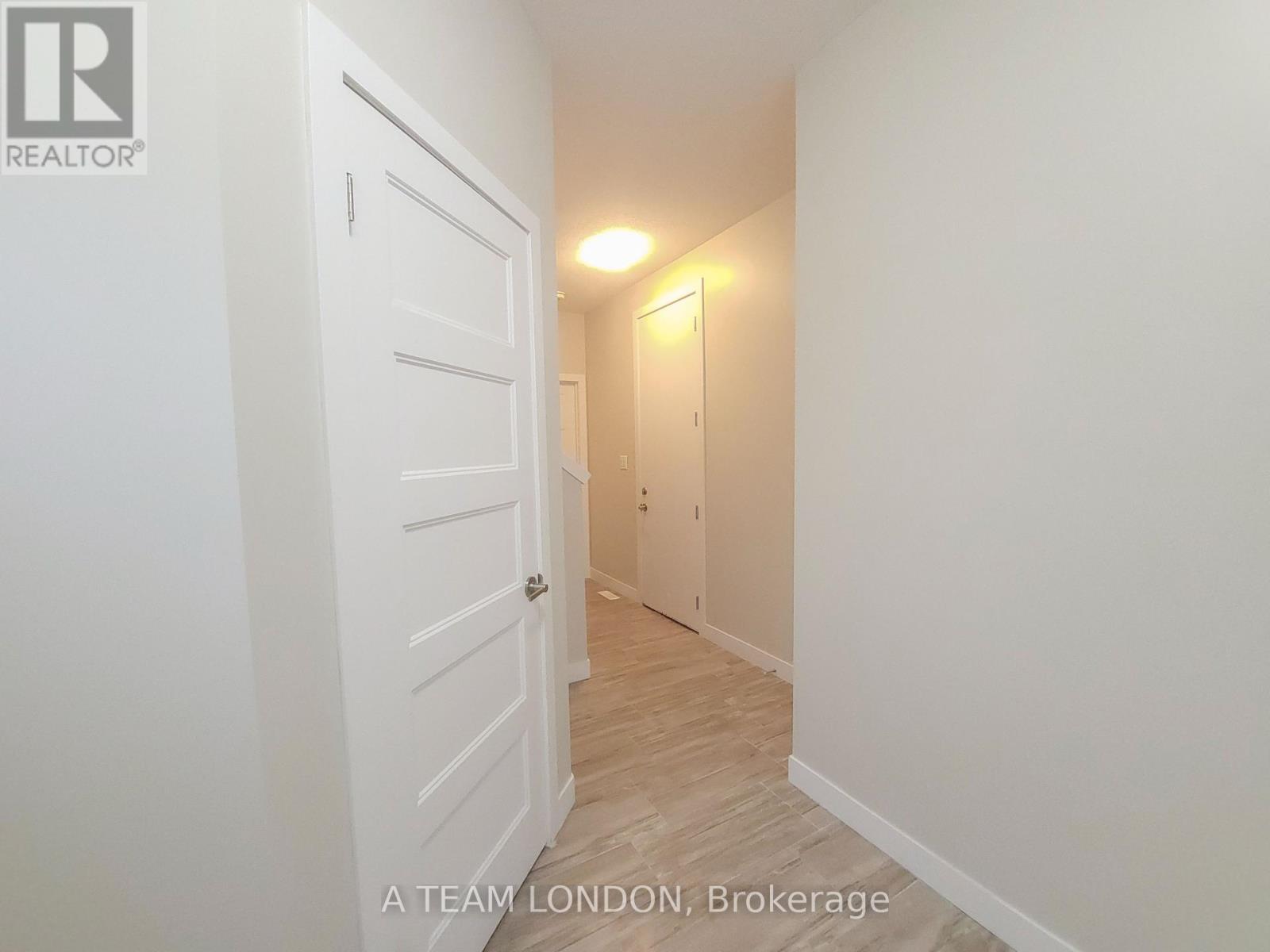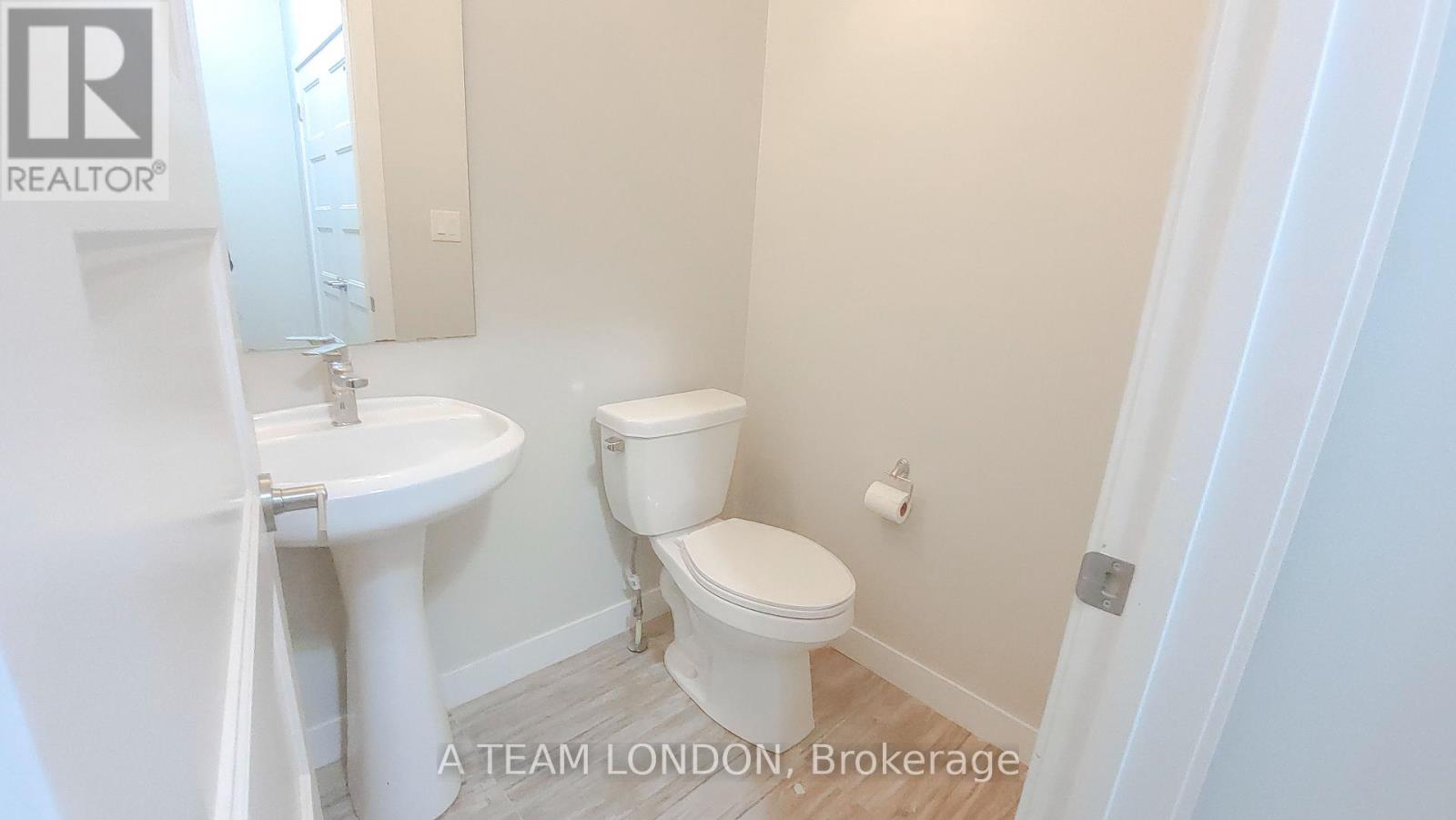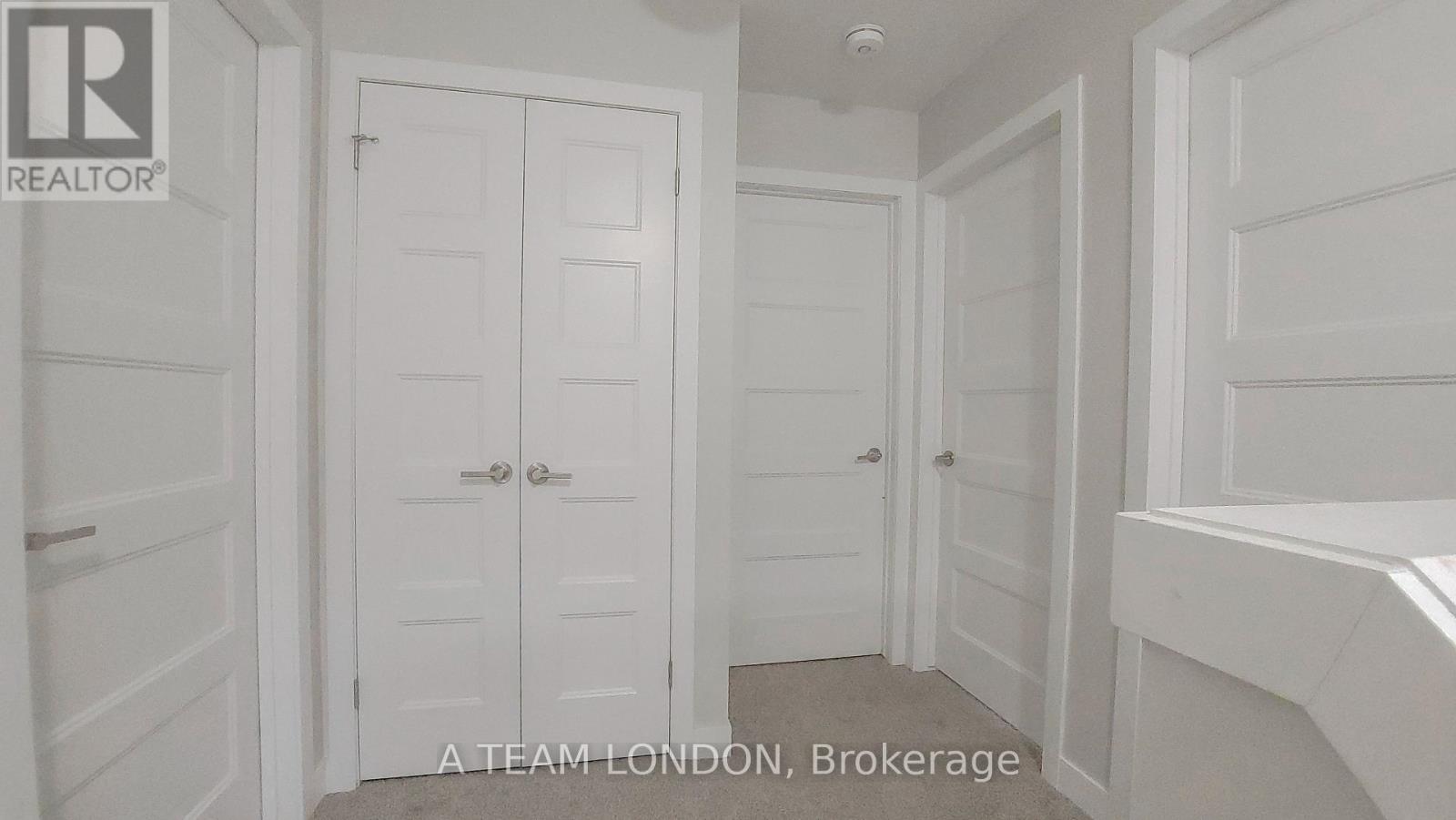943 - 943 Georgetown Drive, London North (North M), Ontario N6H 0J7 (28112430)
943 - 943 Georgetown Drive London North, Ontario N6H 0J7
$2,550 Monthly
Modern 3-Bedroom Home in Prime Sarnia Rd LocationThis beautifully designed three-bedroom home offers three finished levels in a newer subdivision on Sarnia Rd, making it an ideal choice for young professionals, families, and grad or medical students. Conveniently located near LHSC, St. Josephs Hospital, Western University, Ivey Business School, and Masonville Mall, this home provides both comfort and accessibility.The main floor features hardwood and ceramic tile flooring, an open-concept dining and family room, and a modern kitchen with quartz countertops, stainless steel appliances, double sinks, and balcony access. Large windows, neutral paint tones, and contemporary design elements create a bright and inviting living space. The upper level includes a spacious master suite with a walk-in shower and ample closet space, along with upper-level laundry for added convenience. The finished lower level offers versatility, perfect for an office, den, or gym.Additional highlights include gas heating, central air, 9 ceilings, and approximately 1,800 sq. ft. of living space. The home provides inside entry from the garage, parking for two vehicles, and maintenance-free living with no grass cutting or snow removal (except for the driveway and personal walkway). Window coverings are included.Situated within excellent school districts, both public and Catholic, and near renowned private schools like Matthews Hall and London International Academy, this home is in a prime location for families and professionals alike. (id:60297)
Property Details
| MLS® Number | X12058331 |
| Property Type | Single Family |
| Community Name | North M |
| CommunityFeatures | Pet Restrictions |
| ParkingSpaceTotal | 2 |
Building
| BathroomTotal | 3 |
| BedroomsAboveGround | 3 |
| BedroomsTotal | 3 |
| BasementDevelopment | Unfinished |
| BasementType | N/a (unfinished) |
| CoolingType | Central Air Conditioning |
| ExteriorFinish | Brick |
| HalfBathTotal | 1 |
| HeatingFuel | Natural Gas |
| HeatingType | Forced Air |
| StoriesTotal | 2 |
| SizeInterior | 1799.9852 - 1998.983 Sqft |
| Type | Row / Townhouse |
Parking
| Attached Garage | |
| Garage |
Land
| Acreage | No |
https://www.realtor.ca/real-estate/28112430/943-943-georgetown-drive-london-north-north-m-north-m
Interested?
Contact us for more information
Saul Teichroeb
Salesperson
470 Colborne Street
London, Ontario N6B 2T3
THINKING OF SELLING or BUYING?
We Get You Moving!
Contact Us

About Steve & Julia
With over 40 years of combined experience, we are dedicated to helping you find your dream home with personalized service and expertise.
© 2025 Wiggett Properties. All Rights Reserved. | Made with ❤️ by Jet Branding














































