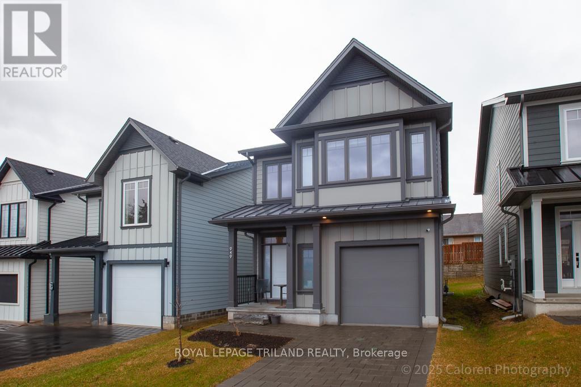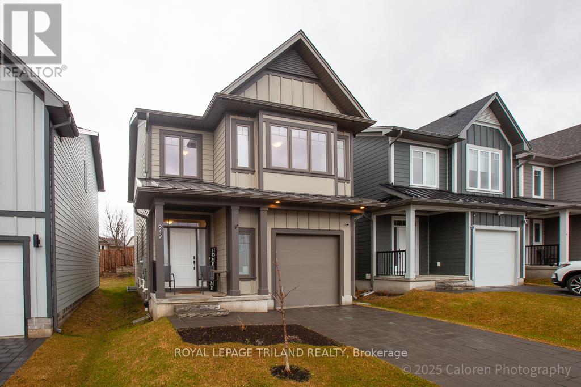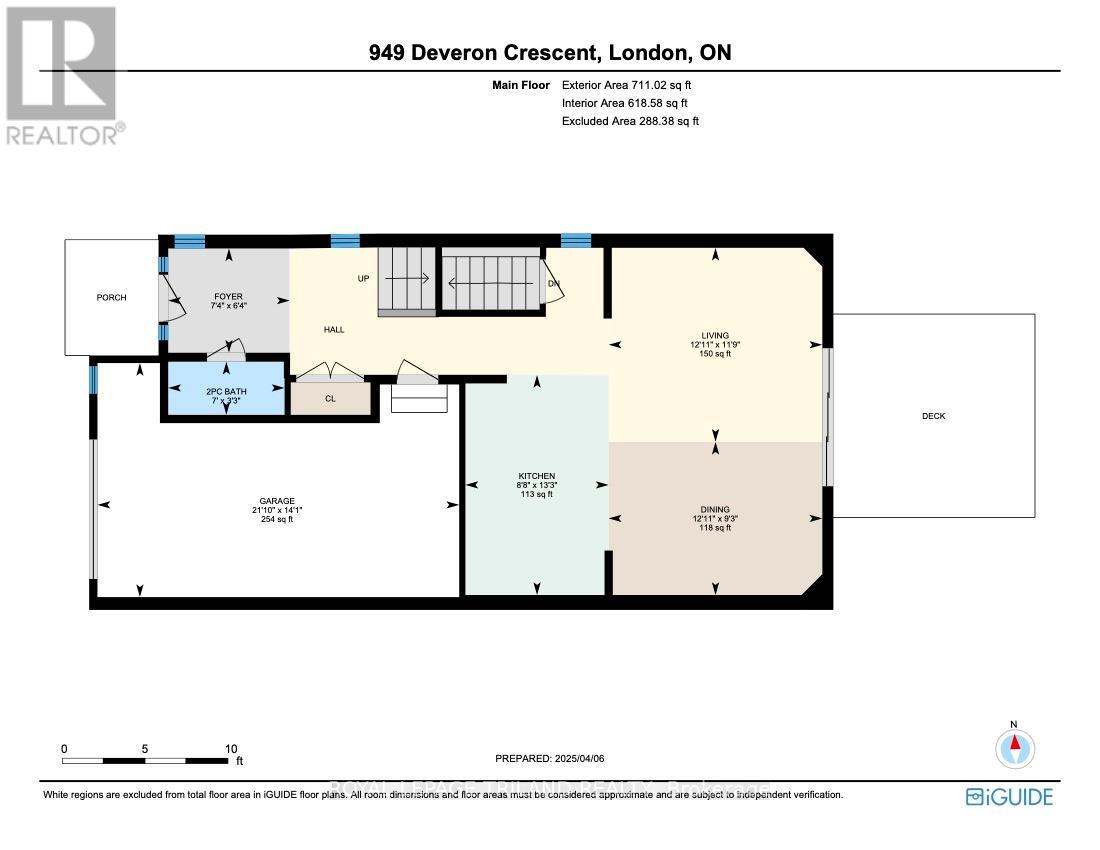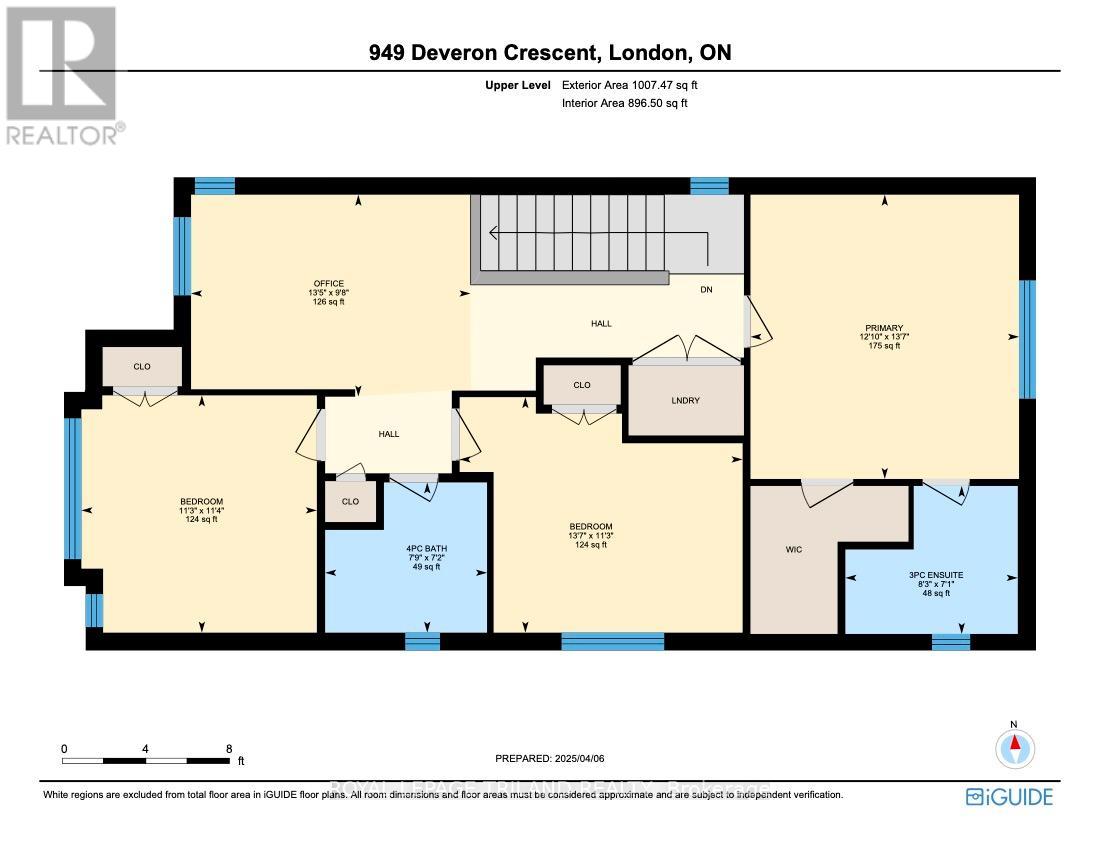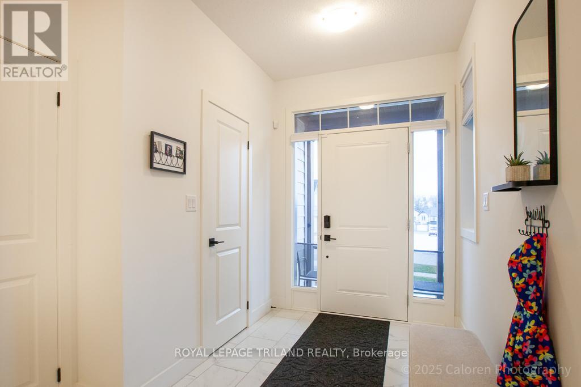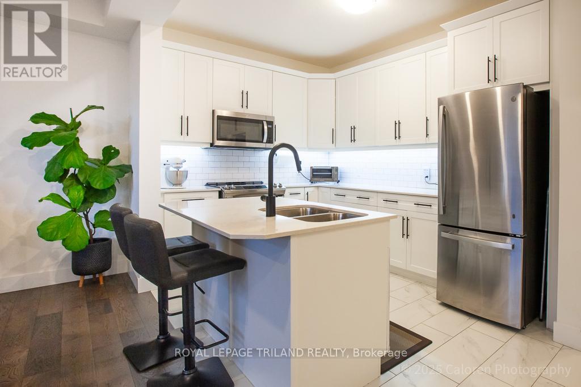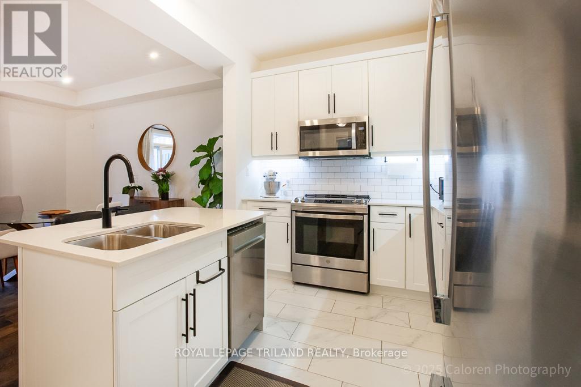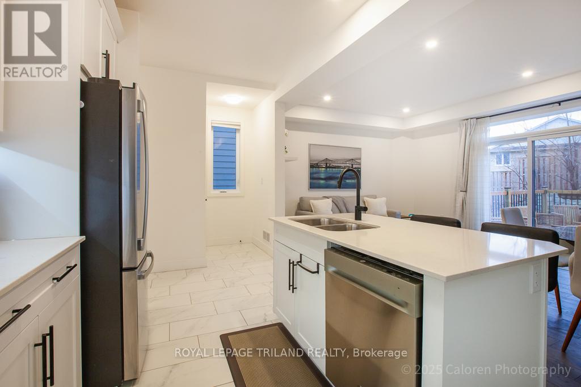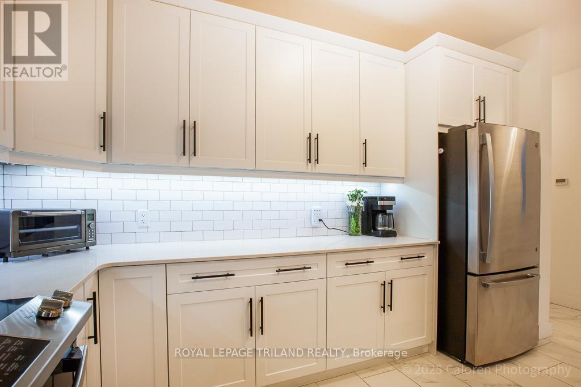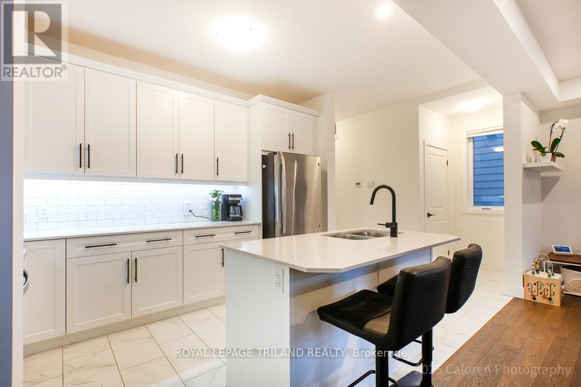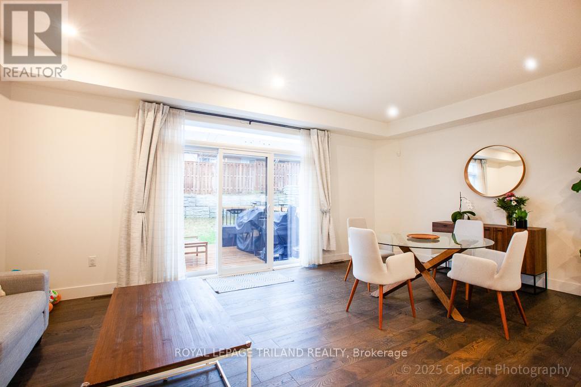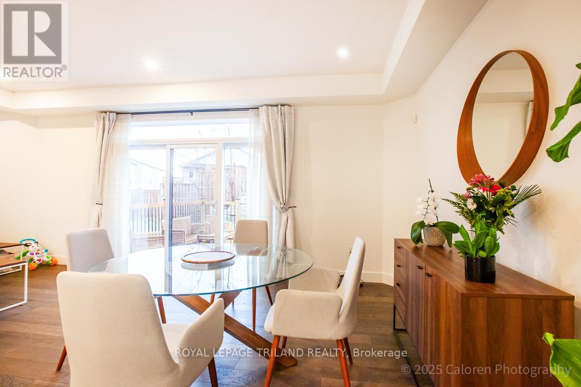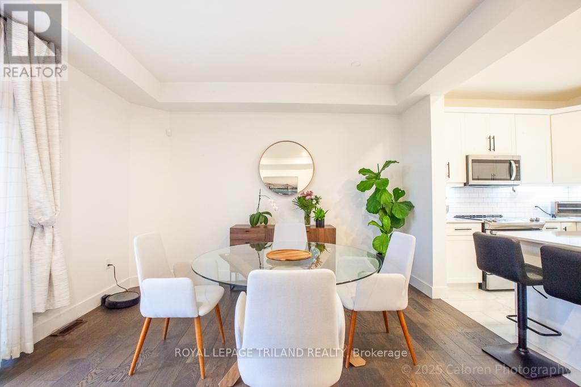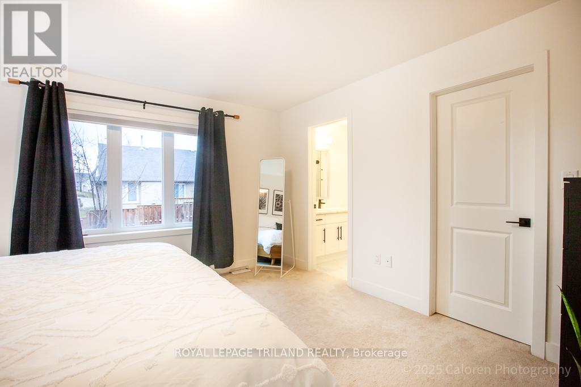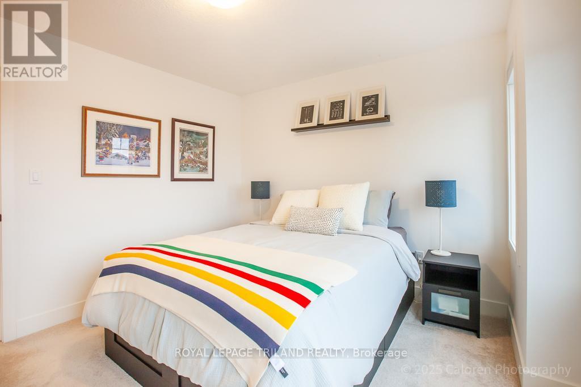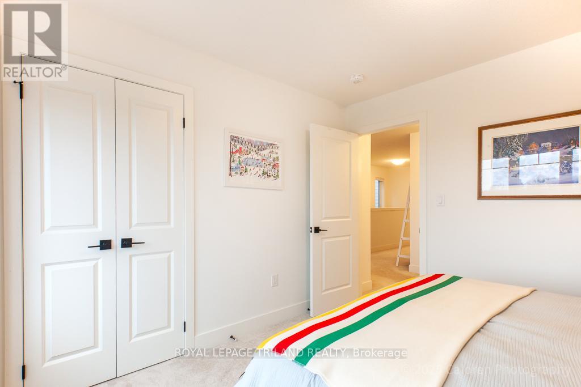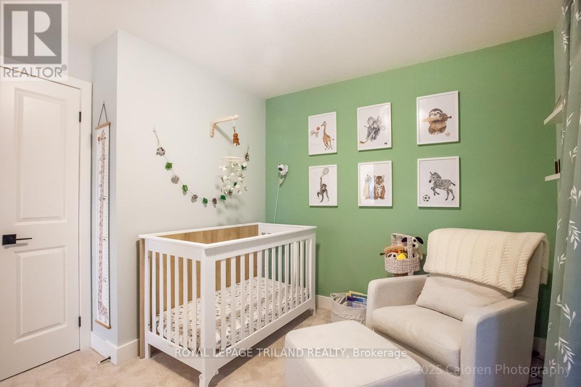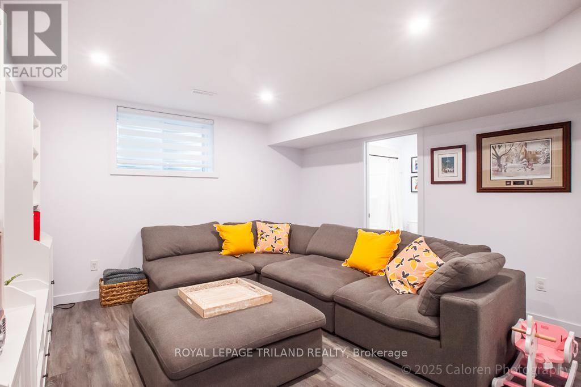949 Deveron Crescent, London, Ontario N5Z 0B3 (28128553)
949 Deveron Crescent London, Ontario N5Z 0B3
$699,900
Discover this stunning, better-than-new home with over 2,100 square feet of beautifully finished living space in a highly sought-after neighbourhood. The bright and open main level is flooded with natural light, featuring a spacious great room that combines living and dining areas. The kitchen is a dream for cooking enthusiasts, offering ample counter space and plenty of storage.Upstairs, you'll find three bedrooms and an open office nook. The primary bedroom includes a spa-like ensuite and a large walk-in closet, while the other two generously sized bedrooms share a full bathroom. A convenient laundry room is also located on this level. The fully finished basement provides a versatile space for a media room, playroom, or home office, complete with a full bathroom and abundant storage.The backyard boasts an expansive custom wood deck with sleek black spindles, perfect for outdoor entertaining. Custom window treatments throughout the home add privacy and style, while the garage features a 240-amp plug for easy EV charging. Located near walking trails, parks, a library, local shops, restaurants, and with quick access to Highway 401, this home offers the perfect combination of style, comfort, and convenience. (id:60297)
Property Details
| MLS® Number | X12065495 |
| Property Type | Single Family |
| Community Name | South J |
| AmenitiesNearBy | Park, Public Transit |
| CommunityFeatures | School Bus |
| Features | Flat Site, Sump Pump |
| ParkingSpaceTotal | 2 |
| Structure | Deck |
Building
| BathroomTotal | 4 |
| BedroomsAboveGround | 3 |
| BedroomsTotal | 3 |
| Age | 0 To 5 Years |
| Appliances | Garage Door Opener Remote(s), Water Heater - Tankless, Dishwasher, Dryer, Stove, Washer, Refrigerator |
| BasementDevelopment | Finished |
| BasementType | Full (finished) |
| ConstructionStyleAttachment | Detached |
| CoolingType | Central Air Conditioning |
| ExteriorFinish | Wood |
| FireProtection | Smoke Detectors |
| FoundationType | Poured Concrete |
| HalfBathTotal | 1 |
| HeatingFuel | Natural Gas |
| HeatingType | Forced Air |
| StoriesTotal | 2 |
| SizeInterior | 1500 - 2000 Sqft |
| Type | House |
| UtilityWater | Municipal Water |
Parking
| Attached Garage | |
| Garage |
Land
| Acreage | No |
| LandAmenities | Park, Public Transit |
| LandscapeFeatures | Landscaped |
| Sewer | Sanitary Sewer |
| SizeDepth | 104 Ft ,7 In |
| SizeFrontage | 30 Ft ,2 In |
| SizeIrregular | 30.2 X 104.6 Ft |
| SizeTotalText | 30.2 X 104.6 Ft|under 1/2 Acre |
| ZoningDescription | R1-1 |
Rooms
| Level | Type | Length | Width | Dimensions |
|---|---|---|---|---|
| Second Level | Bedroom | 4.15 m | 3.92 m | 4.15 m x 3.92 m |
| Second Level | Bedroom 2 | 4.13 m | 3.44 m | 4.13 m x 3.44 m |
| Second Level | Bedroom 3 | 3.46 m | 3.44 m | 3.46 m x 3.44 m |
| Second Level | Office | 4.08 m | 2.94 m | 4.08 m x 2.94 m |
| Second Level | Laundry Room | 1.68 m | 0.91 m | 1.68 m x 0.91 m |
| Lower Level | Family Room | 5.87 m | 4.77 m | 5.87 m x 4.77 m |
| Main Level | Foyer | 2.24 m | 1.92 m | 2.24 m x 1.92 m |
| Main Level | Kitchen | 4.05 m | 2.64 m | 4.05 m x 2.64 m |
| Main Level | Living Room | 3.93 m | 3.57 m | 3.93 m x 3.57 m |
| Main Level | Dining Room | 3.93 m | 2.82 m | 3.93 m x 2.82 m |
https://www.realtor.ca/real-estate/28128553/949-deveron-crescent-london-south-j
Interested?
Contact us for more information
Jeff Gard
Salesperson
THINKING OF SELLING or BUYING?
We Get You Moving!
Contact Us

About Steve & Julia
With over 40 years of combined experience, we are dedicated to helping you find your dream home with personalized service and expertise.
© 2025 Wiggett Properties. All Rights Reserved. | Made with ❤️ by Jet Branding
