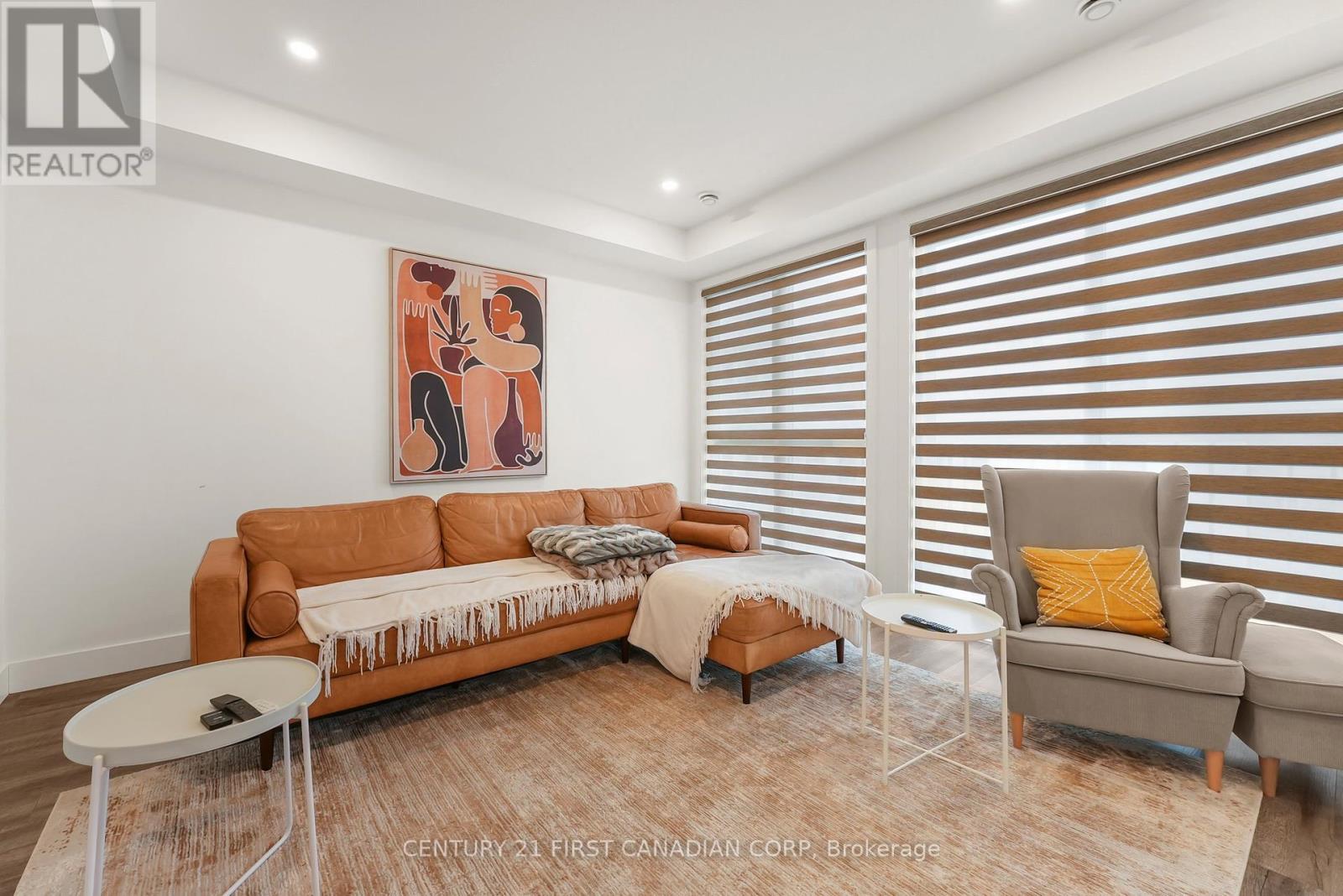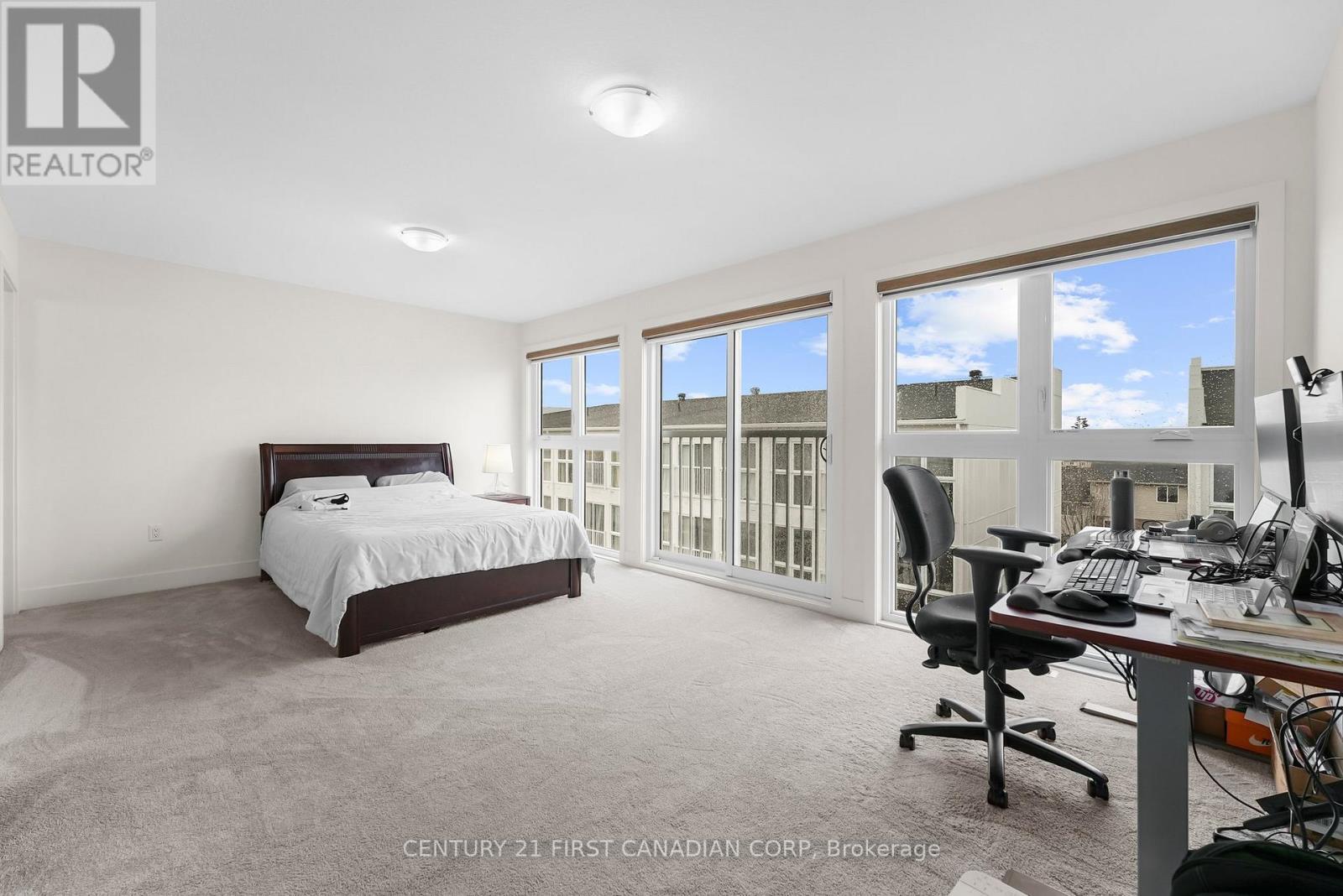95-234 Edgevalley Road N, London East (East D), Ontario N5J 0E3 (28184624)
95-234 Edgevalley Road N London East, Ontario N5J 0E3
$549,999Maintenance, Insurance
$225 Monthly
Maintenance, Insurance
$225 MonthlyModern 3-Bedroom Stacked Condo with Premium Finishes Ideal for First-Time Home Buyers & Smart Investors Stylish 3-Bedroom Condo Step into modern comfort with this beautifully designed stacked 2-storey, 3-bedroom condo. Featuring fresh contemporary finishes, floor-to-ceiling windows, and premium upgrades including 9-foot ceilings with pot lights, tiled glass showers, and a gourmet kitchen with tall cabinets and hard surface countertops. Located in a fast-growing neighbourhood just steps from the Thames River, you enjoy easy access to scenic walking and biking trails, while being minutes from shopping, dining, schools, and top post-secondary institutions. Whether you're looking for your first home or a smart investment opportunity, this property offers exceptional value, location, and lifestyle. (id:60297)
Property Details
| MLS® Number | X12090221 |
| Property Type | Single Family |
| Community Name | East D |
| CommunityFeatures | Pet Restrictions |
| Features | Balcony, In Suite Laundry |
| ParkingSpaceTotal | 1 |
Building
| BathroomTotal | 3 |
| BedroomsAboveGround | 3 |
| BedroomsTotal | 3 |
| Age | 0 To 5 Years |
| Amenities | Visitor Parking |
| Appliances | Water Heater, Water Meter, Dishwasher, Dryer, Stove, Washer, Refrigerator |
| CoolingType | Central Air Conditioning, Ventilation System |
| ExteriorFinish | Shingles, Vinyl Siding |
| HalfBathTotal | 1 |
| HeatingFuel | Natural Gas |
| HeatingType | Forced Air |
| SizeInterior | 1600 - 1799 Sqft |
| Type | Row / Townhouse |
Parking
| No Garage |
Land
| Acreage | No |
| ZoningDescription | R5-7 |
Rooms
| Level | Type | Length | Width | Dimensions |
|---|---|---|---|---|
| Second Level | Bedroom | 5.85 m | 3.66 m | 5.85 m x 3.66 m |
| Second Level | Bedroom 2 | 2.87 m | 3.54 m | 2.87 m x 3.54 m |
| Second Level | Bedroom 3 | 2.87 m | 3.54 m | 2.87 m x 3.54 m |
| Main Level | Living Room | 5.8 m | 3.96 m | 5.8 m x 3.96 m |
| Main Level | Kitchen | 3.29 m | 2.43 m | 3.29 m x 2.43 m |
| Main Level | Dining Room | 2.83 m | 3.66 m | 2.83 m x 3.66 m |
https://www.realtor.ca/real-estate/28184624/95-234-edgevalley-road-n-london-east-east-d-east-d
Interested?
Contact us for more information
Emmanuel Samuel
Salesperson
THINKING OF SELLING or BUYING?
We Get You Moving!
Contact Us

About Steve & Julia
With over 40 years of combined experience, we are dedicated to helping you find your dream home with personalized service and expertise.
© 2025 Wiggett Properties. All Rights Reserved. | Made with ❤️ by Jet Branding







































