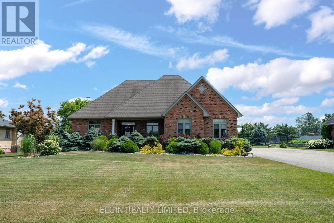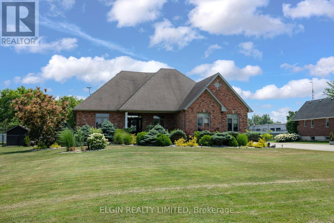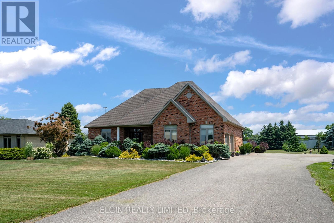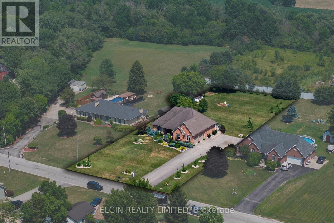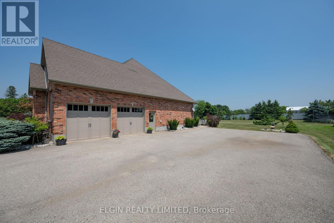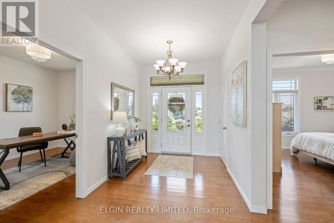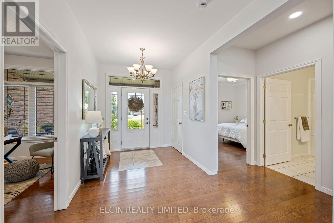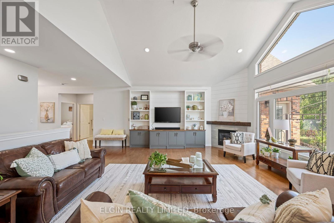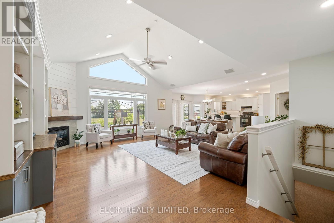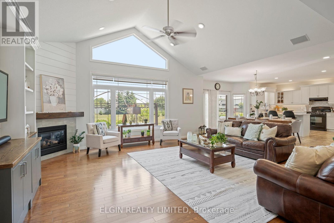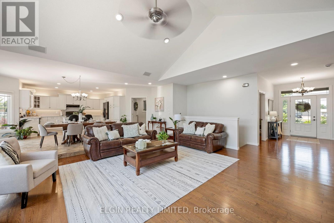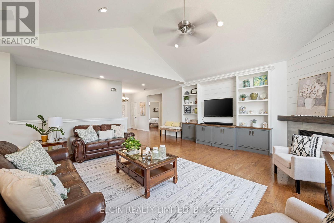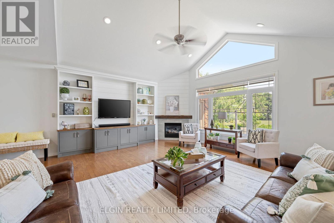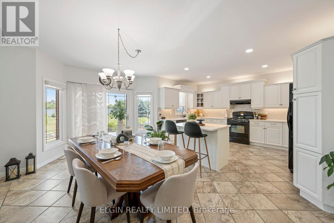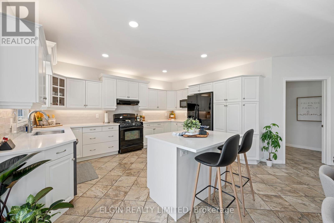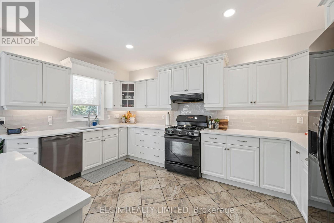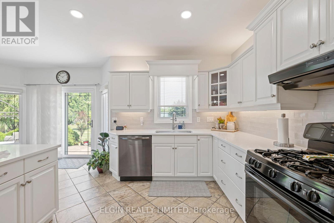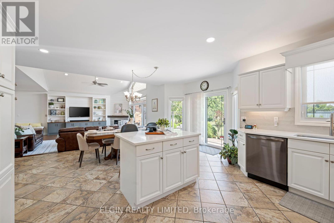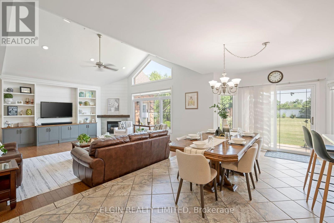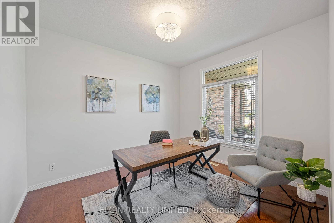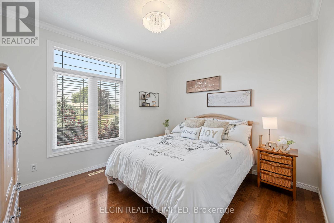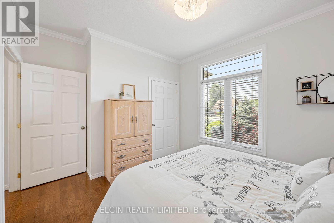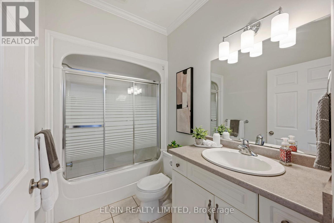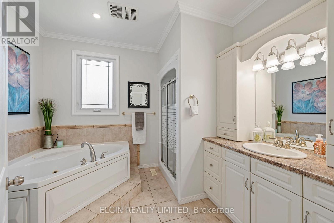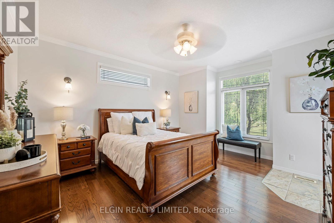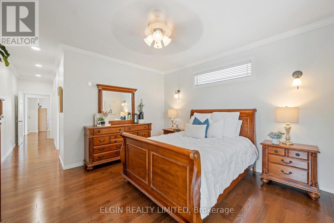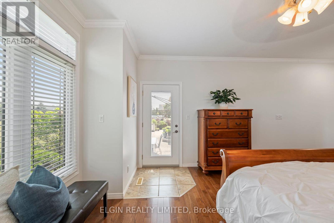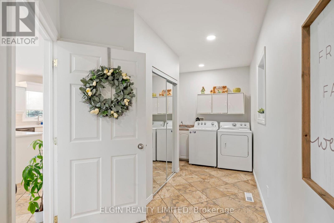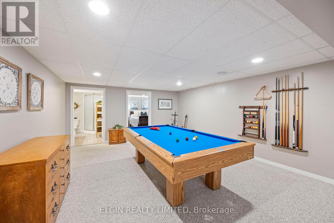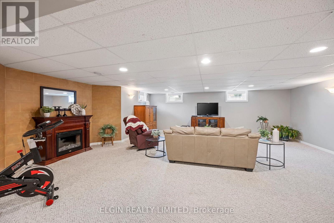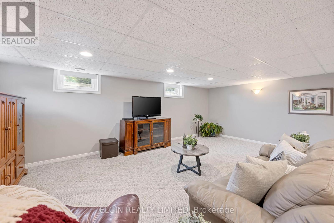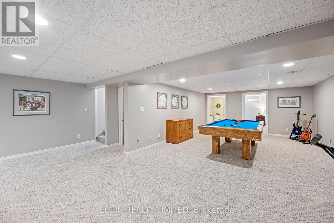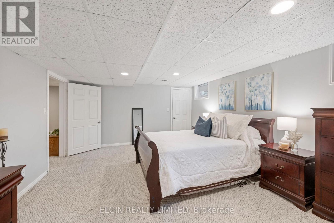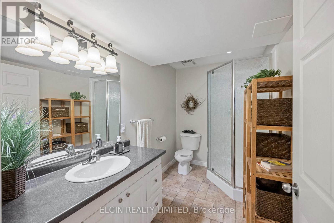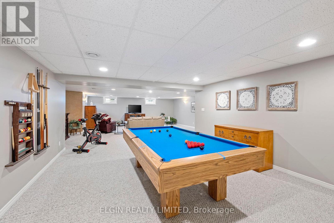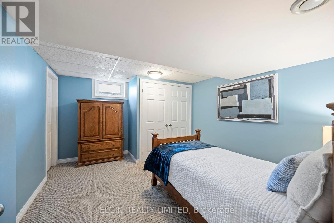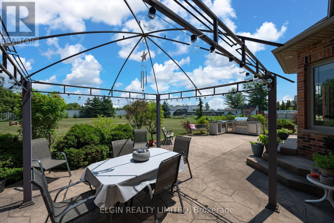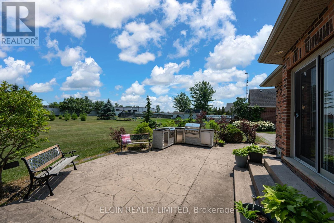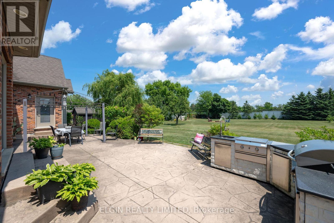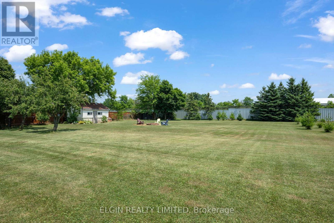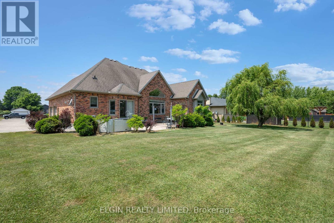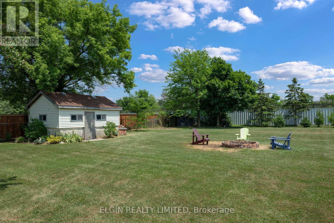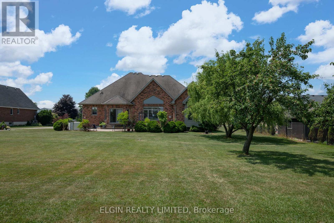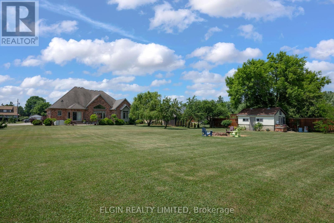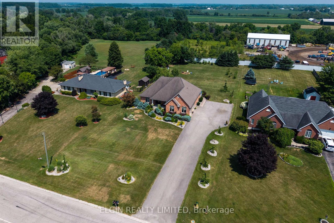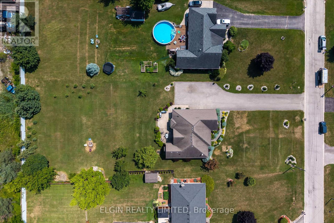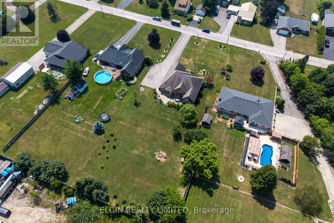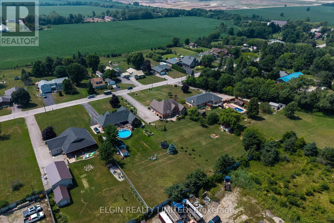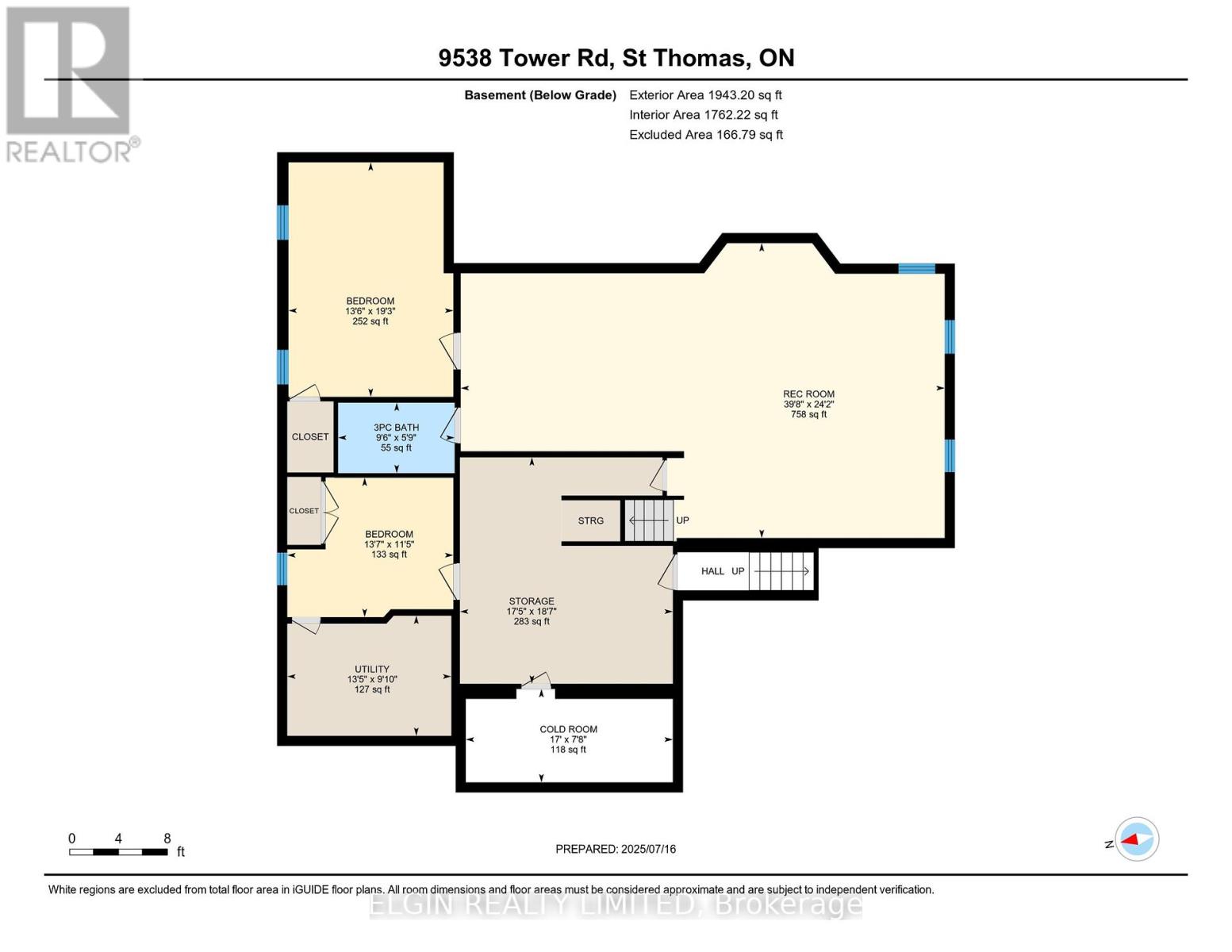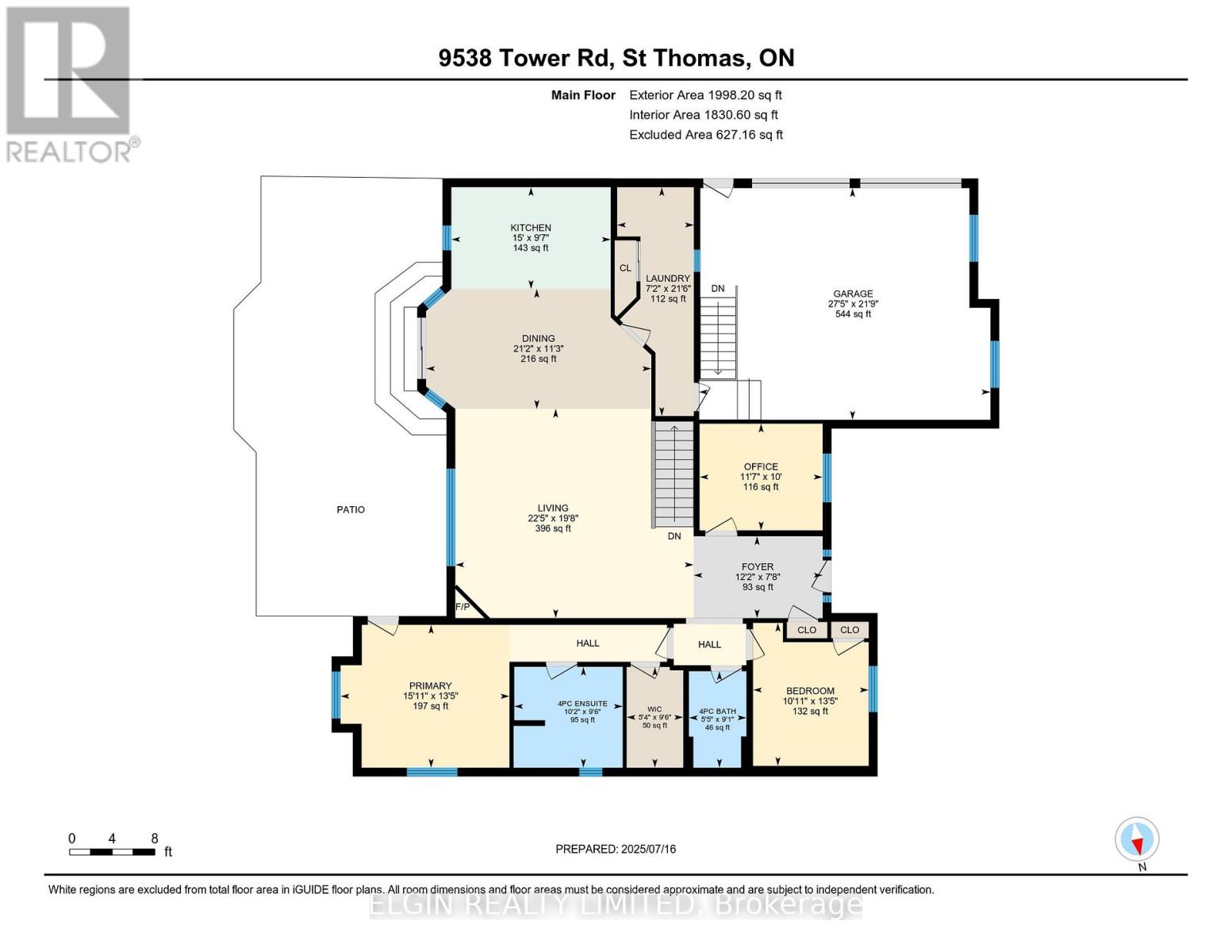9538 Tower Road, Central Elgin, Ontario N5P 3S7 (28961417)
9538 Tower Road Central Elgin, Ontario N5P 3S7
$1,124,900
Welcome to 9538 Tower Road where comfort, and functionality come together in perfect harmony. This thoughtfully custom-built ranch-style beauty offers nearly 4,000 sq. ft. of impeccably finished living space. With curb appeal plus, it's nestled on a well landscaped 0.88-acre lot just outside St. Thomas. Step into a sun-filled space where large windows and transoms flood and embrace the open-concept main floor with natural light. Vaulted ceilings, gleaming hardwoods, tile floors, and built-in cabinetry in the great room add both style and practicality. With 5 spacious bedrooms and 3 full bathrooms, there's plenty of room for the whole family - and guests too. The thoughtfully designed layout includes three main-level bedrooms, including a private primary suite complete with a large walk-in closet, jetted tub bathroom and its own walkout to the rear patio - perfect for quiet mornings or relaxing evenings. Love to cook or entertain? The freshly updated kitchen boasts stone countertops, a breakfast bar, and a generous dining area with backyard views. From here, step outside to the expansive stamped concrete patio, complete with a built-in outdoor kitchen - a dream setup for summer BBQs or peaceful nights under the stars. The finished lower level adds even more living space, including a recreation room, two more bedrooms, a full bath, and a walk-up to the extended oversized two-car garage. Outside, enjoy the huge backyard lined with evergreens offering year-round greenery and a large shed great for storing those work or garden tools. Bonuses include Municipal Water, Newer Furnace and A/C, Septic Alarm System, Centralized Water Shutoff Panel, Driveway with parking for multiple vehicles including an RV and more. With the added potential to build a shop, this immaculately kept home offers the best of both worlds - peaceful country living with modern comforts and easy access to urban amenities and major roadways. It's a rare find that checks all the boxes, don't miss out! (id:60297)
Property Details
| MLS® Number | X12449618 |
| Property Type | Single Family |
| Community Name | Rural Central Elgin |
| AmenitiesNearBy | Golf Nearby, Place Of Worship, Schools |
| EquipmentType | Water Heater |
| Features | Cul-de-sac, Sump Pump |
| ParkingSpaceTotal | 20 |
| RentalEquipmentType | Water Heater |
| Structure | Patio(s), Porch, Shed |
Building
| BathroomTotal | 3 |
| BedroomsAboveGround | 3 |
| BedroomsBelowGround | 2 |
| BedroomsTotal | 5 |
| Age | 16 To 30 Years |
| Amenities | Fireplace(s) |
| Appliances | Barbeque, Dishwasher, Dryer, Stove, Washer, Refrigerator |
| ArchitecturalStyle | Bungalow |
| BasementDevelopment | Finished |
| BasementType | Full (finished) |
| CeilingType | Suspended Ceiling |
| ConstructionStyleAttachment | Detached |
| CoolingType | Central Air Conditioning |
| ExteriorFinish | Brick |
| FireProtection | Smoke Detectors |
| FireplacePresent | Yes |
| FireplaceTotal | 2 |
| FoundationType | Poured Concrete |
| HeatingFuel | Natural Gas |
| HeatingType | Forced Air |
| StoriesTotal | 1 |
| SizeInterior | 1500 - 2000 Sqft |
| Type | House |
| UtilityWater | Municipal Water |
Parking
| Attached Garage | |
| Garage |
Land
| Acreage | No |
| LandAmenities | Golf Nearby, Place Of Worship, Schools |
| LandscapeFeatures | Landscaped |
| Sewer | Septic System |
| SizeDepth | 329 Ft ,3 In |
| SizeFrontage | 106 Ft ,8 In |
| SizeIrregular | 106.7 X 329.3 Ft |
| SizeTotalText | 106.7 X 329.3 Ft|1/2 - 1.99 Acres |
| ZoningDescription | Residential (os1) - Rural Residential |
Rooms
| Level | Type | Length | Width | Dimensions |
|---|---|---|---|---|
| Lower Level | Recreational, Games Room | 12.08 m | 7.36 m | 12.08 m x 7.36 m |
| Lower Level | Bedroom 4 | 4.12 m | 5.86 m | 4.12 m x 5.86 m |
| Lower Level | Bathroom | 2.91 m | 1.76 m | 2.91 m x 1.76 m |
| Lower Level | Bedroom 5 | 4.15 m | 3.48 m | 4.15 m x 3.48 m |
| Lower Level | Utility Room | 4.1 m | 3 m | 4.1 m x 3 m |
| Lower Level | Other | 5.32 m | 5.65 m | 5.32 m x 5.65 m |
| Lower Level | Cold Room | 5.17 m | 2.33 m | 5.17 m x 2.33 m |
| Main Level | Foyer | 3.7 m | 2.34 m | 3.7 m x 2.34 m |
| Main Level | Bedroom 2 | 3.32 m | 4.1 m | 3.32 m x 4.1 m |
| Main Level | Bathroom | 1.65 m | 2.76 m | 1.65 m x 2.76 m |
| Main Level | Bathroom | 3.11 m | 2.89 m | 3.11 m x 2.89 m |
| Main Level | Primary Bedroom | 4.84 m | 4.09 m | 4.84 m x 4.09 m |
| Main Level | Great Room | 6.83 m | 6 m | 6.83 m x 6 m |
| Main Level | Dining Room | 6.45 m | 3.43 m | 6.45 m x 3.43 m |
| Main Level | Kitchen | 4.57 m | 2.92 m | 4.57 m x 2.92 m |
| Main Level | Laundry Room | 2.2 m | 6.55 m | 2.2 m x 6.55 m |
| Main Level | Bedroom 3 | 3.52 m | 3.05 m | 3.52 m x 3.05 m |
https://www.realtor.ca/real-estate/28961417/9538-tower-road-central-elgin-rural-central-elgin
Interested?
Contact us for more information
Angie Nelson
Salesperson
THINKING OF SELLING or BUYING?
We Get You Moving!
Contact Us

About Steve & Julia
With over 40 years of combined experience, we are dedicated to helping you find your dream home with personalized service and expertise.
© 2025 Wiggett Properties. All Rights Reserved. | Made with ❤️ by Jet Branding
