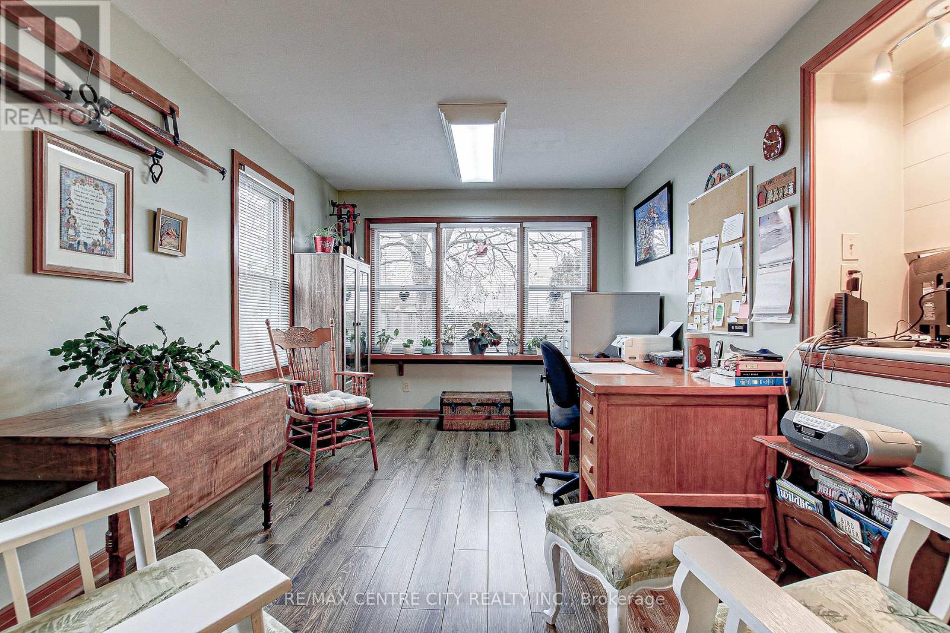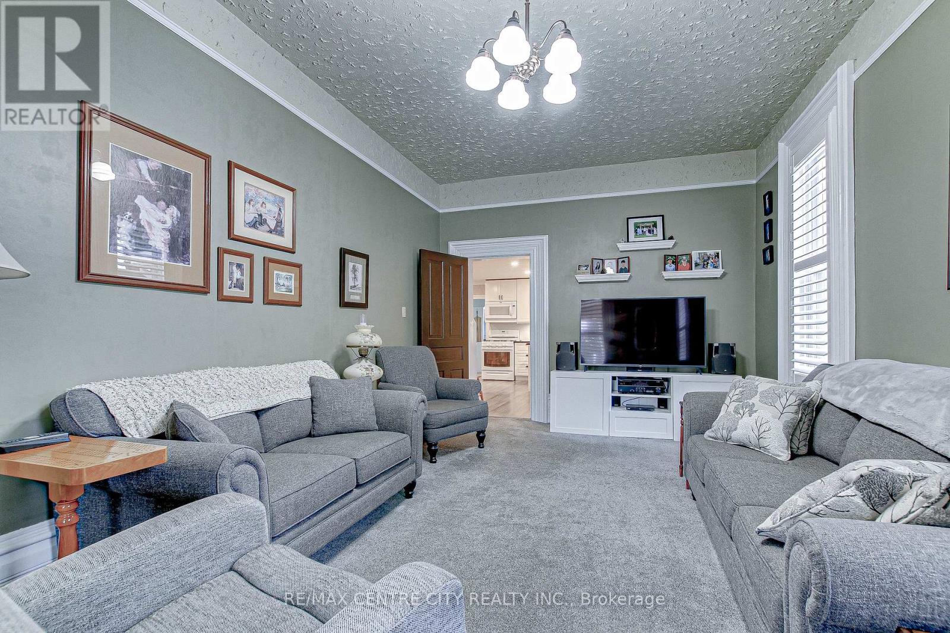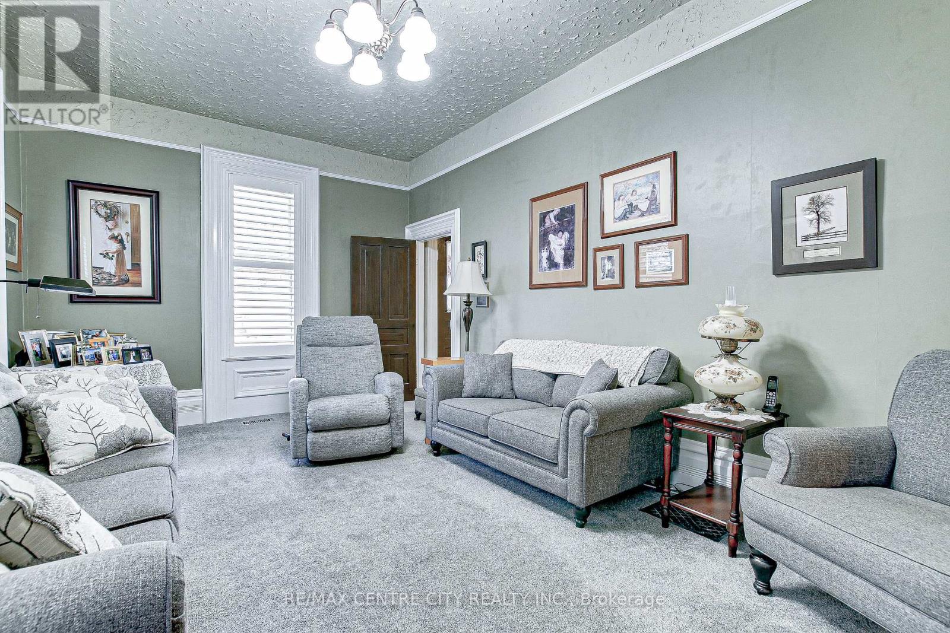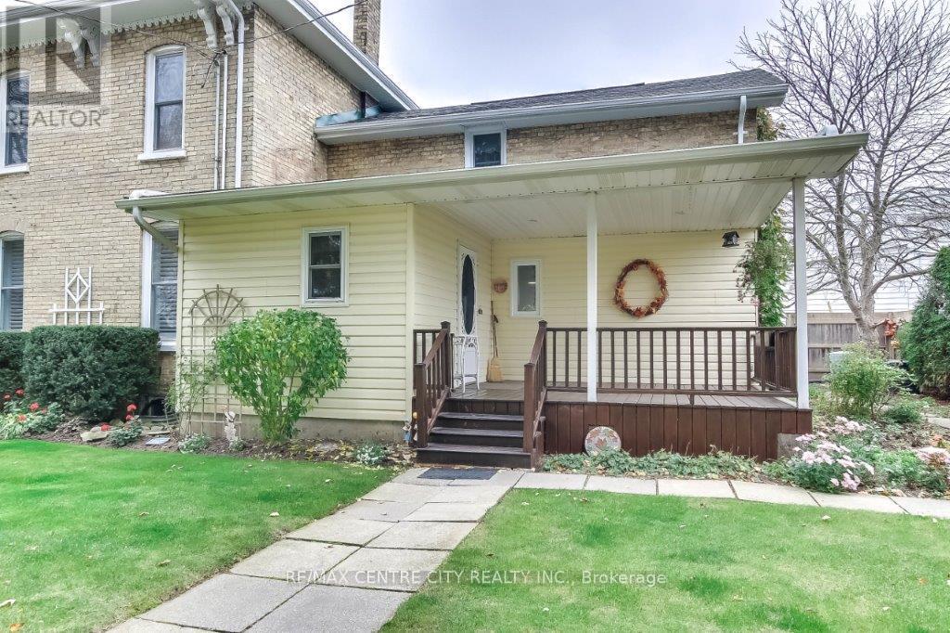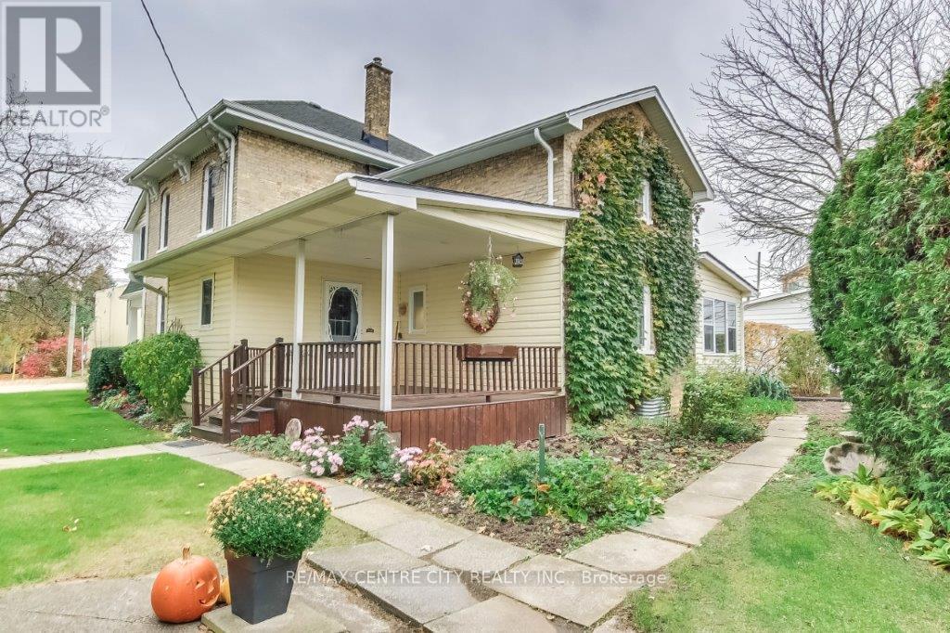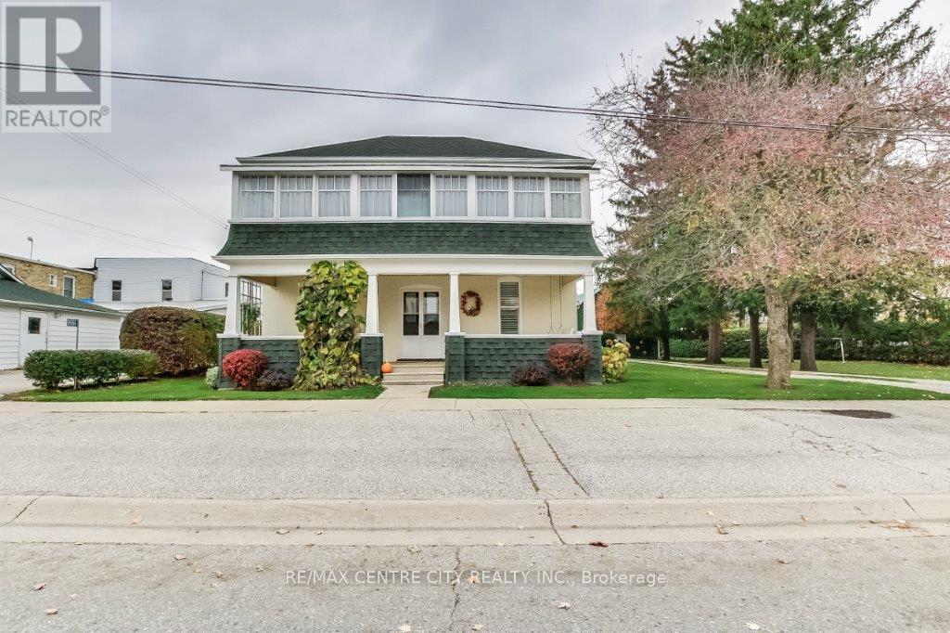9566 Union Road, Southwold (Shedden), Ontario N0L 2E0 (27874496)
9566 Union Road Southwold, Ontario N0L 2E0
$699,900
Welcome to this charming two-story home in the heart of Shedden, offering a perfect blend of character and functionality. Situated on a spacious double lot, the property features a long driveway, a large front porch, and a versatile barn complete with a loft, hydro, and a workshop. A private side deck leads to the mudroom entrance, flowing into a bright eat-in kitchen. Adjacent to the kitchen, the elegant Victorian-style dining room provides a warm and inviting space for gatherings. The main floor also boasts a cozy living room, a dedicated office space, a convenient three-piece bathroom, and a laundry room for added practicality.Upstairs, the generous primary bedroom is complemented by three additional bedrooms, a three-piece bathroom, and a stunning sunroom, perfect for relaxing with a view. Unique to this home, two staircases provide added convenience and charm. The unfinished basement, insulated with spray foam, offers ample storage potential. Dont miss this opportunity to own a home that combines classic charm with modern comfort! **EXTRAS** LOT - 29.79ft x 45.13ft x 36.05ft x 35.60ft x 72.15ft x 139.06ft x 143.26ft x 34.27ft (id:60297)
Property Details
| MLS® Number | X11954674 |
| Property Type | Single Family |
| Community Name | Shedden |
| AmenitiesNearBy | Schools |
| EquipmentType | Water Heater |
| Features | Wooded Area, Irregular Lot Size, Flat Site |
| ParkingSpaceTotal | 10 |
| RentalEquipmentType | Water Heater |
| Structure | Porch, Patio(s), Barn |
Building
| BathroomTotal | 2 |
| BedroomsAboveGround | 4 |
| BedroomsTotal | 4 |
| Age | 100+ Years |
| Appliances | Water Heater, Central Vacuum, Dishwasher, Dryer, Microwave, Stove, Refrigerator |
| BasementDevelopment | Unfinished |
| BasementType | N/a (unfinished) |
| ConstructionStyleAttachment | Detached |
| CoolingType | Central Air Conditioning |
| ExteriorFinish | Brick, Vinyl Siding |
| FoundationType | Brick |
| HeatingFuel | Natural Gas |
| HeatingType | Forced Air |
| StoriesTotal | 2 |
| Type | House |
Parking
| Detached Garage |
Land
| Acreage | No |
| LandAmenities | Schools |
| Sewer | Septic System |
| SizeDepth | 138 Ft |
| SizeFrontage | 138 Ft ,4 In |
| SizeIrregular | 138.38 X 138 Ft ; See Remarks |
| SizeTotalText | 138.38 X 138 Ft ; See Remarks|under 1/2 Acre |
| ZoningDescription | R1 |
Rooms
| Level | Type | Length | Width | Dimensions |
|---|---|---|---|---|
| Second Level | Bedroom | 3.72 m | 2.83 m | 3.72 m x 2.83 m |
| Second Level | Bathroom | 3.41 m | 1.76 m | 3.41 m x 1.76 m |
| Second Level | Primary Bedroom | 4.56 m | 7.16 m | 4.56 m x 7.16 m |
| Second Level | Bedroom | 3.72 m | 3.22 m | 3.72 m x 3.22 m |
| Second Level | Bedroom | 3.41 m | 3.5 m | 3.41 m x 3.5 m |
| Main Level | Mud Room | 3.22 m | 2.88 m | 3.22 m x 2.88 m |
| Main Level | Kitchen | 4.56 m | 4.95 m | 4.56 m x 4.95 m |
| Main Level | Laundry Room | 3.05 m | 2.13 m | 3.05 m x 2.13 m |
| Main Level | Office | 3.31 m | 5.59 m | 3.31 m x 5.59 m |
| Main Level | Bathroom | 3.31 m | 1.48 m | 3.31 m x 1.48 m |
| Main Level | Dining Room | 3.52 m | 6.2 m | 3.52 m x 6.2 m |
| Main Level | Living Room | 3.72 m | 6.09 m | 3.72 m x 6.09 m |
Utilities
| Cable | Installed |
https://www.realtor.ca/real-estate/27874496/9566-union-road-southwold-shedden-shedden
Interested?
Contact us for more information
Dallas Posthumus
Broker
THINKING OF SELLING or BUYING?
We Get You Moving!
Contact Us

About Steve & Julia
With over 40 years of combined experience, we are dedicated to helping you find your dream home with personalized service and expertise.
© 2025 Wiggett Properties. All Rights Reserved. | Made with ❤️ by Jet Branding











