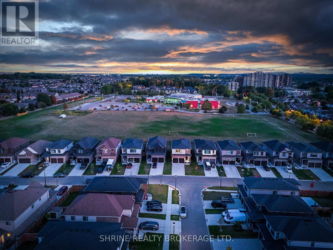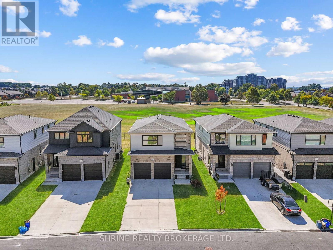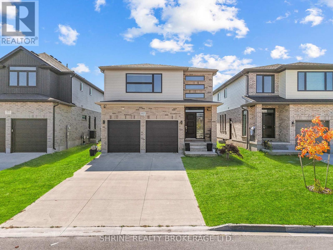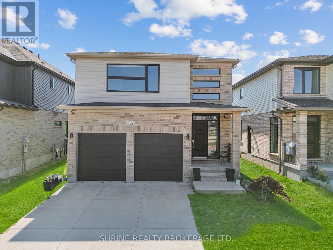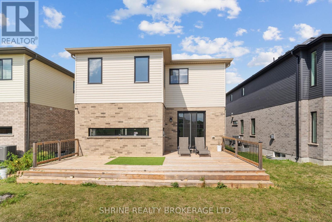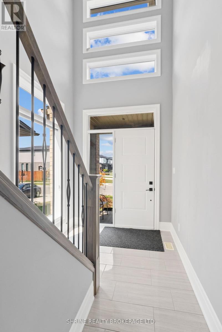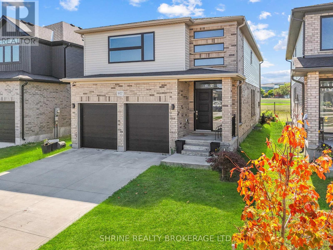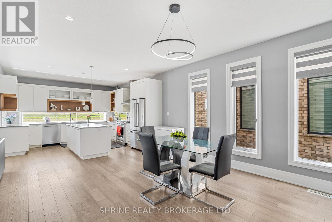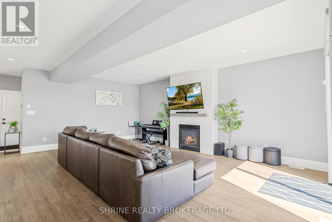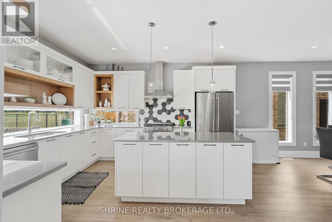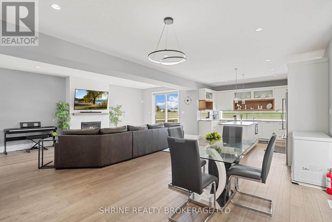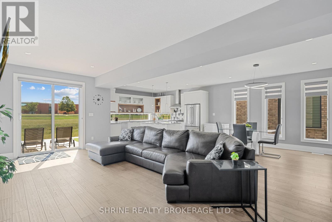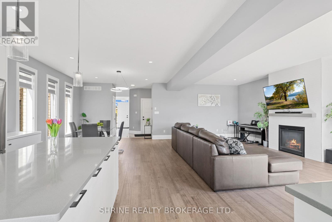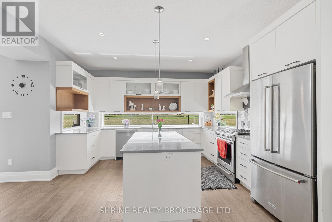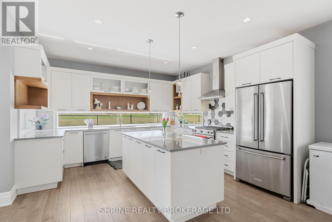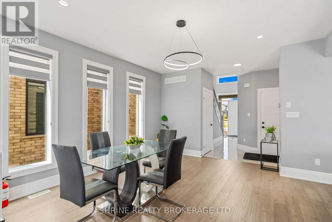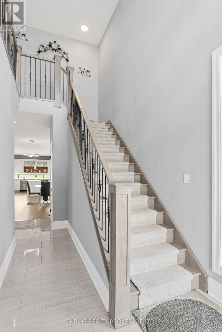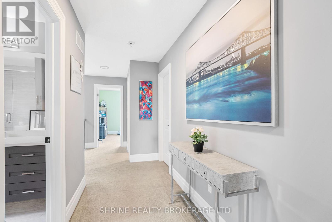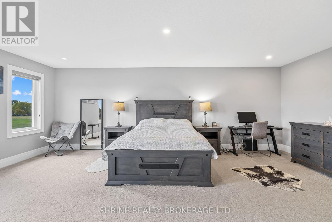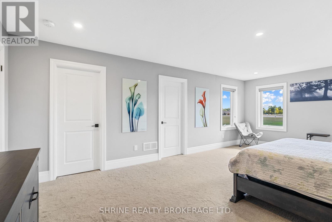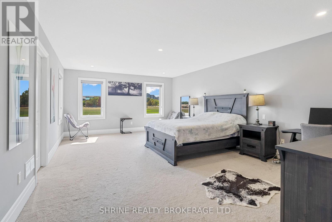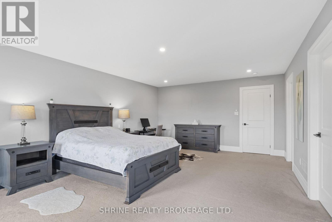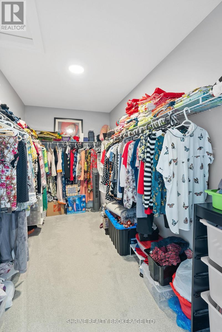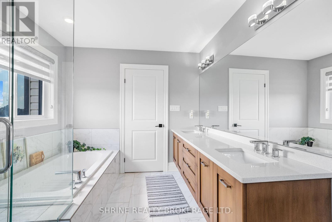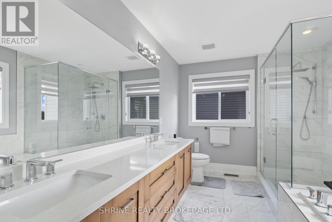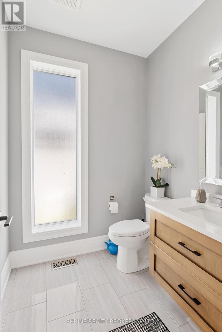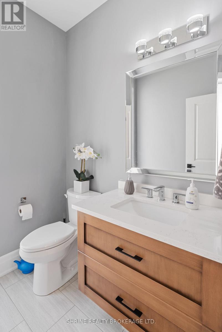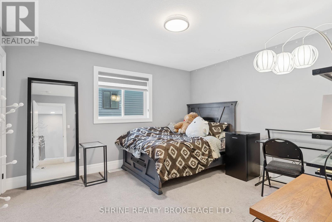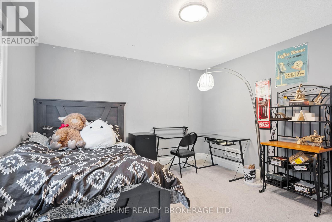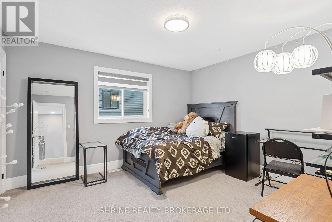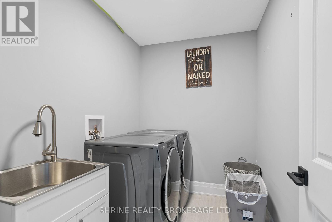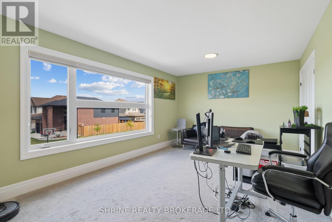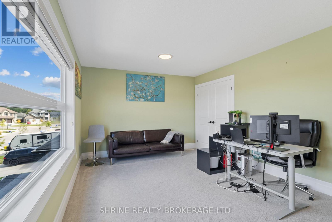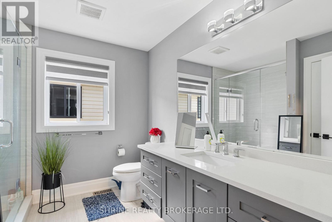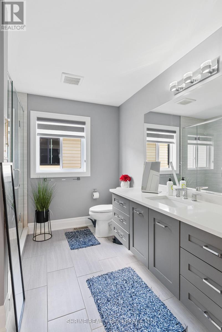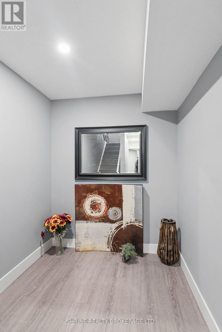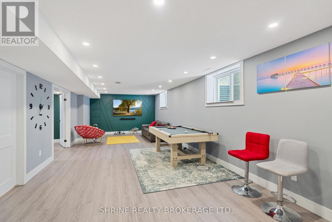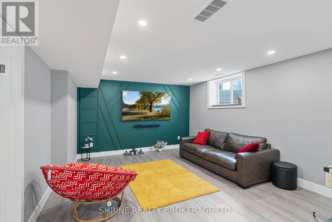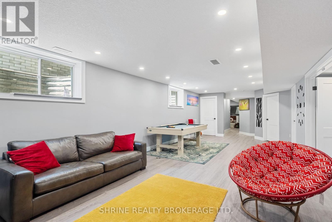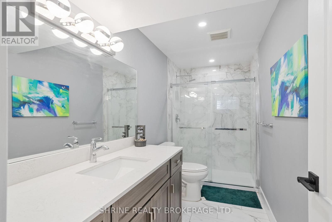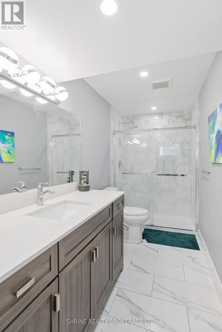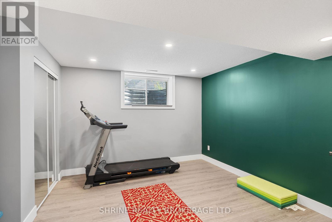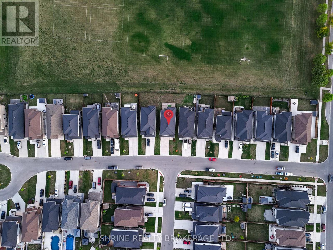957 Holtby Court, London North (North E), Ontario N6G 0W9 (28872377)
957 Holtby Court London North, Ontario N6G 0W9
$934,000
Detached home, northwest London, 2 car garage, living room with gas fireplace, kitchen with upgraded windows, stainless steel appliances, pot lights and upgraded lighting features Secondly floor, 3 great side bedrooms, laundry room on second floor, Spare bathroom with walk in shower, primary bedroom with walk in closet and 5 piece ensuite. Finished basement with recreation room , bedroom and full bathroom. Near west park church, Hyde Park shopping centre, close to school park walking trail.This spacious 2-storey home offers a double car garage and modern living in a sought-after neighbourhood. The main floor features a bright living room with a gas fireplace, a stylish kitchen with upgraded windows, stainless steel appliances, pot lights, and custom lighting features perfect for family gatherings and entertaining.Upstairs, you'll find 3 generously sized bedrooms, a convenient second-floor laundry room, a spare bathroom with a walk-in shower, and a primary bedroom with a walk-in closet and 5-piece ensuite for your private retreat.The finished basement expands your living space with a large recreation room, an additional bedroom, and a full bathroom ideal for guests or extended family.Located near West Park Church, Hyde Park Shopping Centre, schools, parks, and walking trails, this home combines comfort, convenience, and community. (id:60297)
Open House
This property has open houses!
2:00 pm
Ends at:4:00 pm
Property Details
| MLS® Number | X12408034 |
| Property Type | Single Family |
| Community Name | North E |
| EquipmentType | Water Heater |
| Features | Irregular Lot Size |
| ParkingSpaceTotal | 6 |
| RentalEquipmentType | Water Heater |
Building
| BathroomTotal | 4 |
| BedroomsAboveGround | 3 |
| BedroomsBelowGround | 1 |
| BedroomsTotal | 4 |
| Appliances | Dishwasher, Dryer, Stove, Washer, Window Coverings, Refrigerator |
| BasementDevelopment | Finished |
| BasementType | N/a (finished) |
| ConstructionStyleAttachment | Detached |
| CoolingType | Central Air Conditioning |
| ExteriorFinish | Brick, Vinyl Siding |
| FireplacePresent | Yes |
| FoundationType | Poured Concrete |
| HalfBathTotal | 1 |
| HeatingFuel | Natural Gas |
| HeatingType | Forced Air |
| StoriesTotal | 2 |
| SizeInterior | 2000 - 2500 Sqft |
| Type | House |
| UtilityWater | Municipal Water |
Parking
| Attached Garage | |
| Garage |
Land
| Acreage | No |
| Sewer | Sanitary Sewer |
| SizeDepth | 109 Ft ,4 In |
| SizeFrontage | 37 Ft ,9 In |
| SizeIrregular | 37.8 X 109.4 Ft |
| SizeTotalText | 37.8 X 109.4 Ft |
| ZoningDescription | R1 |
Rooms
| Level | Type | Length | Width | Dimensions |
|---|---|---|---|---|
| Second Level | Primary Bedroom | 6.71 m | 4.39 m | 6.71 m x 4.39 m |
| Second Level | Bedroom | 3.96 m | 3.66 m | 3.96 m x 3.66 m |
| Second Level | Bedroom 2 | 5.72 m | 3.45 m | 5.72 m x 3.45 m |
| Second Level | Bathroom | Measurements not available | ||
| Basement | Bathroom | Measurements not available | ||
| Basement | Recreational, Games Room | 9.86 m | 4.17 m | 9.86 m x 4.17 m |
| Basement | Bedroom | 3.42 m | 3.73 m | 3.42 m x 3.73 m |
| Main Level | Great Room | 6.83 m | 3.73 m | 6.83 m x 3.73 m |
| Main Level | Dining Room | 5.69 m | 4.17 m | 5.69 m x 4.17 m |
| Main Level | Kitchen | 4.17 m | 3.67 m | 4.17 m x 3.67 m |
| Main Level | Bathroom | Measurements not available |
https://www.realtor.ca/real-estate/28872377/957-holtby-court-london-north-north-e-north-e
Interested?
Contact us for more information
Tina Kothari
Broker of Record
THINKING OF SELLING or BUYING?
We Get You Moving!
Contact Us

About Steve & Julia
With over 40 years of combined experience, we are dedicated to helping you find your dream home with personalized service and expertise.
© 2025 Wiggett Properties. All Rights Reserved. | Made with ❤️ by Jet Branding
