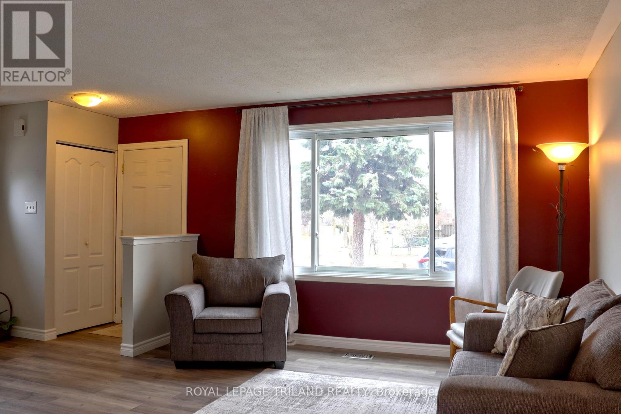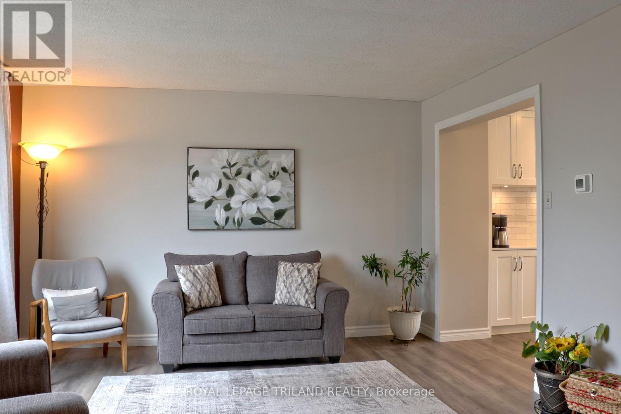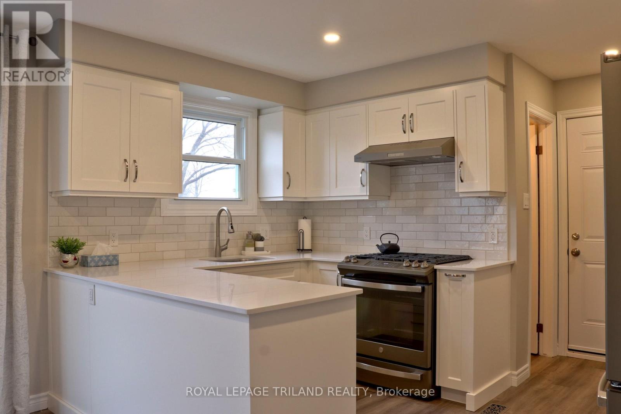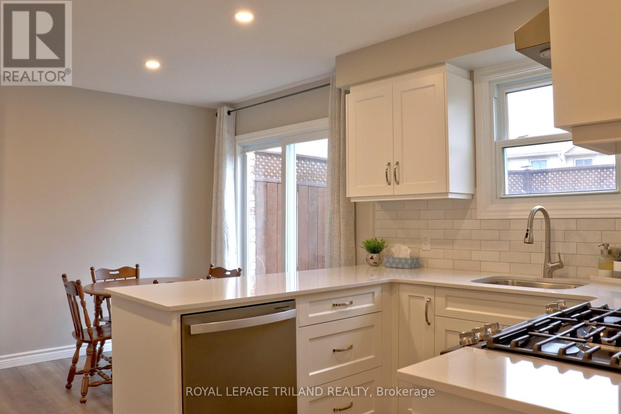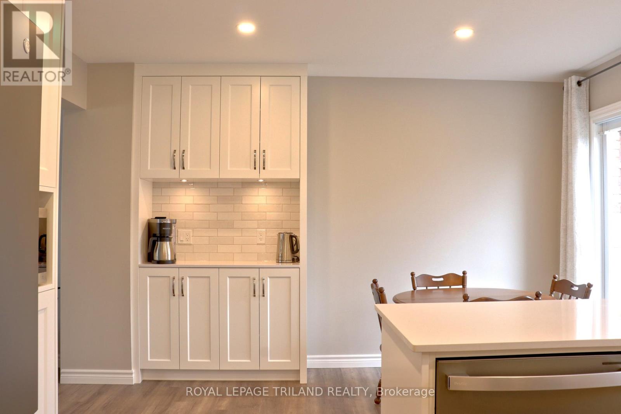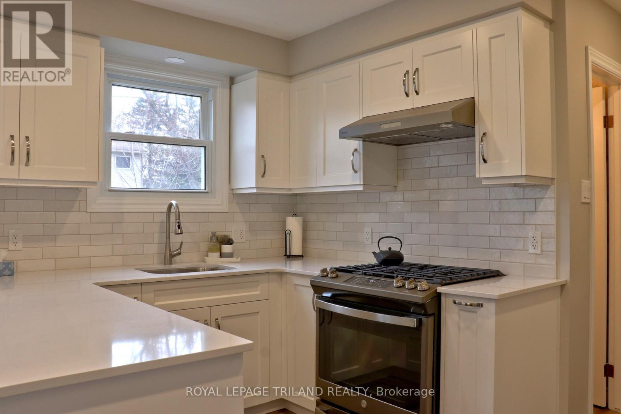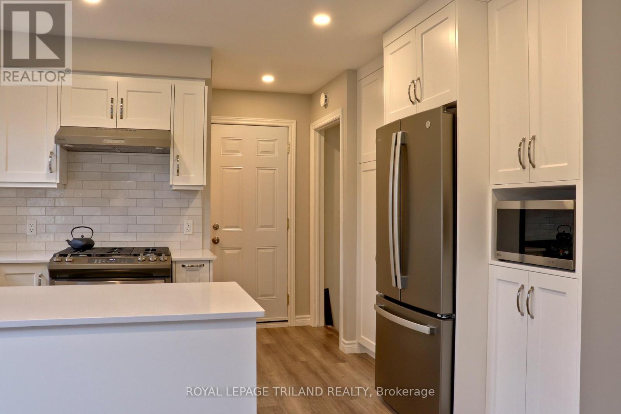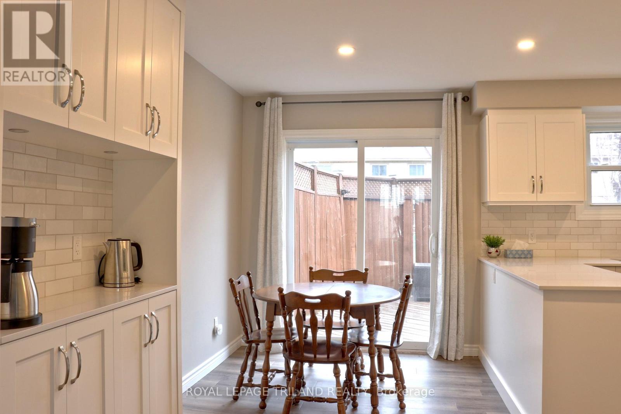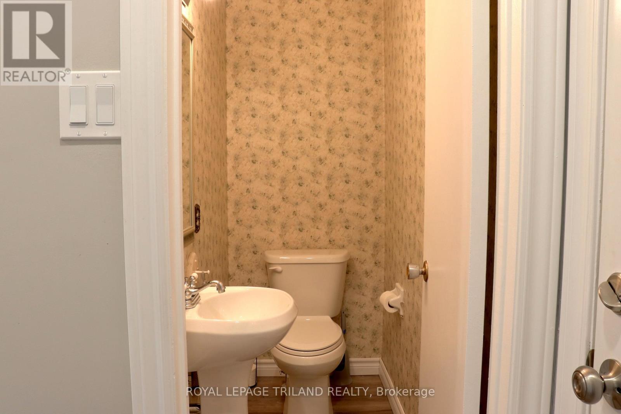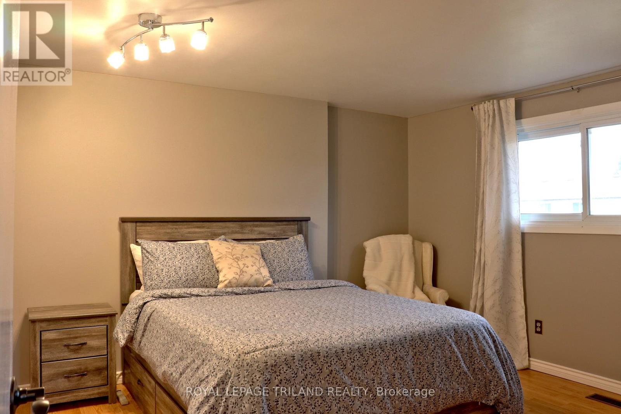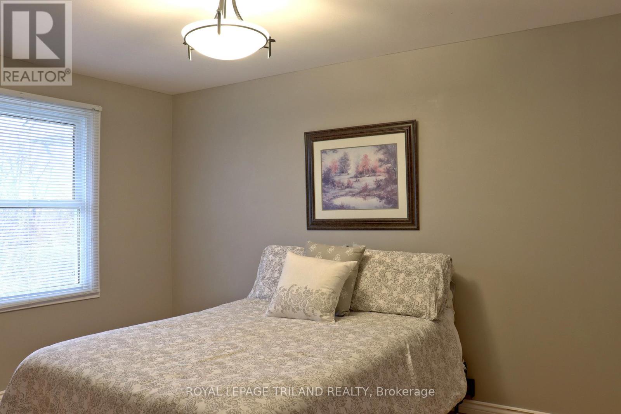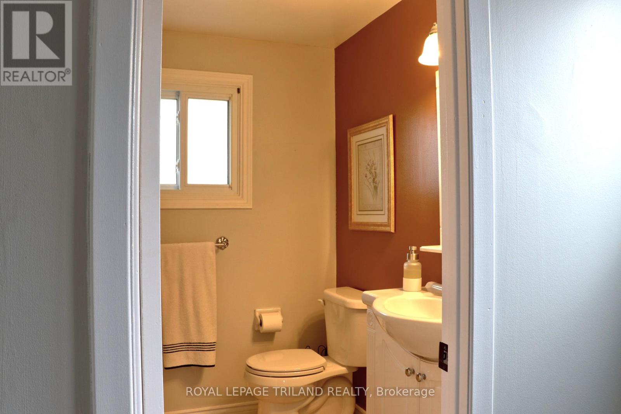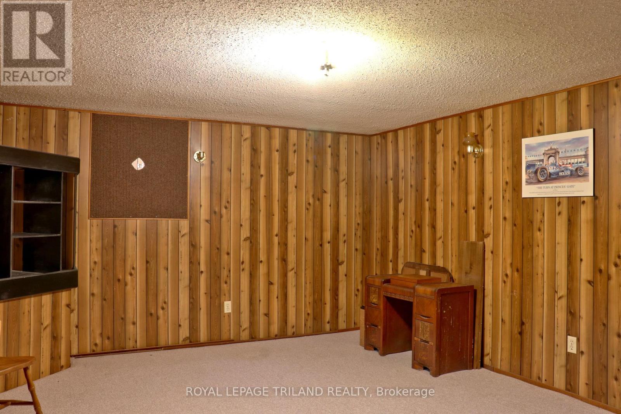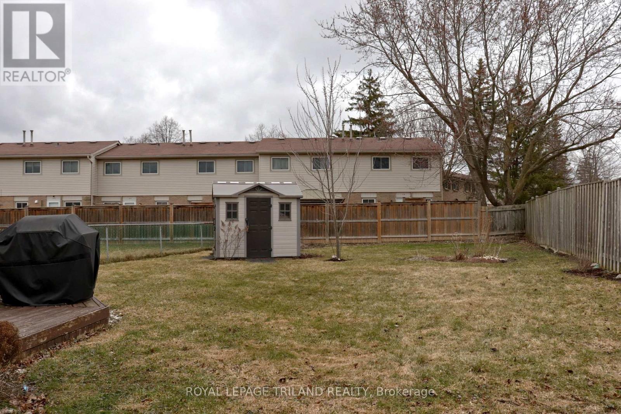96 Elvira Crescent, London South (South X), Ontario N6E 2P5 (28123539)
96 Elvira Crescent London South, Ontario N6E 2P5
3 Bedroom
2 Bathroom
1100 - 1500 sqft
Central Air Conditioning
$514,900
THIS WHITE OAKS SEMI IS GREAT STARTED HOME. KITCHEN IS NEW AND BARELY USED. CLEAN AND WELLMAINTAINED. CLOSE TO BUS, SHOPPING, PARKS AND SCHOOLS. FURNACE AND A/C WAS REPLACED IN 2016. CONCRETE DRIVEWAY. FENCED YARD. SPACIOUS YARD. YOU CAN JUST MOVE IN AND ENJOY. (id:60297)
Property Details
| MLS® Number | X12063310 |
| Property Type | Single Family |
| Community Name | South X |
| EquipmentType | Water Heater, Water Heater - Gas |
| Features | Irregular Lot Size, Flat Site, Dry |
| ParkingSpaceTotal | 3 |
| RentalEquipmentType | Water Heater, Water Heater - Gas |
| Structure | Deck |
Building
| BathroomTotal | 2 |
| BedroomsAboveGround | 3 |
| BedroomsTotal | 3 |
| Age | 31 To 50 Years |
| Appliances | Dishwasher, Dryer, Stove, Washer, Refrigerator |
| BasementDevelopment | Finished |
| BasementType | Full (finished) |
| ConstructionStyleAttachment | Semi-detached |
| CoolingType | Central Air Conditioning |
| ExteriorFinish | Brick, Vinyl Siding |
| FireProtection | Smoke Detectors |
| FoundationType | Concrete |
| HalfBathTotal | 1 |
| StoriesTotal | 2 |
| SizeInterior | 1100 - 1500 Sqft |
| Type | House |
| UtilityWater | Municipal Water |
Parking
| No Garage |
Land
| Acreage | No |
| FenceType | Fenced Yard |
| Sewer | Sanitary Sewer |
| SizeFrontage | 33 Ft ,1 In |
| SizeIrregular | 33.1 Ft ; 33.05 X 125.24 X 46.67 X 68.73 X 52.5ft |
| SizeTotalText | 33.1 Ft ; 33.05 X 125.24 X 46.67 X 68.73 X 52.5ft|under 1/2 Acre |
| ZoningDescription | R2-3 |
Rooms
| Level | Type | Length | Width | Dimensions |
|---|---|---|---|---|
| Second Level | Primary Bedroom | 3.78 m | 3.59 m | 3.78 m x 3.59 m |
| Second Level | Bedroom | 3.74 m | 2.75 m | 3.74 m x 2.75 m |
| Second Level | Bedroom | 3.01 m | 2.58 m | 3.01 m x 2.58 m |
| Second Level | Bathroom | 2.18 m | 2.05 m | 2.18 m x 2.05 m |
| Basement | Family Room | 5.5 m | 3.91 m | 5.5 m x 3.91 m |
| Basement | Utility Room | 5.5 m | 3.91 m | 5.5 m x 3.91 m |
| Main Level | Kitchen | 3.97 m | 2.47 m | 3.97 m x 2.47 m |
| Main Level | Dining Room | 3.97 m | 2.26 m | 3.97 m x 2.26 m |
| Main Level | Living Room | 4.65 m | 4.02 m | 4.65 m x 4.02 m |
| Main Level | Bathroom | 1.98 m | 0.91 m | 1.98 m x 0.91 m |
https://www.realtor.ca/real-estate/28123539/96-elvira-crescent-london-south-south-x-south-x
Interested?
Contact us for more information
Steven Baarda
Salesperson
Royal LePage Triland Realty
THINKING OF SELLING or BUYING?
We Get You Moving!
Contact Us

About Steve & Julia
With over 40 years of combined experience, we are dedicated to helping you find your dream home with personalized service and expertise.
© 2025 Wiggett Properties. All Rights Reserved. | Made with ❤️ by Jet Branding

