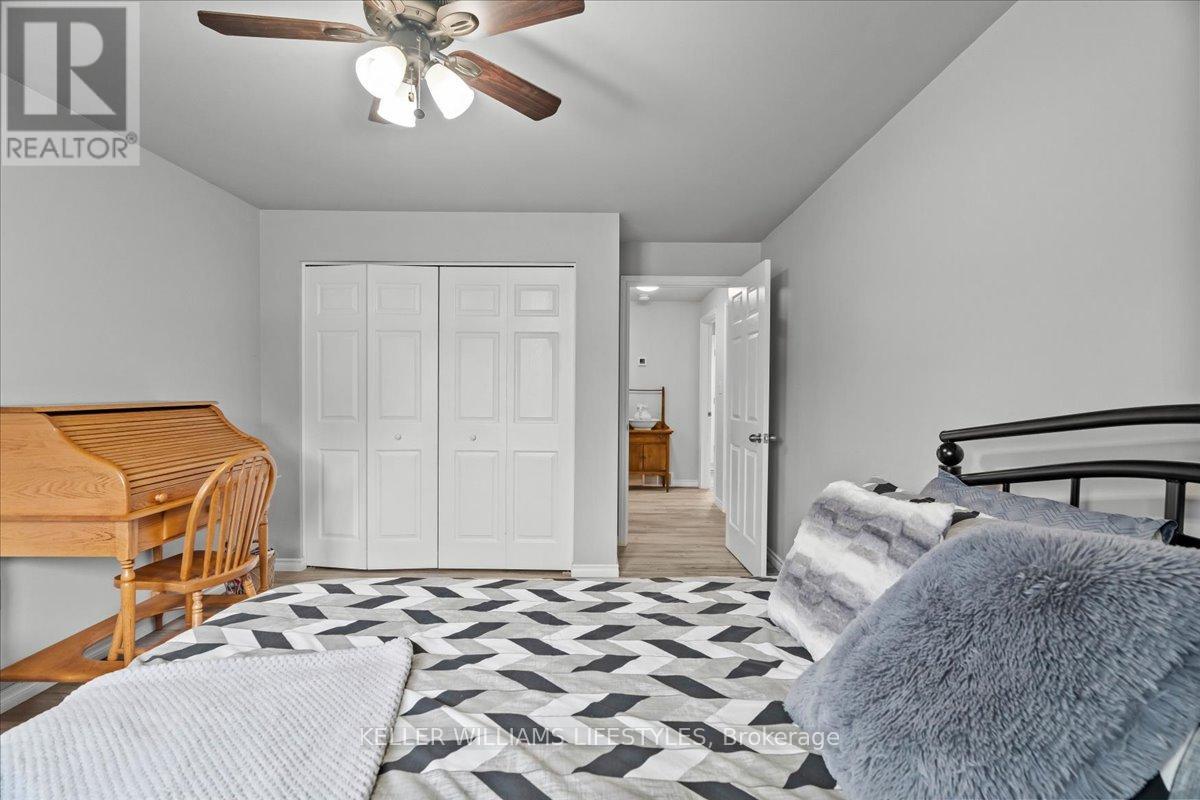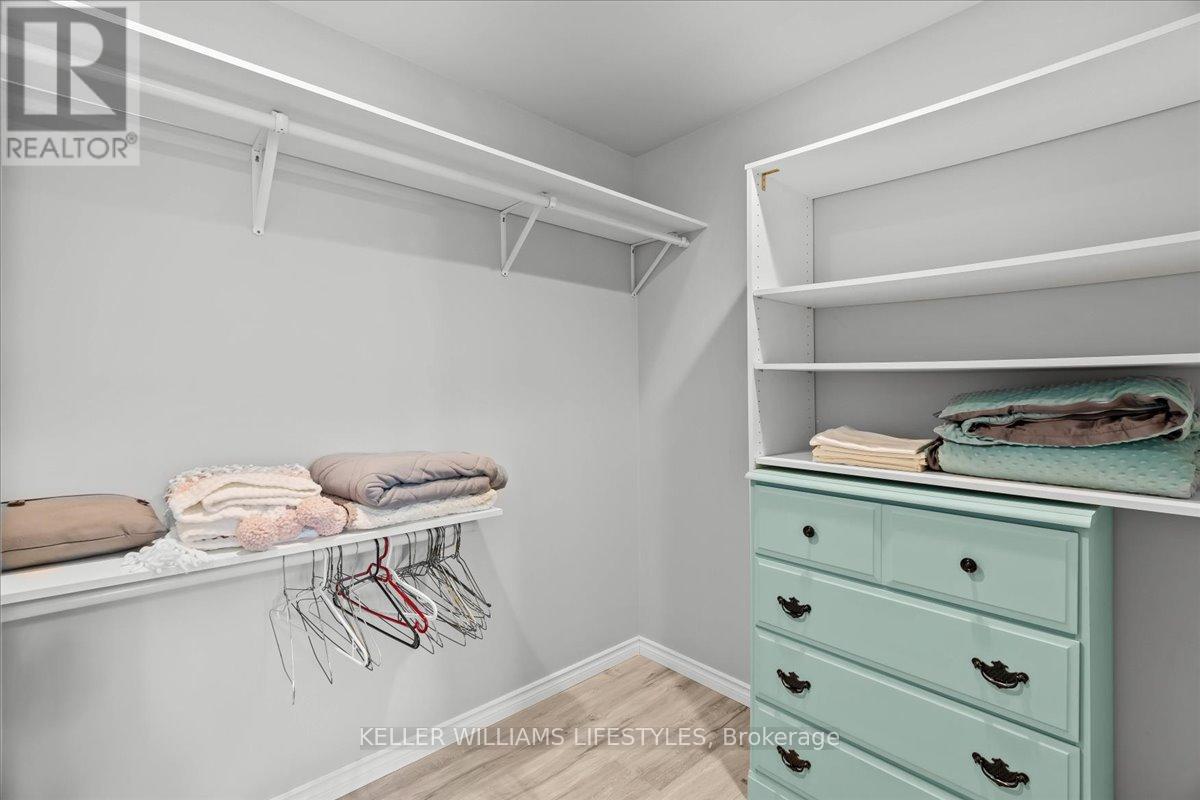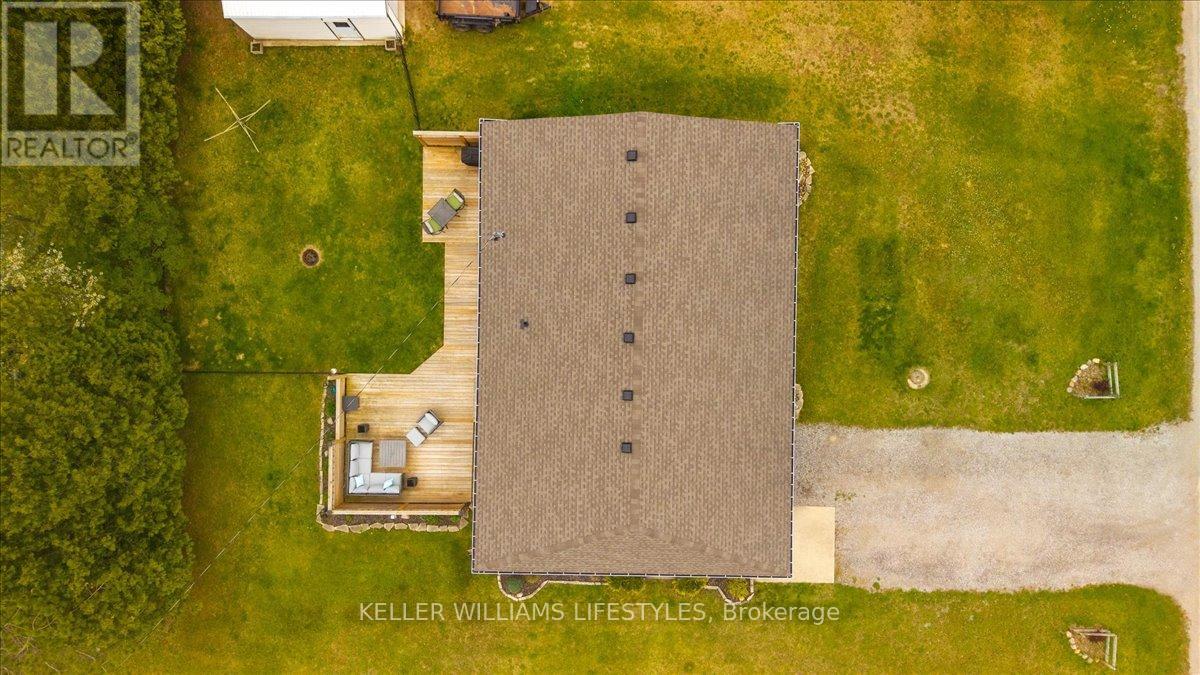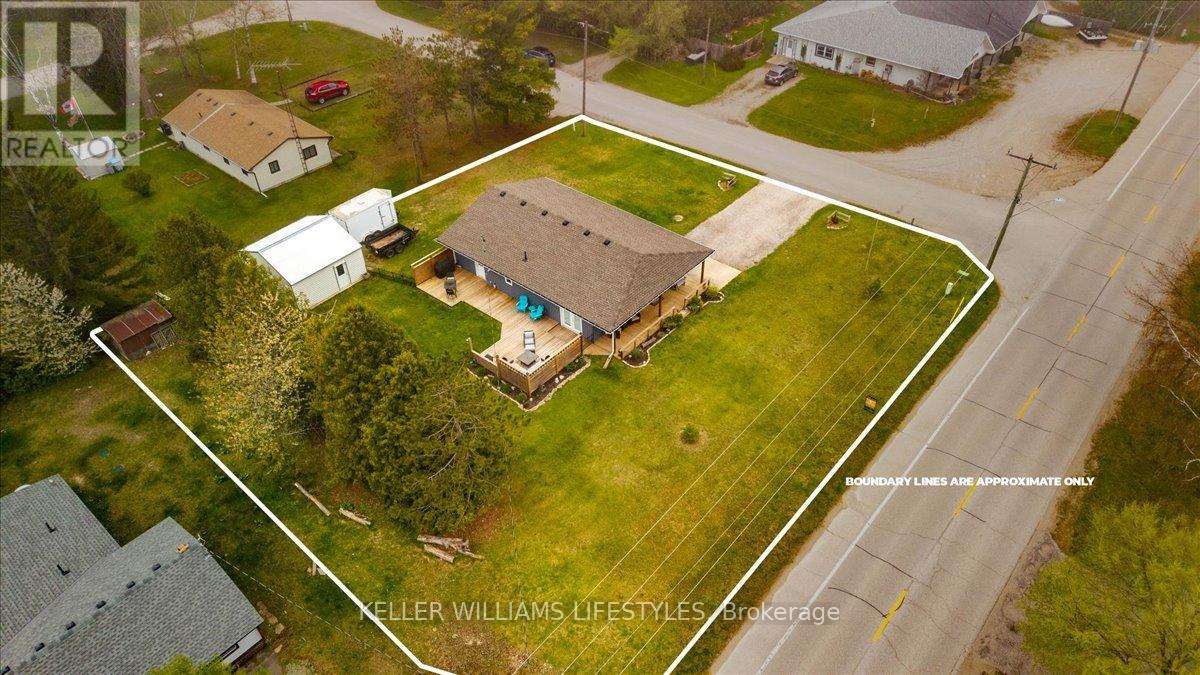9659 Ipperwash Road, Lambton Shores (Kettle Point), Ontario N0N 1J3 (28287574)
9659 Ipperwash Road Lambton Shores, Ontario N0N 1J3
$599,900
Just 400m from the sandy shores of Lake Huron, this beautifully renovated year-round residence is the perfect blend of comfort, style, and unbeatable location. Whether youre after a family cottage, full-time home, or smart rental investment, this property checks every box. Fully updated in 2018inside, out, and mechanicallyits truly move-in ready with nothing left to do. Step inside and instantly feel the calm of lakeside living. The open-concept layout is ideal for entertaining, flowing effortlessly onto a spacious back deck perfect for summer barbecues and cozy evenings. Located near the popular Ipperwash Beach Club, youll love the dining options and laid-back beach town charm. Outside, enjoy a detached garage for beach gear and toys, plus a garden shed tucked further back for extra storage. This is your chance to own a slice of paradise, just steps from the lake. (id:60297)
Property Details
| MLS® Number | X12136933 |
| Property Type | Single Family |
| Community Name | Kettle Point |
| ParkingSpaceTotal | 6 |
Building
| BathroomTotal | 1 |
| BedroomsAboveGround | 2 |
| BedroomsTotal | 2 |
| Appliances | Dishwasher, Dryer, Stove, Washer, Window Coverings, Refrigerator |
| ArchitecturalStyle | Bungalow |
| ConstructionStyleAttachment | Detached |
| CoolingType | Central Air Conditioning |
| ExteriorFinish | Vinyl Siding |
| FoundationType | Slab |
| HeatingFuel | Electric |
| HeatingType | Forced Air |
| StoriesTotal | 1 |
| SizeInterior | 1100 - 1500 Sqft |
| Type | House |
| UtilityWater | Municipal Water |
Parking
| Detached Garage | |
| Garage |
Land
| Acreage | No |
| Sewer | Septic System |
| SizeDepth | 148 Ft ,4 In |
| SizeFrontage | 116 Ft |
| SizeIrregular | 116 X 148.4 Ft |
| SizeTotalText | 116 X 148.4 Ft |
| ZoningDescription | C5 |
Rooms
| Level | Type | Length | Width | Dimensions |
|---|---|---|---|---|
| Main Level | Living Room | 18 m | 20.1 m | 18 m x 20.1 m |
| Main Level | Dining Room | 13.1 m | 7.8 m | 13.1 m x 7.8 m |
| Main Level | Kitchen | 13.1 m | 9.2 m | 13.1 m x 9.2 m |
| Main Level | Utility Room | 7.5 m | 4.1 m | 7.5 m x 4.1 m |
| Main Level | Laundry Room | 10.3 m | 11.1 m | 10.3 m x 11.1 m |
| Main Level | Bedroom | 15.6 m | 11.7 m | 15.6 m x 11.7 m |
| Main Level | Primary Bedroom | 19.11 m | 11.11 m | 19.11 m x 11.11 m |
Interested?
Contact us for more information
Colin Van Moorsel
Broker
THINKING OF SELLING or BUYING?
We Get You Moving!
Contact Us

About Steve & Julia
With over 40 years of combined experience, we are dedicated to helping you find your dream home with personalized service and expertise.
© 2025 Wiggett Properties. All Rights Reserved. | Made with ❤️ by Jet Branding











































