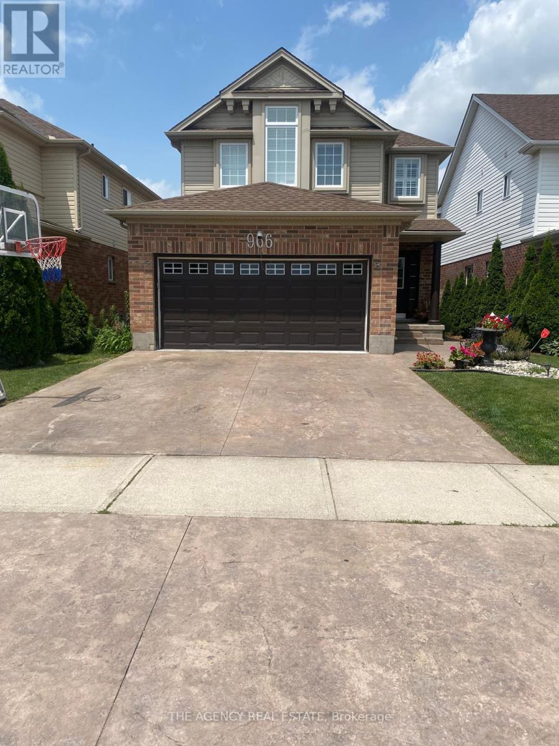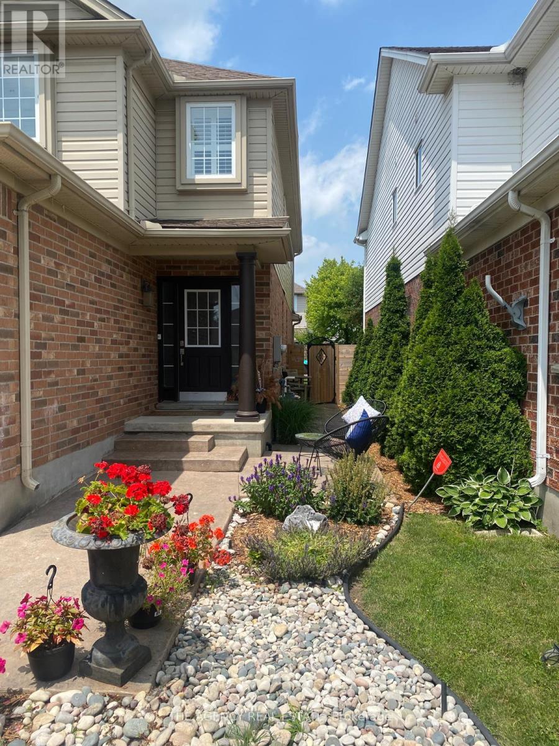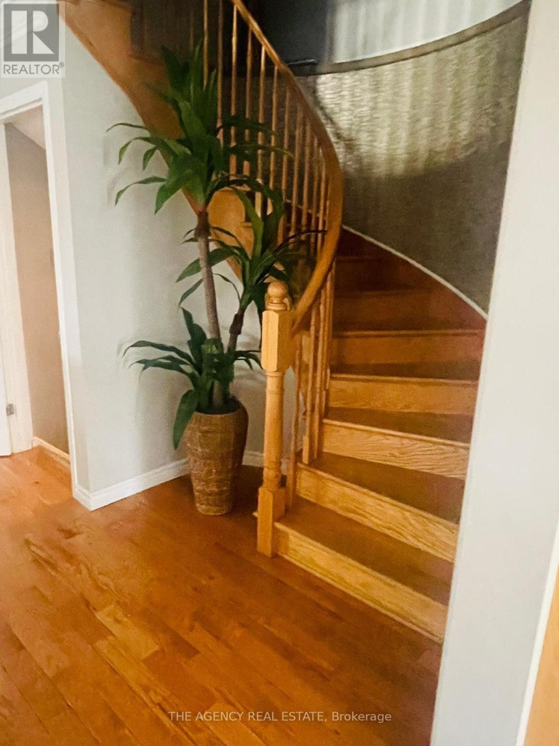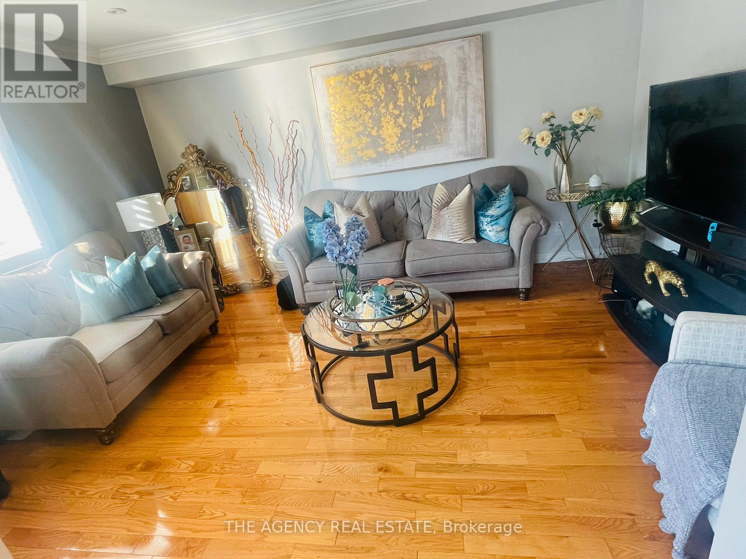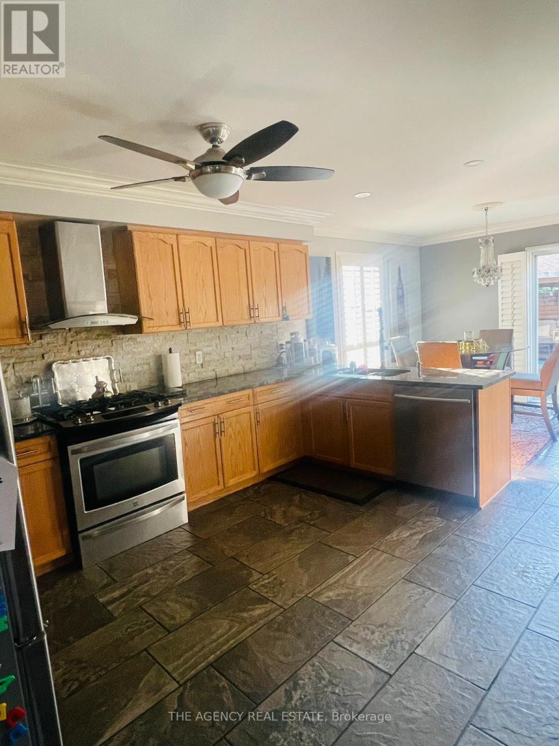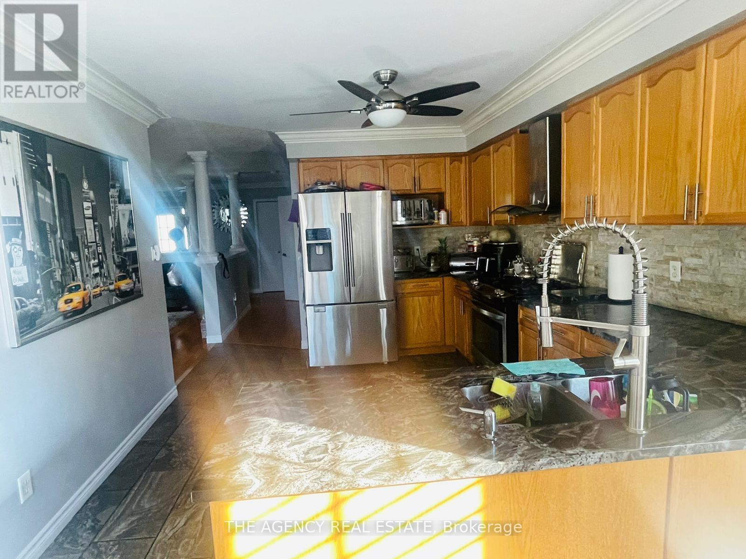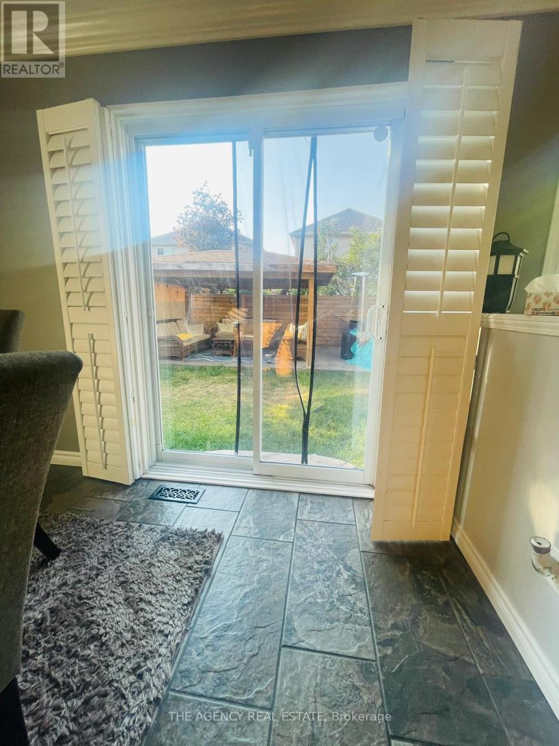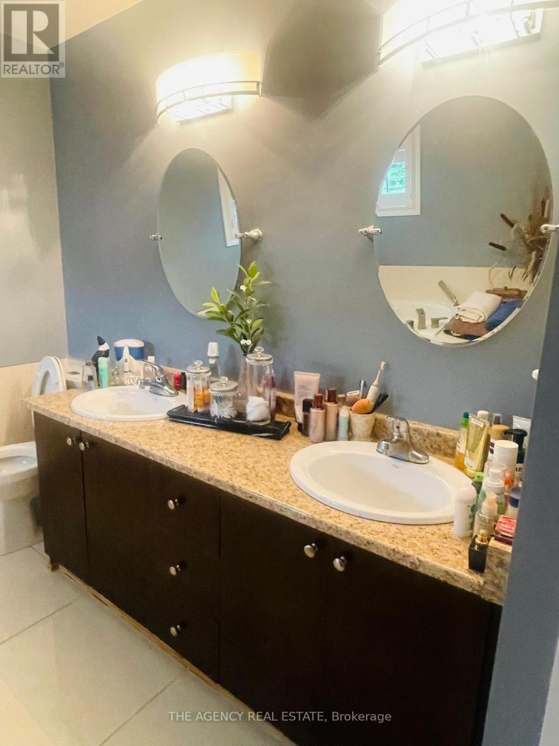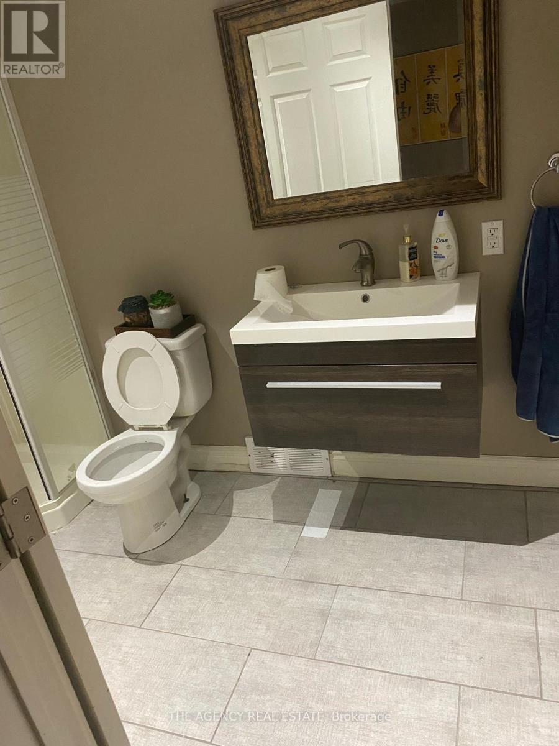966 Silversmith Street, London North (North M), Ontario N6H 5T5 (28718699)
966 Silversmith Street London North, Ontario N6H 5T5
$3,000 Monthly
This bright and spacious 4-bedroom home. Located just minutes from Western University, its perfect for students or professionals. The home features 4 large bedrooms, 2.5 bathrooms, a big living room, dining room, and an eat-in kitchen with a gas stove. Its freshly painted throughout, with no carpet, and is within walking distance to transit, schools, parks, shopping, and all other amenities. (id:60297)
Property Details
| MLS® Number | X12337993 |
| Property Type | Single Family |
| Community Name | North M |
| ParkingSpaceTotal | 4 |
Building
| BathroomTotal | 3 |
| BedroomsAboveGround | 4 |
| BedroomsTotal | 4 |
| Appliances | Water Heater |
| BasementDevelopment | Finished |
| BasementFeatures | Separate Entrance |
| BasementType | N/a (finished) |
| ConstructionStyleAttachment | Detached |
| CoolingType | Central Air Conditioning |
| ExteriorFinish | Aluminum Siding, Vinyl Siding |
| FireplacePresent | Yes |
| HalfBathTotal | 1 |
| HeatingFuel | Natural Gas |
| HeatingType | Forced Air |
| StoriesTotal | 2 |
| SizeInterior | 2000 - 2500 Sqft |
| Type | House |
| UtilityWater | Municipal Water |
Parking
| Attached Garage | |
| Garage |
Land
| Acreage | No |
| Sewer | Sanitary Sewer |
| SizeFrontage | 36 Ft ,1 In |
| SizeIrregular | 36.1 Ft |
| SizeTotalText | 36.1 Ft |
Rooms
| Level | Type | Length | Width | Dimensions |
|---|---|---|---|---|
| Second Level | Bedroom | 4.57 m | 3.6 m | 4.57 m x 3.6 m |
| Second Level | Bedroom 2 | 3.65 m | 3.35 m | 3.65 m x 3.35 m |
| Second Level | Bedroom 3 | 3.65 m | 5.48 m | 3.65 m x 5.48 m |
| Second Level | Bedroom 4 | 3.35 m | 4.26 m | 3.35 m x 4.26 m |
| Main Level | Family Room | 3.32 m | 4.57 m | 3.32 m x 4.57 m |
| Main Level | Kitchen | 3.35 m | 2.99 m | 3.35 m x 2.99 m |
https://www.realtor.ca/real-estate/28718699/966-silversmith-street-london-north-north-m-north-m
Interested?
Contact us for more information
Mazen Joukhaji
Salesperson
Jeff Wybo
Broker
THINKING OF SELLING or BUYING?
We Get You Moving!
Contact Us

About Steve & Julia
With over 40 years of combined experience, we are dedicated to helping you find your dream home with personalized service and expertise.
© 2025 Wiggett Properties. All Rights Reserved. | Made with ❤️ by Jet Branding
