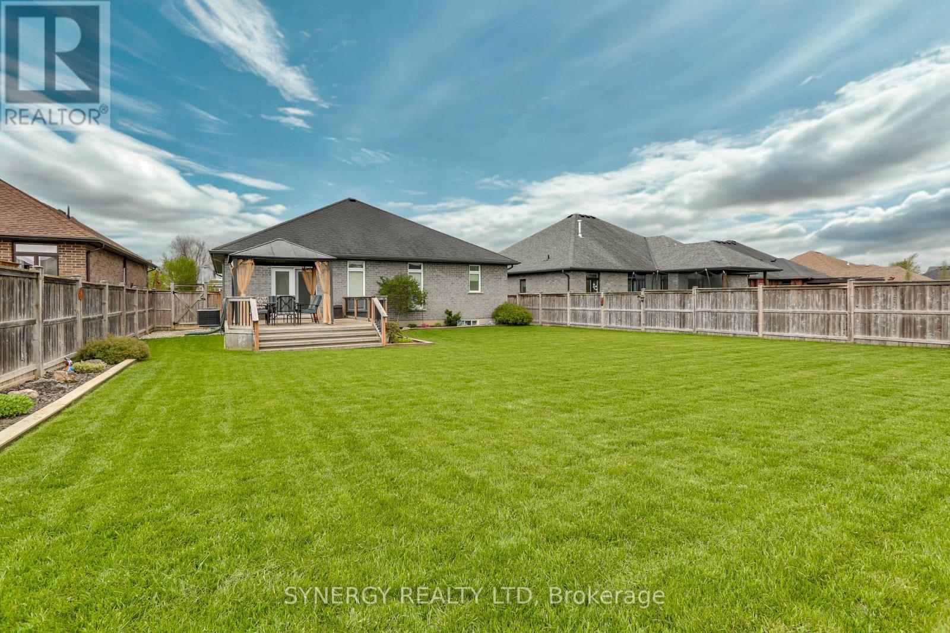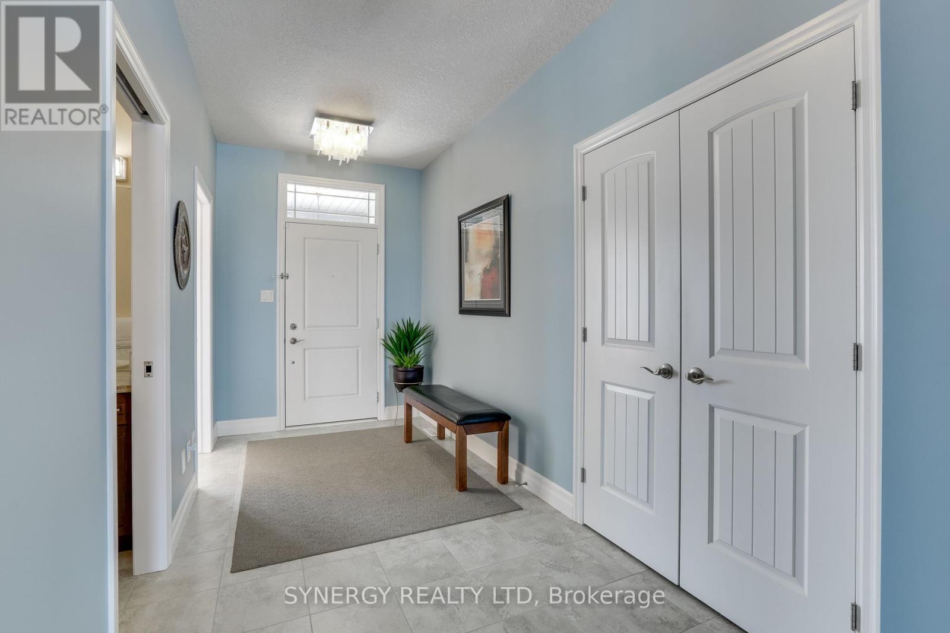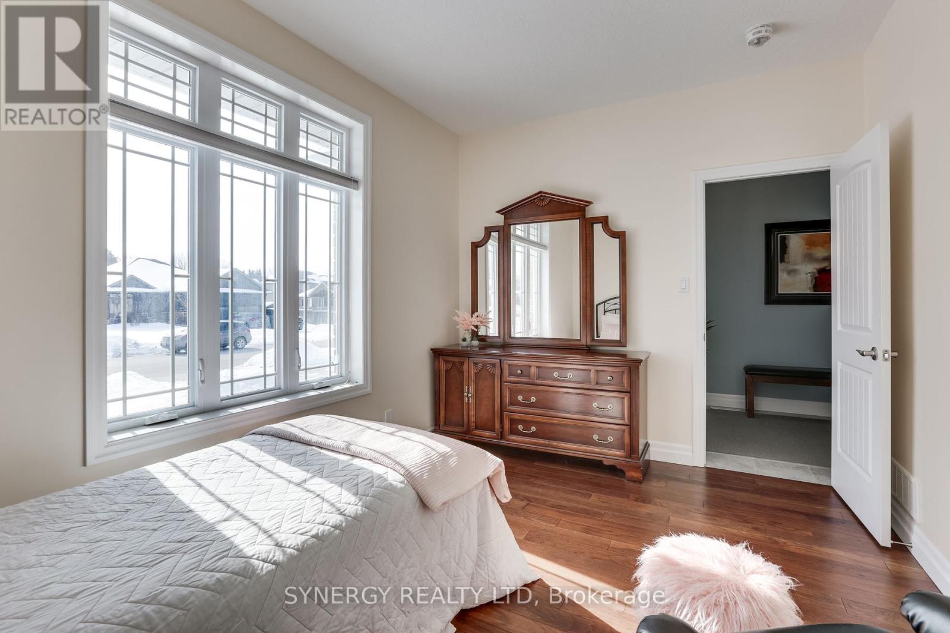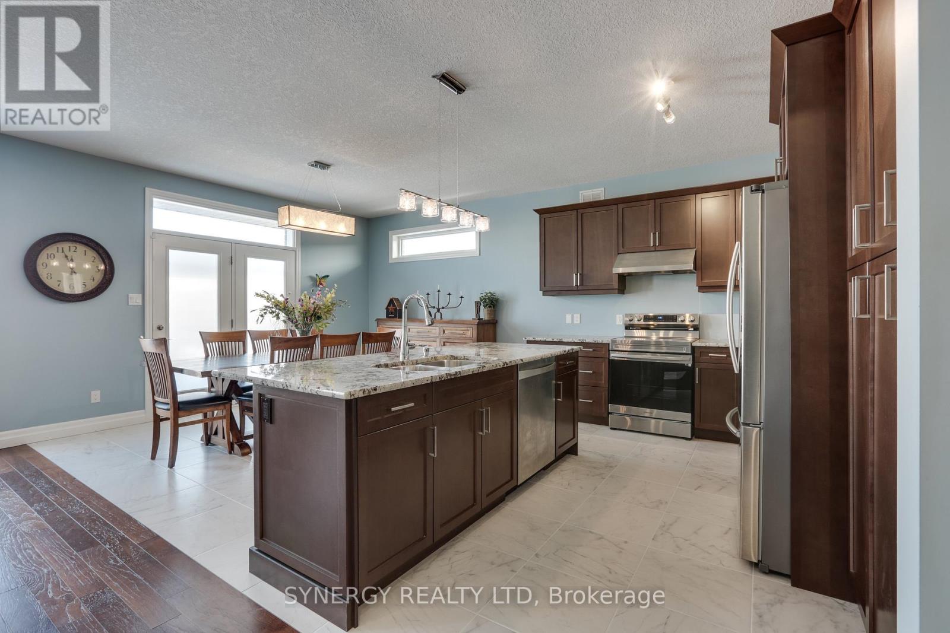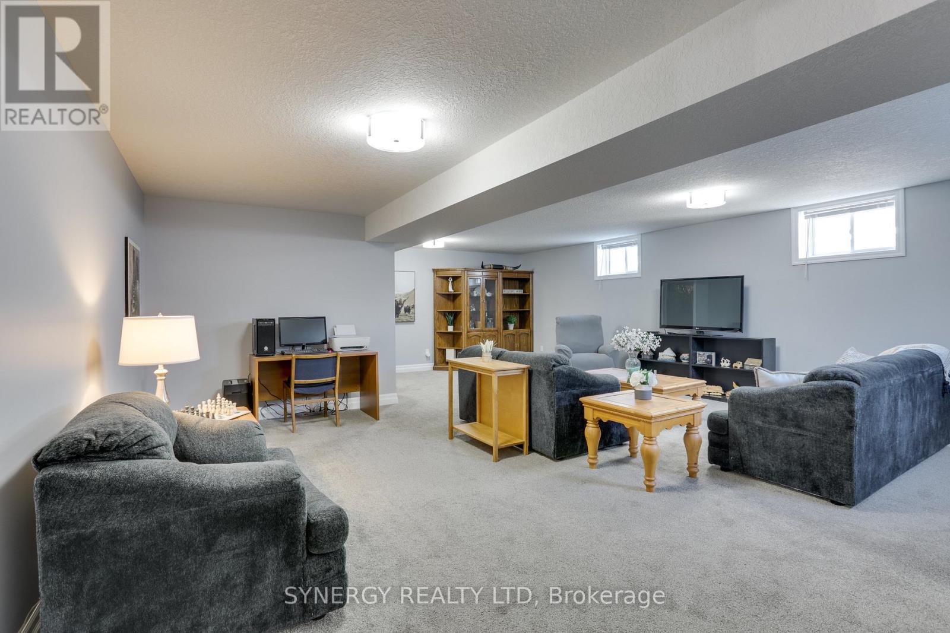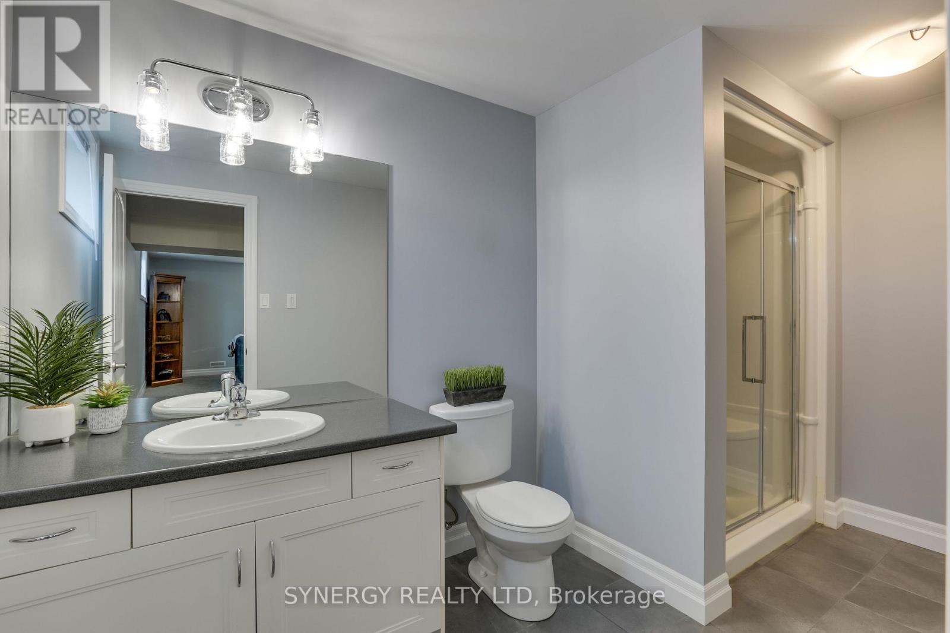97 Elliott Trail, Thames Centre (Thorndale), Ontario N0M 2P0 (27915482)
97 Elliott Trail Thames Centre, Ontario N0M 2P0
$819,900
Introducing a stunning 3-bedroom, 3-bathroom bungalow situated on a generously sized lot, complete with beautifully landscaped gardens. This property features an attached 2-car garage, and a driveway that accommodates up to four vehicles, ensuring ample parking for family and guests.Step inside to discover exquisite hardwood floors paired with elegant ceramic tile throughout the main level of the home. The bright and inviting kitchen is a highlight, showcasing a large island with granite countertops, perfect for culinary enthusiasts and entertaining.The master suite offers a luxurious full ensuite bathroom featuring double sinks and a stylish tile shower, along with a spacious walk-in closet that provides ample storage. Convenience is further enhanced with laundry hookups available in both the main floor mudroom and the basement.The basement is an entertainer's dream, featuring a fantastic rec room, a 3-piece bathroom, and a large utility room for additional storage with space for a home gym. This home boasts natural light, creating a warm and welcoming ambiance throughout. The backyard is fully fenced, comes with a large deck, gazebo and shed, ready for your enjoyment. Dont miss this opportunity to own a meticulously maintained property that seamlessly blends comfort, style, and functionality. (id:60297)
Property Details
| MLS® Number | X11972785 |
| Property Type | Single Family |
| Community Name | Thorndale |
| Features | Gazebo |
| ParkingSpaceTotal | 6 |
| Structure | Shed |
Building
| BathroomTotal | 3 |
| BedroomsAboveGround | 3 |
| BedroomsTotal | 3 |
| Appliances | Dishwasher, Garage Door Opener, Stove, Window Coverings, Refrigerator |
| ArchitecturalStyle | Bungalow |
| BasementDevelopment | Partially Finished |
| BasementType | N/a (partially Finished) |
| ConstructionStyleAttachment | Detached |
| CoolingType | Central Air Conditioning |
| ExteriorFinish | Brick |
| FoundationType | Poured Concrete |
| HeatingFuel | Natural Gas |
| HeatingType | Forced Air |
| StoriesTotal | 1 |
| SizeInterior | 1500 - 2000 Sqft |
| Type | House |
| UtilityWater | Municipal Water |
Parking
| Attached Garage |
Land
| Acreage | No |
| Sewer | Sanitary Sewer |
| SizeDepth | 47 M |
| SizeFrontage | 19 M |
| SizeIrregular | 19 X 47 M |
| SizeTotalText | 19 X 47 M |
Rooms
| Level | Type | Length | Width | Dimensions |
|---|---|---|---|---|
| Basement | Recreational, Games Room | 8.13 m | 6.46 m | 8.13 m x 6.46 m |
| Basement | Bathroom | 3.58 m | 1.8 m | 3.58 m x 1.8 m |
| Basement | Utility Room | 13.88 m | 3.93 m | 13.88 m x 3.93 m |
| Main Level | Kitchen | 4.16 m | 3.11 m | 4.16 m x 3.11 m |
| Main Level | Living Room | 4.38 m | 7.08 m | 4.38 m x 7.08 m |
| Main Level | Dining Room | 4.15 m | 3.14 m | 4.15 m x 3.14 m |
| Main Level | Bedroom | 4.01 m | 2.89 m | 4.01 m x 2.89 m |
| Main Level | Bedroom 2 | 4.03 m | 2.92 m | 4.03 m x 2.92 m |
| Main Level | Primary Bedroom | 3.99 m | 4.29 m | 3.99 m x 4.29 m |
| Main Level | Foyer | 2.01 m | 2.09 m | 2.01 m x 2.09 m |
| Main Level | Mud Room | 1.89 m | 2.42 m | 1.89 m x 2.42 m |
| Main Level | Bathroom | 2.59 m | 1.57 m | 2.59 m x 1.57 m |
| Main Level | Bathroom | 3.95 m | 1.51 m | 3.95 m x 1.51 m |
https://www.realtor.ca/real-estate/27915482/97-elliott-trail-thames-centre-thorndale-thorndale
Interested?
Contact us for more information
Jaclyn Costa
Broker of Record
THINKING OF SELLING or BUYING?
We Get You Moving!
Contact Us

About Steve & Julia
With over 40 years of combined experience, we are dedicated to helping you find your dream home with personalized service and expertise.
© 2025 Wiggett Properties. All Rights Reserved. | Made with ❤️ by Jet Branding



