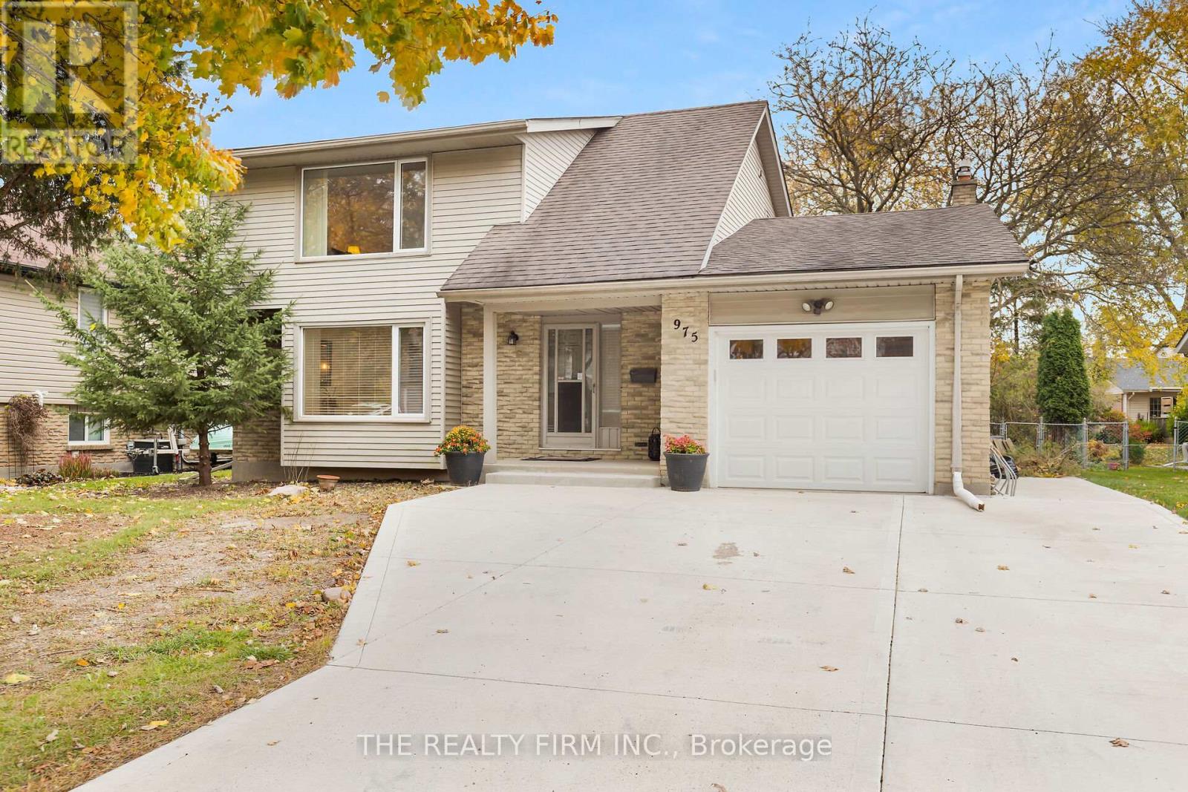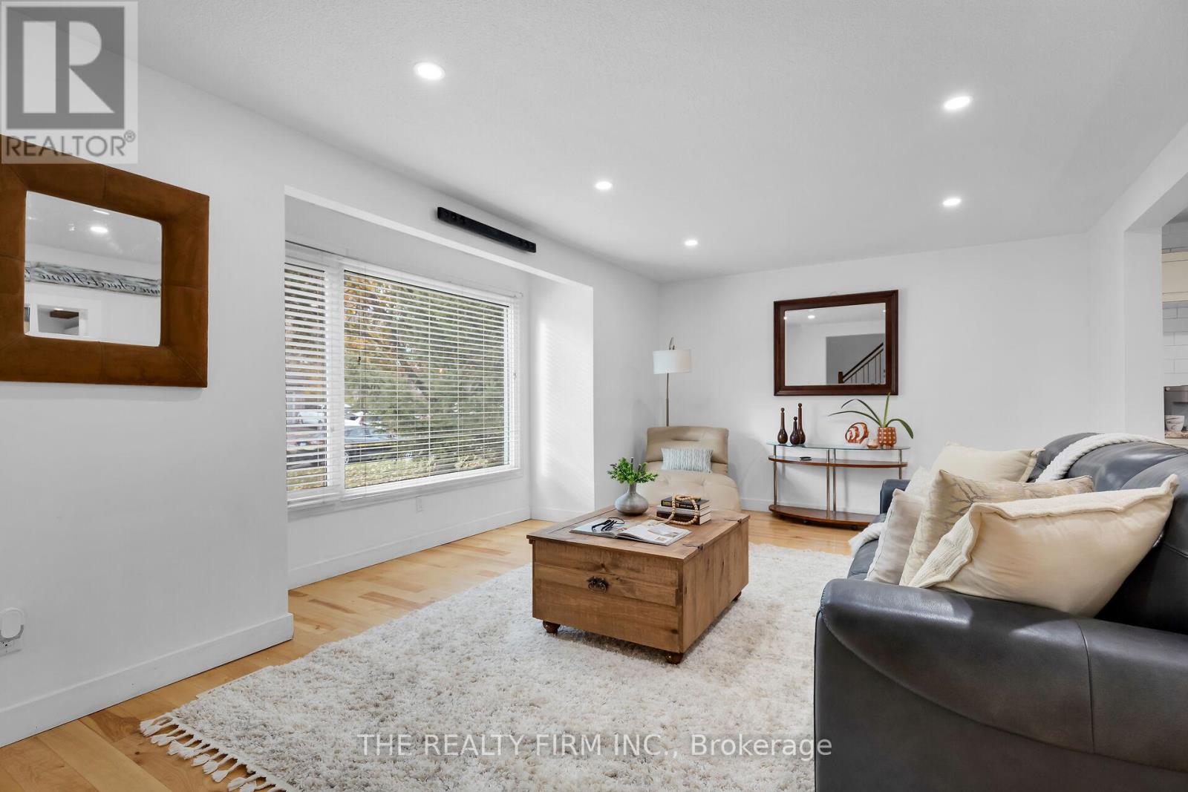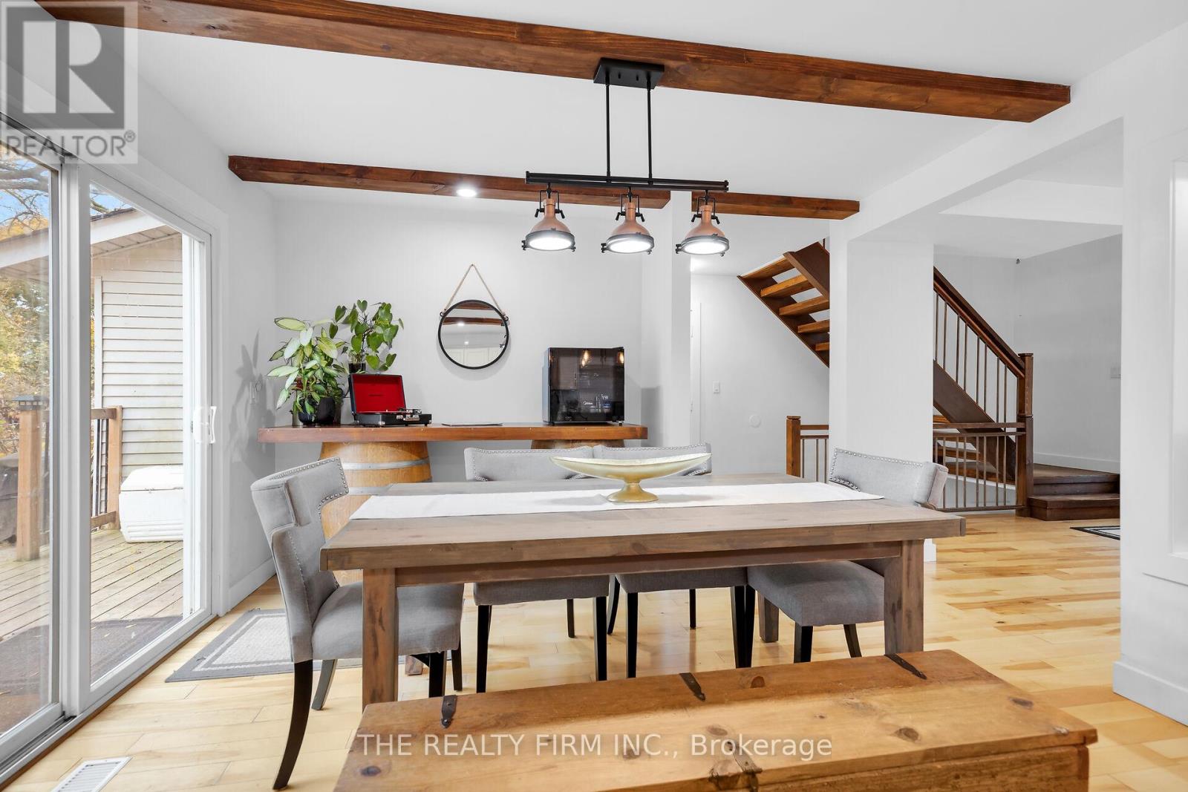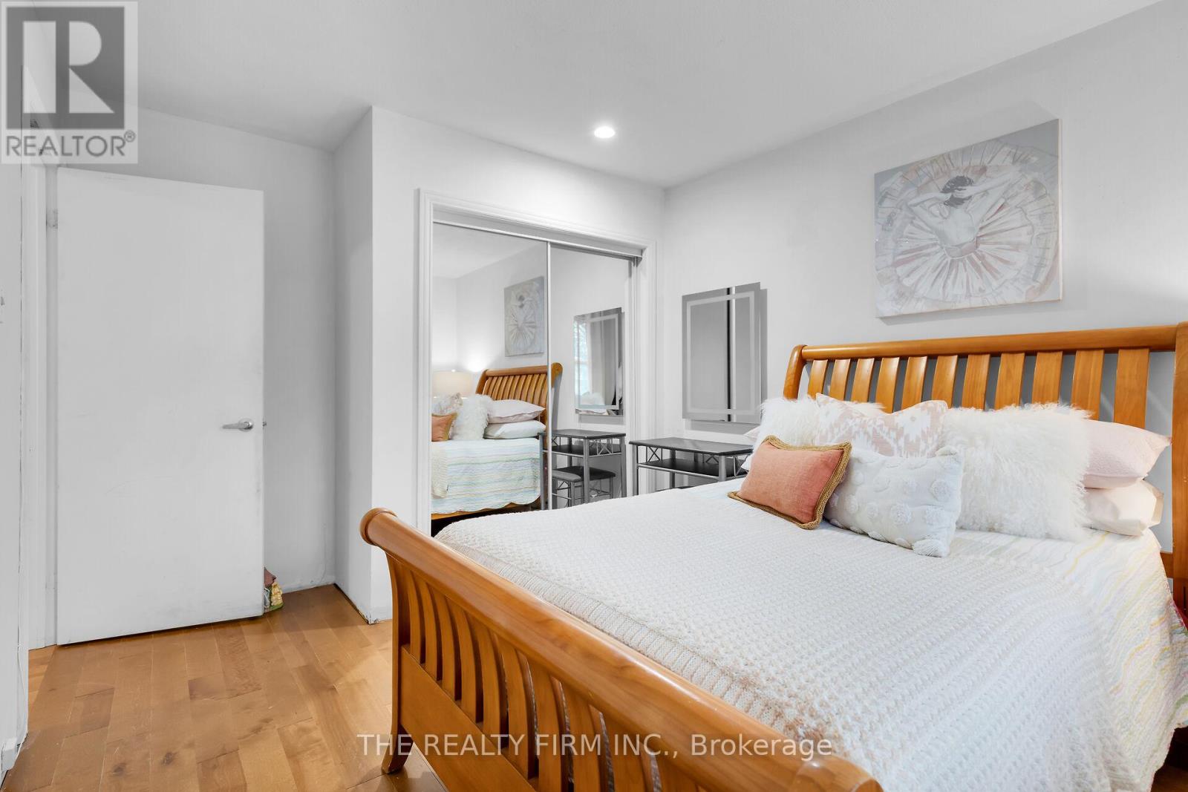975 Farnham Place, London, Ontario N6K 1S8 (27619878)
975 Farnham Place London, Ontario N6K 1S8
$799,900
Welcome this renovated 2 story, attached garage. home in the sought after Westmount. The moment you walk in you will love the open concept main floor. This gourmet kitchen newer kitchen with granite counters is great for cooking and entertaining. also features high end stainless steel appliances. The patio doors lead to a large deck and pie shaped pool size yard. This main floor also features 2 family rooms and a half bath. The upper level boosts a large primary bedroom and 2 other generous size rooms and a 4 piece bath. The lower level is finished with a 3rd family room, workout area and 4th bedroom. This sought after location is new restaurants, shopping, community centre and so much more. Furnace and Air 2021', Roof approx 9 years, windows approx 9 years. Don't miss your chance at this amazing price. (id:60297)
Property Details
| MLS® Number | X10408950 |
| Property Type | Single Family |
| Community Name | South M |
| ParkingSpaceTotal | 5 |
Building
| BathroomTotal | 2 |
| BedroomsAboveGround | 3 |
| BedroomsBelowGround | 1 |
| BedroomsTotal | 4 |
| Appliances | Dishwasher, Dryer, Refrigerator, Stove, Washer |
| BasementDevelopment | Partially Finished |
| BasementType | Full (partially Finished) |
| ConstructionStyleAttachment | Detached |
| CoolingType | Central Air Conditioning |
| ExteriorFinish | Aluminum Siding, Brick |
| FireplacePresent | Yes |
| FoundationType | Concrete |
| HalfBathTotal | 2 |
| HeatingFuel | Electric |
| HeatingType | Forced Air |
| StoriesTotal | 2 |
| SizeInterior | 1999.983 - 2499.9795 Sqft |
| Type | House |
| UtilityWater | Municipal Water |
Parking
| Attached Garage |
Land
| Acreage | No |
| Sewer | Sanitary Sewer |
| SizeDepth | 120 Ft ,1 In |
| SizeFrontage | 60 Ft ,2 In |
| SizeIrregular | 60.2 X 120.1 Ft |
| SizeTotalText | 60.2 X 120.1 Ft|under 1/2 Acre |
Rooms
| Level | Type | Length | Width | Dimensions |
|---|---|---|---|---|
| Second Level | Primary Bedroom | 5.02 m | 4.17 m | 5.02 m x 4.17 m |
| Second Level | Bedroom 2 | 2.77 m | 4.11 m | 2.77 m x 4.11 m |
| Second Level | Bedroom 3 | 3.04 m | 2.83 m | 3.04 m x 2.83 m |
| Second Level | Bathroom | 2.68 m | 2.19 m | 2.68 m x 2.19 m |
| Lower Level | Recreational, Games Room | 3.56 m | 4.9 m | 3.56 m x 4.9 m |
| Lower Level | Bedroom 4 | 2.74 m | 2.86 m | 2.74 m x 2.86 m |
| Lower Level | Recreational, Games Room | 3.62 m | 7.13 m | 3.62 m x 7.13 m |
| Main Level | Living Room | 5.52 m | 3.59 m | 5.52 m x 3.59 m |
| Main Level | Kitchen | 3.78 m | 3.96 m | 3.78 m x 3.96 m |
| Main Level | Dining Room | 3.78 m | 3.96 m | 3.78 m x 3.96 m |
| Main Level | Bathroom | 1.43 m | 1.58 m | 1.43 m x 1.58 m |
| Main Level | Family Room | 3.04 m | 3.65 m | 3.04 m x 3.65 m |
https://www.realtor.ca/real-estate/27619878/975-farnham-place-london-south-m
Interested?
Contact us for more information
Tyson George
Salesperson
Angee George
Salesperson
THINKING OF SELLING or BUYING?
Let’s start the conversation.
Contact Us

Important Links
About Steve & Julia
With over 40 years of combined experience, we are dedicated to helping you find your dream home with personalized service and expertise.
© 2024 Wiggett Properties. All Rights Reserved. | Made with ❤️ by Jet Branding








































