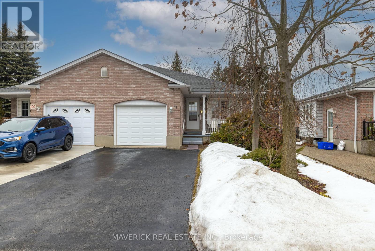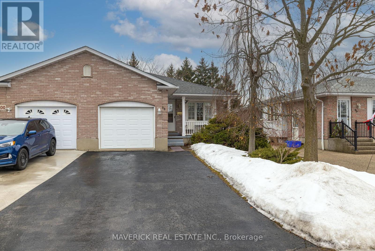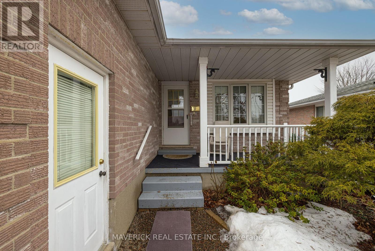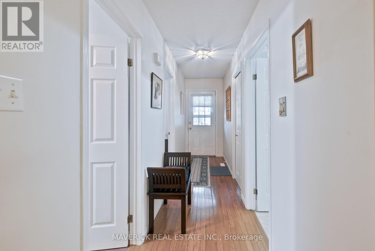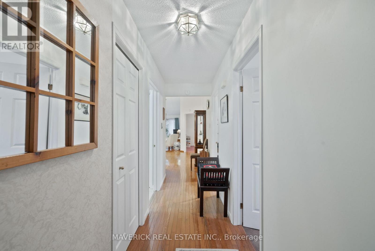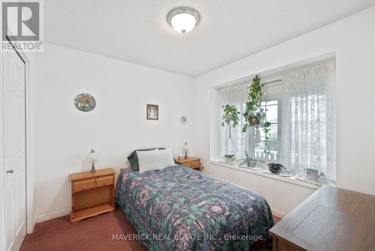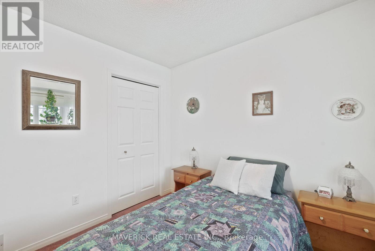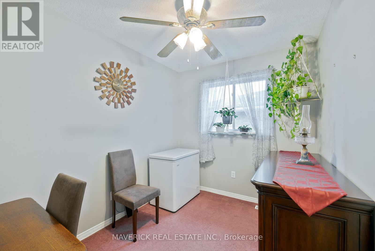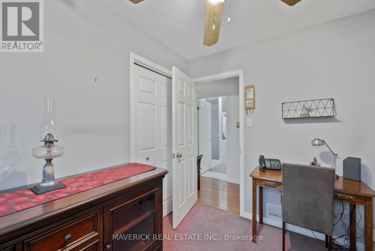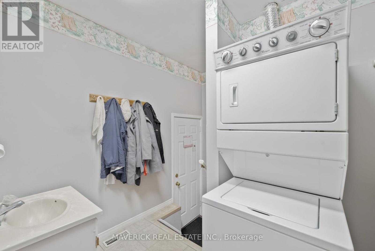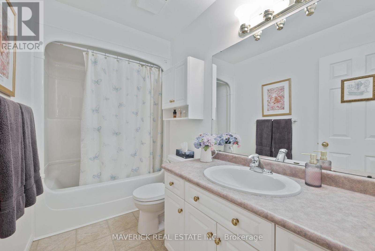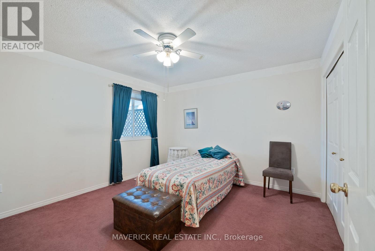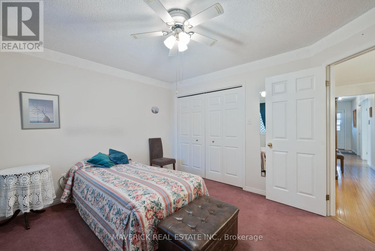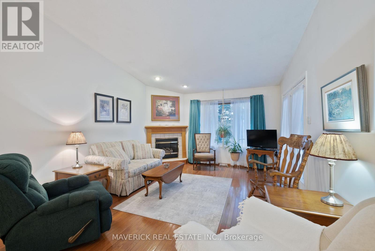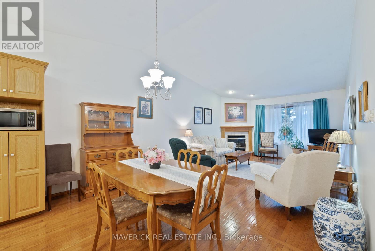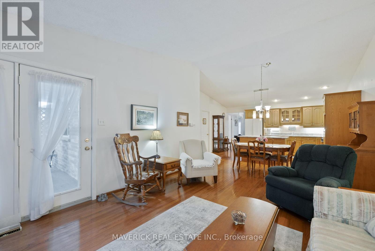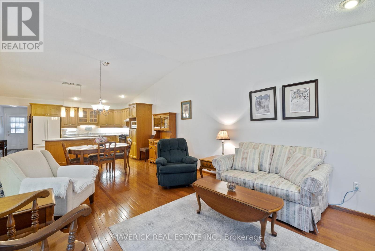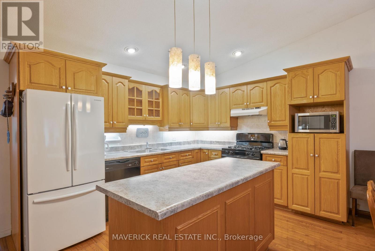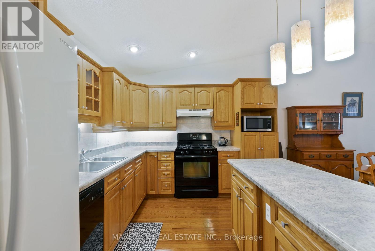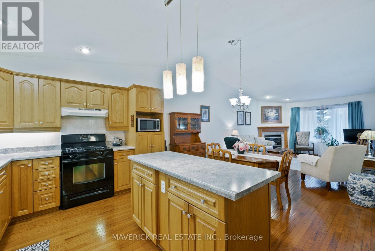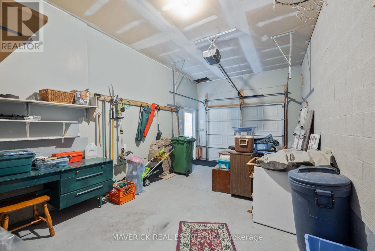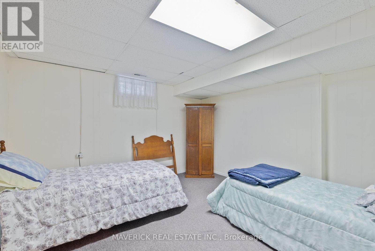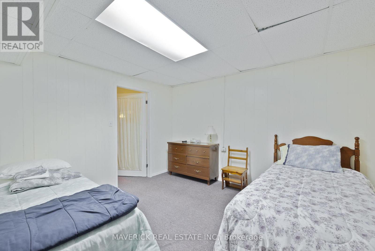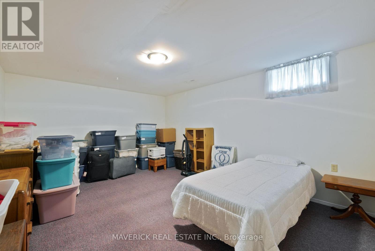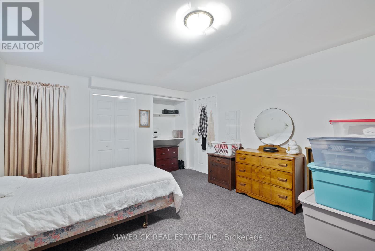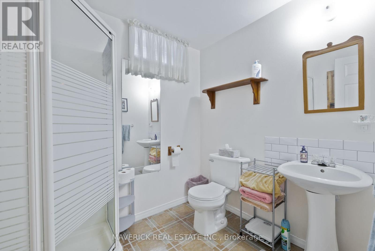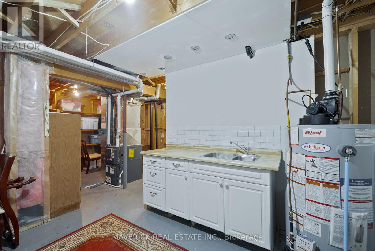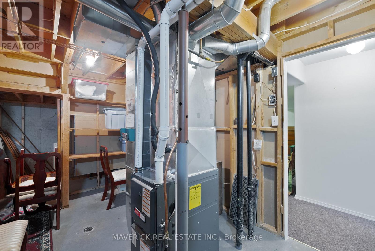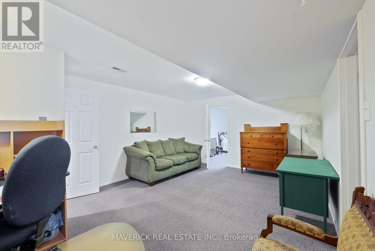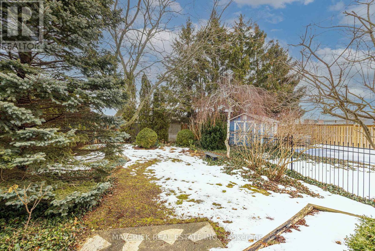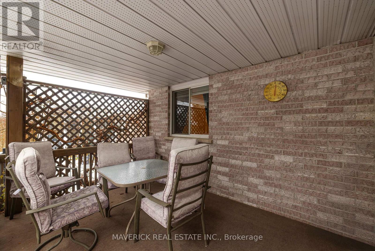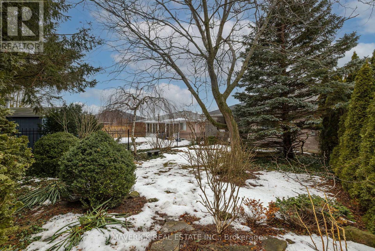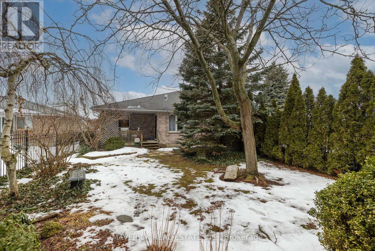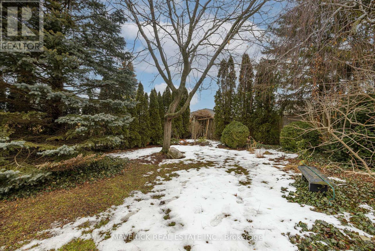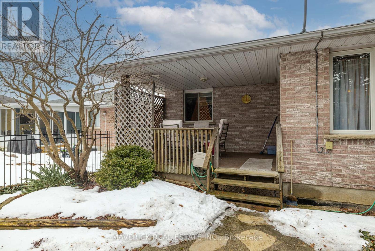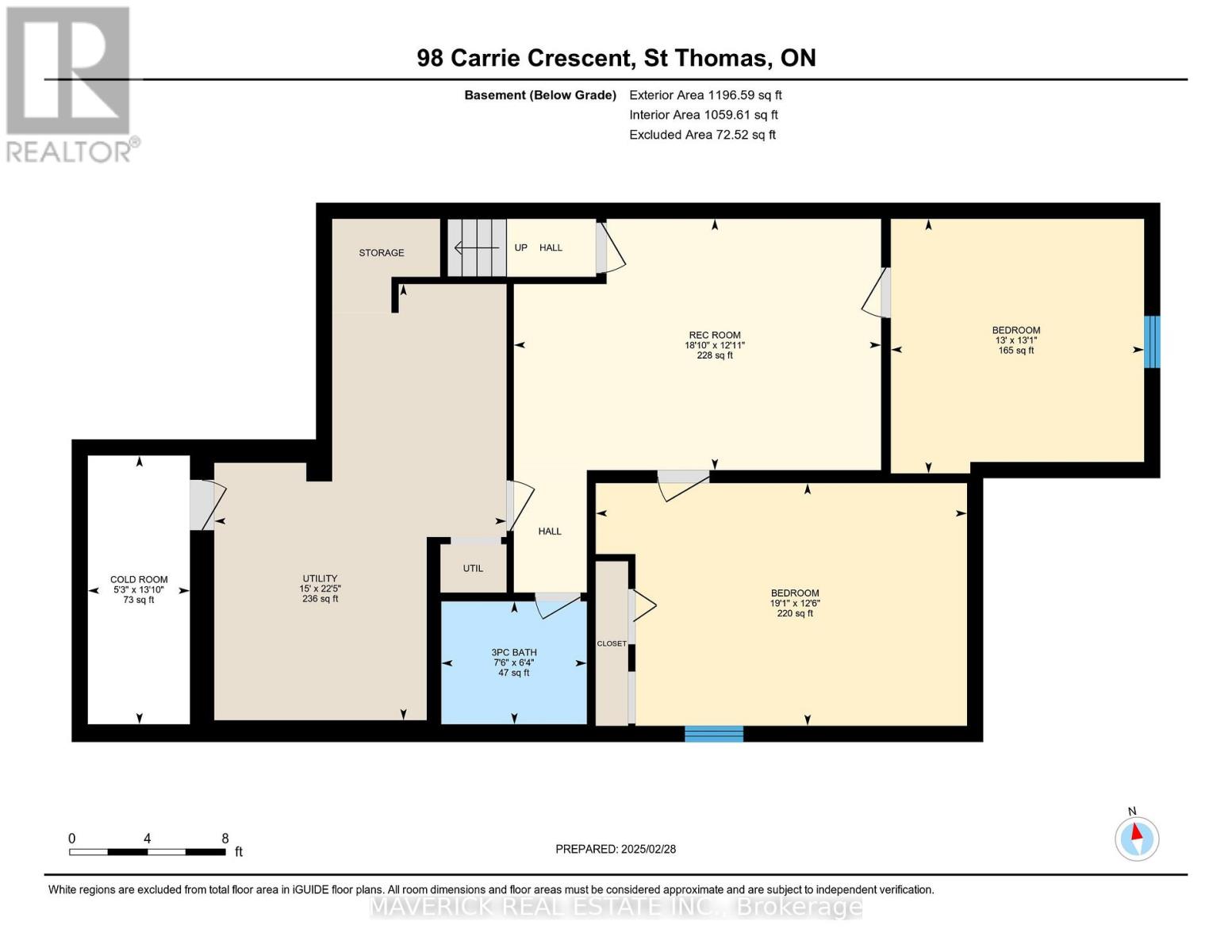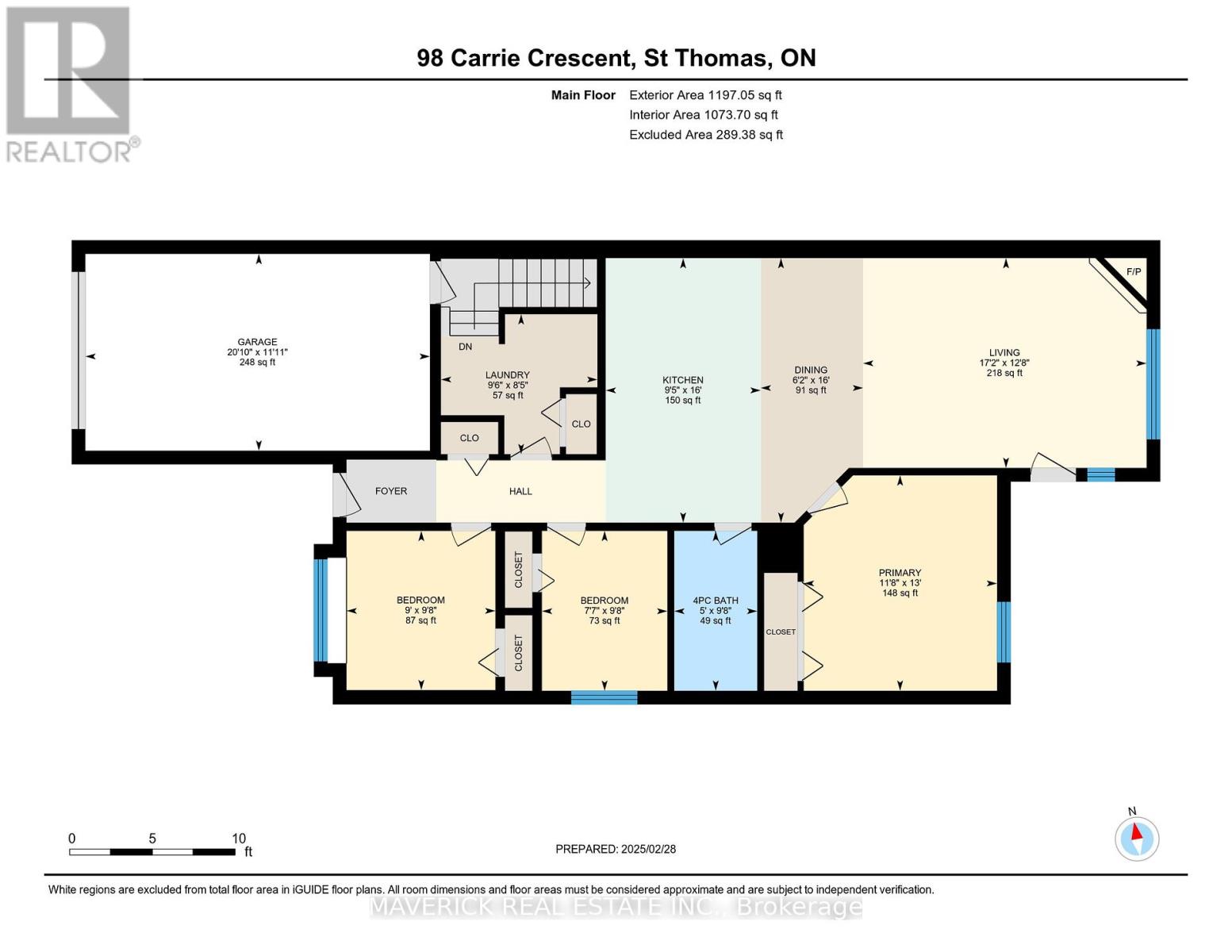98 Carrie Crescent, St. Thomas, Ontario N5R 6C2 (28010445)
98 Carrie Crescent St. Thomas, Ontario N5R 6C2
$535,000
Discover an incredible opportunity to make this cozy, semi-detached house your new home in a fantastic, family-friendly neighborhood. This inviting home features 3 bedrooms on the main level, complemented by a 4-piece bathroom and main floor laundry. The kitchen boasts beautiful oak cabinets that provide ample storage space, perfect for all your culinary needs. The open-concept layout of the main floor seamlessly flows into a lovely backyard, ideal for relaxation and entertaining. The finished basement further expands the living space with a large recreation room, along with spacious 4th and 5th bedrooms, a 3-piece bathroom. With flexible space that can easily be customized to fit your needs whether as an office, den, or craft room. Outside, enjoy a low-maintenance exterior with beautiful landscaping and a charming patio, perfect for warm evenings. Take advantage of living near parks, schools, and a close-knit community. This home truly offers the perfect blend of comfort, convenience, and community living! (id:60297)
Property Details
| MLS® Number | X12013431 |
| Property Type | Single Family |
| Community Name | St. Thomas |
| AmenitiesNearBy | Park, Public Transit, Schools |
| CommunityFeatures | School Bus |
| EquipmentType | Water Heater - Gas |
| Features | Flat Site, Sump Pump |
| ParkingSpaceTotal | 5 |
| RentalEquipmentType | Water Heater - Gas |
| Structure | Deck, Porch |
Building
| BathroomTotal | 2 |
| BedroomsAboveGround | 5 |
| BedroomsTotal | 5 |
| Age | 16 To 30 Years |
| Amenities | Fireplace(s) |
| Appliances | Water Heater, Dishwasher, Dryer, Freezer, Stove, Washer, Window Coverings, Refrigerator |
| ArchitecturalStyle | Bungalow |
| BasementDevelopment | Finished |
| BasementType | N/a (finished) |
| ConstructionStyleAttachment | Semi-detached |
| CoolingType | Central Air Conditioning |
| ExteriorFinish | Brick, Vinyl Siding |
| FireplacePresent | Yes |
| FoundationType | Block |
| HeatingFuel | Natural Gas |
| HeatingType | Forced Air |
| StoriesTotal | 1 |
| SizeInterior | 699.9943 - 1099.9909 Sqft |
| Type | House |
| UtilityWater | Municipal Water |
Parking
| Attached Garage | |
| Garage |
Land
| Acreage | No |
| LandAmenities | Park, Public Transit, Schools |
| LandscapeFeatures | Landscaped |
| Sewer | Sanitary Sewer |
| SizeDepth | 137 Ft ,8 In |
| SizeFrontage | 32 Ft ,9 In |
| SizeIrregular | 32.8 X 137.7 Ft |
| SizeTotalText | 32.8 X 137.7 Ft |
| ZoningDescription | R2 |
Utilities
| Cable | Installed |
| Sewer | Installed |
https://www.realtor.ca/real-estate/28010445/98-carrie-crescent-st-thomas-st-thomas
Interested?
Contact us for more information
Craig Hansford
Broker of Record
THINKING OF SELLING or BUYING?
We Get You Moving!
Contact Us

About Steve & Julia
With over 40 years of combined experience, we are dedicated to helping you find your dream home with personalized service and expertise.
© 2025 Wiggett Properties. All Rights Reserved. | Made with ❤️ by Jet Branding
