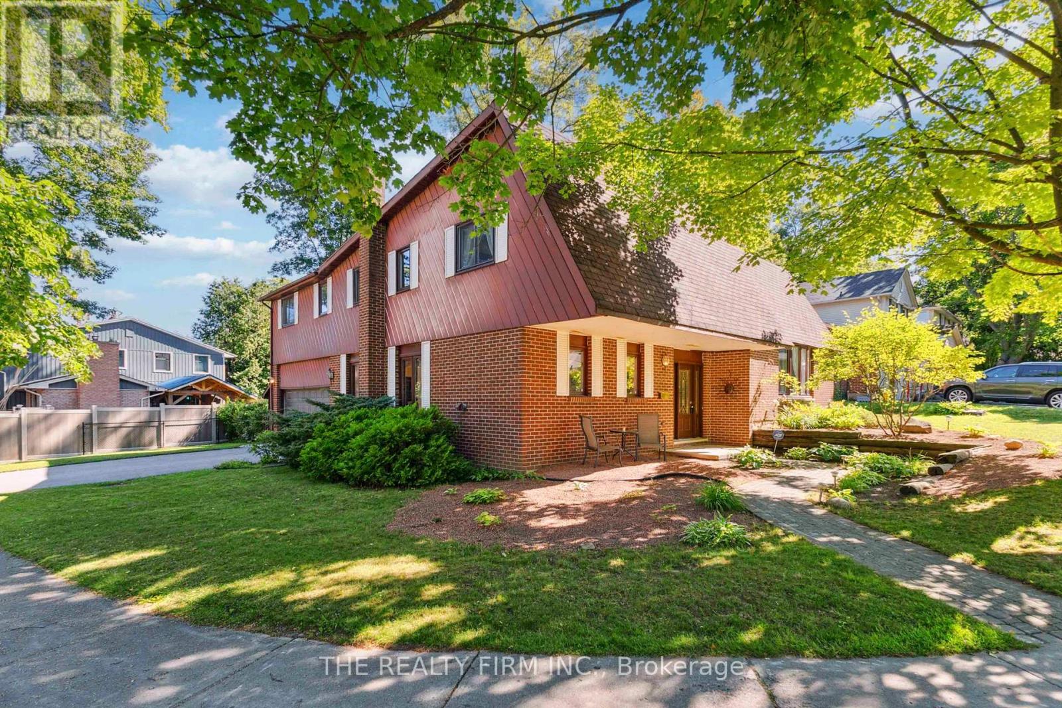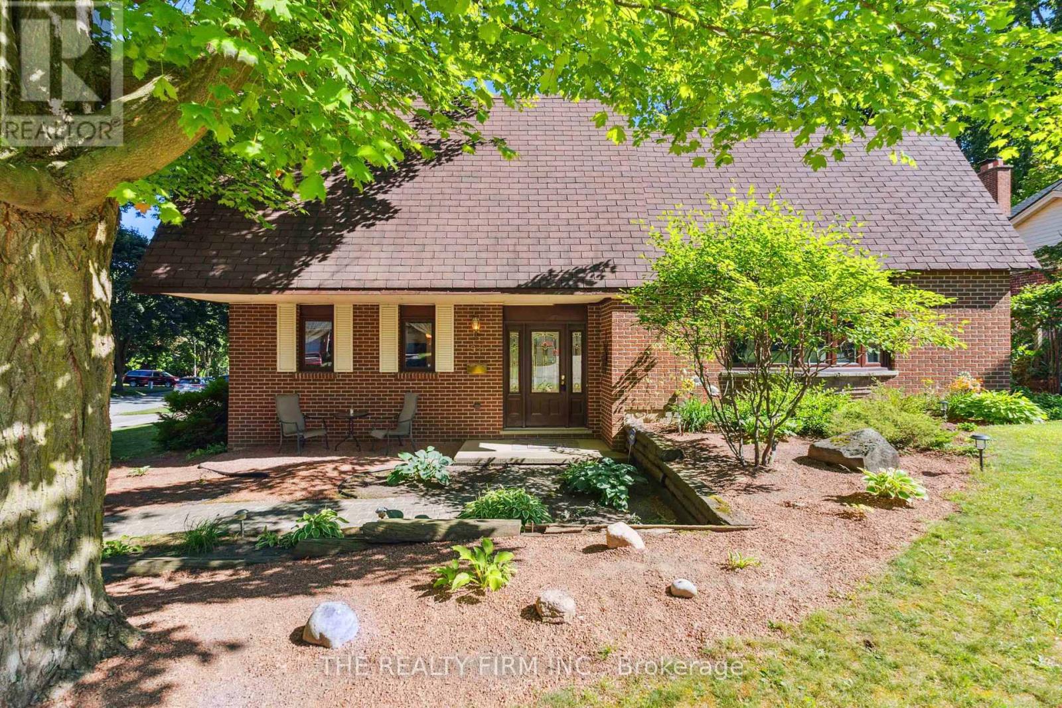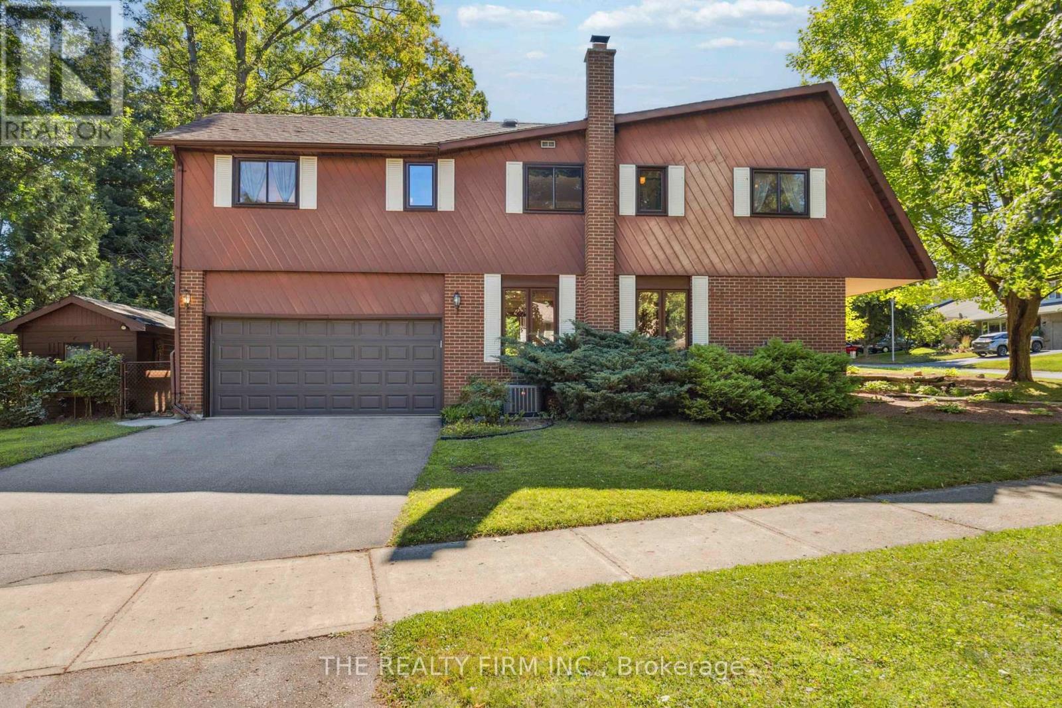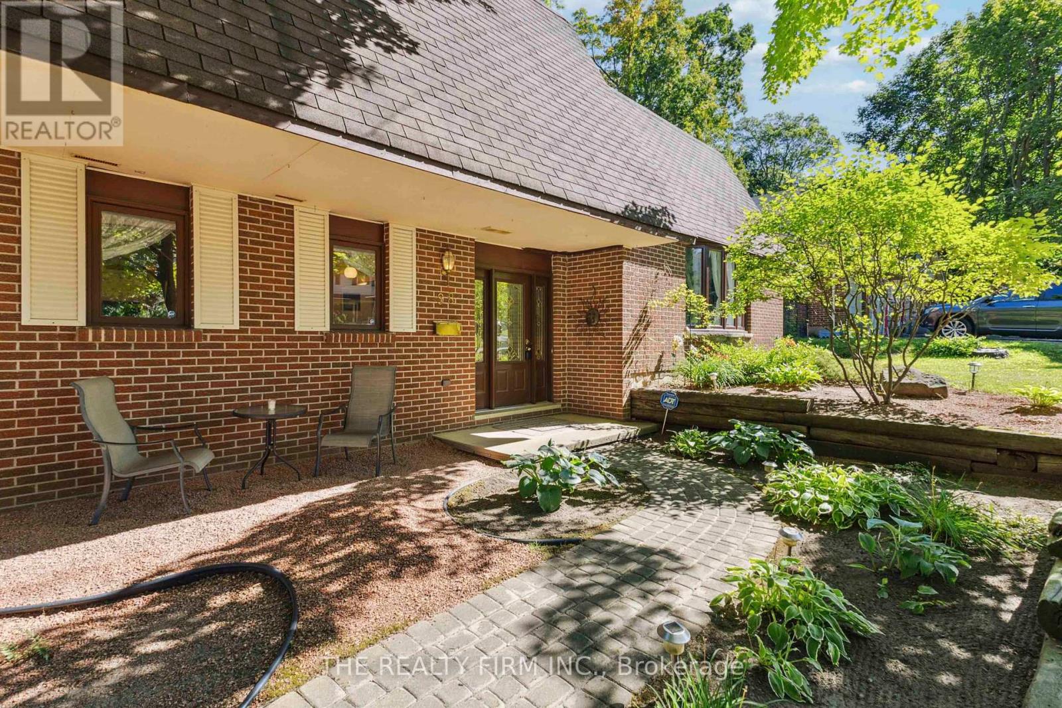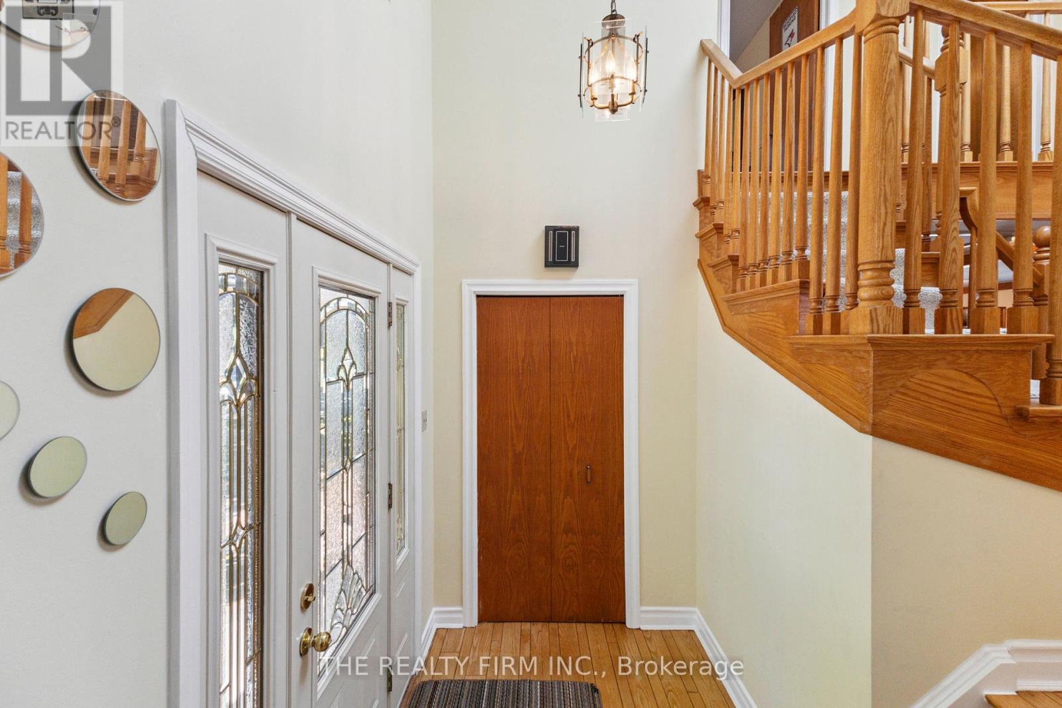98 Haliburton Road, London South (South K), Ontario N6K 3C4 (28631335)
98 Haliburton Road London South, Ontario N6K 3C4
$675,000
Nestled in the heart of the sought-after Byron neighbourhood, this immaculate 3-bedroom, 2.5-bathroom home offers the perfect blend of classic charm and modern updates. Situated on a beautifully landscaped corner lot on a quiet street, the private yard boasts low-maintenance gardens and lush greenery ideal for relaxing or entertaining. Step inside to discover a large entryway with hardwood floors along with a thoughtfully designed layout featuring a spacious eat-in kitchen with solid oak cabinetry, pot drawers, spice cabinet, built-in microwave, and gas stove perfect for the home chef. The main floor also offers a formal dining room, elegant living room, and a cozy family room with a wood stove, plus the convenience of main floor laundry and a 2-piece powder room. Upstairs, retreat to your luxurious primary suite complete with a walk-in closet, 3-piece ensuite, and your own private balcony - a perfect morning coffee spot. The main bath includes a 4-piece setup with a relaxing whirlpool tub. The partially finished lower level extends your living space with a second family room featuring a bar, a dedicated workshop, and a large crawl space for incredible storage. Additional highlights include a 2-car attached garage, updates like a new roof (2016), A/C and furnace (2017), most windows (2019), and a skylight (2019). With its timeless appeal and meticulous maintenance, this home is move-in ready. Enjoy all that Byron has to offer with excellent schools, parks, trails, and the vibrant village atmosphere just minutes away. Don't miss this rare opportunity to make 98 Haliburton Road your next dream home! (id:60297)
Open House
This property has open houses!
2:00 pm
Ends at:4:00 pm
2:00 pm
Ends at:4:00 pm
Property Details
| MLS® Number | X12296883 |
| Property Type | Single Family |
| Community Name | South K |
| AmenitiesNearBy | Park, Public Transit, Ski Area, Schools |
| EquipmentType | Water Heater - Gas |
| Features | Irregular Lot Size |
| ParkingSpaceTotal | 4 |
| RentalEquipmentType | Water Heater - Gas |
| Structure | Patio(s), Deck, Porch, Shed |
Building
| BathroomTotal | 3 |
| BedroomsAboveGround | 3 |
| BedroomsTotal | 3 |
| Age | 31 To 50 Years |
| Appliances | Garage Door Opener Remote(s), Water Heater, Dishwasher, Dryer, Microwave, Stove, Washer, Refrigerator |
| BasementDevelopment | Partially Finished |
| BasementType | Full (partially Finished) |
| ConstructionStyleAttachment | Detached |
| CoolingType | Central Air Conditioning |
| ExteriorFinish | Brick, Aluminum Siding |
| FireplacePresent | Yes |
| FireplaceTotal | 1 |
| FireplaceType | Woodstove |
| FlooringType | Hardwood |
| FoundationType | Concrete, Poured Concrete |
| HalfBathTotal | 1 |
| HeatingFuel | Natural Gas |
| HeatingType | Forced Air |
| StoriesTotal | 2 |
| SizeInterior | 1500 - 2000 Sqft |
| Type | House |
| UtilityWater | Municipal Water |
Parking
| Attached Garage | |
| Garage |
Land
| Acreage | No |
| FenceType | Fully Fenced, Fenced Yard |
| LandAmenities | Park, Public Transit, Ski Area, Schools |
| LandscapeFeatures | Landscaped |
| Sewer | Sanitary Sewer |
| SizeFrontage | 57 Ft |
| SizeIrregular | 57 Ft |
| SizeTotalText | 57 Ft |
Rooms
| Level | Type | Length | Width | Dimensions |
|---|---|---|---|---|
| Second Level | Bedroom 2 | 3.47 m | 3.44 m | 3.47 m x 3.44 m |
| Second Level | Bedroom 3 | 3.17 m | 3.47 m | 3.17 m x 3.47 m |
| Second Level | Primary Bedroom | 4.72 m | 3.64 m | 4.72 m x 3.64 m |
| Basement | Recreational, Games Room | 6.01 m | 3.21 m | 6.01 m x 3.21 m |
| Basement | Workshop | 6.11 m | 3.38 m | 6.11 m x 3.38 m |
| Main Level | Living Room | 6.34 m | 3.61 m | 6.34 m x 3.61 m |
| Main Level | Dining Room | 3.44 m | 3.44 m | 3.44 m x 3.44 m |
| Main Level | Kitchen | 5.45 m | 3.46 m | 5.45 m x 3.46 m |
| Main Level | Family Room | 5.89 m | 4.54 m | 5.89 m x 4.54 m |
| Main Level | Laundry Room | 2.4 m | 1.85 m | 2.4 m x 1.85 m |
https://www.realtor.ca/real-estate/28631335/98-haliburton-road-london-south-south-k-south-k
Interested?
Contact us for more information
Rebecca Blake
Salesperson
THINKING OF SELLING or BUYING?
We Get You Moving!
Contact Us

About Steve & Julia
With over 40 years of combined experience, we are dedicated to helping you find your dream home with personalized service and expertise.
© 2025 Wiggett Properties. All Rights Reserved. | Made with ❤️ by Jet Branding
