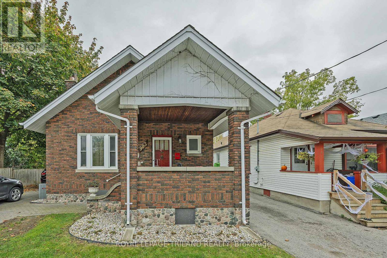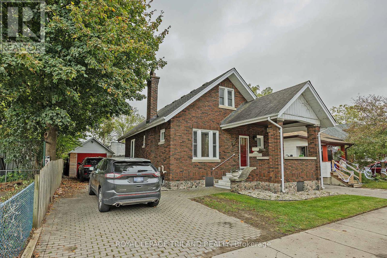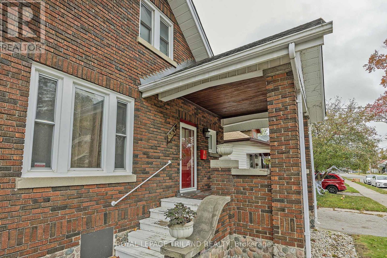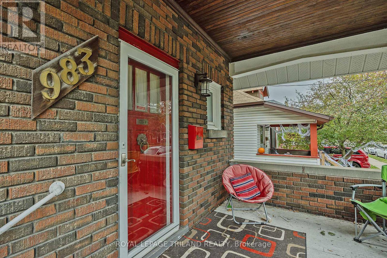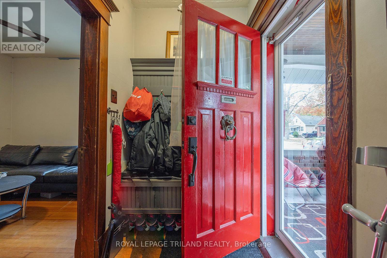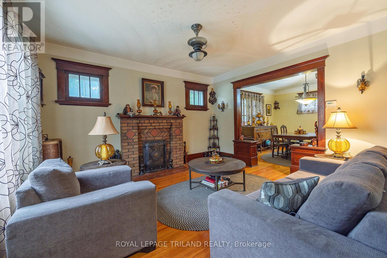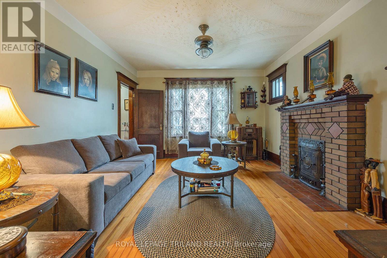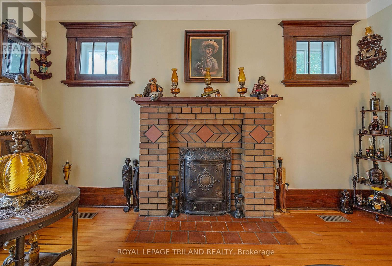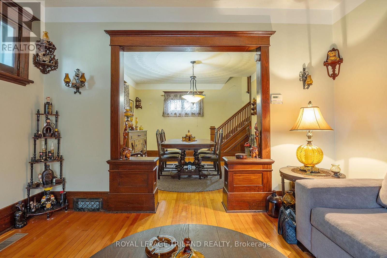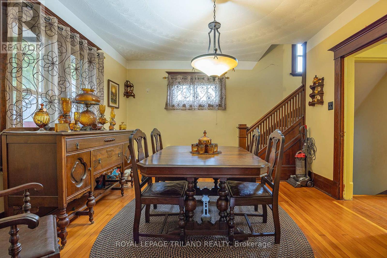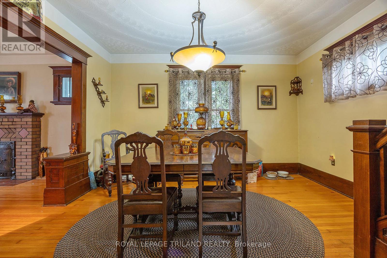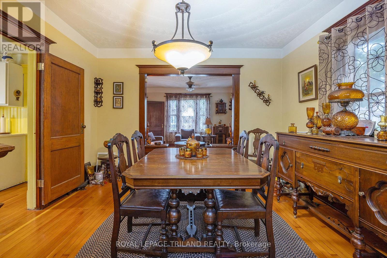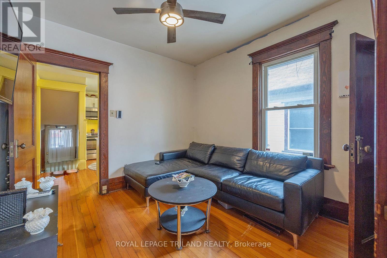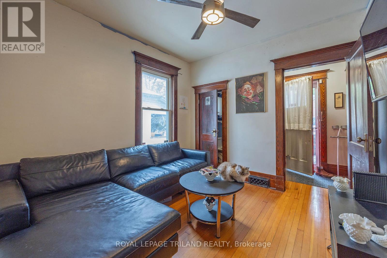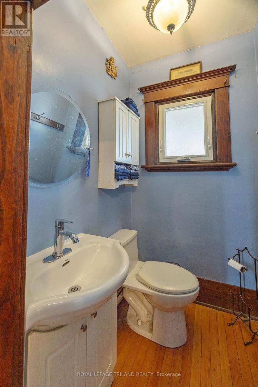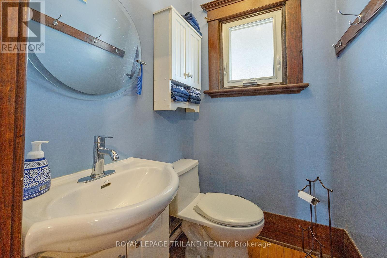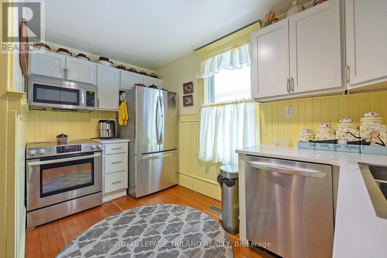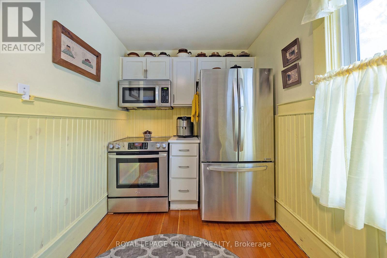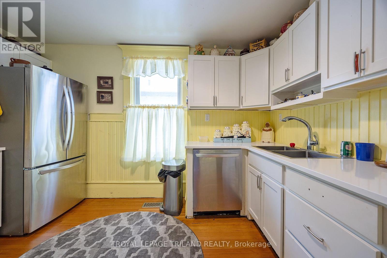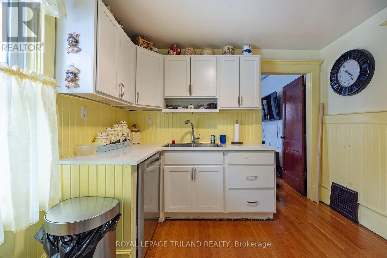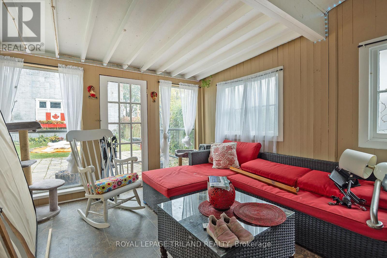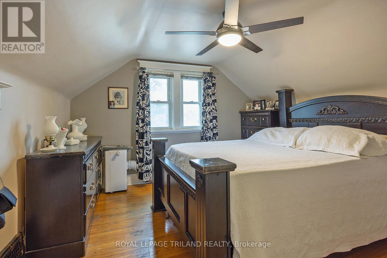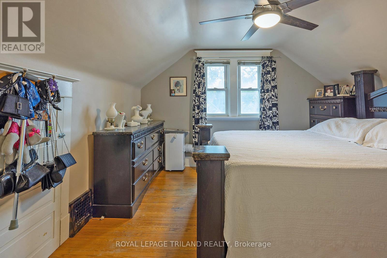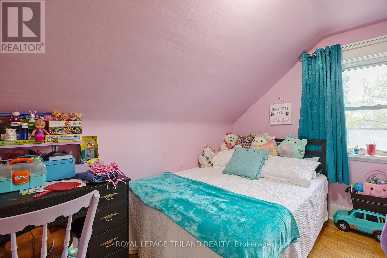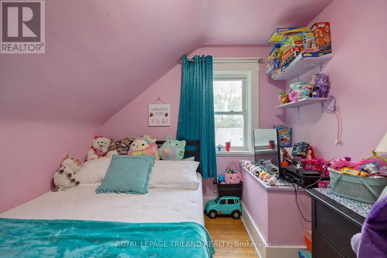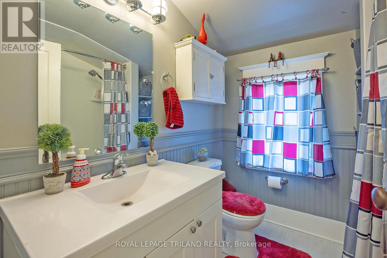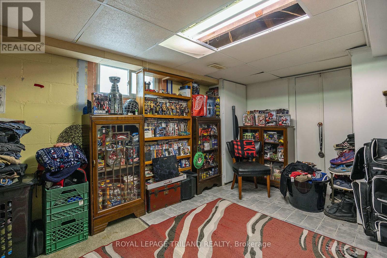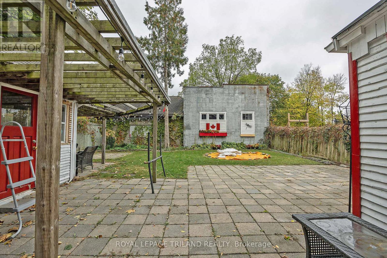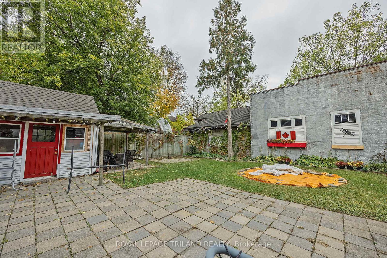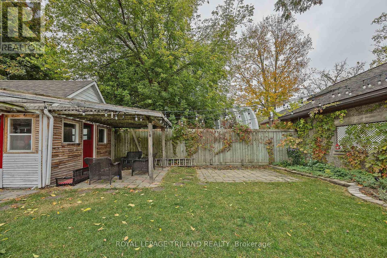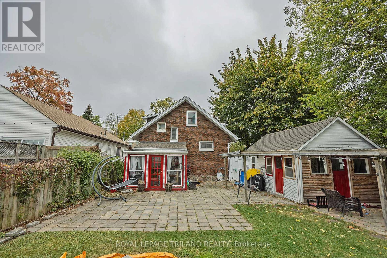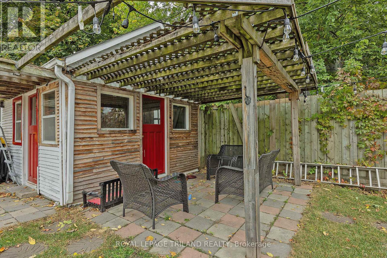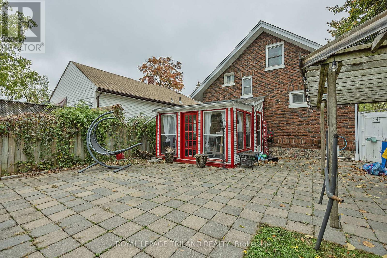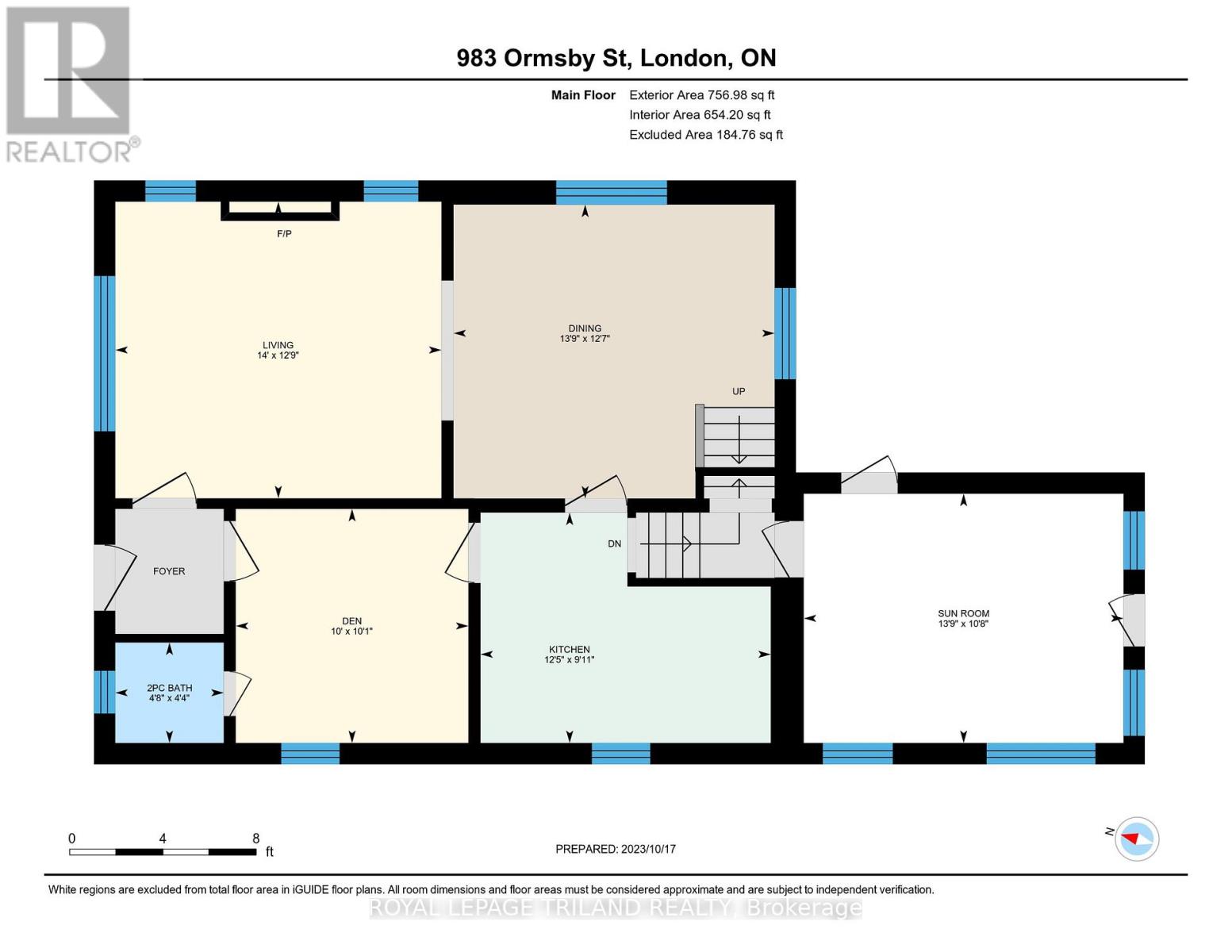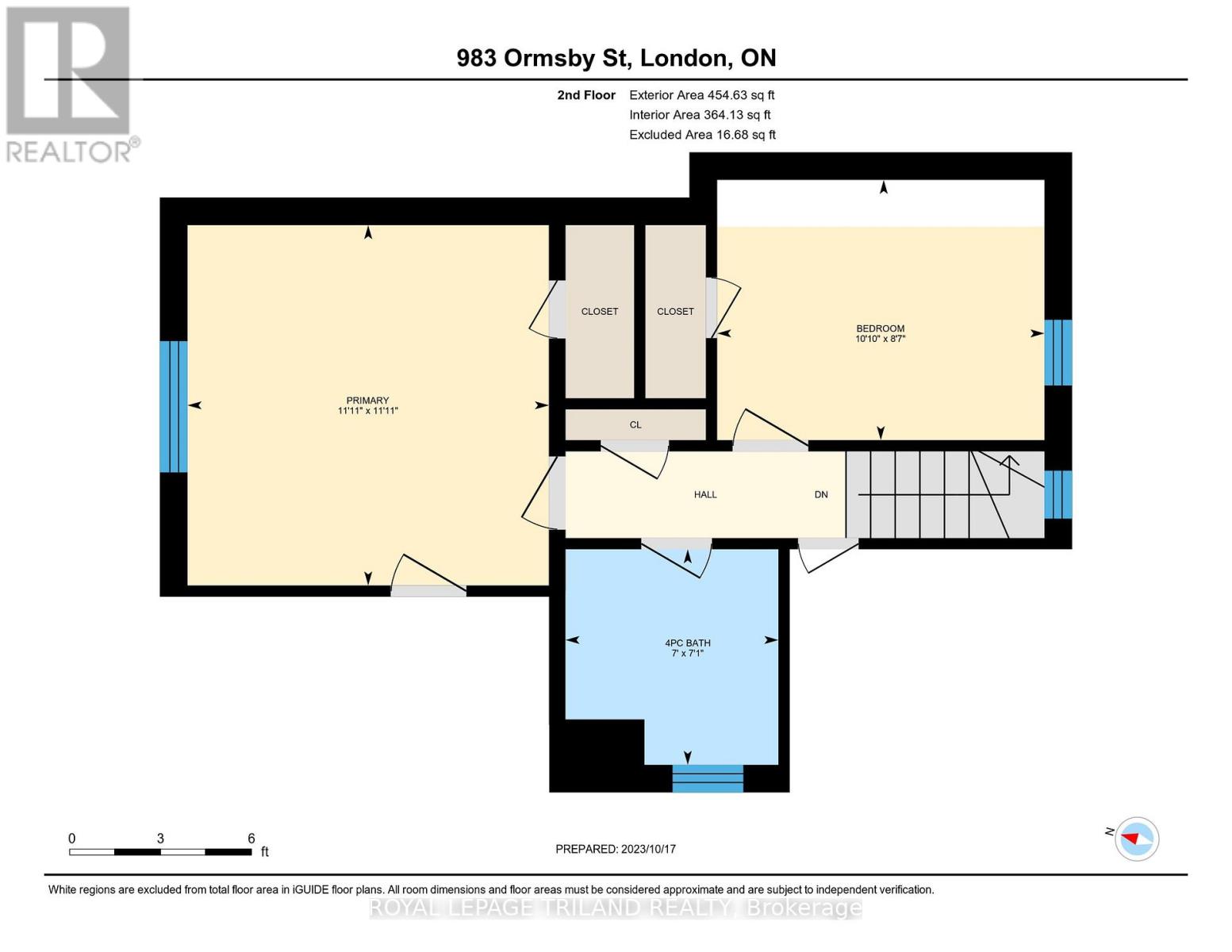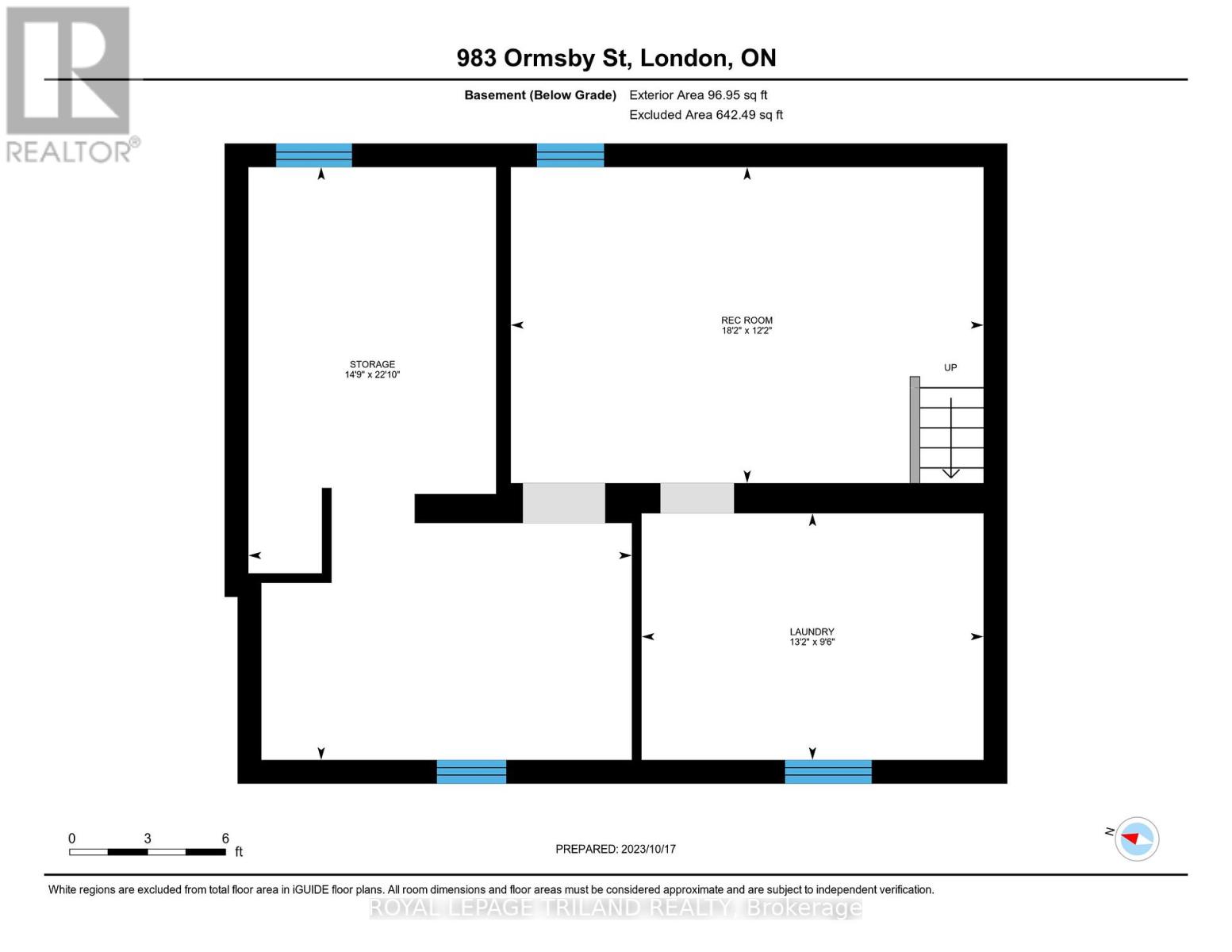983 Ormsby Street, London East (East L), Ontario N5Z 1K5 (28661863)
983 Ormsby Street London East, Ontario N5Z 1K5
$429,900
Welcome to 983 Ormsby St., a beautifully preserved 100-year-old Craftsman house that seamlessly blends original charm with modern amenities. This delightful 2-bedroom, 2-bathroom home is a true gem that showcases the craftmanship and character of a bygone era while offering the comforts of contemporary living. Step inside and be captivated by the warm, inviting atmosphere that reflects the home's rich history. The original hardwood floors have been meticulously refinished, enhancing the home's timeless appeal. In 2019, the kitchen was completely updated with modern appliances, stylish cabinetry, and ample counter space, making it a perfect spot for culinary creations and entertaining. The upstairs bathroom was also fully renovated, offer a fresh and functional space for relaxation. The furnace was replace in April 2024, ensuring that you stay warm and cozy during the colder months while also providing peace of mind with an efficient heating system. The property features a charming yard that invites you to enjoy the outdoors, whether you're gardening, hosting barbecues, or simply unwinding on a sunny afternoon. Located in a friendly neighbourhood, 983 Ormsby St. offers convenient access to local amenities, parks, and schools, making it an ideal place to call home. This historic Craftsman house is not just a residence; it's a piece of history waiting for you to create new memories. Don't miss the opportunity to own this unique property that beautifully marries the past with the present. (id:60297)
Property Details
| MLS® Number | X12311339 |
| Property Type | Single Family |
| Community Name | East L |
| AmenitiesNearBy | Hospital, Park, Public Transit |
| CommunityFeatures | School Bus |
| EquipmentType | Water Heater - Gas, Water Heater |
| ParkingSpaceTotal | 4 |
| RentalEquipmentType | Water Heater - Gas, Water Heater |
| ViewType | City View |
Building
| BathroomTotal | 2 |
| BedroomsAboveGround | 2 |
| BedroomsTotal | 2 |
| Age | 100+ Years |
| Appliances | Dryer, Microwave, Stove, Washer, Refrigerator |
| BasementDevelopment | Partially Finished |
| BasementType | N/a (partially Finished) |
| ConstructionStyleAttachment | Detached |
| CoolingType | Central Air Conditioning |
| ExteriorFinish | Brick, Stone |
| FireplacePresent | Yes |
| FireplaceTotal | 1 |
| FoundationType | Block |
| HalfBathTotal | 1 |
| HeatingFuel | Natural Gas |
| HeatingType | Forced Air |
| StoriesTotal | 2 |
| SizeInterior | 1100 - 1500 Sqft |
| Type | House |
| UtilityWater | Municipal Water |
Parking
| Detached Garage | |
| Garage |
Land
| Acreage | No |
| FenceType | Fully Fenced |
| LandAmenities | Hospital, Park, Public Transit |
| LandscapeFeatures | Landscaped |
| Sewer | Sanitary Sewer |
| SizeDepth | 99 Ft ,3 In |
| SizeFrontage | 45 Ft |
| SizeIrregular | 45 X 99.3 Ft |
| SizeTotalText | 45 X 99.3 Ft|under 1/2 Acre |
| ZoningDescription | R2-2 |
Rooms
| Level | Type | Length | Width | Dimensions |
|---|---|---|---|---|
| Second Level | Bedroom 2 | 2.63 m | 3.33 m | 2.63 m x 3.33 m |
| Second Level | Primary Bedroom | 3.63 m | 3.63 m | 3.63 m x 3.63 m |
| Second Level | Bathroom | 2.15 m | 2.15 m | 2.15 m x 2.15 m |
| Basement | Other | 6.96 m | 4.54 m | 6.96 m x 4.54 m |
| Basement | Laundry Room | 2.87 m | 3.93 m | 2.87 m x 3.93 m |
| Basement | Recreational, Games Room | 3.63 m | 5.45 m | 3.63 m x 5.45 m |
| Main Level | Den | 1.3 m | 2.7 m | 1.3 m x 2.7 m |
| Main Level | Dining Room | 3.84 m | 4.21 m | 3.84 m x 4.21 m |
| Main Level | Kitchen | 3.03 m | 3.79 m | 3.03 m x 3.79 m |
| Main Level | Sunroom | 3.27 m | 4.21 m | 3.27 m x 4.21 m |
| Main Level | Bathroom | 1.3 m | 1.45 m | 1.3 m x 1.45 m |
Utilities
| Cable | Installed |
| Electricity | Installed |
| Sewer | Installed |
https://www.realtor.ca/real-estate/28661863/983-ormsby-street-london-east-east-l-east-l
Interested?
Contact us for more information
Kevin Benoit
Salesperson
THINKING OF SELLING or BUYING?
We Get You Moving!
Contact Us

About Steve & Julia
With over 40 years of combined experience, we are dedicated to helping you find your dream home with personalized service and expertise.
© 2025 Wiggett Properties. All Rights Reserved. | Made with ❤️ by Jet Branding
