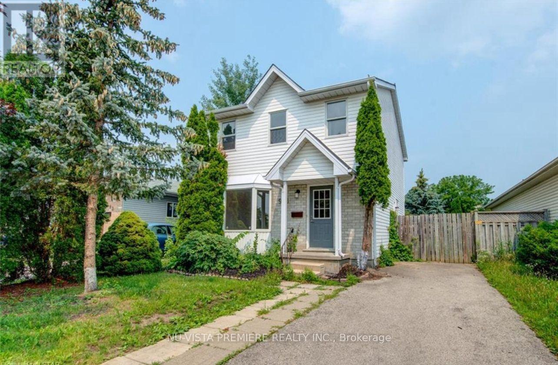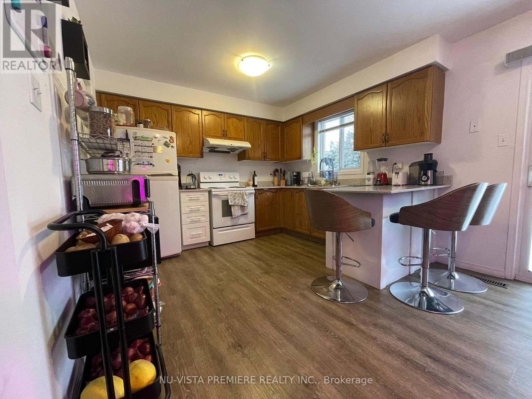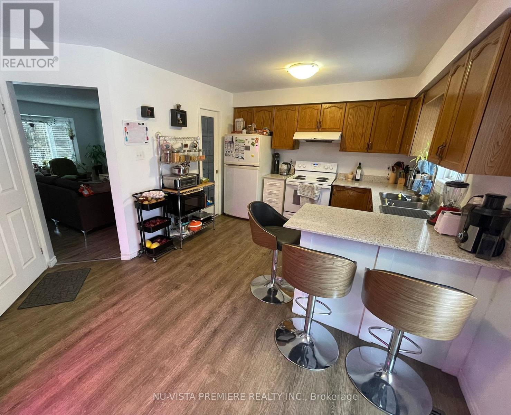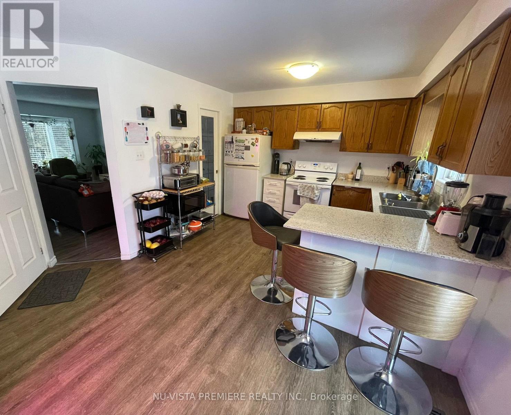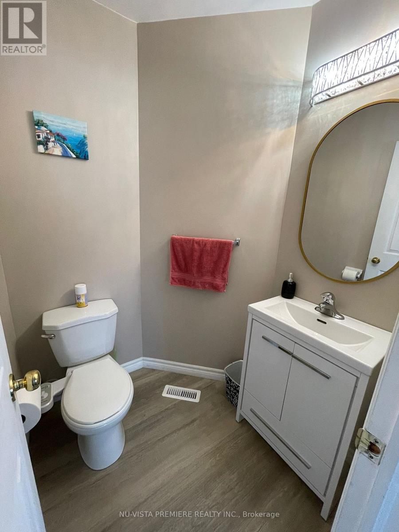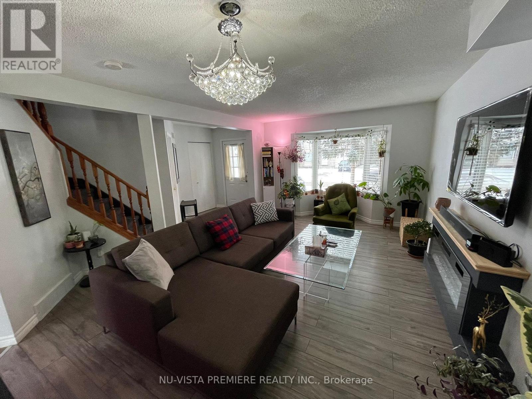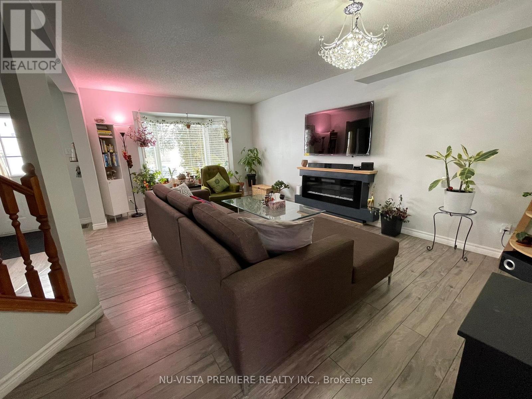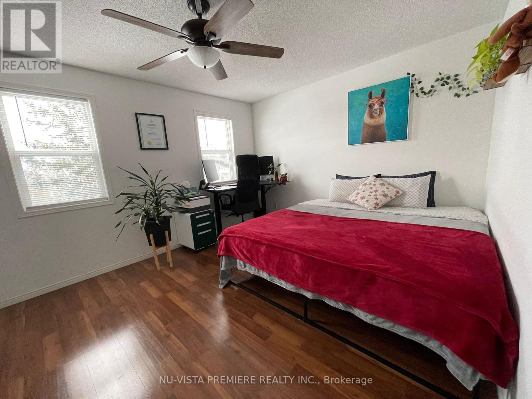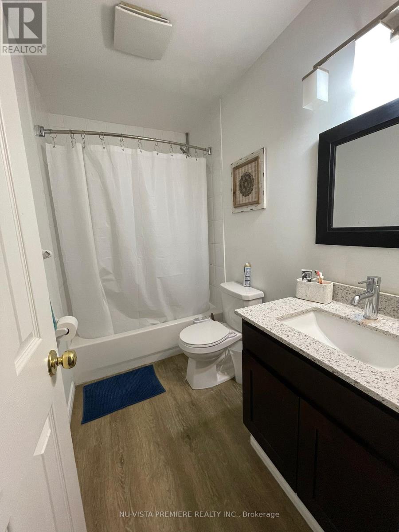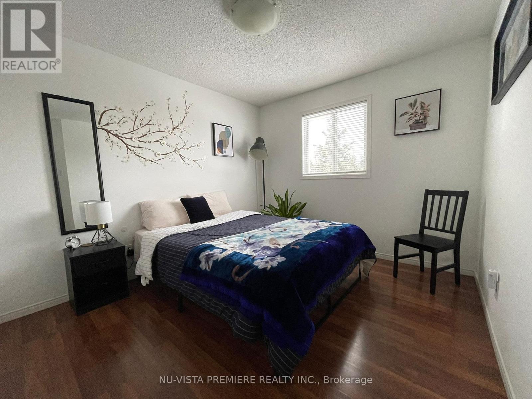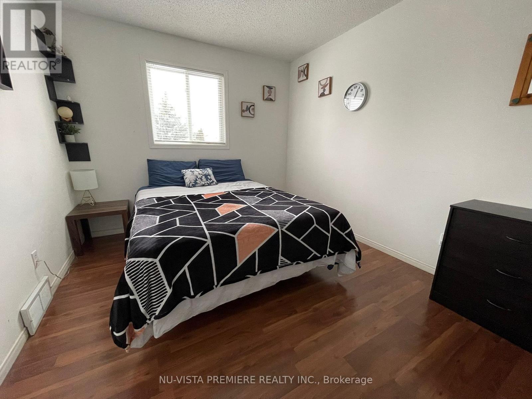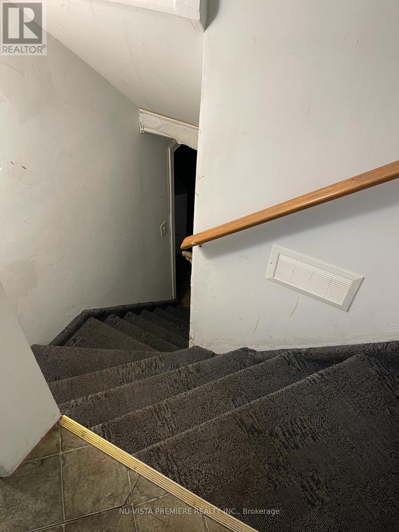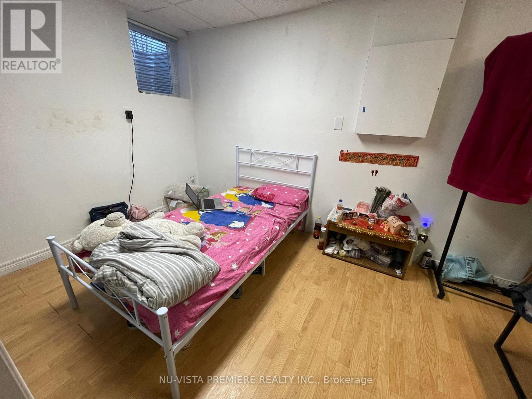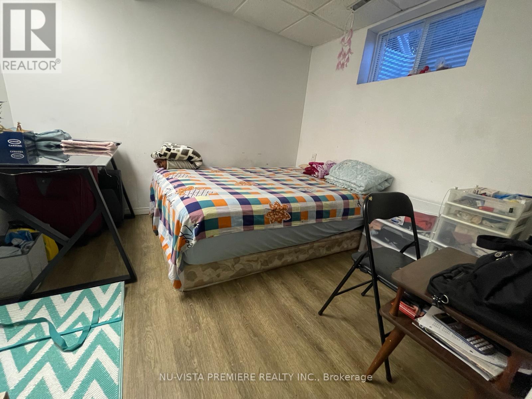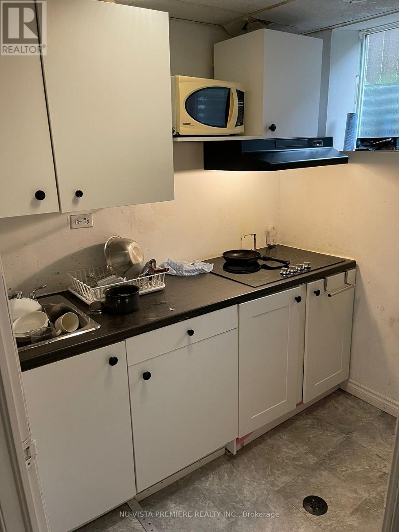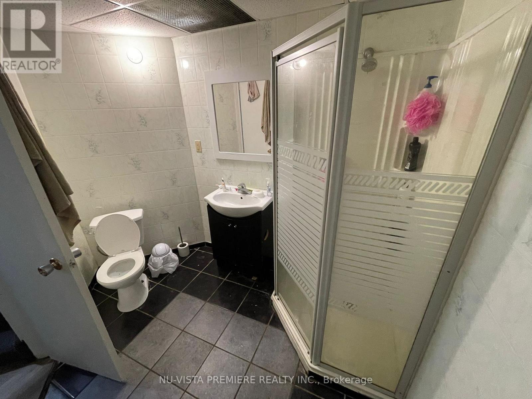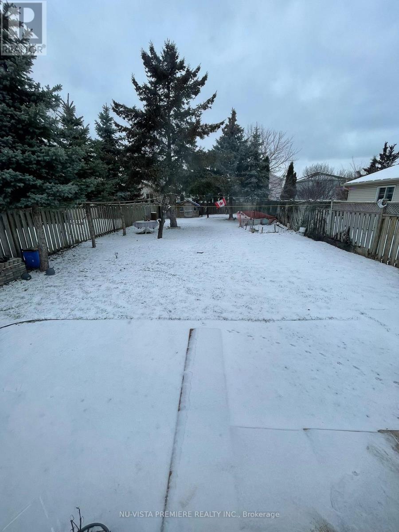988 Prosperity Court, London East (East D), Ontario N5V 5C7 (28376247)
988 Prosperity Court London East, Ontario N5V 5C7
$639,900
Attention Investors & First-Time Homebuyers! Welcome to this charming 5-bedroom, 3-bathroom home just a short walk from Fanshawe Colleges main campus. This property has seen many recent upgrades, including new flooring, a new washer & dryer, new light fixtures, updated bathroom fixtures, and a brand-new gas furnace installed in May 2025. The home features 3 spacious bedrooms upstairs and 2 more bedrooms in the basement. There's a separate side entrance leading to a fully finished in-law suite. This private space includes its own kitchenette, laundry, bathroom, and 2 bedrooms perfect for extended family, guests, or potential to covert into a basement apartment rental unit. This setup offers excellent mortgage-helper potential. The basement suite is designed to bring in extra income. The house is currently generating $3,950 per month, with the potential to make up to $4,300 monthly. This home combines comfort, great location, and income opportunity. Don't miss your chance! (id:60297)
Property Details
| MLS® Number | X12177614 |
| Property Type | Single Family |
| Community Name | East D |
| ParkingSpaceTotal | 4 |
Building
| BathroomTotal | 3 |
| BedroomsAboveGround | 5 |
| BedroomsTotal | 5 |
| Age | 16 To 30 Years |
| Appliances | Dryer, Stove, Washer, Refrigerator |
| BasementType | Full |
| ConstructionStyleAttachment | Detached |
| CoolingType | Central Air Conditioning |
| ExteriorFinish | Vinyl Siding, Brick |
| FireplacePresent | Yes |
| FireplaceTotal | 1 |
| FoundationType | Poured Concrete |
| HalfBathTotal | 1 |
| HeatingFuel | Natural Gas |
| HeatingType | Forced Air |
| StoriesTotal | 2 |
| SizeInterior | 1100 - 1500 Sqft |
| Type | House |
| UtilityWater | Municipal Water |
Parking
| No Garage |
Land
| Acreage | No |
| Sewer | Sanitary Sewer |
| SizeDepth | 153 Ft ,10 In |
| SizeFrontage | 36 Ft ,8 In |
| SizeIrregular | 36.7 X 153.9 Ft |
| SizeTotalText | 36.7 X 153.9 Ft|under 1/2 Acre |
| ZoningDescription | R1-3 |
Rooms
| Level | Type | Length | Width | Dimensions |
|---|---|---|---|---|
| Second Level | Bedroom | 4.3 m | 3.5 m | 4.3 m x 3.5 m |
| Second Level | Bedroom 2 | 3.1 m | 2.8 m | 3.1 m x 2.8 m |
| Second Level | Bedroom 3 | 3.5 m | 3 m | 3.5 m x 3 m |
| Second Level | Bathroom | Measurements not available | ||
| Basement | Kitchen | 2.1 m | 1.5 m | 2.1 m x 1.5 m |
| Basement | Bedroom | 2.7 m | 3.1 m | 2.7 m x 3.1 m |
| Basement | Bedroom 2 | 5.4 m | 2.3 m | 5.4 m x 2.3 m |
| Basement | Bathroom | Measurements not available | ||
| Main Level | Living Room | 6 m | 3.07 m | 6 m x 3.07 m |
| Main Level | Kitchen | 5.2 m | 4.8 m | 5.2 m x 4.8 m |
| Main Level | Bathroom | Measurements not available |
https://www.realtor.ca/real-estate/28376247/988-prosperity-court-london-east-east-d-east-d
Interested?
Contact us for more information
Hafiz Khan
Salesperson
Rafi Habibzadah
Salesperson
THINKING OF SELLING or BUYING?
We Get You Moving!
Contact Us

About Steve & Julia
With over 40 years of combined experience, we are dedicated to helping you find your dream home with personalized service and expertise.
© 2025 Wiggett Properties. All Rights Reserved. | Made with ❤️ by Jet Branding
