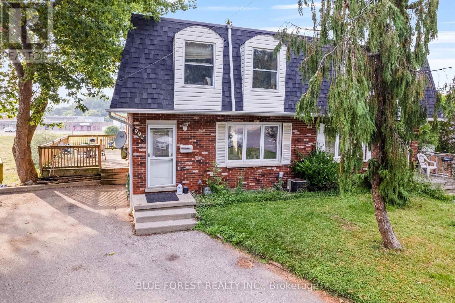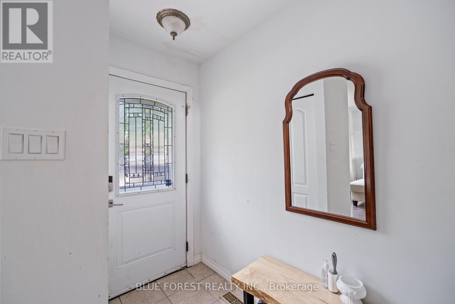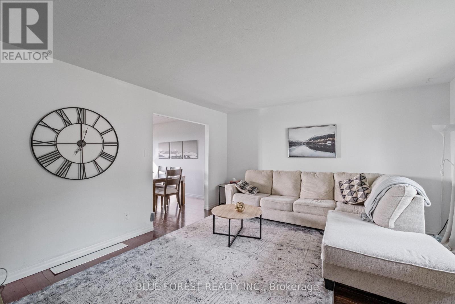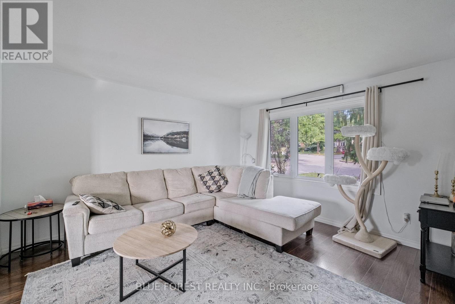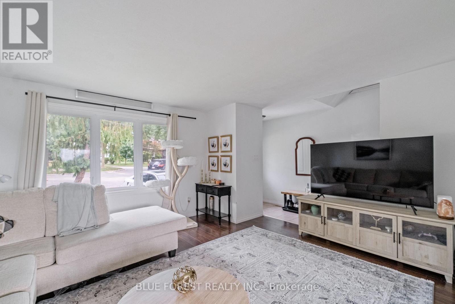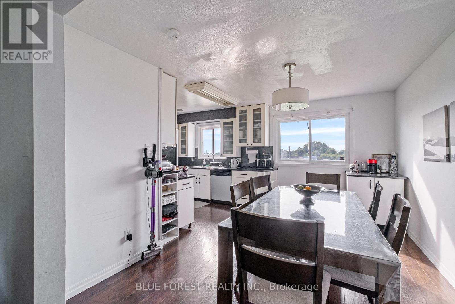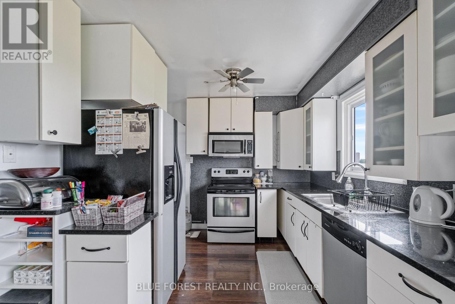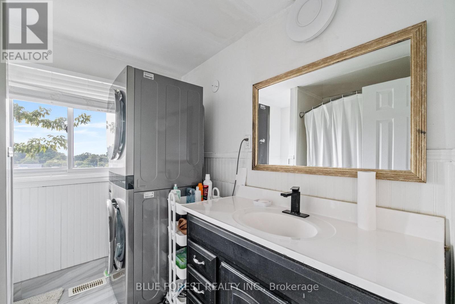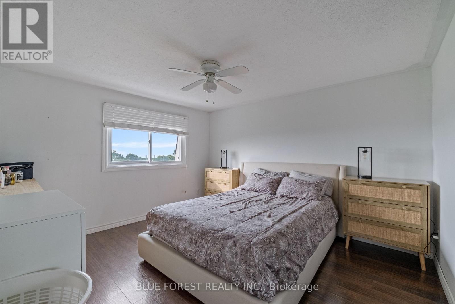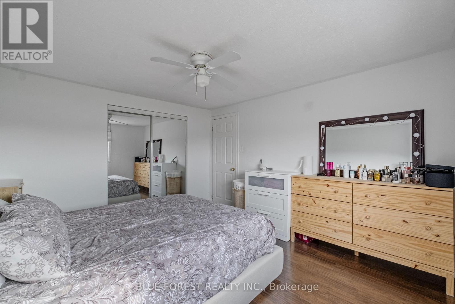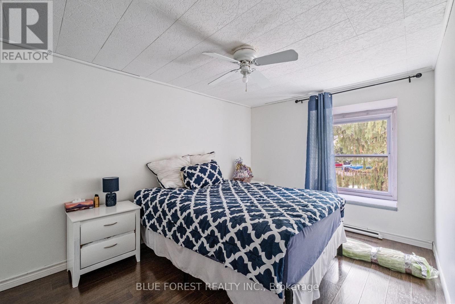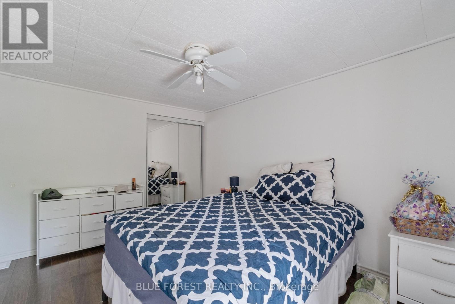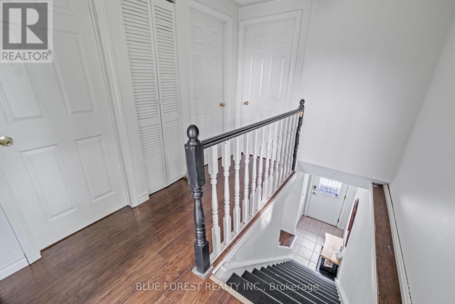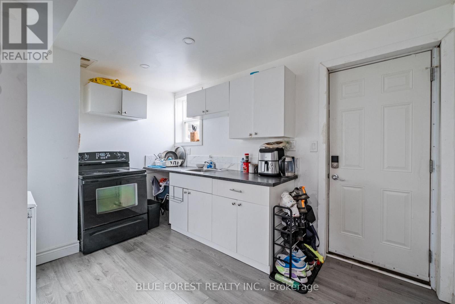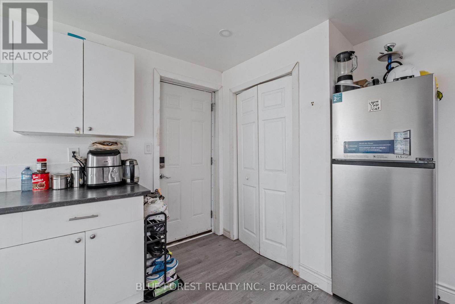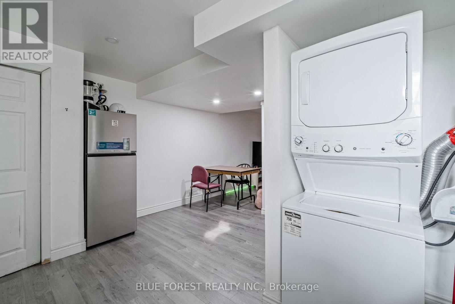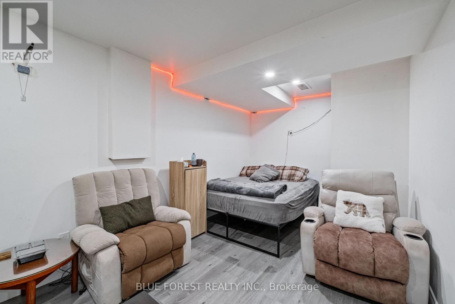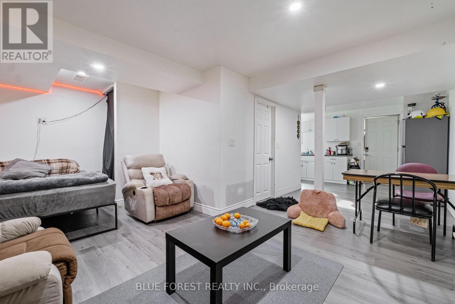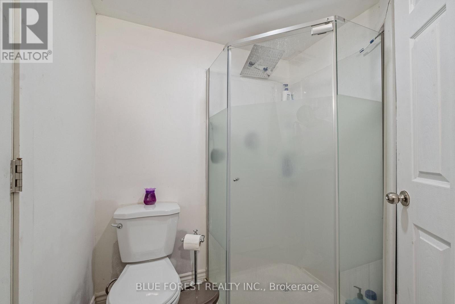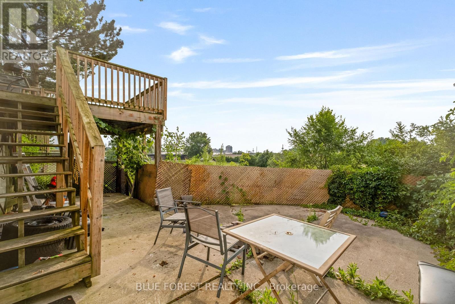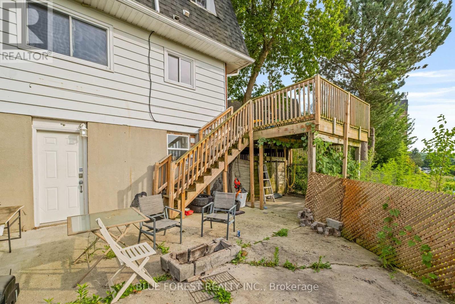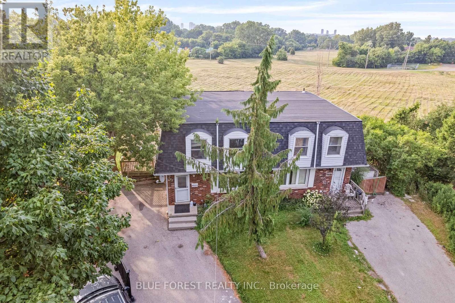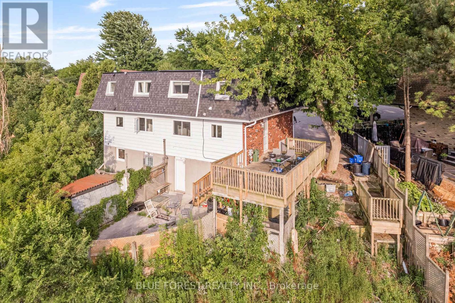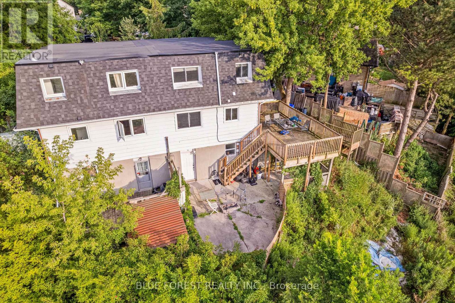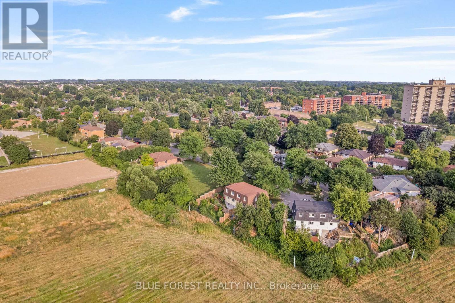992 Eagle Court, London South (South J), Ontario N5Z 4K6 (28654543)
992 Eagle Court London South, Ontario N5Z 4K6
$489,999
Welcome to this affordable and spacious 3-bedroom semi-detached home, ideally located near schools, hospitals, shopping centers, parks, and highways. Move-in ready, this property features a pie-shaped lot with a walk-out to the rear patio from the lower level, overlooking green space. The roof shingles were replaced in 2021. The finished lower level includes a kitchen and a 3-piece bath, making it perfect for an in-law setup with a separate entrance. (id:60297)
Property Details
| MLS® Number | X12307852 |
| Property Type | Single Family |
| Community Name | South J |
| EquipmentType | Water Heater |
| ParkingSpaceTotal | 2 |
| RentalEquipmentType | Water Heater |
Building
| BathroomTotal | 3 |
| BedroomsAboveGround | 3 |
| BedroomsTotal | 3 |
| Age | 51 To 99 Years |
| Appliances | Dishwasher, Dryer, Two Stoves, Two Washers, Two Refrigerators |
| BasementDevelopment | Finished |
| BasementFeatures | Walk Out |
| BasementType | N/a (finished) |
| ConstructionStyleAttachment | Semi-detached |
| CoolingType | Central Air Conditioning |
| ExteriorFinish | Brick |
| FoundationType | Concrete |
| HalfBathTotal | 1 |
| HeatingFuel | Natural Gas |
| HeatingType | Forced Air |
| StoriesTotal | 2 |
| SizeInterior | 1100 - 1500 Sqft |
| Type | House |
| UtilityWater | Municipal Water |
Parking
| No Garage |
Land
| Acreage | No |
| Sewer | Sanitary Sewer |
| SizeFrontage | 24 Ft ,10 In |
| SizeIrregular | 24.9 Ft ; 101.79 Ft X 60.15 Ft X 80.33 Ft X 24.90 |
| SizeTotalText | 24.9 Ft ; 101.79 Ft X 60.15 Ft X 80.33 Ft X 24.90 |
| ZoningDescription | R2-5 |
Rooms
| Level | Type | Length | Width | Dimensions |
|---|---|---|---|---|
| Second Level | Bedroom 2 | 2.43 m | 2.95 m | 2.43 m x 2.95 m |
| Second Level | Bedroom 3 | 3.68 m | 2.86 m | 3.68 m x 2.86 m |
| Second Level | Bedroom | 3.53 m | 3.9 m | 3.53 m x 3.9 m |
| Lower Level | Recreational, Games Room | 5.55 m | 2.89 m | 5.55 m x 2.89 m |
| Lower Level | Kitchen | 3.71 m | 2.89 m | 3.71 m x 2.89 m |
| Main Level | Living Room | 4.2 m | 3.85 m | 4.2 m x 3.85 m |
| Main Level | Dining Room | 4.23 m | 3.04 m | 4.23 m x 3.04 m |
| Main Level | Kitchen | 3.59 m | 2.83 m | 3.59 m x 2.83 m |
https://www.realtor.ca/real-estate/28654543/992-eagle-court-london-south-south-j-south-j
Interested?
Contact us for more information
Alex Farhat
Salesperson
Mike Farhat
Salesperson
THINKING OF SELLING or BUYING?
We Get You Moving!
Contact Us

About Steve & Julia
With over 40 years of combined experience, we are dedicated to helping you find your dream home with personalized service and expertise.
© 2025 Wiggett Properties. All Rights Reserved. | Made with ❤️ by Jet Branding
