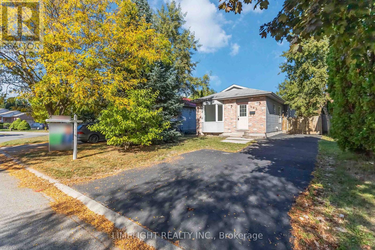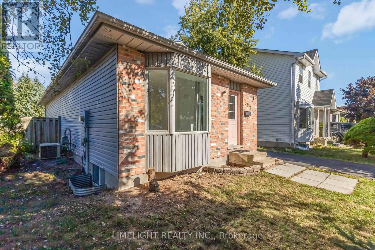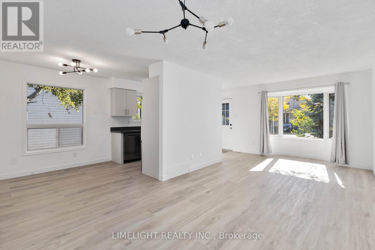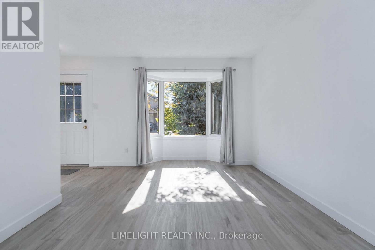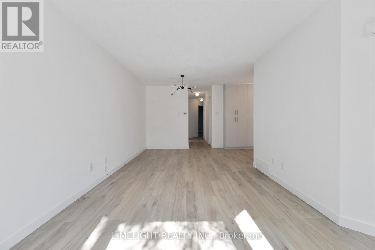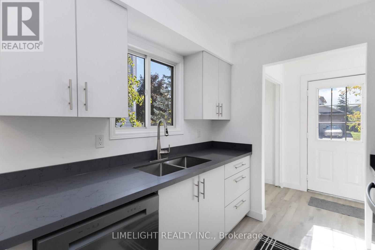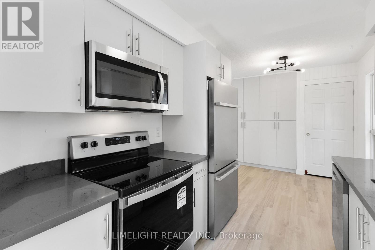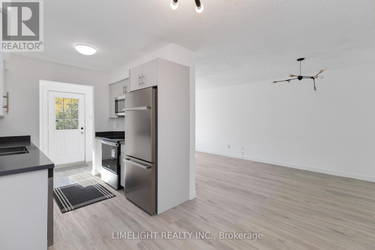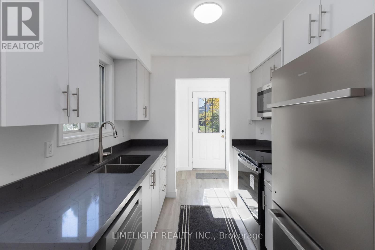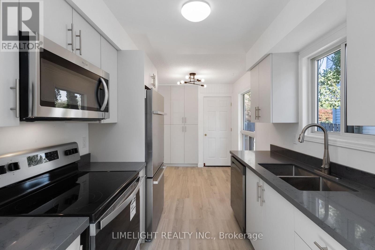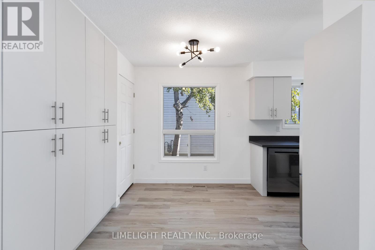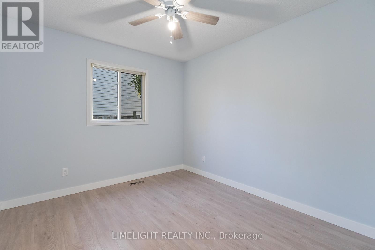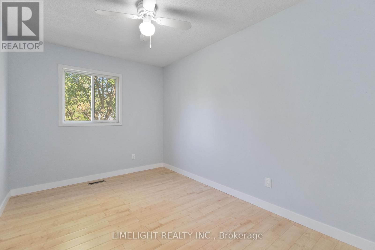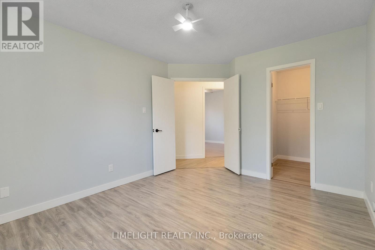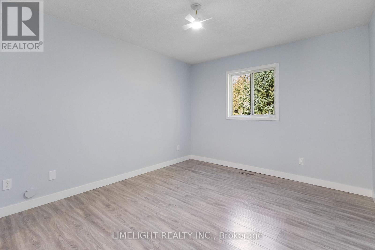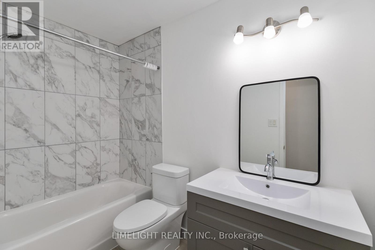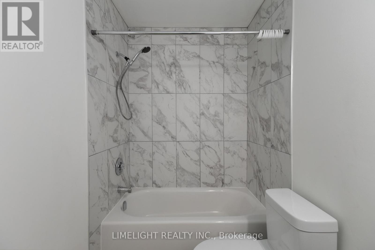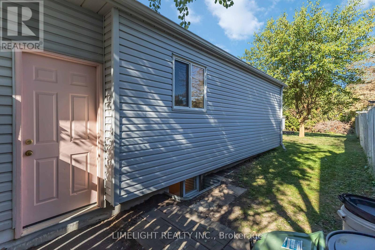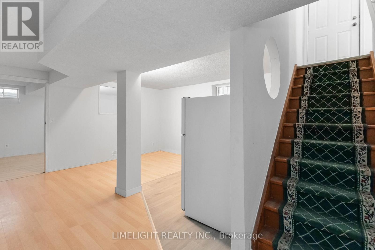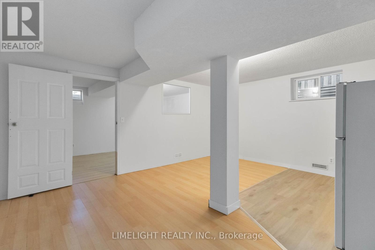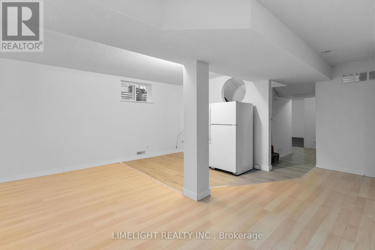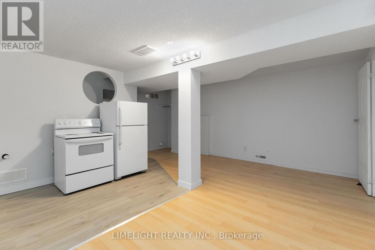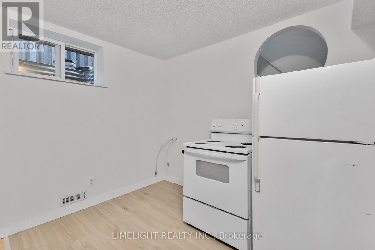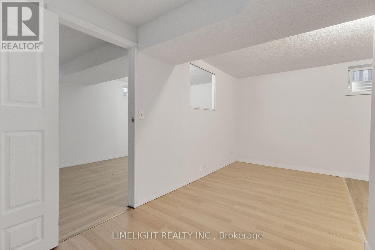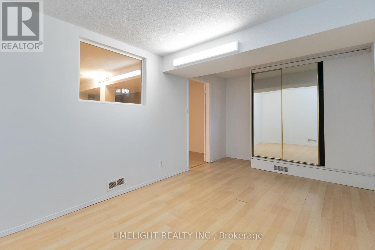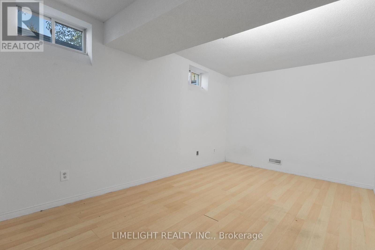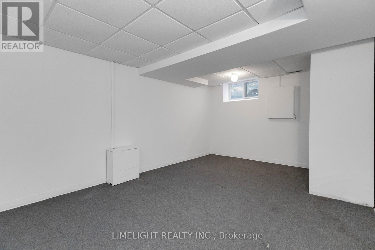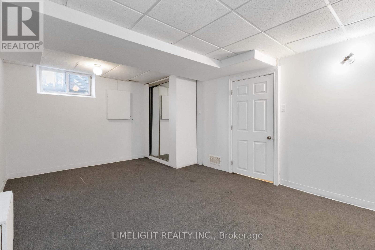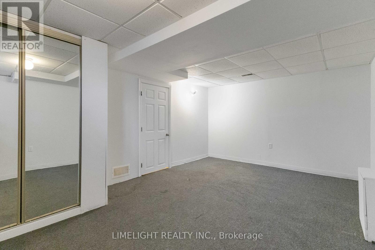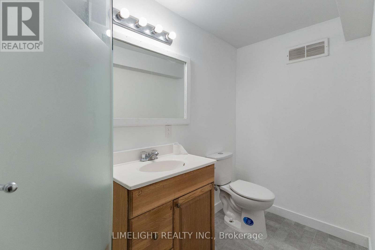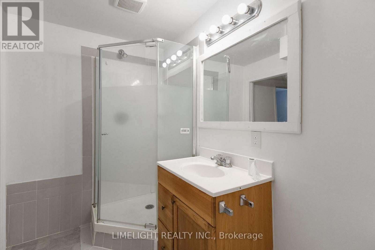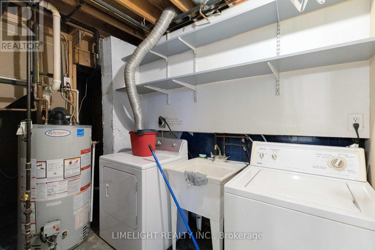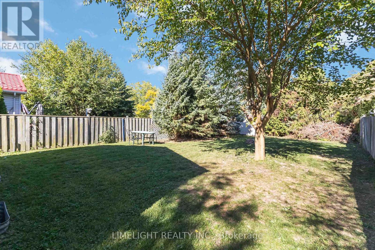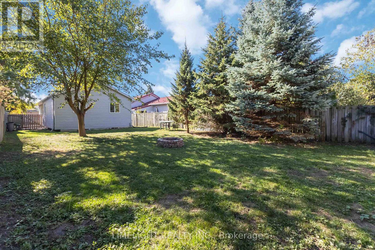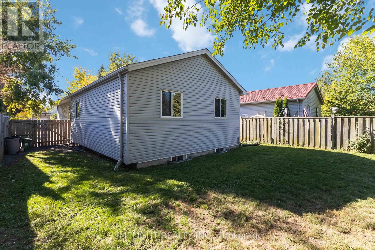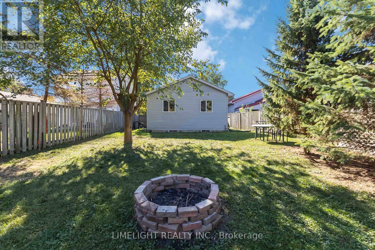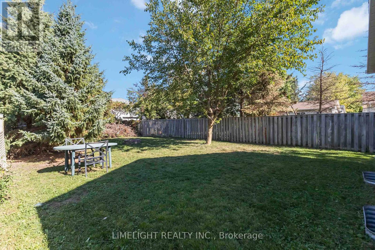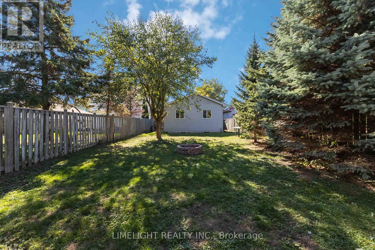992 Prosperity Court, London East (East D), Ontario N5V 5C7 (28959653)
992 Prosperity Court London East, Ontario N5V 5C7
$549,900
Welcome to this beautifully updated 3 + 2 bedroom bungalow located on a quiet court just a five minute walk from Fanshawe College. This home is perfect for families or investors seeking an exceptional opportunity. The freshly painted main floor offers three spacious bedrooms, a modern four-piece bathroom, a bright and inviting family room, and a brand-new kitchen featuring quartz countertops and stainless-steel appliances. The lower level includes two additional bedrooms, a three-piece bathroom, a large family room, and a rough-in for a kitchen, providing excellent potential for a granny suite or mortgage helper with its separate side entrance. With three parking spaces, this property ensures convenience for multiple vehicles, while the large, private backyard offers the perfect setting for entertaining, relaxing or giving kids and pets plenty of space to play. Nestled on a quiet court, this home combines comfort, practicality, and strong income potential. Its close proximity to Fanshawe College makes it ideal for student rentals or multi-generational living, while nearby parks, schools, shopping, and public transit provide everyday convenience. Whether you're looking to add to your investment portfolio, create a secondary suite for extra income, or move into a freshly renovated home in a nice neighborhood, this property offers incredible value and versatility. (id:60297)
Property Details
| MLS® Number | X12448598 |
| Property Type | Single Family |
| Community Name | East D |
| AmenitiesNearBy | Public Transit, Schools |
| EquipmentType | Water Heater |
| Features | Sump Pump |
| ParkingSpaceTotal | 3 |
| RentalEquipmentType | Water Heater |
Building
| BathroomTotal | 3 |
| BedroomsAboveGround | 3 |
| BedroomsBelowGround | 2 |
| BedroomsTotal | 5 |
| Appliances | Dishwasher, Microwave, Two Stoves, Two Refrigerators |
| ArchitecturalStyle | Bungalow |
| BasementDevelopment | Finished |
| BasementType | N/a (finished) |
| ConstructionStyleAttachment | Detached |
| CoolingType | Central Air Conditioning |
| ExteriorFinish | Vinyl Siding, Brick Facing |
| FlooringType | Vinyl |
| FoundationType | Poured Concrete |
| HeatingType | Hot Water Radiator Heat |
| StoriesTotal | 1 |
| SizeInterior | 700 - 1100 Sqft |
| Type | House |
| UtilityWater | Municipal Water |
Parking
| No Garage |
Land
| Acreage | No |
| FenceType | Fenced Yard |
| LandAmenities | Public Transit, Schools |
| Sewer | Sanitary Sewer |
| SizeDepth | 153 Ft ,6 In |
| SizeFrontage | 36 Ft ,7 In |
| SizeIrregular | 36.6 X 153.5 Ft |
| SizeTotalText | 36.6 X 153.5 Ft |
Rooms
| Level | Type | Length | Width | Dimensions |
|---|---|---|---|---|
| Main Level | Kitchen | 5.18 m | 2.43 m | 5.18 m x 2.43 m |
| Main Level | Living Room | 7.16 m | 2.54 m | 7.16 m x 2.54 m |
| Main Level | Primary Bedroom | 4.26 m | 3.22 m | 4.26 m x 3.22 m |
| Main Level | Bedroom 2 | 3.91 m | 2.66 m | 3.91 m x 2.66 m |
| Main Level | Bedroom 3 | 3.35 m | 2.94 m | 3.35 m x 2.94 m |
Utilities
| Cable | Installed |
| Electricity | Installed |
| Sewer | Installed |
https://www.realtor.ca/real-estate/28959653/992-prosperity-court-london-east-east-d-east-d
Interested?
Contact us for more information
Lukas Dysko
Salesperson
THINKING OF SELLING or BUYING?
We Get You Moving!
Contact Us

About Steve & Julia
With over 40 years of combined experience, we are dedicated to helping you find your dream home with personalized service and expertise.
© 2025 Wiggett Properties. All Rights Reserved. | Made with ❤️ by Jet Branding
