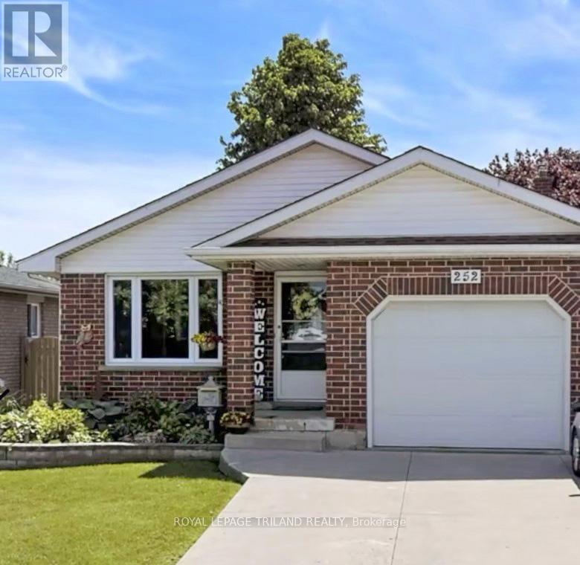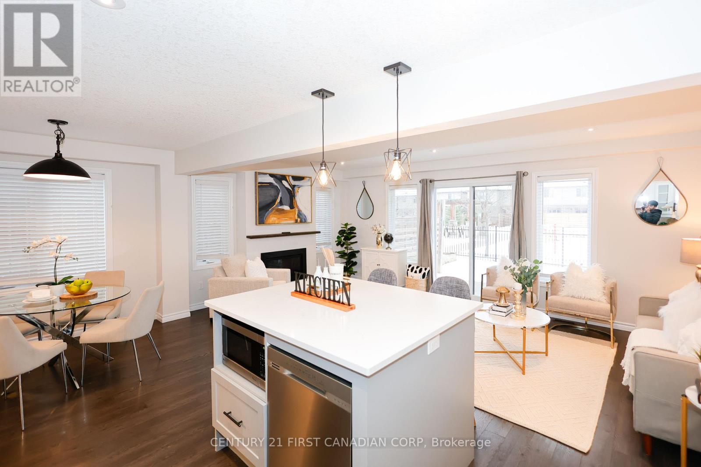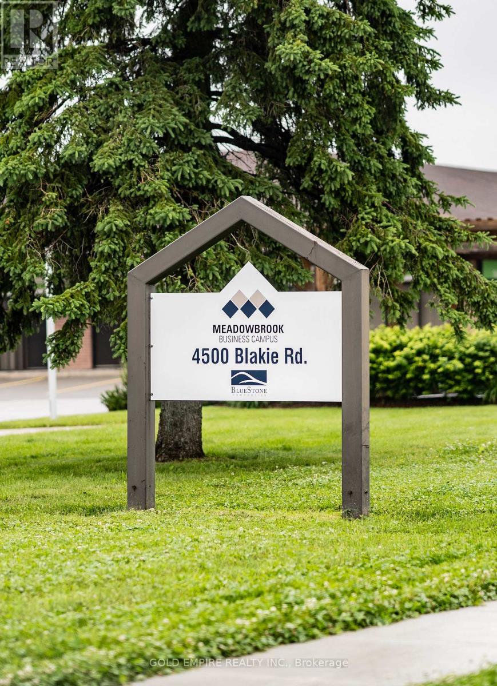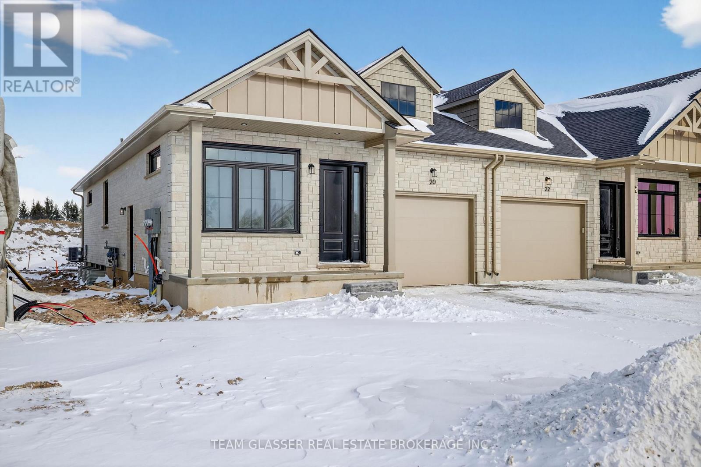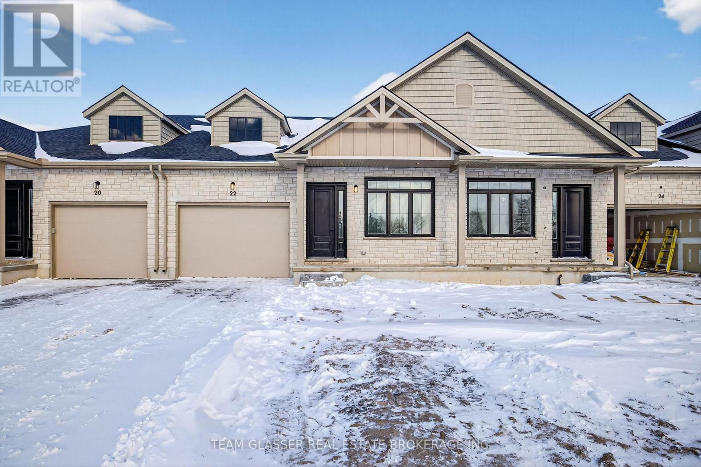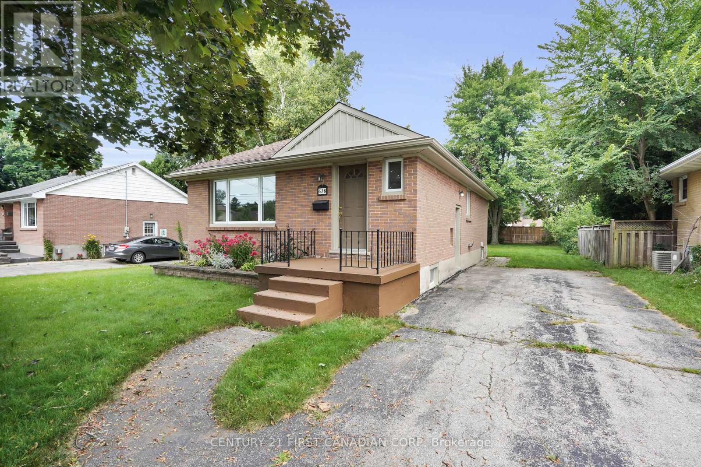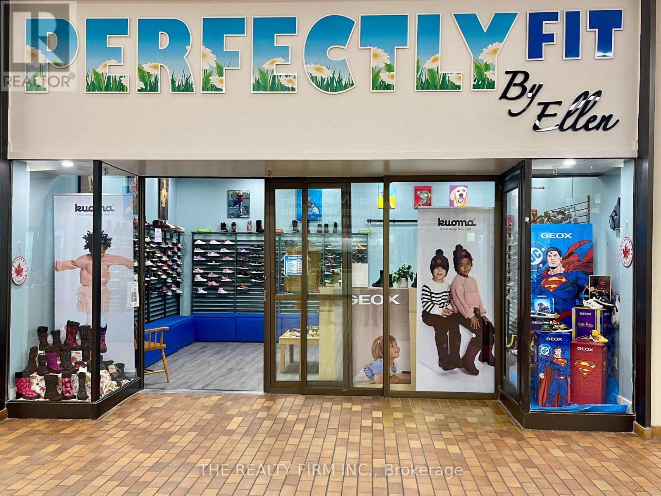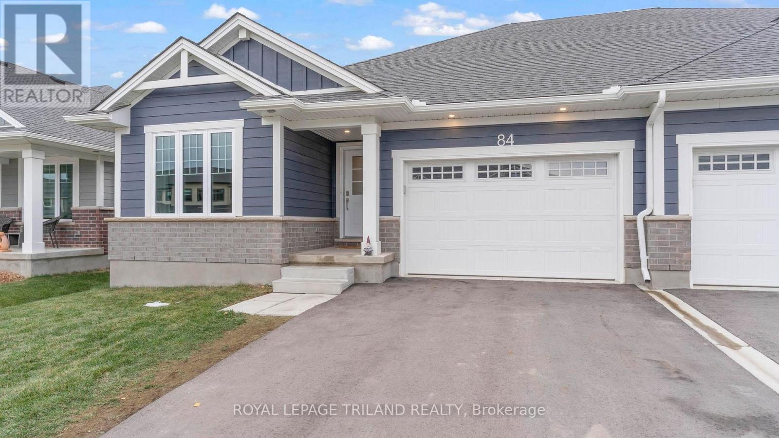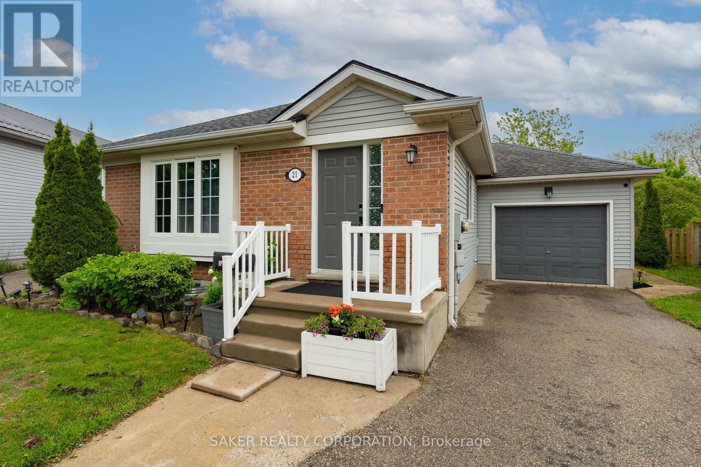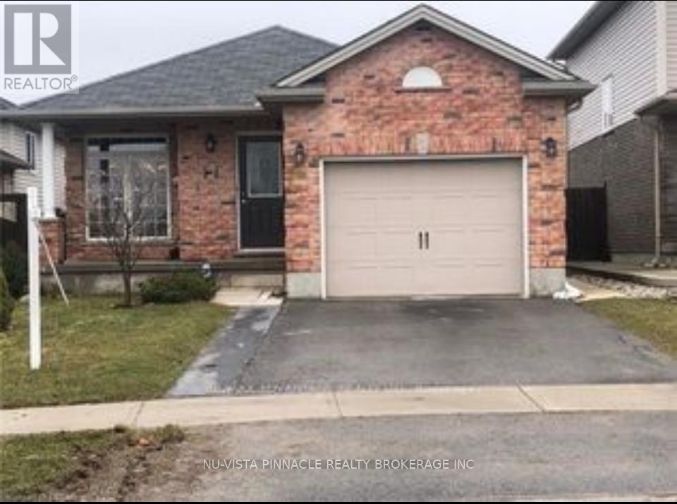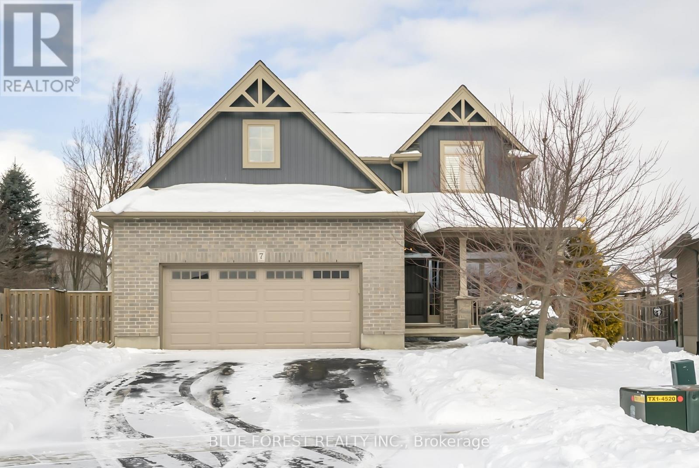Listings
252 Josselyn Drive
London South, Ontario
Looking for a well maintained property that is move-in ready? Your search is over - 252 Josselyn Drive offers that in spades and is the perfect blend of comfort, functionality, and modern style for the discriminating buyer. This fully finished 4 level backsplit has been meticulously maintained and is located in a very desirable area of White Oaks with close proximity to schools, shopping, restaurants, and is only minutes away from Hwy 401/402. The practical layout offers endless options for you to gather together in the cozy family room with natural gas fireplace or spread out and relax in the bright living room or one of the bedrooms. The kitchen has been upgraded and has a movable island / breakfast bar and stainless steel appliances. There is also newer flooring throughout most of the home. The lower level has a bonus office / den space (currently being used as a bedroom), and crawl space storage in addition to the storage room. This house used to have a fourth bedroom on the third level and this could easily be accomplished, if needed. In the warmer months (hard to remember what that feels like at the moment, I know), you will get endless pleasure enjoying the privacy of the fully fenced and beautifully landscaped backyard and deck. Tons of memories to be made here. Parking for 3 vehicles with a single attached garage and the double concrete driveway. This outstanding property offers great value and is an amazing opportunity for a savvy buyer. (id:60297)
Royal LePage Triland Realty
9 - 2040 Shore Road
London South, Ontario
VACANT LAND CONDO........ NO CONDO FEES .... END UNIT.....Freshly painted (Dec. 2025) with Brand new carpets Dec. 2025. 2040 Shore road is a highly sought after Riverbend neighbourhood in London, Ontario. The Riverbend community is one of the finest neighbourhoods in the City of London with kilometres of forested walking trails and springbank park only a short distance away. This prestigious green community has some of the best amenities the city has to offer with cafes, fitness and yoga studios a short walk away. This approximately 1400 sq. ft condominium is a short walk to the highly ranked st.Nicholas elementary school. The home is conveniently located a short distance from London's first solar powered neighbourhood known as West Five. Inside the home you will find a bright and airy open concept main floor, durable luxury vinyl plank and tile flooring, White kitchen with quartz countertops and stainless steel appliances. Upstairs you will find a large master bedroom with a walk in closet, and a 3 piece ensuite. There are two more generous sized bedrooms on the upper floor along with a full bathroom. The backyard features a poured concrete patio, private side yard entrance, and backs onto a playground. If you're looking for the convenience of a low maintenance property while still having privacy and some separation this one will be perfect for you! (id:60297)
Century 21 First Canadian Corp
6929 Vallas Circle
London South, Ontario
Welcome to 6929 Vallas Circle, a beautiful open-concept, two-storey home offering the perfect balance of style and functionality. This well-maintained residence features 3 spacious bedrooms and 4 bathrooms, making it ideal for families or those who love to entertain. The bright, open layout creates a seamless flow between the kitchen, dining, and living areas-perfect for everyday living and hosting guests. Upstairs, you'll find generously sized bedrooms, including a primary suite with a private ensuite. With additional living space on the lower level and a private outdoor area to enjoy, 6929 Vallas Circle is a move-in-ready home you'll be proud to call your own. (id:60297)
RE/MAX Centre City Realty Inc.
115 - 4500 Blakie Road S
London South, Ontario
Sublease opportunity in the Meadowbrook Business Park (West Campus), ideally located in South London with excellent access to Highways 401 and 402. This well-maintained commercial unit features predominantly warehouse space with approximately 20% front office build-out and 80% warehouse, high ceilings, one washroom, and a 10' x 10' grade-level loading door. Zoned LI1/LI2/LI3/LI4/LI7, permitting a wide range of uses including wholesale, light industrial, laboratories, assembly, offices, medical/dental clinics, personal services, bakeries, recreational facilities, and more. The current lease term runs until August 31, 2029, with minimum rent of $12.00 PSF and annual rent escalations of $0.50 PSF. Additional operating costs estimated at $5.98 PSF. Opportunity may exist to negotiate a direct head lease with the landlord for a longer-term arrangement. Ample on-site parking and a strong commercial presence make this an ideal location for a variety of business uses... (id:60297)
Gold Empire Realty Inc.
28 Dearing Drive
South Huron, Ontario
Magnus Townhomes at Sol Haven, Grand Bend. Freehold bungalow townhomes - NO condo fees! This site features a pond across the street, and is within walking distance to golf, restaurants, cafes and the Grand Bend Beach. Closings available immediately, move in for Spring 2026 in Grand bend! This End unit features selections package A, with lighter tones throughout. Offering 1,298 sq. ft. this 2 Bed 2 Bath townhome offers 2 major differences from the interior unit, it adds side door access to the basement, allowing for an in-law suite with its own separate access and a 100 sq. ft covered back deck., which could be finished for an in-law suite. Some standard features include 10' ceilings, quartz countertops, engineered hardwood, electric fireplace and main floor laundry The primary suite can easily fit a king bed, walk through closet to a double vanity bathroom, walk in shower and stand alone tub. Basement can be finished to add an additional bedroom, bathroom, rec room and den. Inquire for more information, available units, selection packages and be sure to check out our virtual tour link or visit us at our model units! (id:60297)
Team Glasser Real Estate Brokerage Inc.
Exp Realty
22 Dearing Drive
South Huron, Ontario
Magnus Townhomes at Sol Haven, Grand Bend. Freehold bungalow townhomes - NO condo fees! This site features a pond across the street, and is within walking distance to golf, restaurants, cafes and the Grand Bend Beach. Closings available immediately, move in for Spring 2026 in Grand bend! This Interior unit features selections package B, with darker tones throughout. Offering 1,272 sq. ft. this 2 Bed 2 Bath townhome is the best price in Sol Haven. Some standard features include 10' ceilings, quartz countertops, engineered hardwood, electric fireplace and main floor laundry. The primary suite can easily fit a king bed, walk through closet to a double vanity bathroom, walk in shower and stand alone tub. Basement can be finished to add an additional bedroom, bathroom and rec room. Inquire for more information, available units, selection packages and be sure to check out our virtual tour link or visit us at our model units! (id:60297)
Team Glasser Real Estate Brokerage Inc.
Exp Realty
638 Tennent Avenue
London North, Ontario
Main Floor for Lease - Northridge Welcome to this well-maintained 3-bedroom bungalow located in the highly desirable Northridge neighborhood. Just a short walk to A.B. Lucas Secondary School and nearby public schools, with convenient access to the University of Western Ontario by car or public transit. The home features a long private driveway, side entrance, and a bright, comfortable family room. A functional kitchen and full bathroom provide practical everyday living. Enjoy the large backyard (approx. 60 ft x 161 ft)-ideal for outdoor use and relaxation. There is soundproofing between the units, and hydro and gas will be under the landlord's name, with monthly costs split between the units. Close to shopping, grocery stores, restaurants, parks, trails, playgrounds, and public transit, this property offers an excellent balance of comfort and convenience in a family-friendly area. Basement not included and will be rented separately. A great leasing opportunity in a sought-after location. (id:60297)
Century 21 First Canadian Corp
19 - 1225 Wonderland Road N
London North, Ontario
Mall Retail Business For Sale. Ellen's Childrens Shoes - 'Perfectly Fit by Ellen'. An Established & Successful Children's Footwear Store. Attention Entrepreneurs, here's a chance to take over a thriving footwear business with a proven 33-year track record of success. Located in the high-traffic Sherwood Forest Mall, London, Ontario. Surrounded by multiple AAA Retailers anchoring this Mall, PERFECTLY FIT by ELLEN, offers easy access and steady daily foot traffic for families and frequent shoppers. Retail Draws Include: GoodLife Fitness(4000 members), Food Basics, Shoppers Drug Mart, Dollarama, Bernie's Restaurant, Tim Hortons, Subway, Pizza Pizza, Burger King, Pet Value, and Petro Canada with a McDonalds restaurant. The area directly surrounding the mall is bustling with additional traffic and opportunity with: TD Bank, Sir Frederick Banting school (1,600 students), Medway Community Centre (featuring ice pads), the Canada Games Aquatic Centre(public swimming pools), and a University of Western student residence (600 students). Total Space = 1,150sqft. Store Features: Large open concept retail area, Large storage area with shelving, Private 2pc bathroom, Kitchenette, and Office. This turnkey operation is perfect for an owner-operator or investor. Seller (Ellen) is open to staying on during transition, to ensure your continued success. Existing Lease Term - 5yrs ending 2029, with 5yr optional extension. Rent is $18.90/sqft + cam & taxes, estimated total = $3,860.87/month in 2025. Gradual increases from 2026-2029 up to $21.50/persqft in Year 5. Sale of the Business is plus the Cost of Inventory at Completion Date and Includes: Existing Lease, Business Name and Facebook Business Page with 5,500 followers, and over 3 decades of continued success to a loyal and always growing customer base. Take advantage of this rare opportunity to own a recession resistant, community-trusted retail business, in one of London's busiest retail hubs. Inquire today to learn more. (id:60297)
The Realty Firm Inc.
84 Empire Parkway
St. Thomas, Ontario
Located in Harvest Run and a short walk to trails & Orchard Park is this beautiful, Doug Tarry built EnergyStar Certified & Net Zero ready semi-detached bungalow with 4 bedrooms & 3 full bathrooms and ALL 5 Appliances INCLUDED! Enjoy the fenced yard with beautiful, entertainment sized stamped concrete patio, pergola & shed (with metal roof). This home has over 2000 square feet of finished living space! The main level has 2 bedrooms (including primary bedroom with walk-in closet & 3pc ensuite), 2 full bathrooms, convenient main floor laundry/mudroom (with inside entry from the 1.5 car garage), an open concept living area including a great room, kitchen (with island, pantry & quartz counters) & dining space (with sliding doors leading to the backyard). The lower level features 2 bedrooms, a 3pc bathroom & very spacious rec room. A wonderful house with a fantastic location. Welcome home! (id:60297)
Royal LePage Triland Realty
21 Erin Court
Aylmer, Ontario
Welcome to this thoughtfully designed and solidly built bungalow, ready to grow with you and your family! Built in 1998, this home offers a bright, updated, open-concept main floor that seamlessly connects the living, dining, and kitchen areas - perfect for both everyday living and entertaining! You'll find three generously sized bedrooms and a 4 piece bathroom tucked at the back of the home, offering peace and privacy. The spacious rec room in the basement, complete with charming wainscoting, is perfect for movie nights, family hangouts, or giving teens their own retreat. Downstairs you'll also find an extra-large room that could serve as a luxurious primary bedroom, a fun-filled games room, or gym. The lower level also features a second full 4-piece bathroom with cozy heated floors and a jetted tub, ideal for unwinding after a long day. Step outside to enjoy a landscaped backyard that backs onto open space - great for kids and pets! The driveway offers space for 3 cars, and the garage is complete with inside access to the home, as well as a side door to go to the backyard. Located in the heart of Aylmer, a friendly small town surrounded by major cities, quaint towns, and scenic beaches, this home offers the best of both worlds. Enjoy the charm of local shops, a strong sense of community, and a safe, welcoming environment for couples and families alike. (id:60297)
Saker Realty Corporation
963 Bitterbush Crescent
London North, Ontario
Enjoy living in one of London's most high-demand and sought-after areas. This beautiful bungalow is located in a prime neighborhood close to Costco, major shopping centers, schools, and public transit. The main floor offers a spacious living room and a bright white kitchen featuring new appliances and freshly painted walls. The fully finished basement was updated in 2025 with new flooring and fresh paint, and includes large windows that bring in plenty of natural light, a gaming room, and a full washroom. (id:60297)
Nu-Vista Pinnacle Realty Brokerage Inc
7 St Andrews Drive
St. Thomas, Ontario
This could be the home you've been waiting for! Located in the sought after Shaw Valley subdivision, this spacious 3+1 bedroom 4 bathroom home offers over 2,700 sqft of finished living space with quality finishes throughout. The open concept layout flows seamlessly from the kitchen to the dining and family rooms, complete with a cozy fireplace - perfect for entertaining without missing a moment. The bright kitchen features ample cabinetry, a walk-in pantry, stainless steel appliances, gleaming tile backsplash, and a breakfast bar, making mealtime a pleasure. Convenient main floor den provides a flexible space for a home office, second living room, or kids' playroom. Upstairs, the oversized primary bedroom boasts a walk-in closet and a stunning 5 piece ensuite with vaulted ceiling. Two additional generous bedrooms with ample closet space and a 4 piece bathroom complete the second level. The recently fully finished basement adds a large rec room with rough-in for a wet bar, a 4th bedroom, a 3 piece bathroom, and plenty of storage in the utility and cold rooms. Outside, the fully fenced premium pie shaped lot is huge and offers exceptional space ideal for creating your dream backyard oasis with room for a pool, cabana, trampoline, playground, and more. Double car garage and large covered porch. Conveniently located close to all amenities, with quick access to London, Highways 401 & 402, and Port Stanley. (id:60297)
Blue Forest Realty Inc.
THINKING OF SELLING or BUYING?
We Get You Moving!
Contact Us

About Steve & Julia
With over 40 years of combined experience, we are dedicated to helping you find your dream home with personalized service and expertise.
© 2025 Wiggett Properties. All Rights Reserved. | Made with ❤️ by Jet Branding
