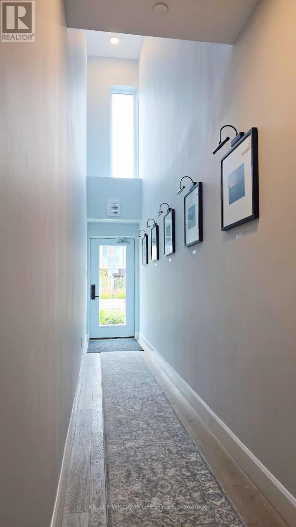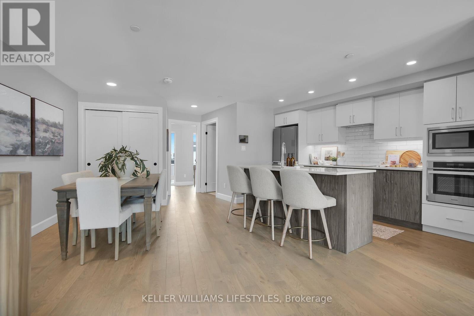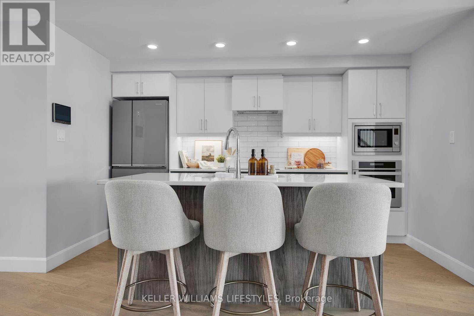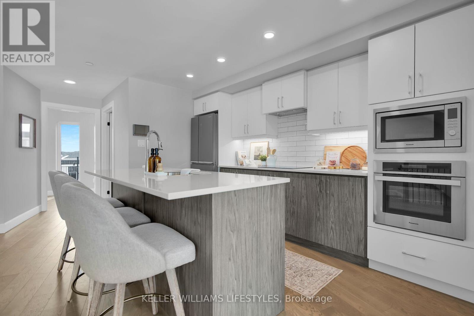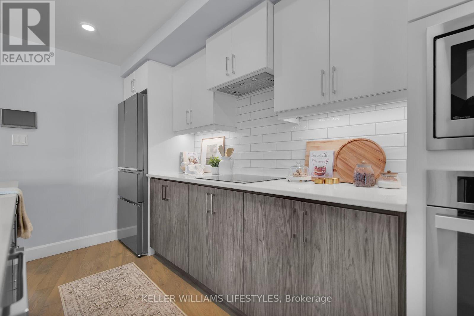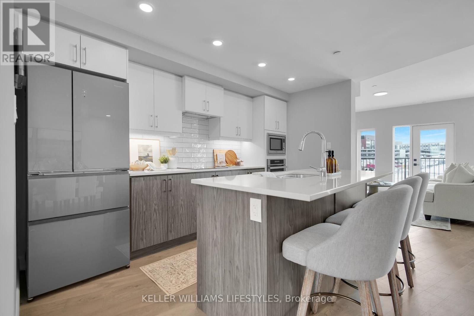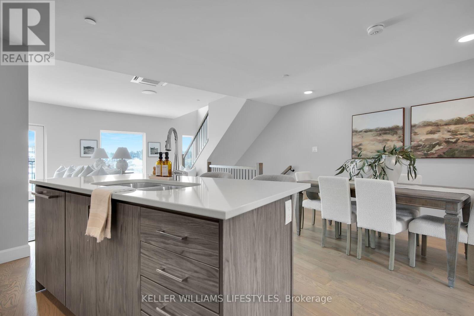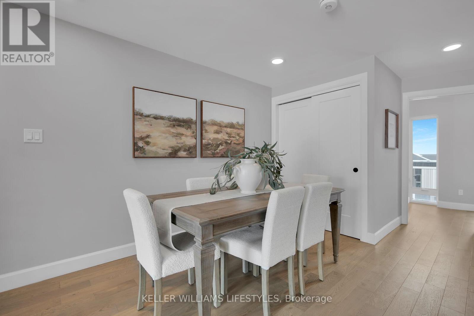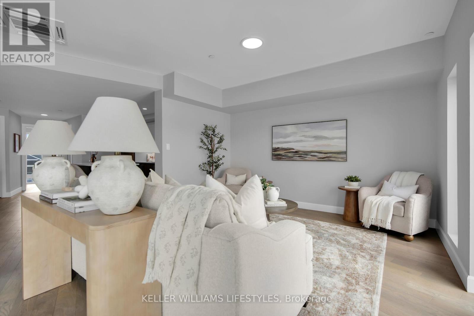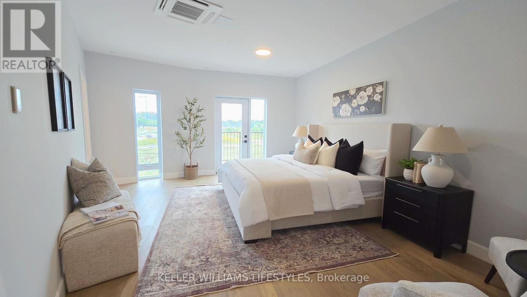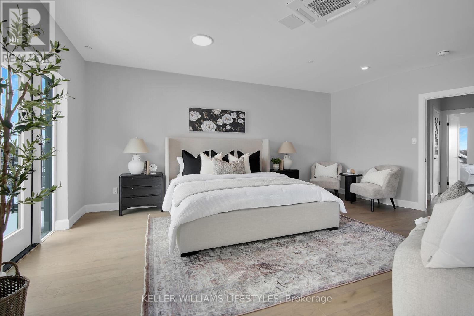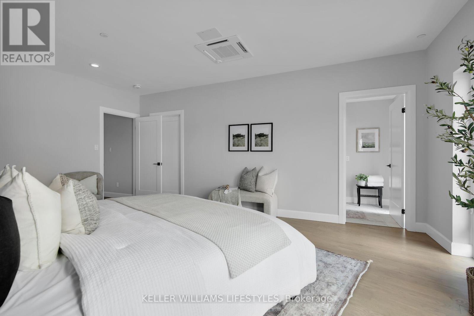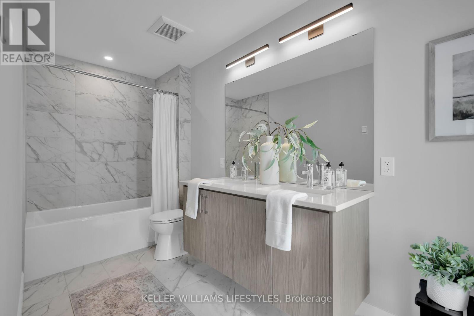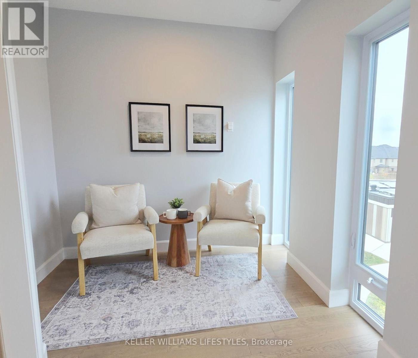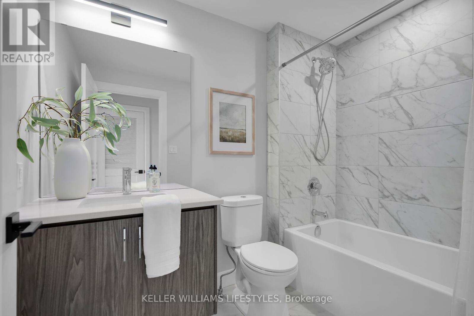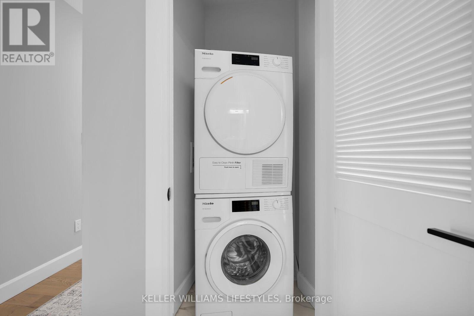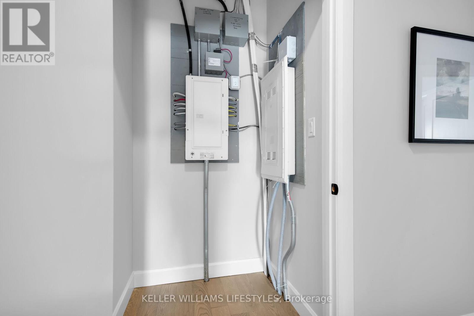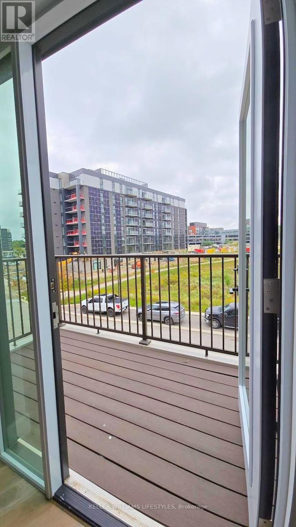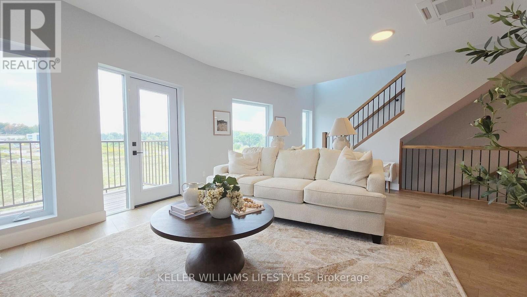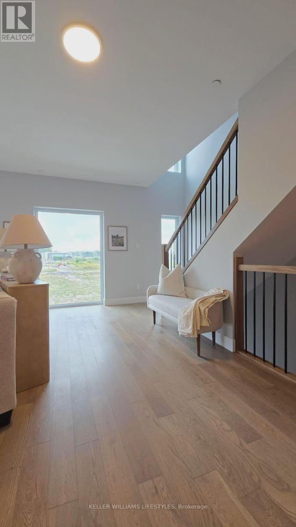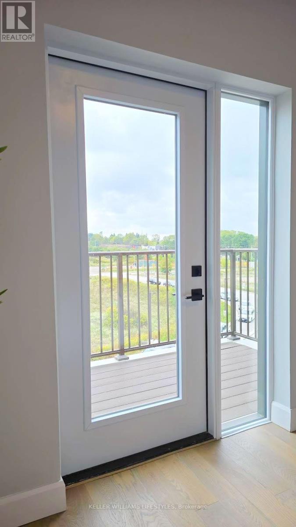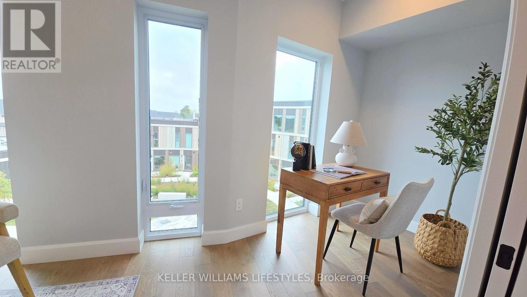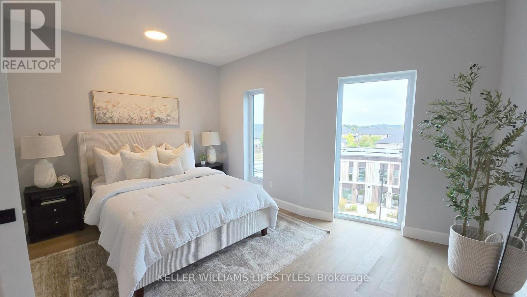A120 - 2062 Lumen Drive, London South (South A), Ontario N6K 0L3 (28902400)
A120 - 2062 Lumen Drive London South, Ontario N6K 0L3
$799,000Maintenance, Common Area Maintenance
$461.94 Monthly
Maintenance, Common Area Maintenance
$461.94 MonthlyBRAND NEW ! Live lightly in the Sumac model at EVE Park, an elevated two-bedroom, 2.5-bathroom home offering 1,855 square feet across two levels of thoughtfully designed living space. The main floor features a spacious open layout with modern premium finishes and a versatile home office, perfect for today's lifestyle. Upstairs, the primary retreat includes a walk-in closet, a luxurious ensuite with double sinks, and a private balcony with beautiful fourth-floor views. Complete with a private ground floor entrance and personal stairway, this home blends style, comfort, and sustainability in Riverbend, one of London's most vibrant communities near schools, parks, and scenic trails. Don't miss this opportunity to make this townhouse lifestyle your home. (id:60297)
Property Details
| MLS® Number | X12422078 |
| Property Type | Single Family |
| Community Name | South A |
| AmenitiesNearBy | Park, Public Transit |
| CommunityFeatures | Pets Allowed With Restrictions |
| EquipmentType | Water Heater |
| Features | Flat Site, Balcony |
| ParkingSpaceTotal | 1 |
| RentalEquipmentType | Water Heater |
Building
| BathroomTotal | 3 |
| BedroomsAboveGround | 2 |
| BedroomsTotal | 2 |
| Age | New Building |
| Amenities | Fireplace(s) |
| BasementType | None |
| CoolingType | Central Air Conditioning |
| ExteriorFinish | Steel |
| FireplacePresent | Yes |
| FireplaceTotal | 1 |
| FoundationType | Poured Concrete |
| HalfBathTotal | 1 |
| HeatingFuel | Electric |
| HeatingType | Heat Pump, Not Known |
| StoriesTotal | 2 |
| SizeInterior | 1800 - 1999 Sqft |
| Type | Row / Townhouse |
Parking
| Garage | |
| Covered |
Land
| Acreage | No |
| LandAmenities | Park, Public Transit |
| LandscapeFeatures | Landscaped |
| SurfaceWater | River/stream |
| ZoningDescription | R6-5 |
Rooms
| Level | Type | Length | Width | Dimensions |
|---|---|---|---|---|
| Third Level | Kitchen | 3.69 m | 3.87 m | 3.69 m x 3.87 m |
| Third Level | Living Room | 3.69 m | 3.69 m | 3.69 m x 3.69 m |
| Third Level | Dining Room | 3.69 m | 3.05 m | 3.69 m x 3.05 m |
| Third Level | Office | 4.23 m | 1.83 m | 4.23 m x 1.83 m |
| Upper Level | Bedroom | 4.88 m | 4.57 m | 4.88 m x 4.57 m |
| Upper Level | Bedroom | 4.26 m | 3.35 m | 4.26 m x 3.35 m |
https://www.realtor.ca/real-estate/28902400/a120-2062-lumen-drive-london-south-south-a-south-a
Interested?
Contact us for more information
Long Phan
Salesperson
THINKING OF SELLING or BUYING?
We Get You Moving!
Contact Us

About Steve & Julia
With over 40 years of combined experience, we are dedicated to helping you find your dream home with personalized service and expertise.
© 2025 Wiggett Properties. All Rights Reserved. | Made with ❤️ by Jet Branding
