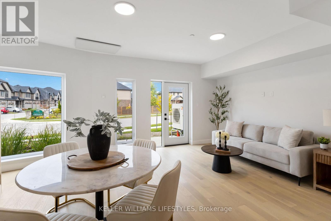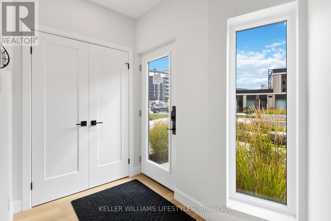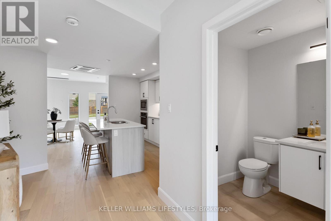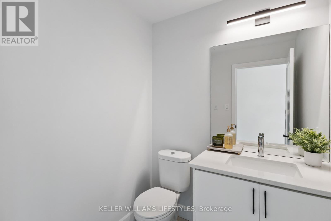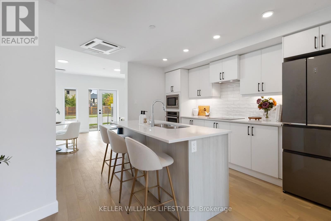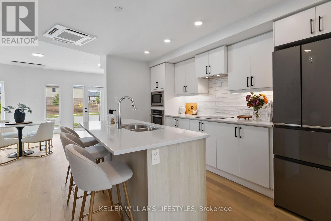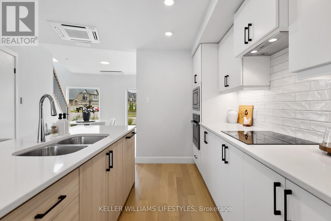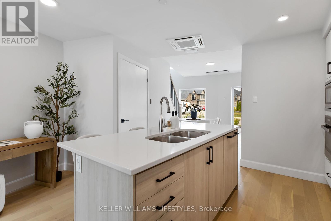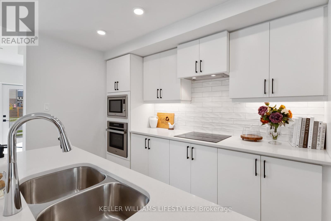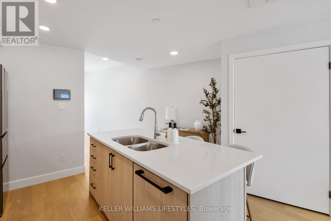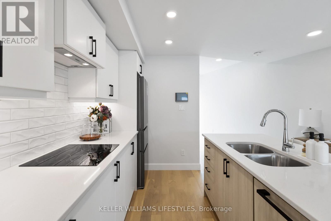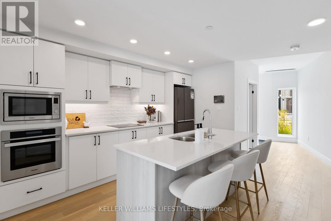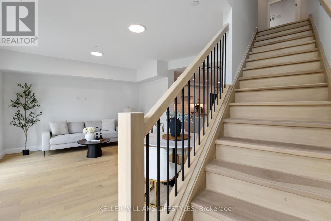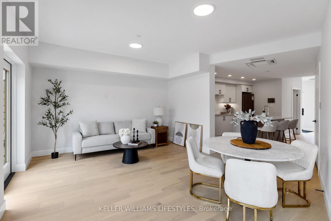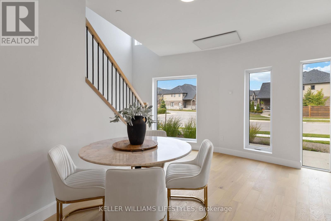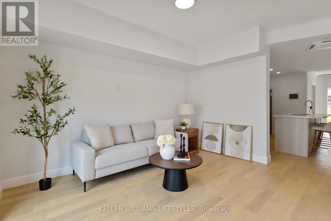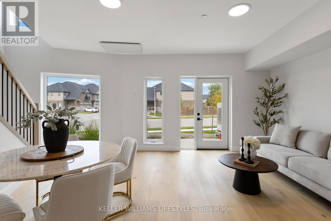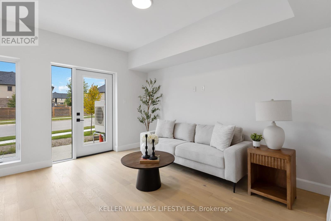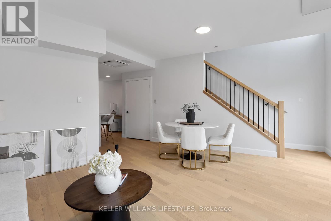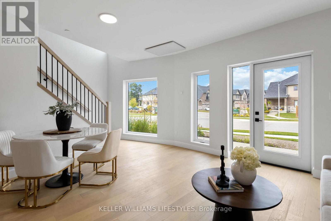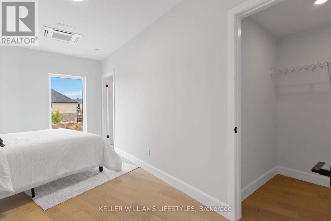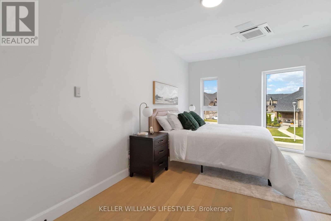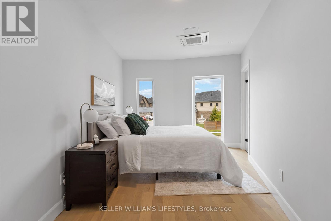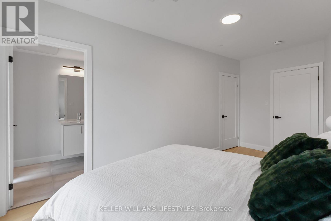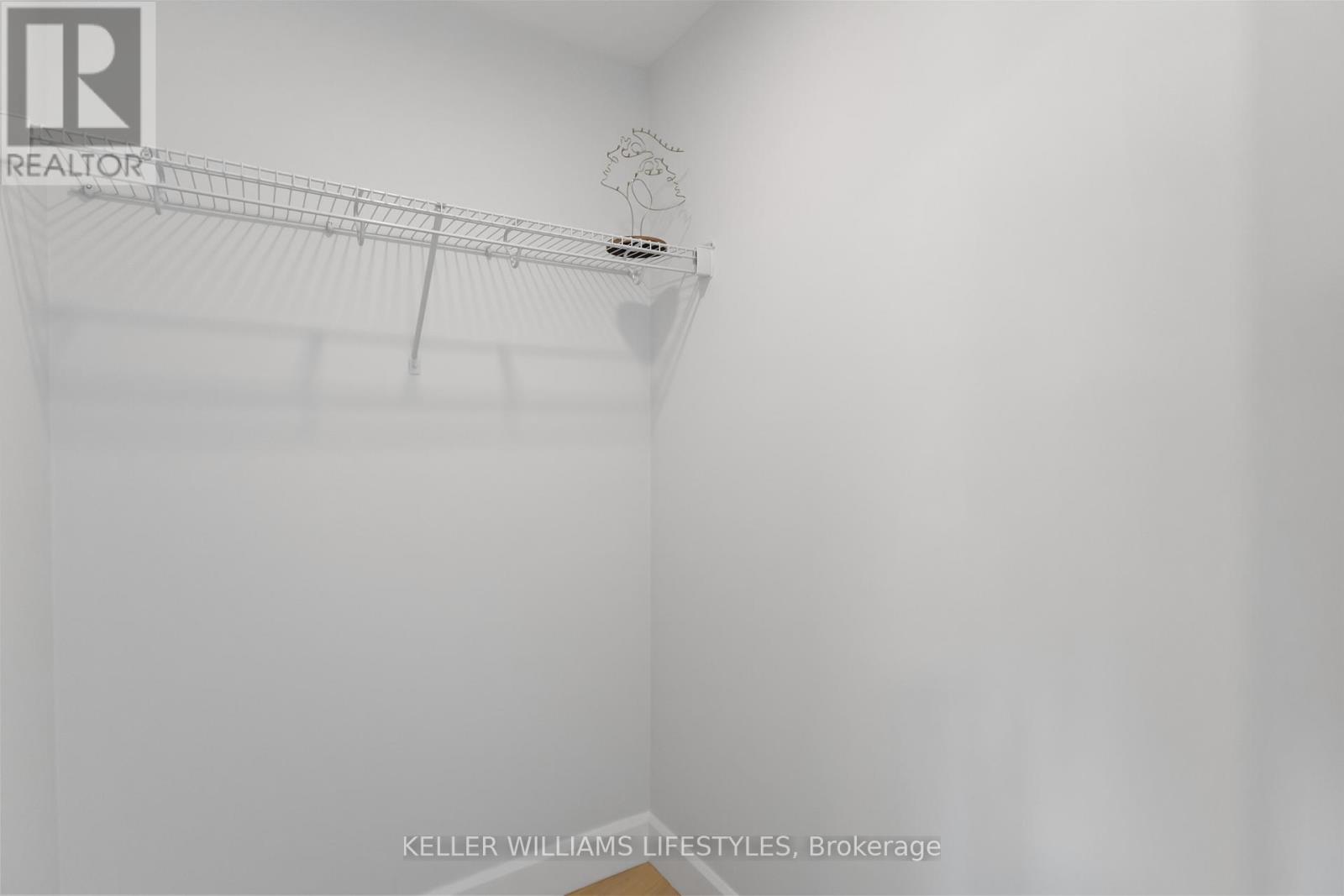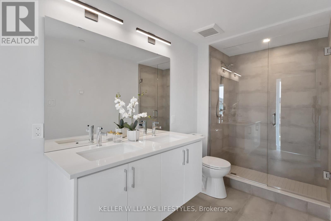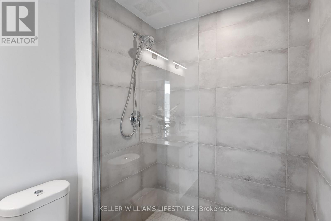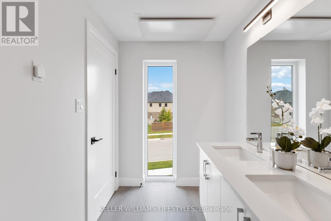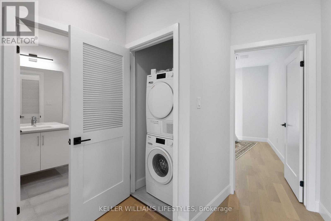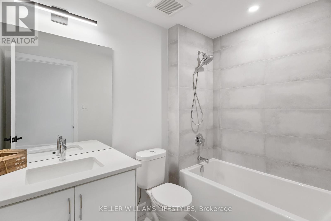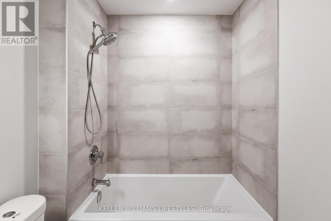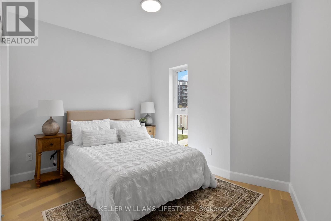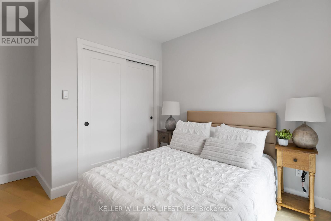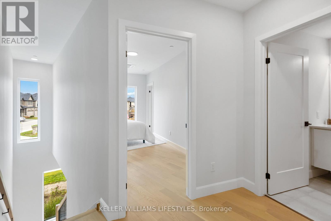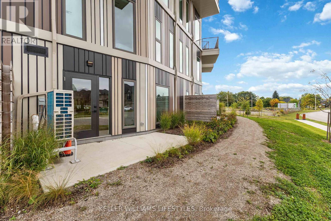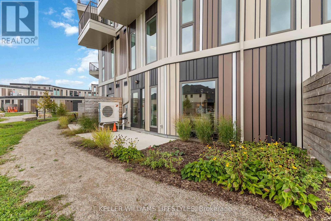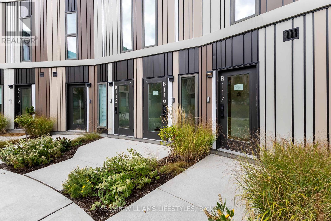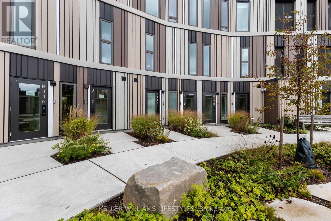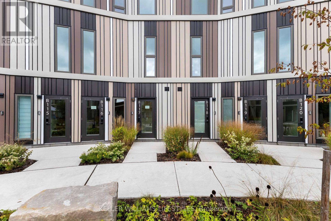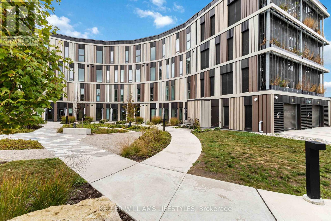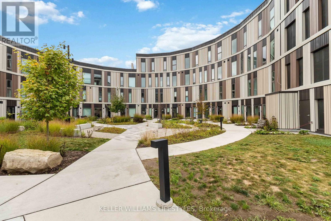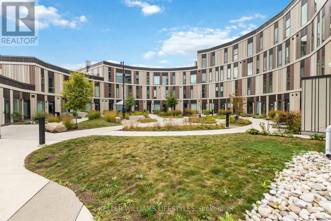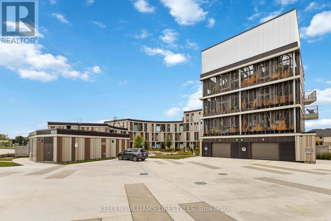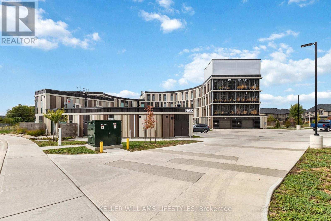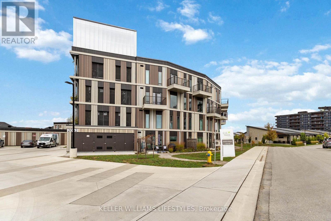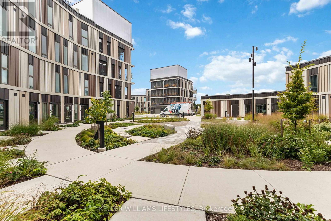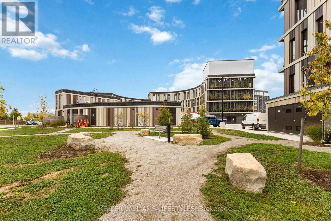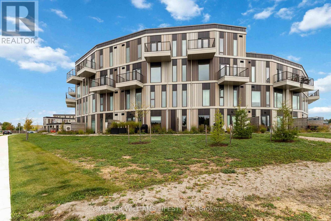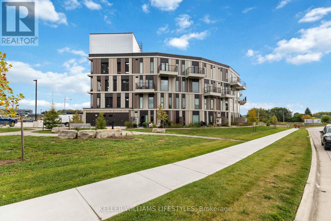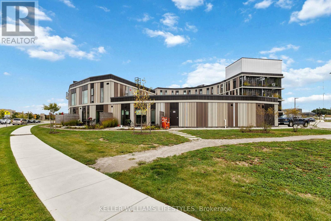B117 - 2082 Lumen Drive, London South (South A), Ontario N6K 0L3 (28945504)
B117 - 2082 Lumen Drive London South, Ontario N6K 0L3
$645,000Maintenance, Common Area Maintenance
$345.34 Monthly
Maintenance, Common Area Maintenance
$345.34 MonthlyBRAND NEW & READY FOR YOU. Welcome to B117 The Indigo at EvePark, a modern 2 bedroom, 2.5 bathroom home offering 1,312 square feet of thoughtfully designed living space. The open-concept main floor features a bright kitchen, dining, and living area finished with clean contemporary details, along with a versatile home office that suits todays lifestyle. Upstairs, the primary suite offers a walk-in closet, spa-like ensuite, and a private balcony to enjoy elevated views. Complete with a private entrance, personal stairway, and energy-efficient construction, The Indigo blends the feel of a townhome with the convenience of condo living. Nestled in London's innovative EvePark community, this net-zero home provides access to shared green spaces, walking trails, EV-ready amenities, and close proximity to schools, parks, and everyday conveniences. Designed for the future, The Indigo is ready to welcome you home. (id:60297)
Property Details
| MLS® Number | X12441944 |
| Property Type | Single Family |
| Community Name | South A |
| AmenitiesNearBy | Park, Public Transit |
| CommunityFeatures | Pets Allowed With Restrictions |
| EquipmentType | Water Heater |
| Features | Flat Site, Balcony |
| ParkingSpaceTotal | 1 |
| RentalEquipmentType | Water Heater |
Building
| BathroomTotal | 3 |
| BedroomsAboveGround | 2 |
| BedroomsTotal | 2 |
| Age | New Building |
| Appliances | Dishwasher, Dryer, Microwave, Stove, Washer, Refrigerator |
| BasementType | None |
| CoolingType | Central Air Conditioning |
| ExteriorFinish | Steel |
| FireProtection | Smoke Detectors |
| FoundationType | Poured Concrete |
| HalfBathTotal | 1 |
| HeatingFuel | Electric |
| HeatingType | Heat Pump, Not Known |
| StoriesTotal | 2 |
| SizeInterior | 1200 - 1399 Sqft |
| Type | Row / Townhouse |
Parking
| Garage |
Land
| Acreage | No |
| LandAmenities | Park, Public Transit |
| LandscapeFeatures | Landscaped |
| SurfaceWater | River/stream |
| ZoningDescription | R6-5 |
Rooms
| Level | Type | Length | Width | Dimensions |
|---|---|---|---|---|
| Second Level | Primary Bedroom | 3.94 m | 3.43 m | 3.94 m x 3.43 m |
| Second Level | Bedroom | 3.35 m | 2.74 m | 3.35 m x 2.74 m |
| Main Level | Kitchen | 3.94 m | 3.84 m | 3.94 m x 3.84 m |
| Main Level | Living Room | 3.94 m | 3.45 m | 3.94 m x 3.45 m |
| Main Level | Dining Room | 3.94 m | 2.13 m | 3.94 m x 2.13 m |
https://www.realtor.ca/real-estate/28945504/b117-2082-lumen-drive-london-south-south-a-south-a
Interested?
Contact us for more information
Long Phan
Salesperson
THINKING OF SELLING or BUYING?
We Get You Moving!
Contact Us

About Steve & Julia
With over 40 years of combined experience, we are dedicated to helping you find your dream home with personalized service and expertise.
© 2025 Wiggett Properties. All Rights Reserved. | Made with ❤️ by Jet Branding
