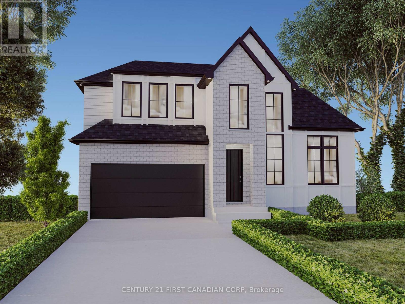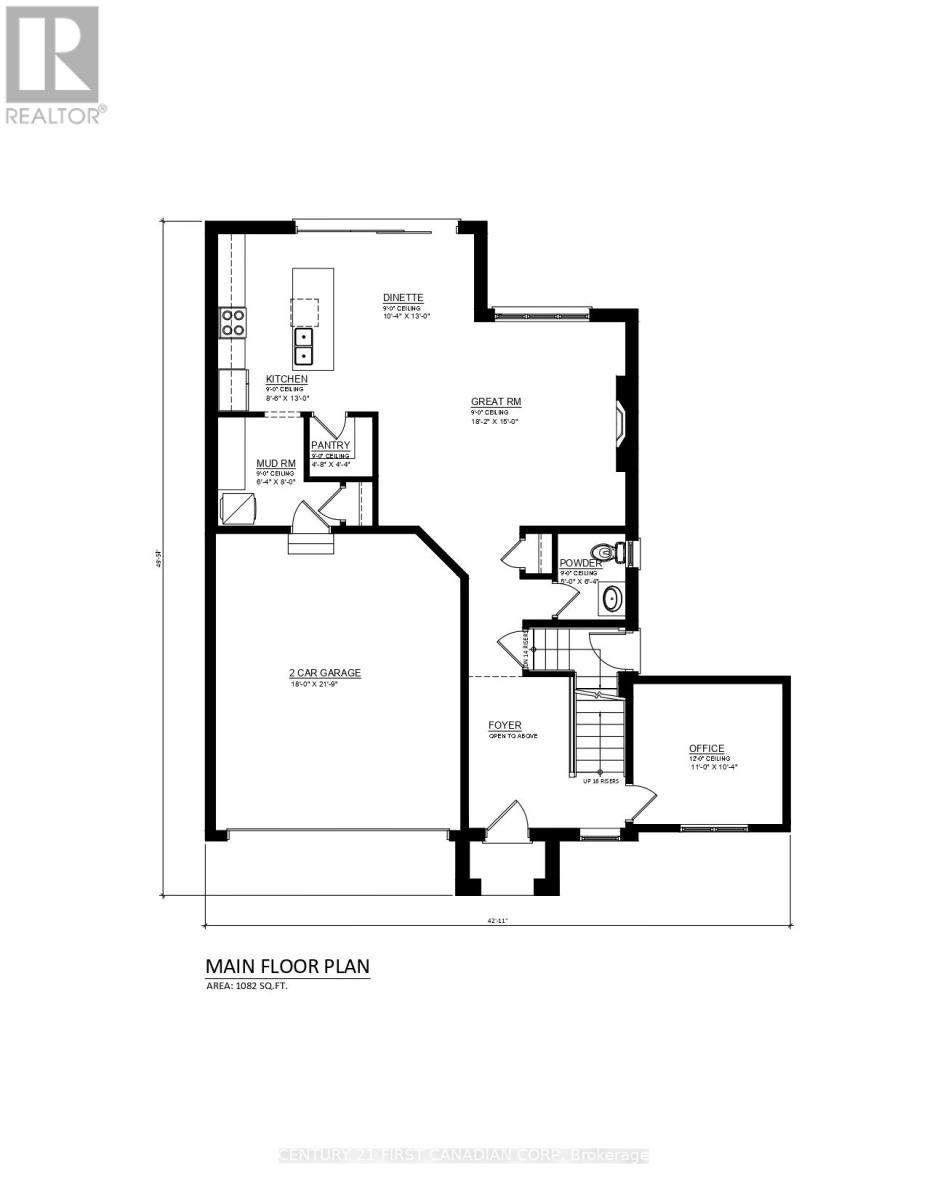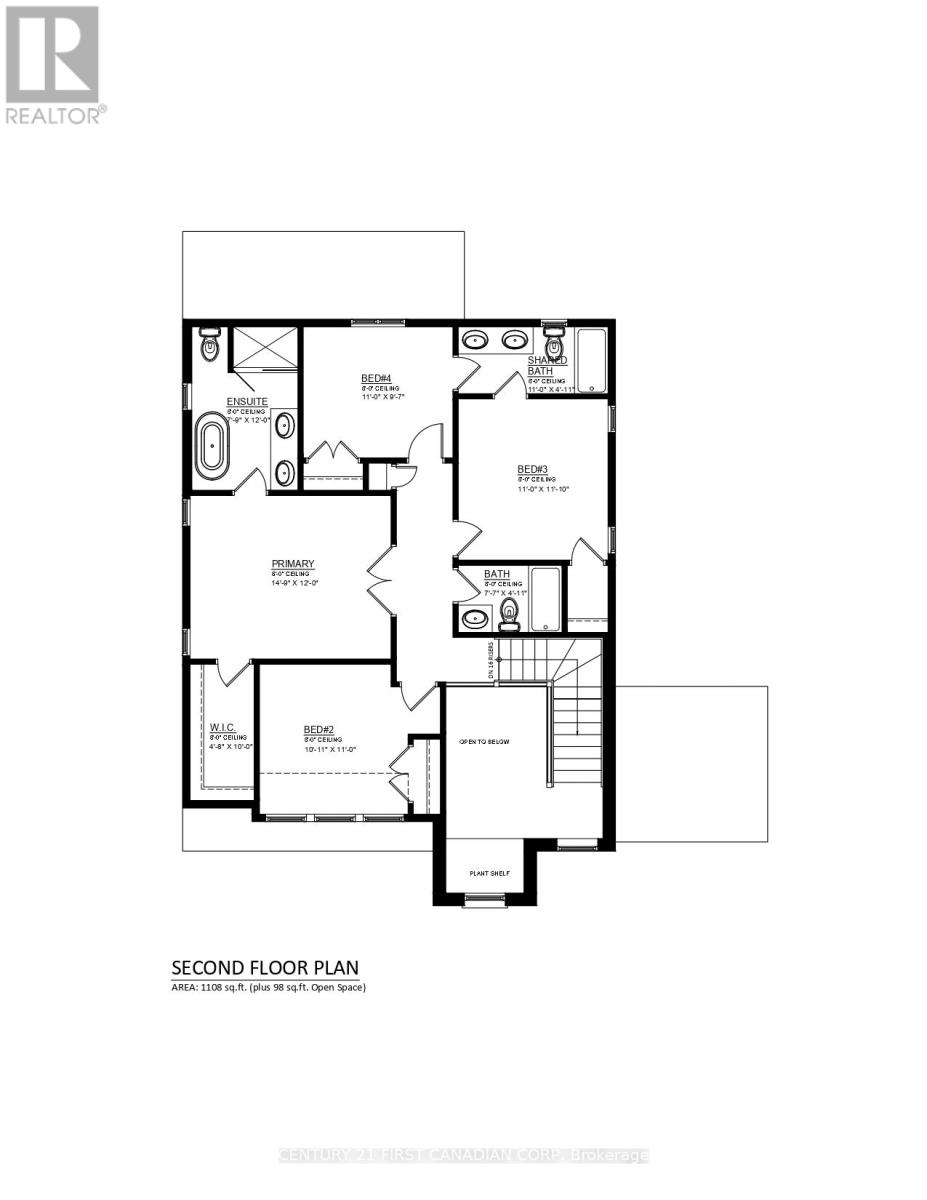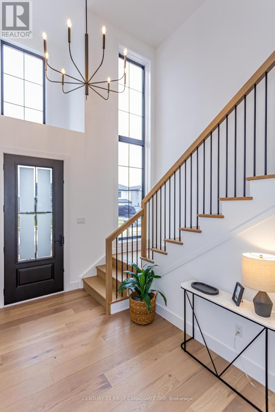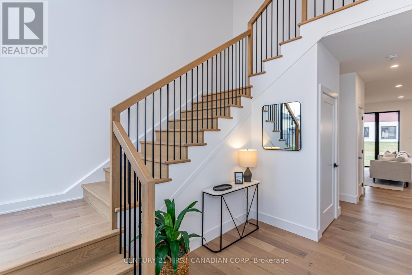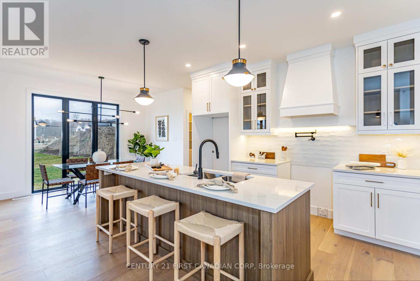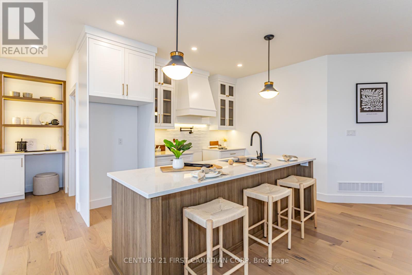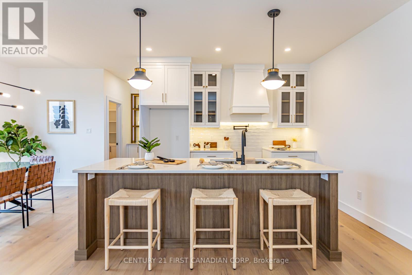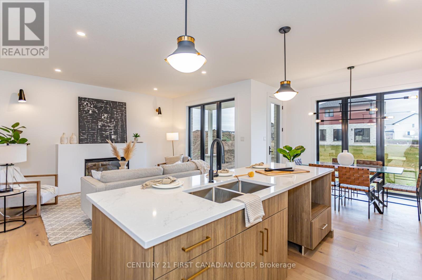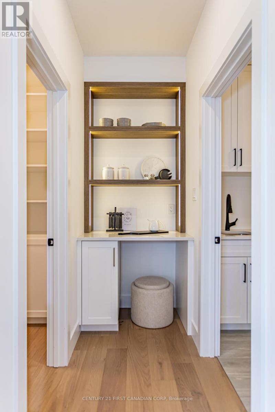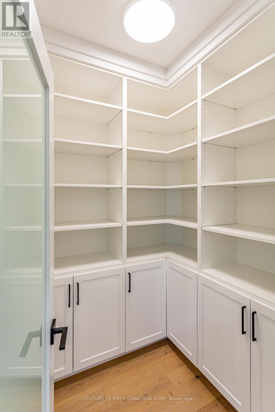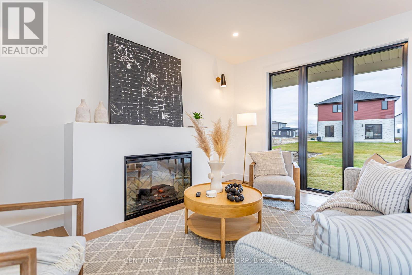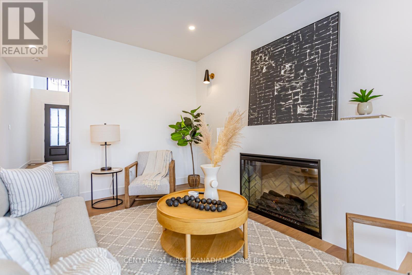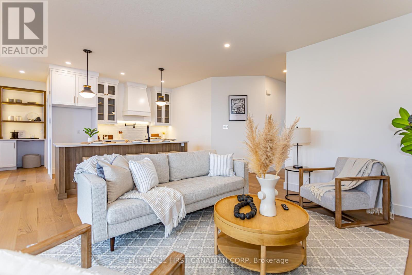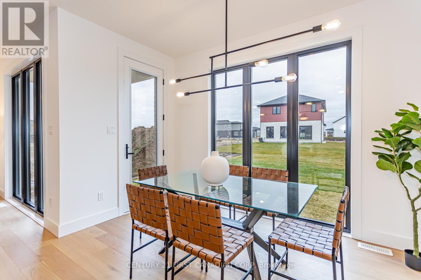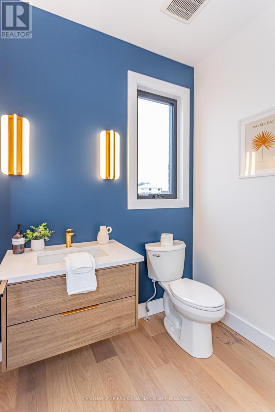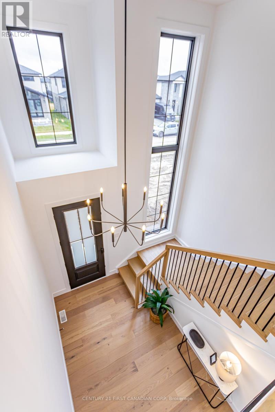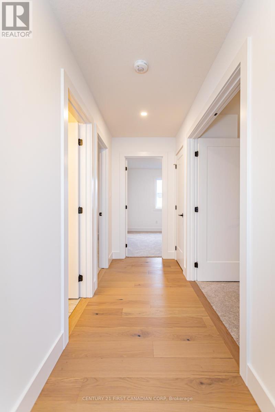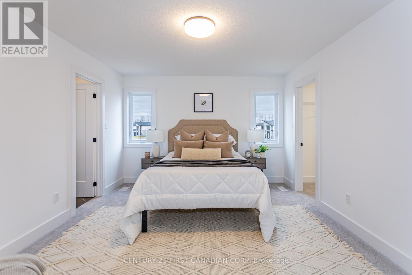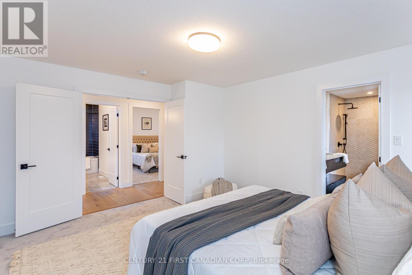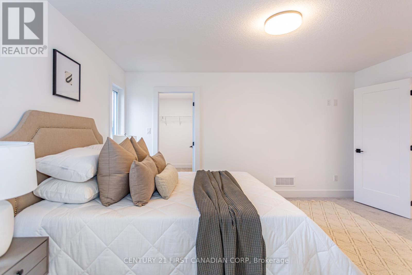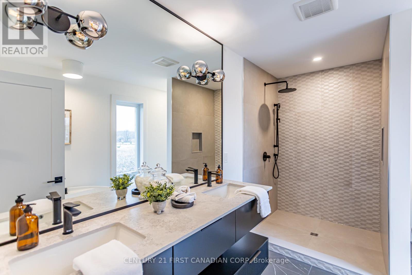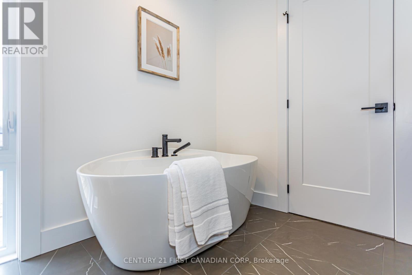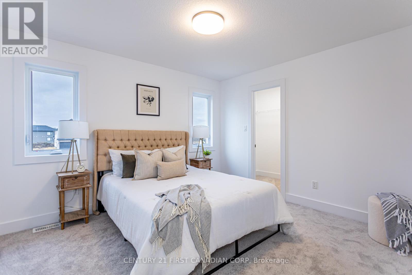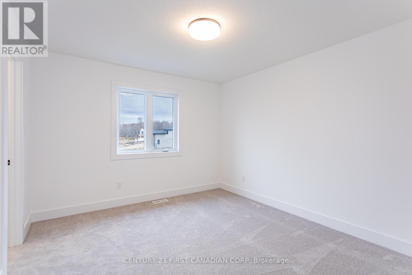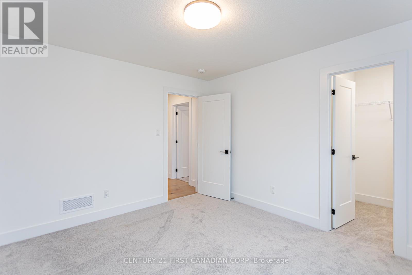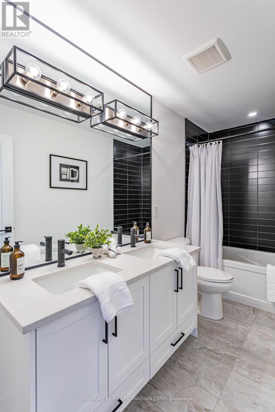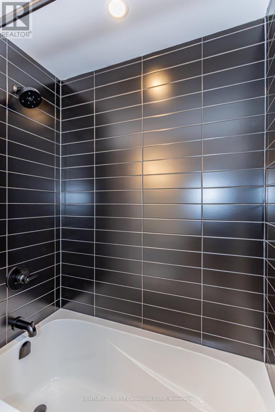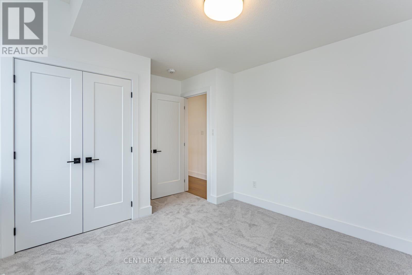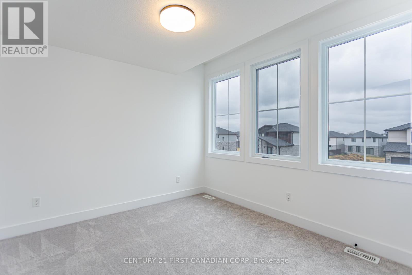Lot 128 Big Leaf Trail, London South (South V), Ontario N6P 1H5 (28488153)
Lot 128 Big Leaf Trail London South, Ontario N6P 1H5
$994,900
TO BE BUILT in Magnolia Fields, Lambeth! This 4-bed, 3.5-bath home by Ferox Design Build offers modern design, high-end finishes, and a layout built for real life. Features include: *Attached garage *Main floor office *Open-concept living *Kitchen with walk-in pantry *Spacious primary suite with walk-in closet + ensuite *Jack & Jill bath connecting two of the 3 additional bedrooms. Prime location just minutes from top schools, community centre, shopping, and quick access to Hwy 401 & 402.Your dream home starts here, customize your finishes and make it yours! (id:60297)
Property Details
| MLS® Number | X12230232 |
| Property Type | Single Family |
| Community Name | South V |
| AmenitiesNearBy | Park |
| CommunityFeatures | Community Centre |
| EquipmentType | Water Heater |
| ParkingSpaceTotal | 4 |
| RentalEquipmentType | Water Heater |
Building
| BathroomTotal | 3 |
| BedroomsAboveGround | 4 |
| BedroomsTotal | 4 |
| BasementType | Full |
| ConstructionStyleAttachment | Detached |
| CoolingType | Central Air Conditioning |
| ExteriorFinish | Brick |
| FireplacePresent | Yes |
| FoundationType | Poured Concrete |
| HalfBathTotal | 1 |
| HeatingFuel | Natural Gas |
| HeatingType | Forced Air |
| StoriesTotal | 2 |
| SizeInterior | 2000 - 2500 Sqft |
| Type | House |
| UtilityWater | Municipal Water |
Parking
| Attached Garage | |
| Garage |
Land
| Acreage | No |
| LandAmenities | Park |
| Sewer | Sanitary Sewer |
| SizeDepth | 114 Ft ,9 In |
| SizeFrontage | 50 Ft ,8 In |
| SizeIrregular | 50.7 X 114.8 Ft |
| SizeTotalText | 50.7 X 114.8 Ft |
| ZoningDescription | R1-3(23) |
Rooms
| Level | Type | Length | Width | Dimensions |
|---|---|---|---|---|
| Second Level | Primary Bedroom | 4.54 m | 3.66 m | 4.54 m x 3.66 m |
| Second Level | Bathroom | 2.41 m | 3.66 m | 2.41 m x 3.66 m |
| Second Level | Bedroom | 3.08 m | 3.35 m | 3.08 m x 3.35 m |
| Second Level | Bathroom | 2.35 m | 1.25 m | 2.35 m x 1.25 m |
| Second Level | Bedroom | 3.35 m | 3.35 m | 3.35 m x 3.35 m |
| Second Level | Bathroom | 3.35 m | 1.25 m | 3.35 m x 1.25 m |
| Second Level | Bedroom | 3.35 m | 2.96 m | 3.35 m x 2.96 m |
| Main Level | Office | 3.35 m | 3.17 m | 3.35 m x 3.17 m |
| Main Level | Bathroom | 1.5 m | 1.95 m | 1.5 m x 1.95 m |
| Main Level | Great Room | 5.55 m | 4.57 m | 5.55 m x 4.57 m |
| Main Level | Dining Room | 3.17 m | 3.96 m | 3.17 m x 3.96 m |
| Main Level | Kitchen | 2.62 m | 3.96 m | 2.62 m x 3.96 m |
| Main Level | Mud Room | 1.95 m | 2.44 m | 1.95 m x 2.44 m |
Utilities
| Electricity | Available |
| Sewer | Available |
https://www.realtor.ca/real-estate/28488153/lot-128-big-leaf-trail-london-south-south-v-south-v
Interested?
Contact us for more information
Dagmar Dospial
Broker
Mark Vieira
Broker
THINKING OF SELLING or BUYING?
We Get You Moving!
Contact Us

About Steve & Julia
With over 40 years of combined experience, we are dedicated to helping you find your dream home with personalized service and expertise.
© 2025 Wiggett Properties. All Rights Reserved. | Made with ❤️ by Jet Branding
