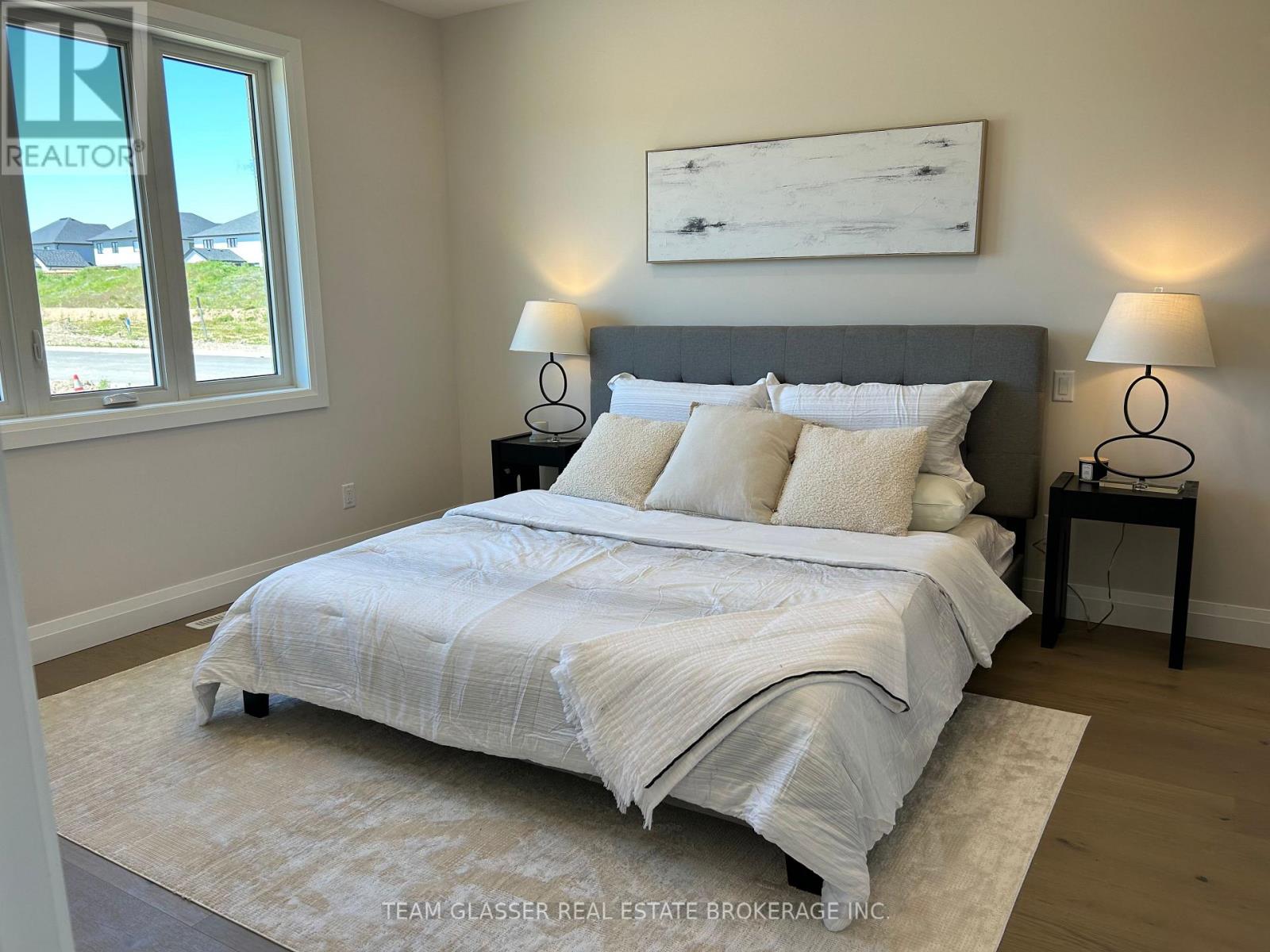Lot 20 - 79 Allister Drive, Middlesex Centre (Kilworth), Ontario N0L 1R0 (27584670)
Lot 20 - 79 Allister Drive Middlesex Centre, Ontario N0L 1R0
$995,000
To Be Built - Stunning Mauve Model To BE BUILT by Magnus HOMES. Come & SEE Magnus' Beauty - Orchid Bungalow Model now OPEN. Tasteful Elegance.This 1800 sqft One floor Magnus Home will sit on a 45 ft standard lot in the New Kilworth Heights sub-division west of London. Stunning Spacious Great room with Cathedral ceilings, lots of windows to light up the open concept Family/Eating area & kitchen with sit-around Island. Great room has a walk-out to the deck area for outdoor dinners. With 3 bedrooms & 2 baths on the main floor and premium Engineered hardwoods throughout, ceramic in Baths. The ensuite bath has custom glass showers! Many models to choose from with larger lot sizes and premium choices as well. This home has a handy garage stairway down with a separate entrance to the extra-deep almost 9 ft. basement for a finished In-law suite (or for family visits). The basement is finished (for the $995,000) or have Magnus leave that to you (Unfinished this home is priced at $925,000). There is also other 1800 sq ft Bungalow plans and a bungaloft, 2 storeys ranging from 2000 sq ft and up. Let Magnus Homes Build your Quality Dream Home in the active, friendly neighbourhoods of Kilworth/Komoka! Wide array of quality colour coordinated exterior &interior materials from builders samples and several upgrade options to choose from. The lot will be fully sodded with a driveway for plenty of parking for entertaining as well as the 2 car attached garage. Larger Premium lots available. Choose your Lot and Build your Dream Home with Magnus in 2025. Great neighbourhood with country feel. We'd love to help you Build the home you hope for - Note:Listing agent is related to the Builder/Seller.We're looking forward to a 2025 Where Quality comes Standard! Photos are of our Model and don't show the Cathedral Ceiling.Visit the KWH Model Wed - Fri 1-4pm & w/ends 2-4 (id:60297)
Property Details
| MLS® Number | X9512313 |
| Property Type | Single Family |
| Community Name | Kilworth |
| CommunityFeatures | Community Centre |
| Features | Lighting |
| ParkingSpaceTotal | 4 |
Building
| BathroomTotal | 2 |
| BedroomsAboveGround | 3 |
| BedroomsTotal | 3 |
| Appliances | Garage Door Opener Remote(s), Garage Door Opener |
| ArchitecturalStyle | Bungalow |
| BasementDevelopment | Unfinished |
| BasementType | Full (unfinished) |
| ConstructionStyleAttachment | Detached |
| CoolingType | Central Air Conditioning |
| ExteriorFinish | Stone, Vinyl Siding |
| FireplacePresent | Yes |
| FireplaceTotal | 1 |
| FlooringType | Tile |
| FoundationType | Concrete, Poured Concrete |
| HeatingFuel | Natural Gas |
| HeatingType | Forced Air |
| StoriesTotal | 1 |
| SizeInterior | 1499.9875 - 1999.983 Sqft |
| Type | House |
| UtilityWater | Municipal Water |
Parking
| Attached Garage |
Land
| Acreage | No |
| Sewer | Sanitary Sewer |
| SizeDepth | 118 Ft |
| SizeFrontage | 45 Ft |
| SizeIrregular | 45 X 118 Ft |
| SizeTotalText | 45 X 118 Ft |
| SurfaceWater | River/stream |
| ZoningDescription | Ur1-38 |
Rooms
| Level | Type | Length | Width | Dimensions |
|---|---|---|---|---|
| Basement | Recreational, Games Room | 3.56 m | 2.92 m | 3.56 m x 2.92 m |
| Main Level | Great Room | 6.81 m | 4.52 m | 6.81 m x 4.52 m |
| Main Level | Kitchen | 3.56 m | 4.52 m | 3.56 m x 4.52 m |
| Main Level | Other | 3.25 m | 4.52 m | 3.25 m x 4.52 m |
| Main Level | Foyer | 1.96 m | 1.37 m | 1.96 m x 1.37 m |
| Main Level | Bathroom | 2.01 m | 2.46 m | 2.01 m x 2.46 m |
| Main Level | Laundry Room | 2.87 m | 2.29 m | 2.87 m x 2.29 m |
| Main Level | Primary Bedroom | 4.27 m | 3.84 m | 4.27 m x 3.84 m |
| Main Level | Bedroom 2 | 3.12 m | 3.35 m | 3.12 m x 3.35 m |
| Main Level | Bedroom 3 | 3.12 m | 3.35 m | 3.12 m x 3.35 m |
| Main Level | Bathroom | 3.84 m | 2.13 m | 3.84 m x 2.13 m |
Interested?
Contact us for more information
Christine Crncich
Salesperson
THINKING OF SELLING or BUYING?
Let’s start the conversation.
Contact Us

Important Links
About Steve & Julia
With over 40 years of combined experience, we are dedicated to helping you find your dream home with personalized service and expertise.
© 2024 Wiggett Properties. All Rights Reserved. | Made with ❤️ by Jet Branding











